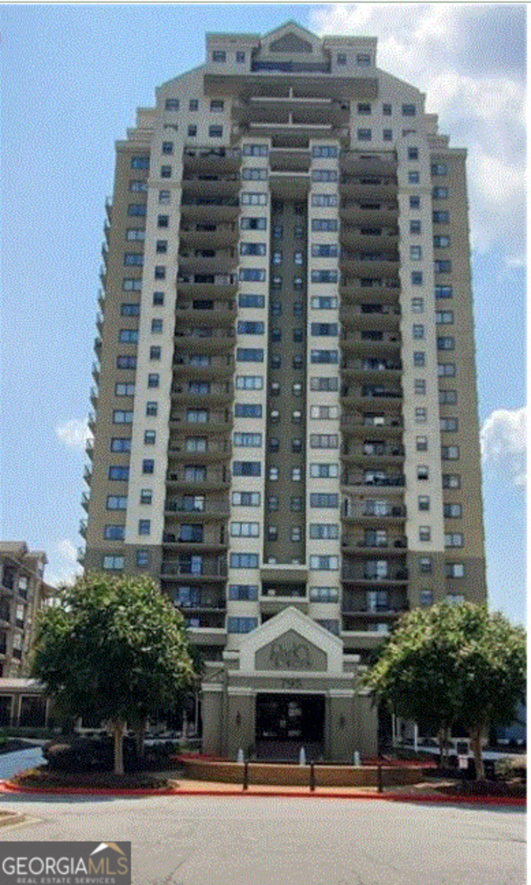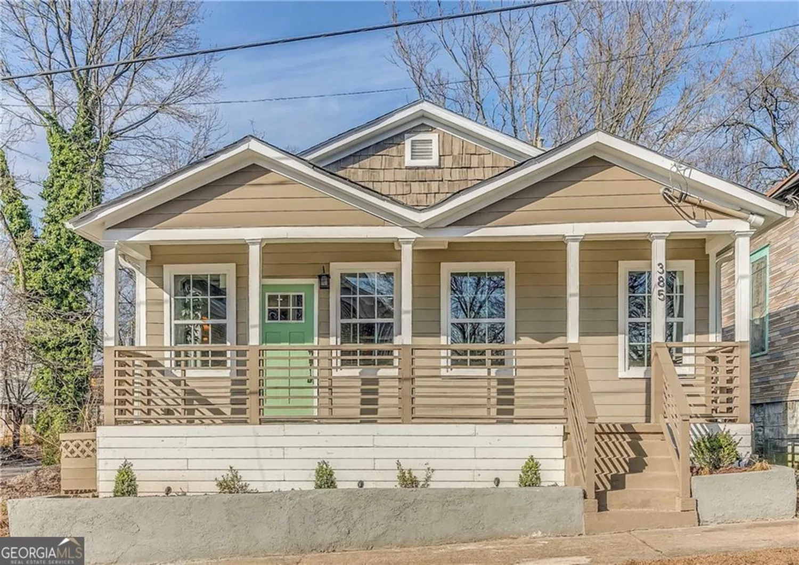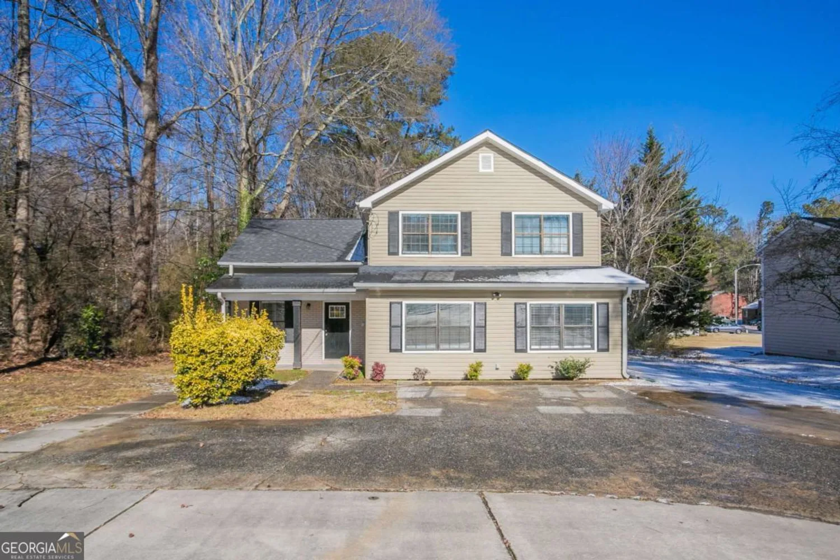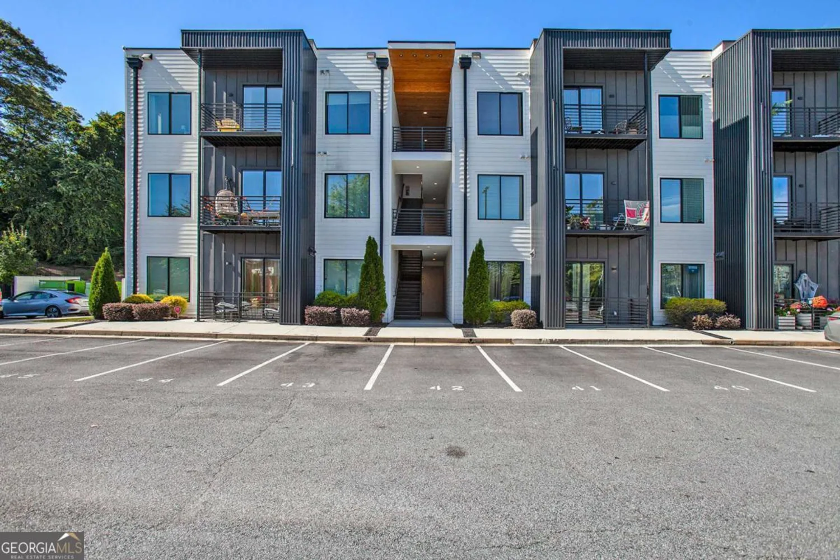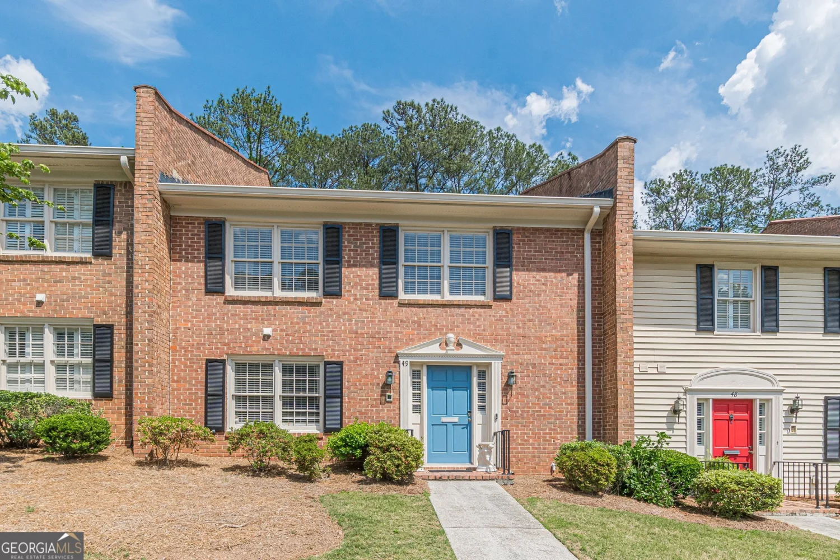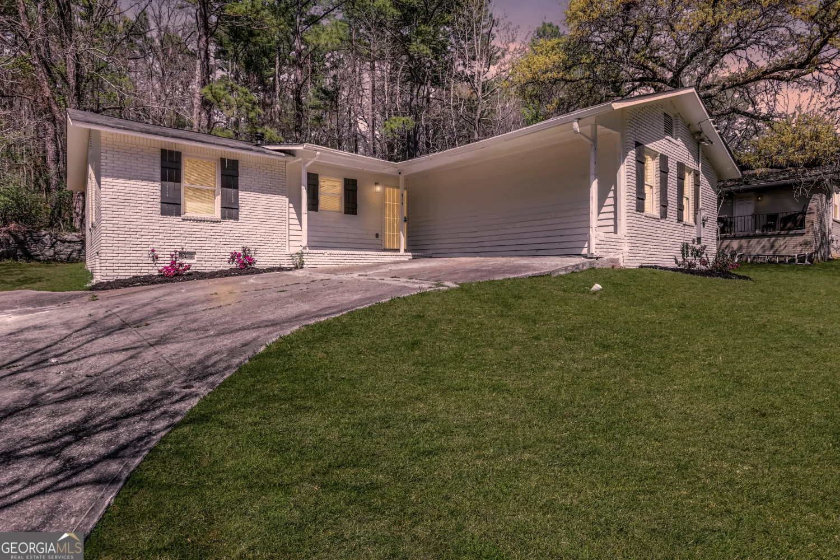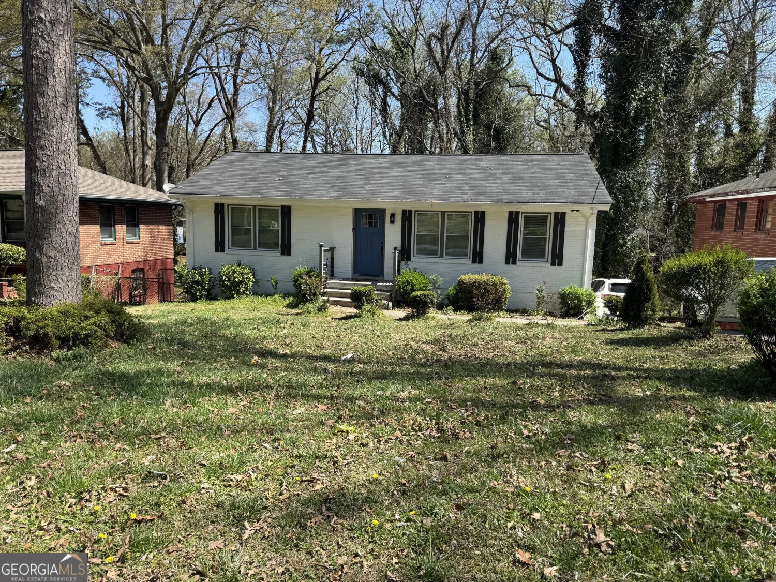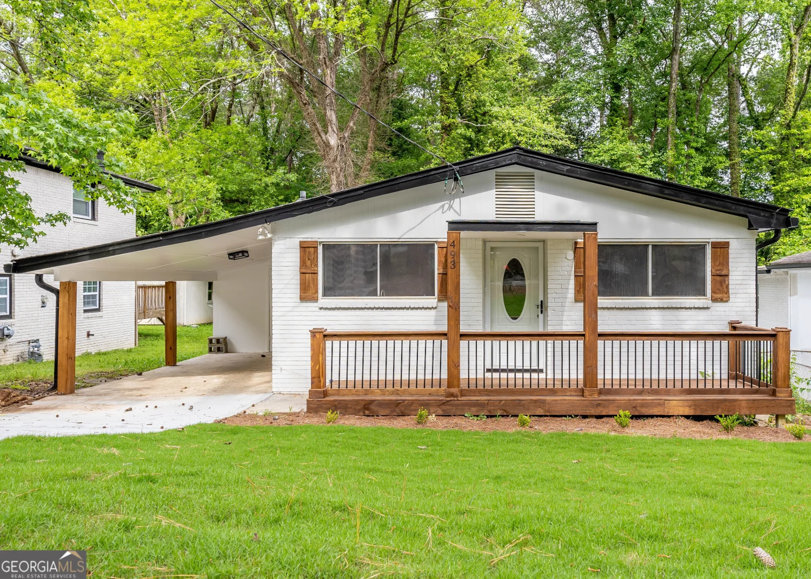1148 briarcliff road ne 1Atlanta, GA 30306
1148 briarcliff road ne 1Atlanta, GA 30306
Description
Fantastic two bedroom close to Emory, The CDC, Virginia Highland, Ponce City Market and the Beltline. END UNIT! Renovated first floor unit with luxury vinyl flooring throughout, new appliances, stainless gas range, microwave and dishwasher. New HVAC, New electrical, new plumbing, tankless water heater. Kitchen has granite countertops and white cabinets. Both bedrooms have spacious closets and unit has its own laundry room. Walls and ceilings are sheetrock (not plaster). Covered Parking! Community features pool! Great location to walk to schools, restaurants and shopping. Leasing available by permit. Great value for location and all this move in ready unit has to offer!
Property Details for 1148 Briarcliff Road NE 1
- Subdivision ComplexBriarcliff Normandy
- Architectural StyleBrick 4 Side
- Num Of Parking Spaces2
- Parking FeaturesOver 1 Space per Unit
- Property AttachedYes
LISTING UPDATED:
- StatusActive
- MLS #10488827
- Days on Site40
- Taxes$2,913 / year
- HOA Fees$4,992 / month
- MLS TypeResidential
- Year Built1949
- CountryDeKalb
LISTING UPDATED:
- StatusActive
- MLS #10488827
- Days on Site40
- Taxes$2,913 / year
- HOA Fees$4,992 / month
- MLS TypeResidential
- Year Built1949
- CountryDeKalb
Building Information for 1148 Briarcliff Road NE 1
- StoriesOne
- Year Built1949
- Lot Size0.0140 Acres
Payment Calculator
Term
Interest
Home Price
Down Payment
The Payment Calculator is for illustrative purposes only. Read More
Property Information for 1148 Briarcliff Road NE 1
Summary
Location and General Information
- Community Features: Pool, Street Lights, Near Public Transport, Walk To Schools, Near Shopping
- Directions: Off Ponce de Leon Avenue, Briarcliff Road at Normandy, park on Normandy Drive.
- Coordinates: 33.786398,-84.340884
School Information
- Elementary School: Fernbank
- Middle School: Druid Hills
- High School: Druid Hills
Taxes and HOA Information
- Parcel Number: 18 001 15 018
- Tax Year: 2024
- Association Fee Includes: Other
Virtual Tour
Parking
- Open Parking: No
Interior and Exterior Features
Interior Features
- Cooling: Ceiling Fan(s), Central Air
- Heating: Central
- Appliances: Dishwasher, Microwave
- Basement: None
- Flooring: Vinyl
- Interior Features: Bookcases, Roommate Plan
- Levels/Stories: One
- Foundation: Slab
- Main Bedrooms: 2
- Bathrooms Total Integer: 1
- Main Full Baths: 1
- Bathrooms Total Decimal: 1
Exterior Features
- Construction Materials: Brick
- Roof Type: Composition
- Laundry Features: In Hall
- Pool Private: No
Property
Utilities
- Sewer: Public Sewer
- Utilities: Cable Available, Electricity Available, Natural Gas Available
- Water Source: Public
Property and Assessments
- Home Warranty: Yes
- Property Condition: Resale
Green Features
Lot Information
- Common Walls: End Unit
- Lot Features: Other
Multi Family
- # Of Units In Community: 1
- Number of Units To Be Built: Square Feet
Rental
Rent Information
- Land Lease: Yes
Public Records for 1148 Briarcliff Road NE 1
Tax Record
- 2024$2,913.00 ($242.75 / month)
Home Facts
- Beds2
- Baths1
- StoriesOne
- Lot Size0.0140 Acres
- StyleCondominium
- Year Built1949
- APN18 001 15 018
- CountyDeKalb


