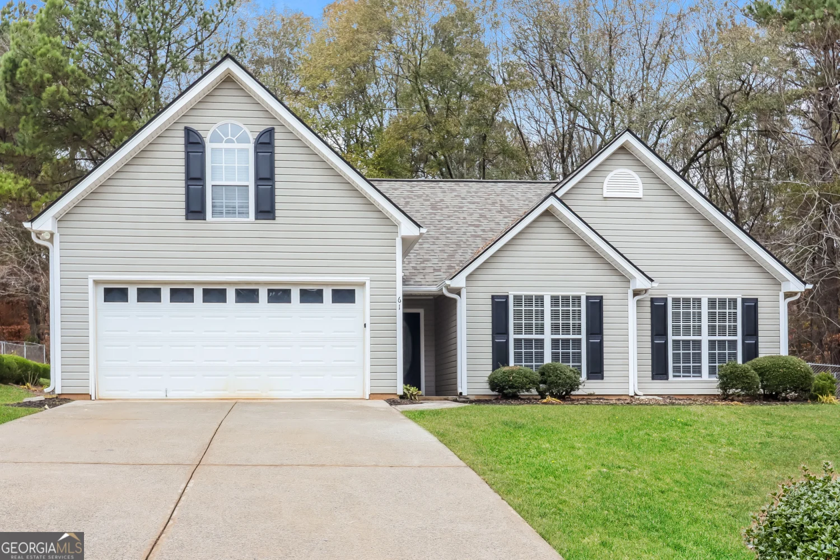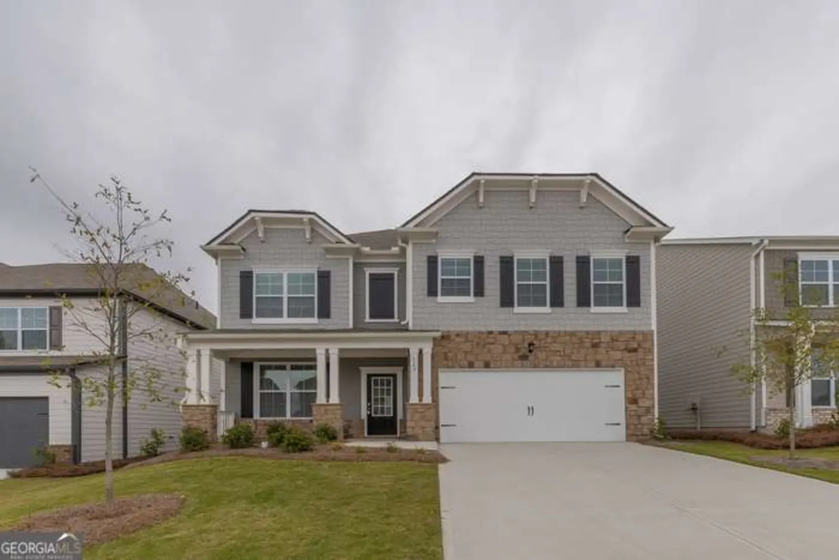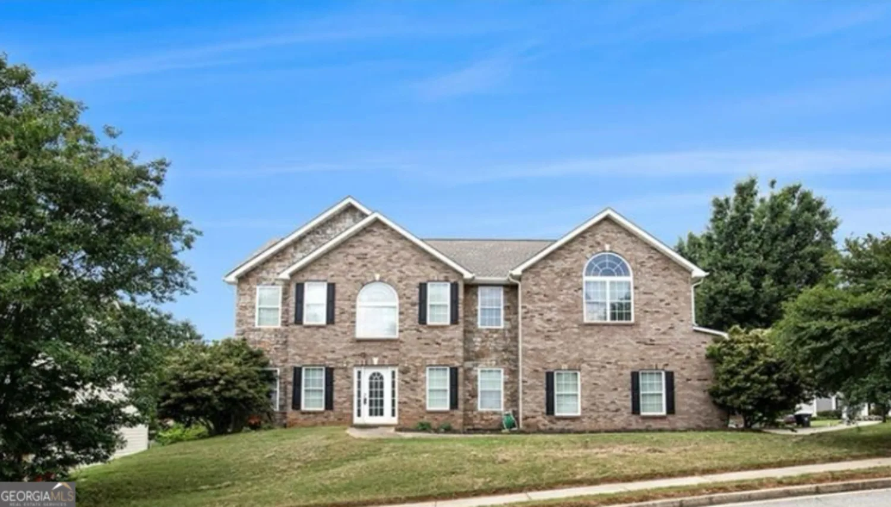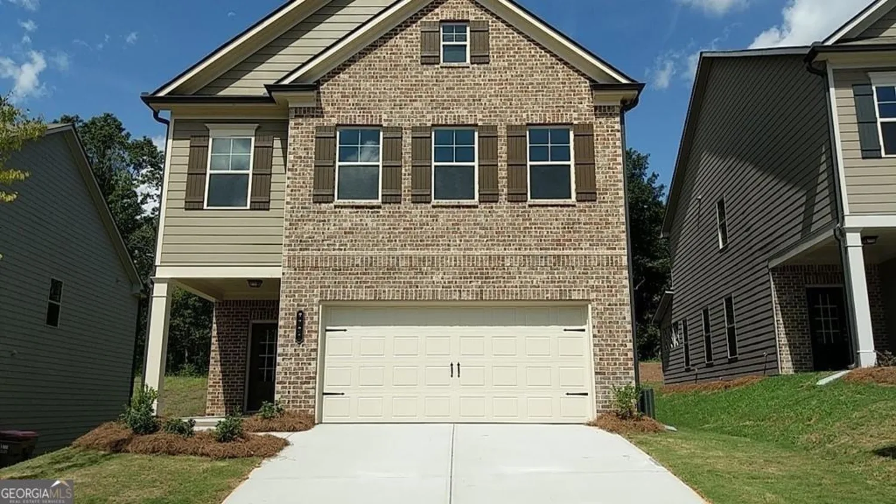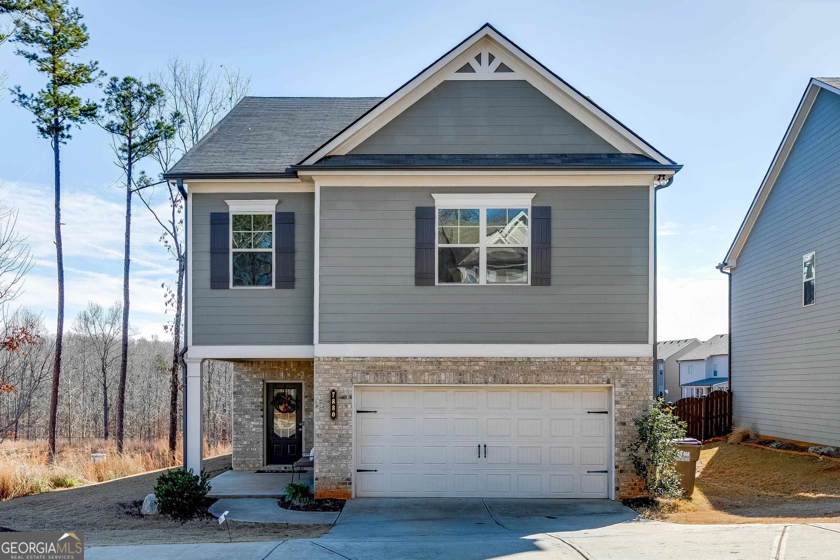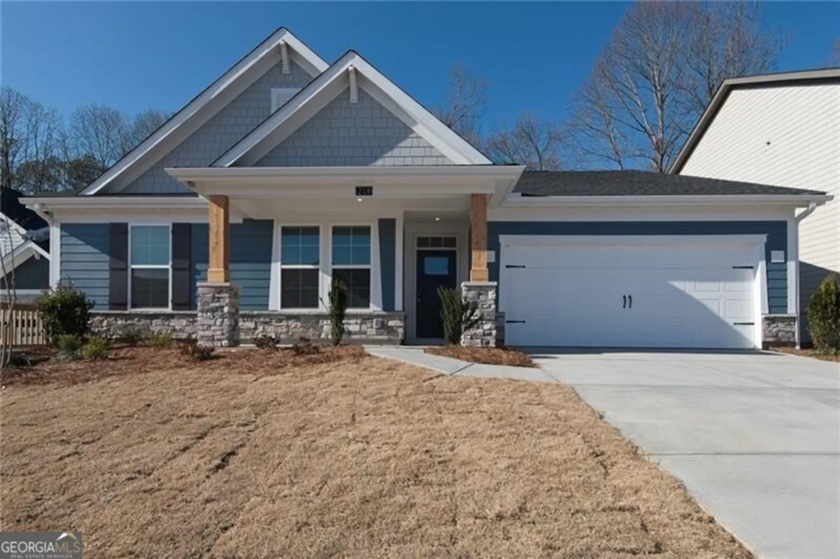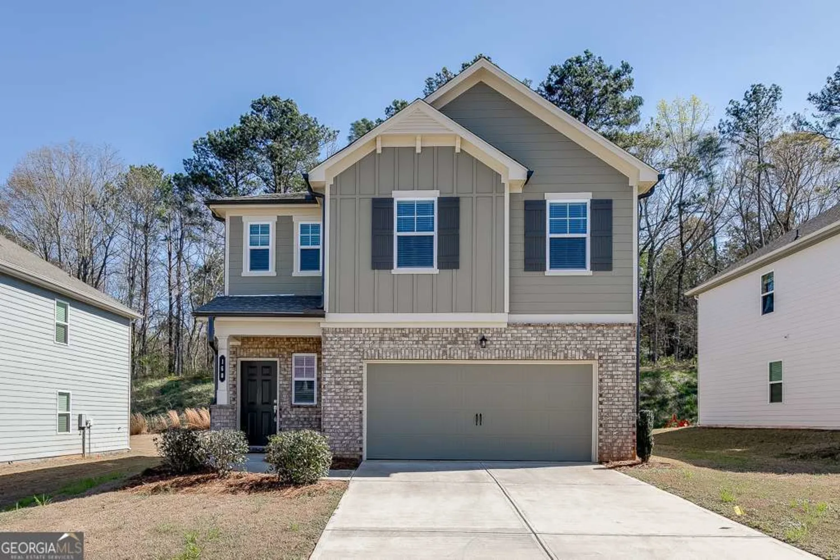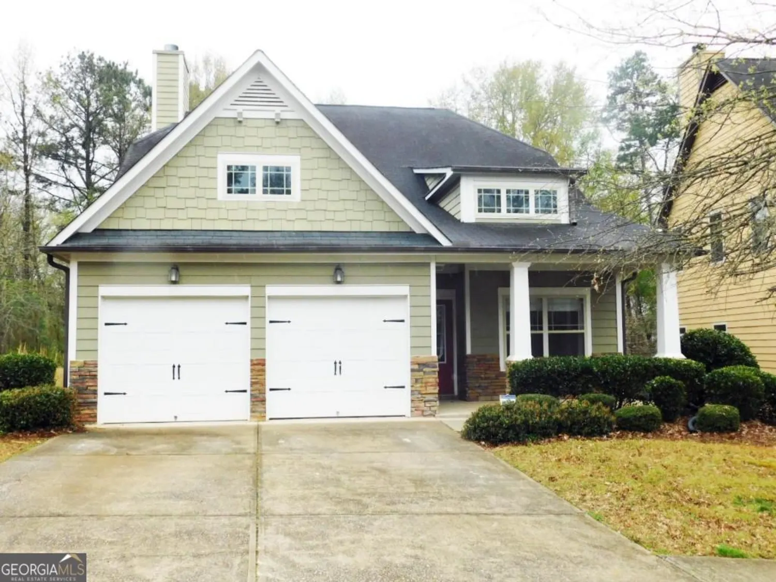5859 union grove driveBraselton, GA 30517
5859 union grove driveBraselton, GA 30517
Description
Energy-efficient home! Great Location! Close to I-85,-I985 ,Near shopping, Restaurants, Chateau Elan, Lake Lanier. Step inside from the charming Front Covered porch into a welcoming two story Foyer That leads to a bright , Open concept living space. The Main floor features EVP flooring throughout. Spacious kitchen features center island, Breakfast bar, Painted Cabinet , Quartz counter top, stainless steel appliances, pantry, Vented out hood, View to family room . One bedroom and full bath suite on the main, Loft upstairs can be very cozy sitting area. Four bedroom and two baths on the second level include Master suite with Double vanity ,Separate shower and soaking tub, walk-in closet. Rear patio perfect for entertaining and relaxing. Community amenity include Swimming pool . Credit score 680+.Move in Ready!
Property Details for 5859 Union Grove Drive
- Subdivision ComplexUnion Grove
- Architectural StyleBrick Front, Traditional
- Parking FeaturesAttached, Garage, Garage Door Opener
- Property AttachedYes
LISTING UPDATED:
- StatusActive
- MLS #10488857
- Days on Site58
- MLS TypeResidential Lease
- Year Built2022
- Lot Size0.17 Acres
- CountryHall
LISTING UPDATED:
- StatusActive
- MLS #10488857
- Days on Site58
- MLS TypeResidential Lease
- Year Built2022
- Lot Size0.17 Acres
- CountryHall
Building Information for 5859 Union Grove Drive
- StoriesTwo
- Year Built2022
- Lot Size0.1700 Acres
Payment Calculator
Term
Interest
Home Price
Down Payment
The Payment Calculator is for illustrative purposes only. Read More
Property Information for 5859 Union Grove Drive
Summary
Location and General Information
- Community Features: Clubhouse, Pool, Sidewalks, Street Lights
- Directions: See GPS.
- Coordinates: 34.129901,-83.840906
School Information
- Elementary School: Chestnut Mountain
- Middle School: Cherokee Bluff
- High School: Cherokee Bluff
Taxes and HOA Information
- Parcel Number: 15039 000831
- Association Fee Includes: Swimming
Virtual Tour
Parking
- Open Parking: No
Interior and Exterior Features
Interior Features
- Cooling: Ceiling Fan(s), Central Air, Zoned
- Heating: Central, Forced Air, Zoned
- Appliances: Dishwasher, Disposal, Microwave, Refrigerator
- Basement: None
- Fireplace Features: Factory Built, Family Room, Gas Starter
- Flooring: Carpet, Tile
- Interior Features: Double Vanity, High Ceilings, Split Bedroom Plan, Walk-In Closet(s)
- Levels/Stories: Two
- Window Features: Double Pane Windows
- Kitchen Features: Breakfast Bar, Kitchen Island, Pantry, Walk-in Pantry
- Main Bedrooms: 1
- Bathrooms Total Integer: 3
- Main Full Baths: 1
- Bathrooms Total Decimal: 3
Exterior Features
- Construction Materials: Concrete
- Patio And Porch Features: Patio
- Roof Type: Composition
- Security Features: Open Access, Smoke Detector(s)
- Laundry Features: Upper Level
- Pool Private: No
Property
Utilities
- Sewer: Public Sewer
- Utilities: Electricity Available, Natural Gas Available, Sewer Available, Underground Utilities, Water Available
- Water Source: Public
Property and Assessments
- Home Warranty: No
- Property Condition: Resale
Green Features
Lot Information
- Above Grade Finished Area: 3007
- Common Walls: No Common Walls
- Lot Features: Level
Multi Family
- Number of Units To Be Built: Square Feet
Rental
Rent Information
- Land Lease: No
Public Records for 5859 Union Grove Drive
Home Facts
- Beds5
- Baths3
- Total Finished SqFt3,007 SqFt
- Above Grade Finished3,007 SqFt
- StoriesTwo
- Lot Size0.1700 Acres
- StyleSingle Family Residence
- Year Built2022
- APN15039 000831
- CountyHall
- Fireplaces1


