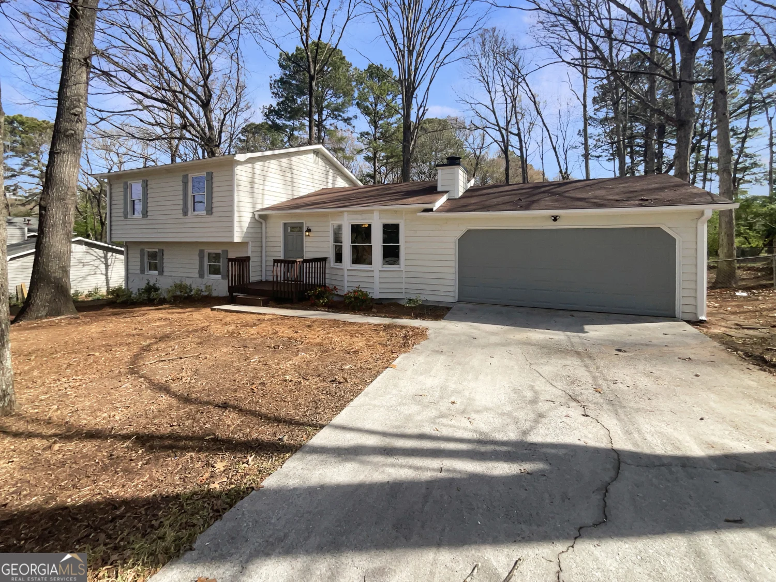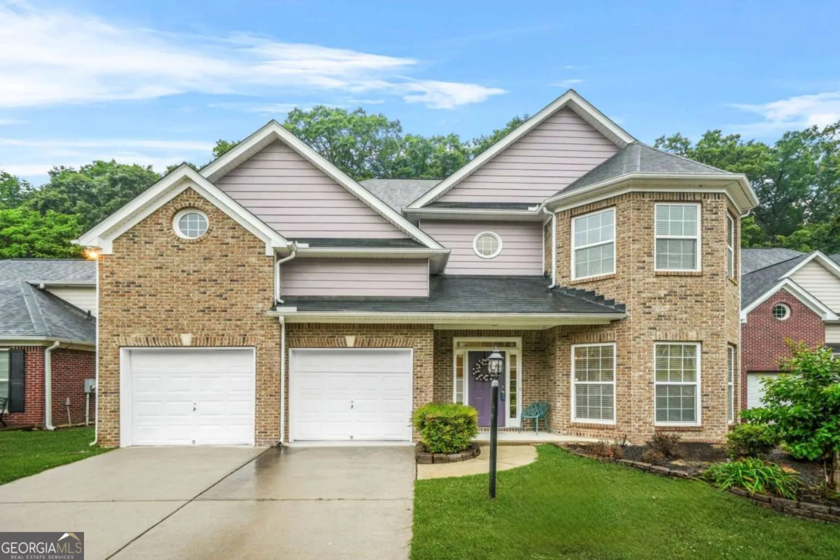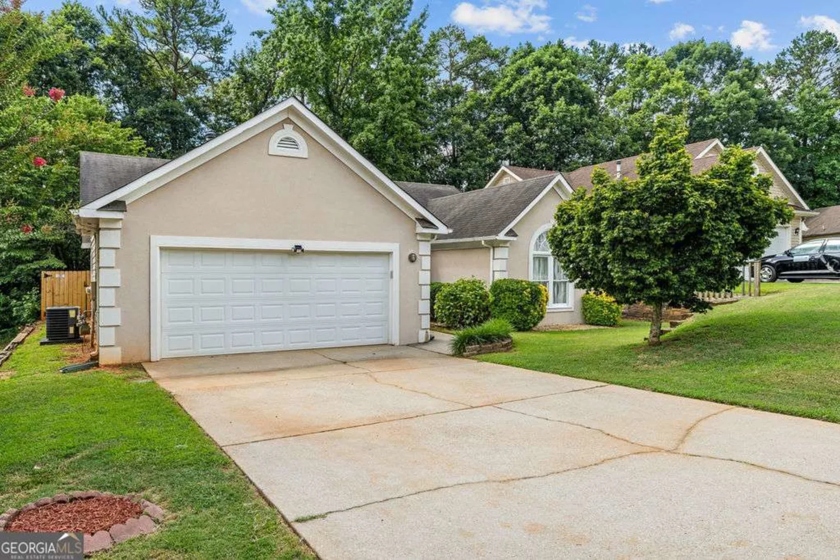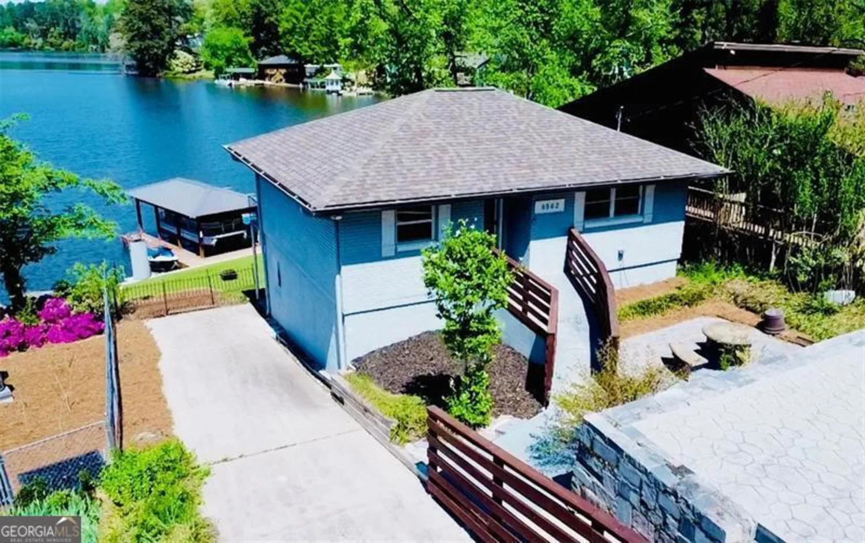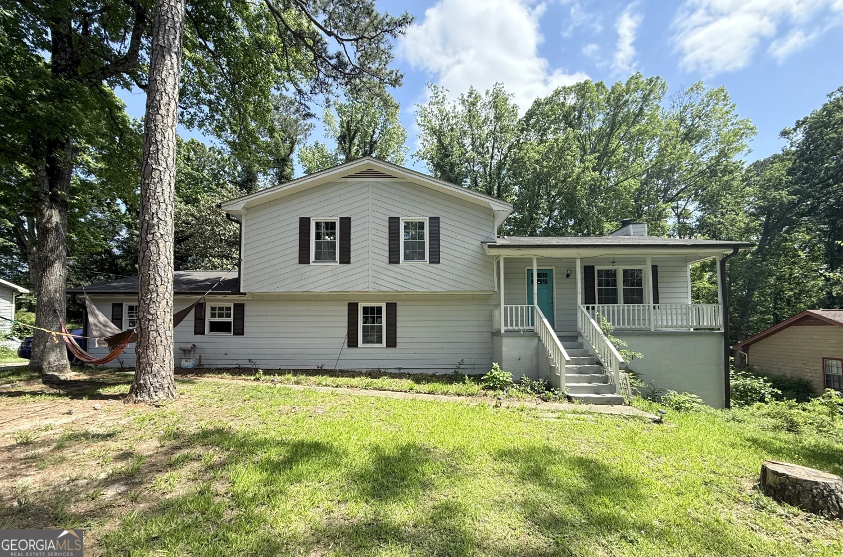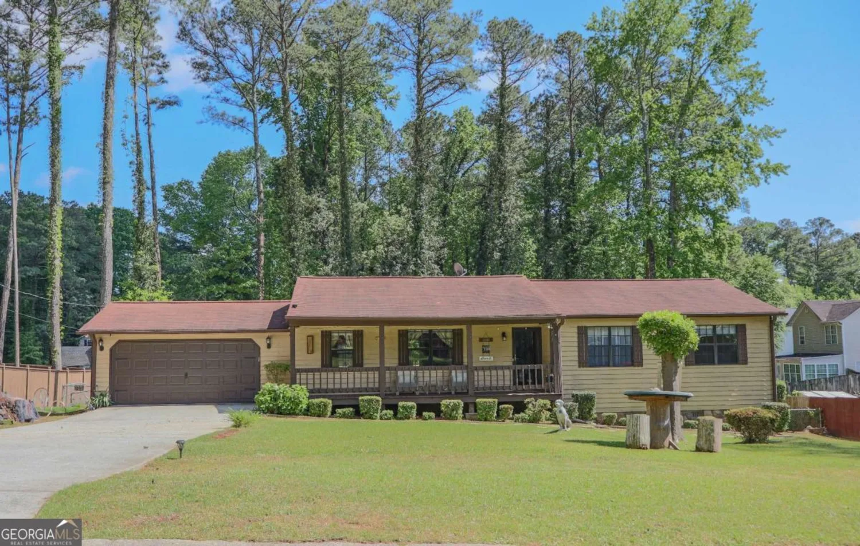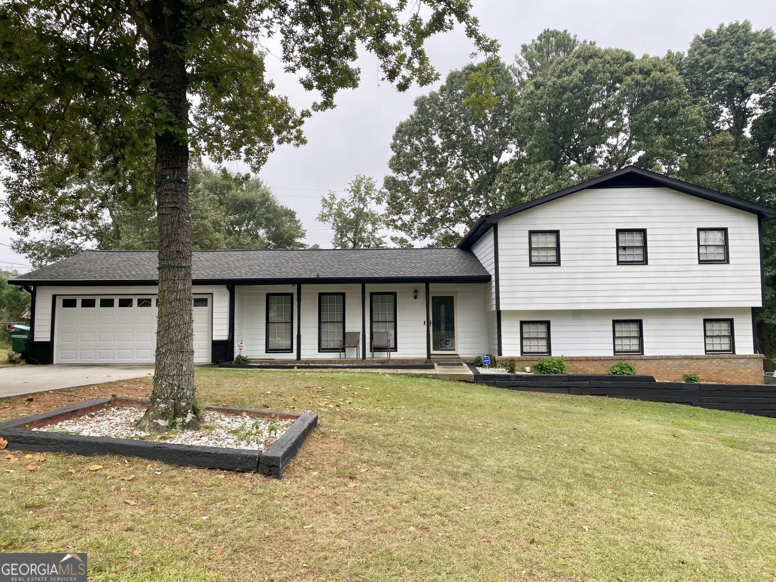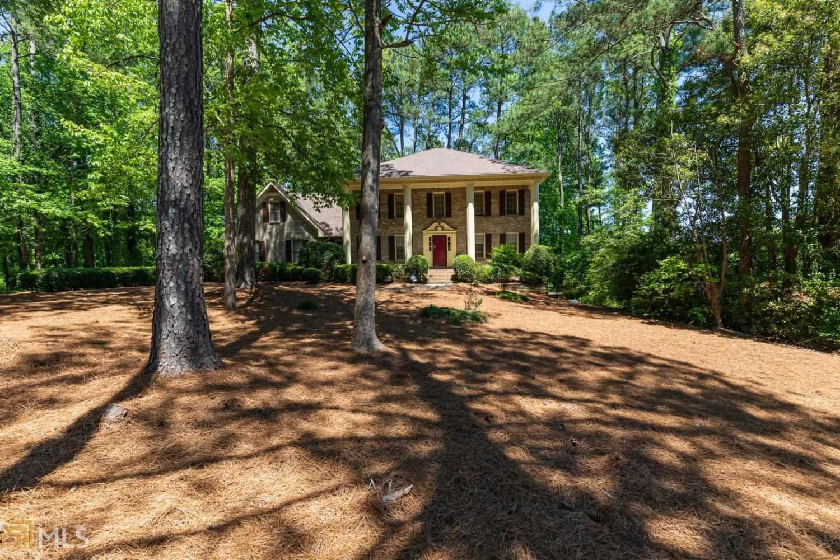3814 whaley courtSnellville, GA 30039
3814 whaley courtSnellville, GA 30039
Description
Welcome to Whaley Court! This updated cul-de-sac home features NEW WINDOWS, NEW ROOF, FRESHLY PAINTED EXTERIOR, NEW DRIVEWAY!! The updates don't stop there- inside you will find more neutral updates like freshly painted interior and all new luxury vinyl plank flooring throughout. The living room is anchored by a stone fireplace. The brand NEW KITCHEN CABINETS will hold all your kitchen essentials. New granite countertop. New fixtures and lighting are in place in kitchen. Upstairs you will find 2 secondary bedrooms that share an updated hall bath. The hall bathroom has new vanity, toilet, fixtures, lighting. The shower/tub combo is tiled!! The primary bedroom features an updated primary bathroom. This room has new vanity, toilet, lighting, and custom tiled shower. The laundry is located in the garage. The backyard is spacious and waiting for your BBQ. Great value in Gwinnett.
Property Details for 3814 Whaley Court
- Subdivision ComplexMcCart Estates
- Architectural StyleContemporary
- Num Of Parking Spaces2
- Parking FeaturesAttached, Garage, Parking Pad
- Property AttachedYes
LISTING UPDATED:
- StatusActive Under Contract
- MLS #10488979
- Days on Site33
- Taxes$3,631 / year
- MLS TypeResidential
- Year Built1981
- Lot Size0.45 Acres
- CountryGwinnett
LISTING UPDATED:
- StatusActive Under Contract
- MLS #10488979
- Days on Site33
- Taxes$3,631 / year
- MLS TypeResidential
- Year Built1981
- Lot Size0.45 Acres
- CountryGwinnett
Building Information for 3814 Whaley Court
- StoriesTwo
- Year Built1981
- Lot Size0.4500 Acres
Payment Calculator
Term
Interest
Home Price
Down Payment
The Payment Calculator is for illustrative purposes only. Read More
Property Information for 3814 Whaley Court
Summary
Location and General Information
- Community Features: None
- Directions: GPS friendly
- View: City
- Coordinates: 33.835428,-84.059298
School Information
- Elementary School: Centerville
- Middle School: Shiloh
- High School: Shiloh
Taxes and HOA Information
- Parcel Number: R6053 098
- Tax Year: 2024
- Association Fee Includes: None
Virtual Tour
Parking
- Open Parking: Yes
Interior and Exterior Features
Interior Features
- Cooling: Central Air
- Heating: Central, Forced Air
- Appliances: Dishwasher, Microwave, Refrigerator
- Basement: None
- Fireplace Features: Factory Built, Living Room
- Flooring: Vinyl
- Levels/Stories: Two
- Window Features: Double Pane Windows
- Kitchen Features: Breakfast Area, Pantry
- Bathrooms Total Integer: 2
- Bathrooms Total Decimal: 2
Exterior Features
- Construction Materials: Wood Siding
- Fencing: Wood
- Roof Type: Composition
- Laundry Features: In Garage
- Pool Private: No
Property
Utilities
- Sewer: Public Sewer
- Utilities: Electricity Available, Sewer Available, Water Available
- Water Source: Public
- Electric: 220 Volts
Property and Assessments
- Home Warranty: Yes
- Property Condition: Updated/Remodeled
Green Features
Lot Information
- Common Walls: No Common Walls
- Lot Features: Cul-De-Sac, Private
Multi Family
- Number of Units To Be Built: Square Feet
Rental
Rent Information
- Land Lease: Yes
Public Records for 3814 Whaley Court
Tax Record
- 2024$3,631.00 ($302.58 / month)
Home Facts
- Beds3
- Baths2
- StoriesTwo
- Lot Size0.4500 Acres
- StyleSingle Family Residence
- Year Built1981
- APNR6053 098
- CountyGwinnett
- Fireplaces1


