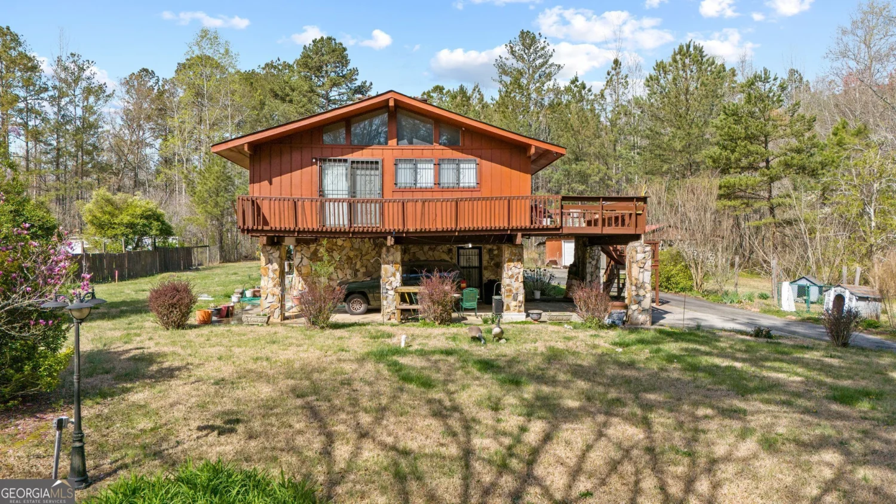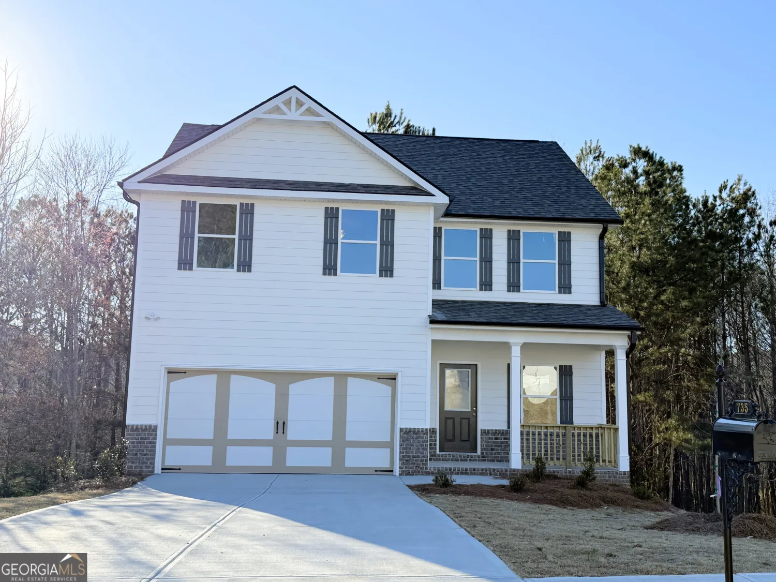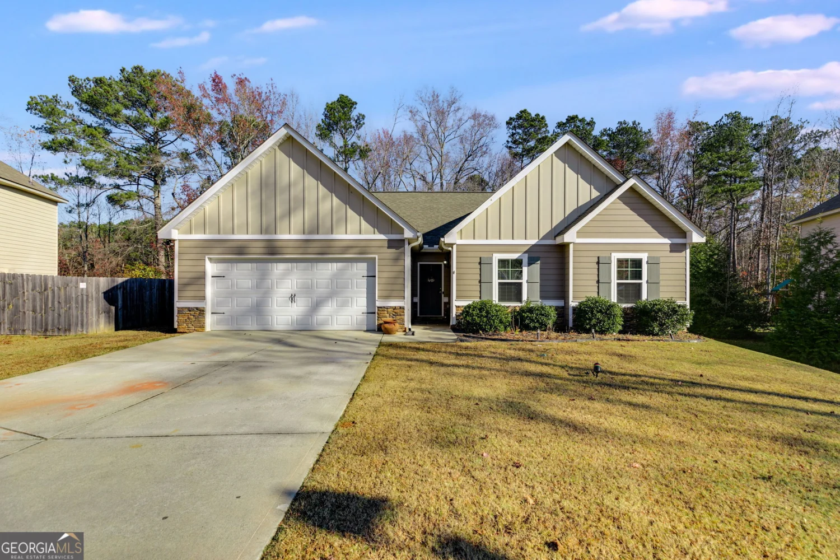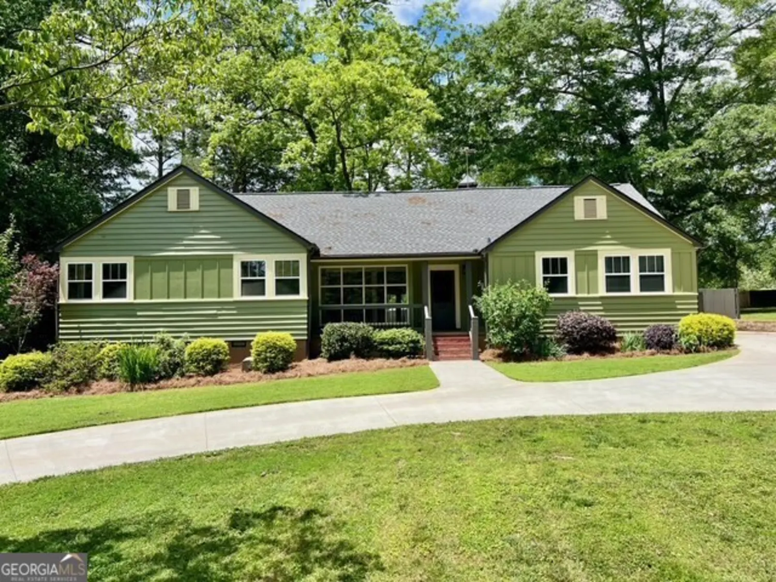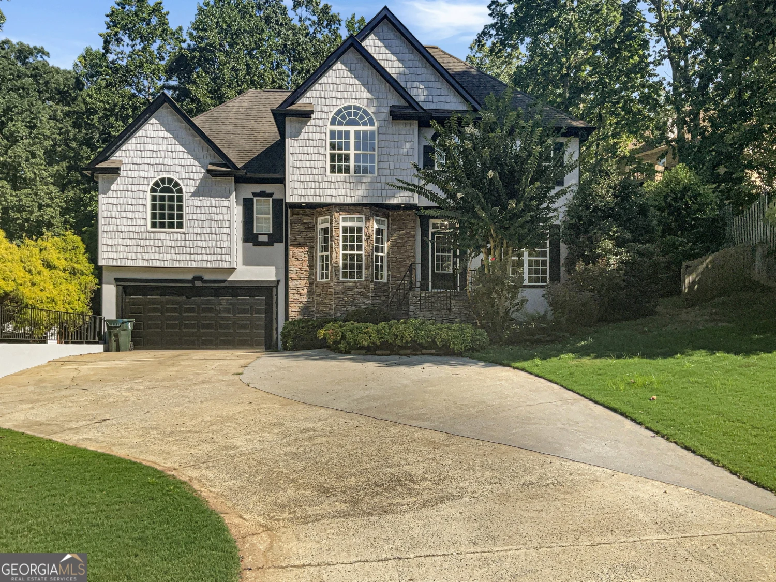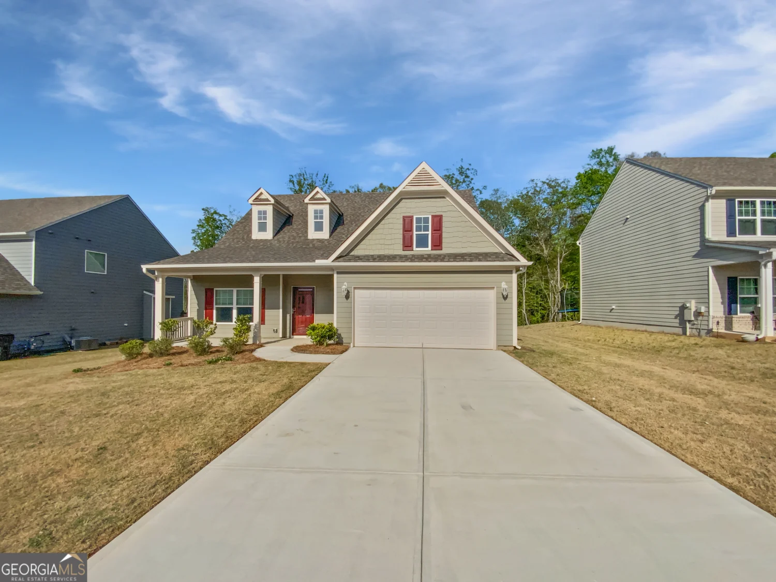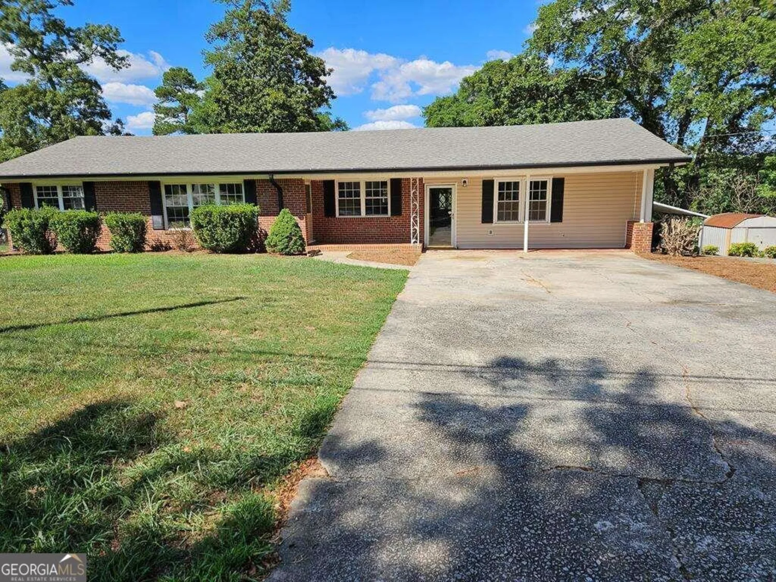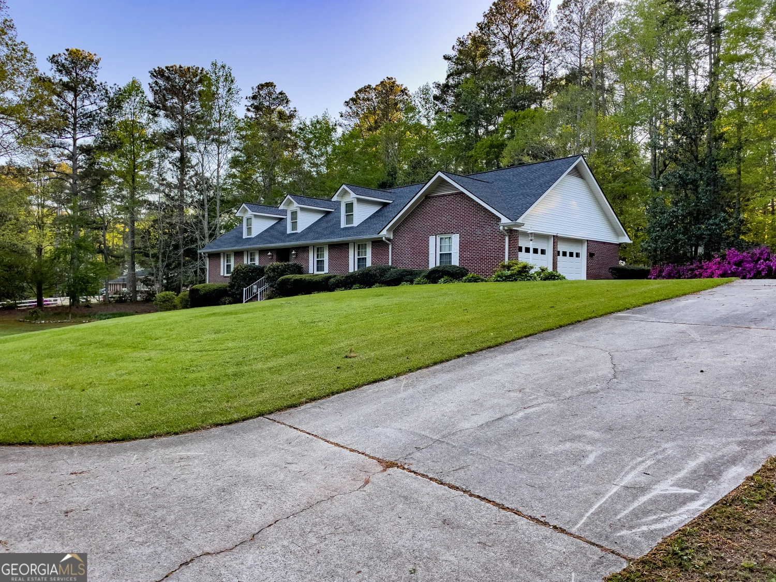662 saddle chase driveBremen, GA 30110
662 saddle chase driveBremen, GA 30110
Description
USDA Eligible! 25K BUILDER INCENTIVE AVAILABLE ON THIS HOME or SPECIAL 4.99% FINANCE OFFER THROUGH FBC MORTGAGE (FHA & VA) Adams Homes 2709 Floorplan. MASTER ON THE MAIN! This 5-Bedroom, 3.5 bath home offers a perfect blend of comfort and functionality with thoughtful design for modern living. The main level features a master suite, complete with a spacious bedroom, an en-suite bath with quartz countertops dual sinks, spacious 5ft. tile shower with glass enclosure, upgraded LVP floors and a large walk-in closet for ample storage. The heart of the home is the open-concept family room, with a cozy electric fireplace that seamlessly connects to the kitchen and breakfast room. The kitchen boasts granite countertops, and a stylish tile backsplash and plenty of prep space, creating a functional and beautiful space for cooking and entertaining. Adjacent to the kitchen, the breakfast nook features elegant trim and abundant natural light, creating a warm and inviting space to enjoy meals. Step outside to the covered patio, ideal for enjoying morning coffee, unwinding after a long day, rain or shine. Upstairs, you'll find four generously sized bedrooms with several of them featuring its own walk-in closet, offering plenty of storage for every family member. The upstairs area also includes two full baths, ensuring convenience and privacy for everyone. Additionally, a spacious bonus room upstairs provides flexibility for a playroom, home office, or media space, catering to various needs. This home is thoughtful designed for a both relaxation and functionality, making it ideal for families who value space and convenience. The beautiful exterior of this home features partial brick front/Hardi plank siding, fully sodded spacious yard beautifully situated in this neighborhood. Saddle Ridge is nestled into the heart of Bremen yet conveniently located to I-20 and daily conveniences. With Saddle Ridge also being located in the highly sought after Bremen City School District makes it a prime place to live. Come let us show you the difference in our home offering value with so many extras. Additional closing cost benefits available when using one of our preferred lenders.
Property Details for 662 Saddle Chase Drive
- Subdivision ComplexSaddle Ridge
- Architectural StyleTraditional
- Parking FeaturesAttached, Garage
- Property AttachedNo
LISTING UPDATED:
- StatusPending
- MLS #10488998
- Days on Site17
- Taxes$117.95 / year
- HOA Fees$125 / month
- MLS TypeResidential
- Year Built2024
- Lot Size0.30 Acres
- CountryHaralson
LISTING UPDATED:
- StatusPending
- MLS #10488998
- Days on Site17
- Taxes$117.95 / year
- HOA Fees$125 / month
- MLS TypeResidential
- Year Built2024
- Lot Size0.30 Acres
- CountryHaralson
Building Information for 662 Saddle Chase Drive
- StoriesTwo
- Year Built2024
- Lot Size0.3000 Acres
Payment Calculator
Term
Interest
Home Price
Down Payment
The Payment Calculator is for illustrative purposes only. Read More
Property Information for 662 Saddle Chase Drive
Summary
Location and General Information
- Community Features: Sidewalks, Street Lights
- Directions: From i-20 West to Bremen EXIT 11 Turn Right onto 27 Turn Right onto Bus. 27 Turn Right onto Miller Academy Turn Left onto Hutchenson Turn Left onto Pinebrooke. Saddle Ridge is on the Left
- Coordinates: 33.696582,-85.111277
School Information
- Elementary School: H A Jones
- Middle School: Bremen Middle
- High School: Bremen
Taxes and HOA Information
- Parcel Number: 0107A0060
- Tax Year: 23
- Association Fee Includes: Maintenance Grounds
Virtual Tour
Parking
- Open Parking: No
Interior and Exterior Features
Interior Features
- Cooling: Ceiling Fan(s), Central Air, Electric, Heat Pump
- Heating: Central, Electric, Forced Air, Heat Pump
- Appliances: Dishwasher, Disposal, Electric Water Heater, Ice Maker, Microwave, Oven/Range (Combo), Stainless Steel Appliance(s)
- Basement: None
- Flooring: Carpet, Laminate
- Interior Features: Double Vanity, In-Law Floorplan, Master On Main Level, Roommate Plan, Separate Shower, Split Bedroom Plan, Vaulted Ceiling(s), Walk-In Closet(s)
- Levels/Stories: Two
- Kitchen Features: Breakfast Area, Kitchen Island, Walk-in Pantry
- Main Bedrooms: 1
- Total Half Baths: 1
- Bathrooms Total Integer: 4
- Main Full Baths: 1
- Bathrooms Total Decimal: 3
Exterior Features
- Construction Materials: Brick, Concrete
- Roof Type: Composition
- Laundry Features: Common Area, Upper Level
- Pool Private: No
Property
Utilities
- Sewer: Public Sewer
- Utilities: Cable Available, Electricity Available, High Speed Internet, Phone Available, Sewer Available, Underground Utilities, Water Available
- Water Source: Public
Property and Assessments
- Home Warranty: Yes
- Property Condition: New Construction
Green Features
Lot Information
- Above Grade Finished Area: 2709
- Lot Features: Level
Multi Family
- Number of Units To Be Built: Square Feet
Rental
Rent Information
- Land Lease: Yes
Public Records for 662 Saddle Chase Drive
Tax Record
- 23$117.95 ($9.83 / month)
Home Facts
- Beds5
- Baths3
- Total Finished SqFt2,709 SqFt
- Above Grade Finished2,709 SqFt
- StoriesTwo
- Lot Size0.3000 Acres
- StyleSingle Family Residence
- Year Built2024
- APN0107A0060
- CountyHaralson
- Fireplaces1


