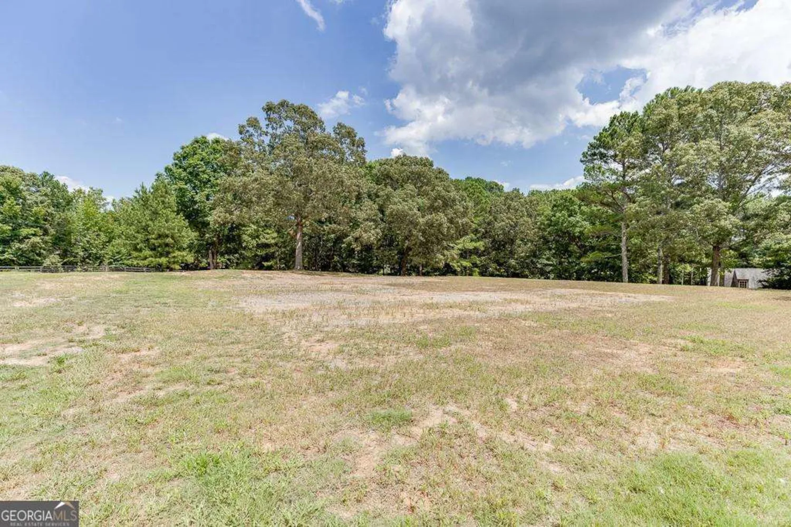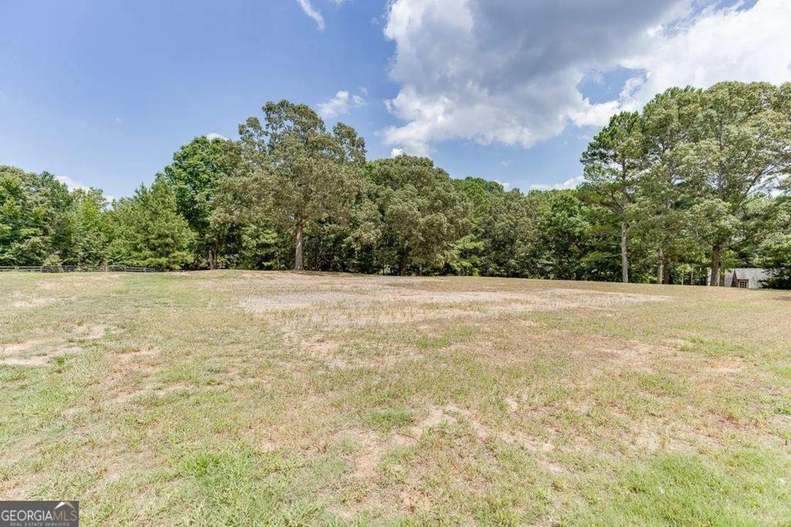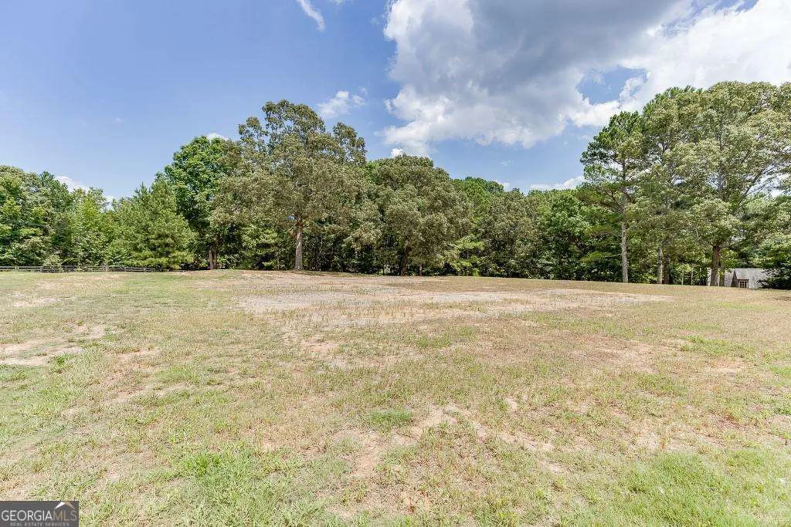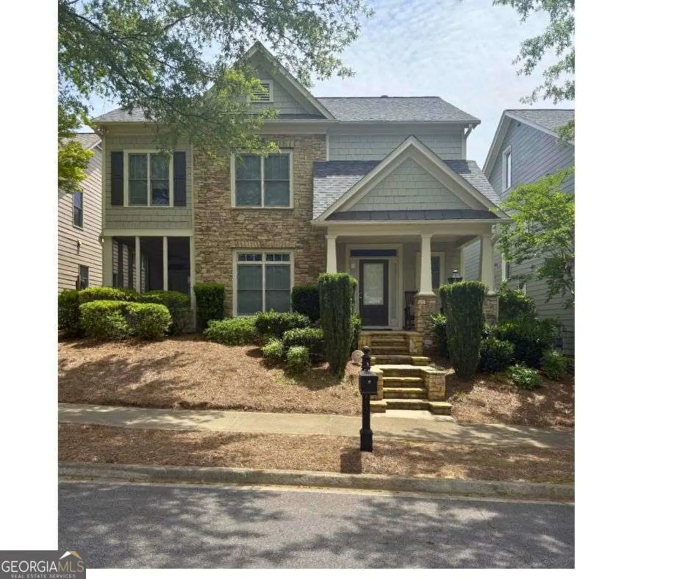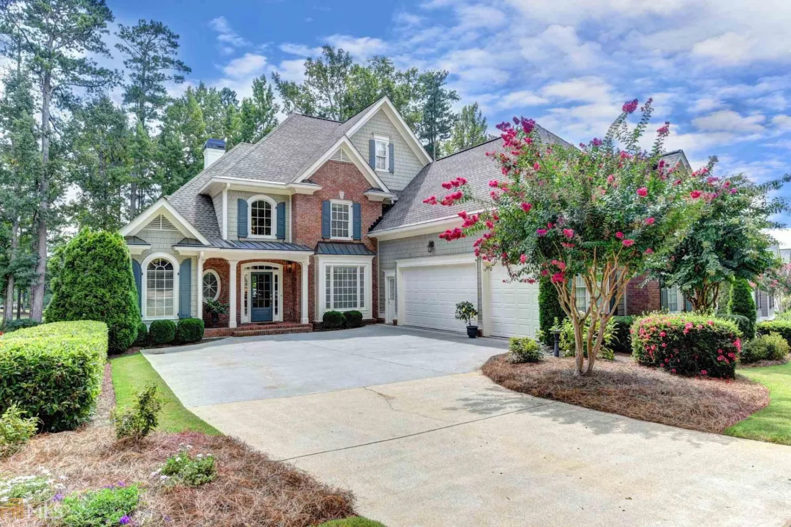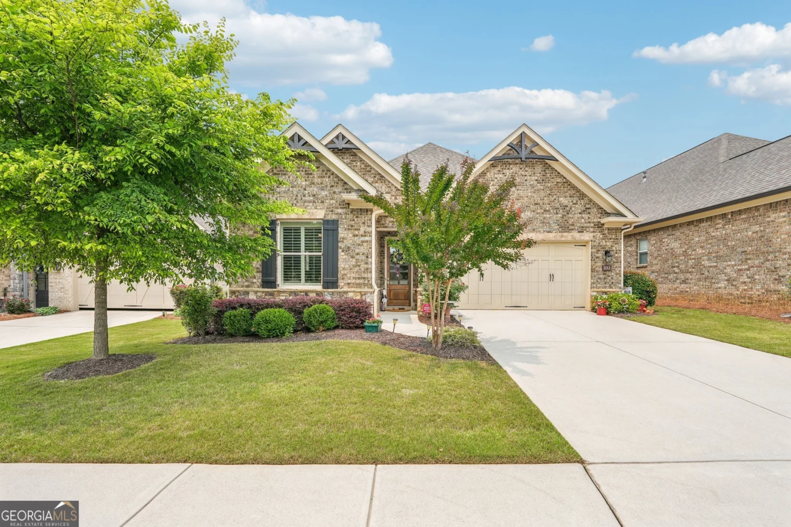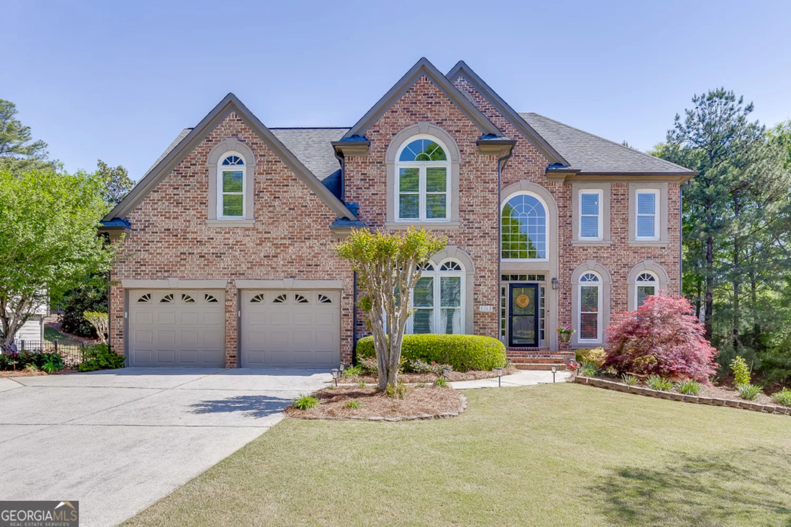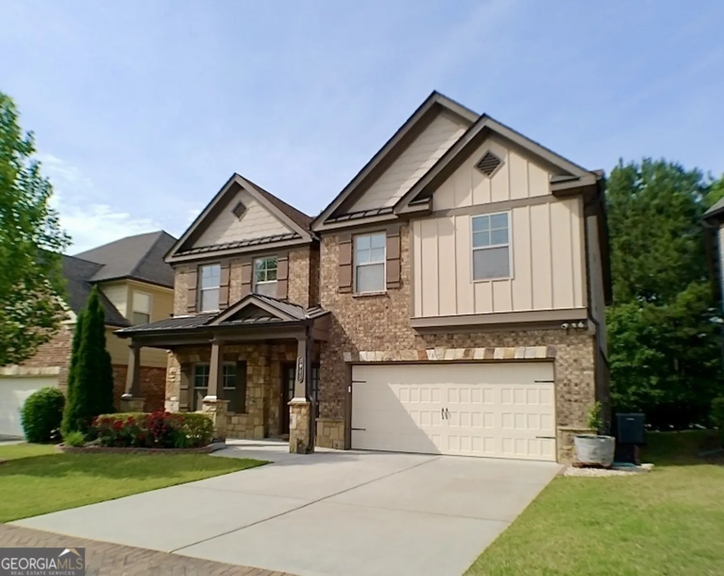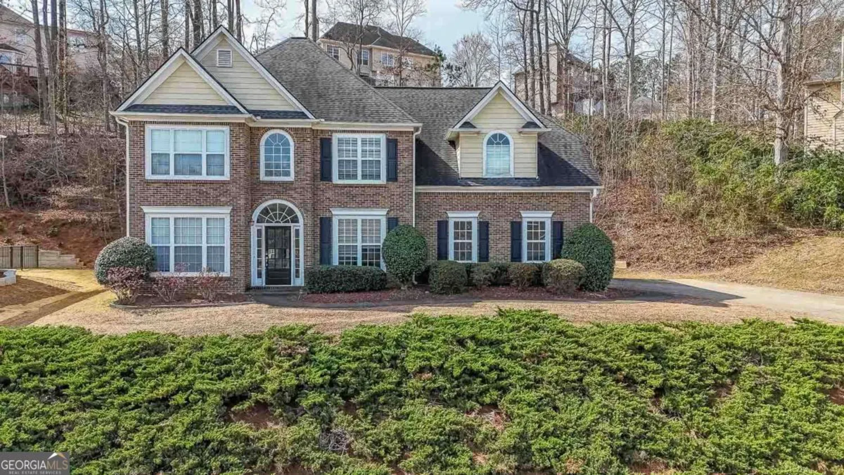4803 austin hills driveSuwanee, GA 30024
4803 austin hills driveSuwanee, GA 30024
Description
A true gem located in the heart of Suwanee! With over 3,600 sq ft, this 5 bedroom, 4 bath home features builder specific upgrades like extra storage in the garage, an oversized teen suite upstairs, the largest kitchen floor plan in the neighborhood, and beautiful millwork throughout. We especially love the classic Georgia curb appeal with a rocking chair front porch and culdesac location! The slate tile floor in the foyer welcomes you in to a formal dining room with trey ceiling and accent lighting. Adjacent is a bedroom that is currently used as an office. The updated kitchen is complete with professionally painted cabinets, granite countertops, and ss appliances. Natural light pours into the eat-in breakfast area and the living room with stacked stone gas fireplace. The primary suite upstairs is oversized with a sitting area and the ensuite bathroom has separate sinks, a jetted tub, and tile shower. Two separate closets provide plenty of room for clothes and shoes. Enjoy coffee or wine time on the private deck! A hall bathroom is convenient for two of the bedrooms to share and the teen suite at the end of the hall has it's own attached bathroom plus a sitting area! The friendly Suwanee Creek Park neighborhood is zoned for the award winning Roberts Elementary, North Gwinnett MS, and North Gwinnett HS. Community amenities include swim/tennis, playground, and sidewalks where you'll frequently see neighbors walking their dogs and kids riding bikes. Just 3 miles away, Suwanee Town Center has restaurants, boutiques, a brewery, a splash pad and an amphitheater where schools and local artists play. Food trucks, 5K runs, and festivals bring the community together throughout the year. Walking trails weave through George Pierce Park, home of local youth sports. Jump on I-985/I-85 in just 10 minutes!
Property Details for 4803 Austin Hills Drive
- Subdivision ComplexSuwanee Creek Park
- Architectural StyleBrick/Frame, Traditional
- Num Of Parking Spaces2
- Parking FeaturesAttached, Garage, Garage Door Opener, Kitchen Level
- Property AttachedYes
LISTING UPDATED:
- StatusClosed
- MLS #10488999
- Days on Site10
- Taxes$7,763.82 / year
- HOA Fees$600 / month
- MLS TypeResidential
- Year Built2004
- Lot Size0.44 Acres
- CountryGwinnett
LISTING UPDATED:
- StatusClosed
- MLS #10488999
- Days on Site10
- Taxes$7,763.82 / year
- HOA Fees$600 / month
- MLS TypeResidential
- Year Built2004
- Lot Size0.44 Acres
- CountryGwinnett
Building Information for 4803 Austin Hills Drive
- StoriesTwo
- Year Built2004
- Lot Size0.4400 Acres
Payment Calculator
Term
Interest
Home Price
Down Payment
The Payment Calculator is for illustrative purposes only. Read More
Property Information for 4803 Austin Hills Drive
Summary
Location and General Information
- Community Features: Playground, Pool, Sidewalks, Street Lights, Tennis Court(s)
- Directions: From Suwanee Town Center at Lawrenceville-Suwanee Rd and Buford Hwy, head north on Buford Hwy for about 1.8 miles. Turn right on Westbrook Rd for .7 miles, left into Suwanee Creek Park neighborhood on Austin Hills Rd. 4803 is in the culdesac located towards the back.
- Coordinates: 34.075202,-84.041218
School Information
- Elementary School: Roberts
- Middle School: North Gwinnett
- High School: North Gwinnett
Taxes and HOA Information
- Parcel Number: R7233 342
- Tax Year: 23
- Association Fee Includes: Insurance, Maintenance Grounds, Reserve Fund, Swimming, Tennis
Virtual Tour
Parking
- Open Parking: No
Interior and Exterior Features
Interior Features
- Cooling: Ceiling Fan(s), Central Air
- Heating: Forced Air, Natural Gas
- Appliances: Dishwasher, Disposal, Electric Water Heater, Microwave, Oven/Range (Combo), Refrigerator, Stainless Steel Appliance(s)
- Basement: None
- Fireplace Features: Family Room, Gas Log, Gas Starter
- Flooring: Carpet, Hardwood, Stone
- Interior Features: Tile Bath, Tray Ceiling(s), Walk-In Closet(s)
- Levels/Stories: Two
- Kitchen Features: Breakfast Area, Solid Surface Counters
- Foundation: Slab
- Main Bedrooms: 1
- Bathrooms Total Integer: 4
- Main Full Baths: 1
- Bathrooms Total Decimal: 4
Exterior Features
- Construction Materials: Other
- Patio And Porch Features: Deck, Patio
- Roof Type: Composition
- Spa Features: Bath
- Laundry Features: In Hall, Upper Level
- Pool Private: No
Property
Utilities
- Sewer: Public Sewer
- Utilities: Electricity Available, High Speed Internet, Natural Gas Available, Sewer Connected, Underground Utilities
- Water Source: Public
- Electric: 220 Volts
Property and Assessments
- Home Warranty: Yes
- Property Condition: Resale
Green Features
Lot Information
- Above Grade Finished Area: 3663
- Common Walls: No Common Walls
- Lot Features: Cul-De-Sac, Level
Multi Family
- Number of Units To Be Built: Square Feet
Rental
Rent Information
- Land Lease: Yes
Public Records for 4803 Austin Hills Drive
Tax Record
- 23$7,763.82 ($646.99 / month)
Home Facts
- Beds5
- Baths4
- Total Finished SqFt3,663 SqFt
- Above Grade Finished3,663 SqFt
- StoriesTwo
- Lot Size0.4400 Acres
- StyleSingle Family Residence
- Year Built2004
- APNR7233 342
- CountyGwinnett
- Fireplaces1


