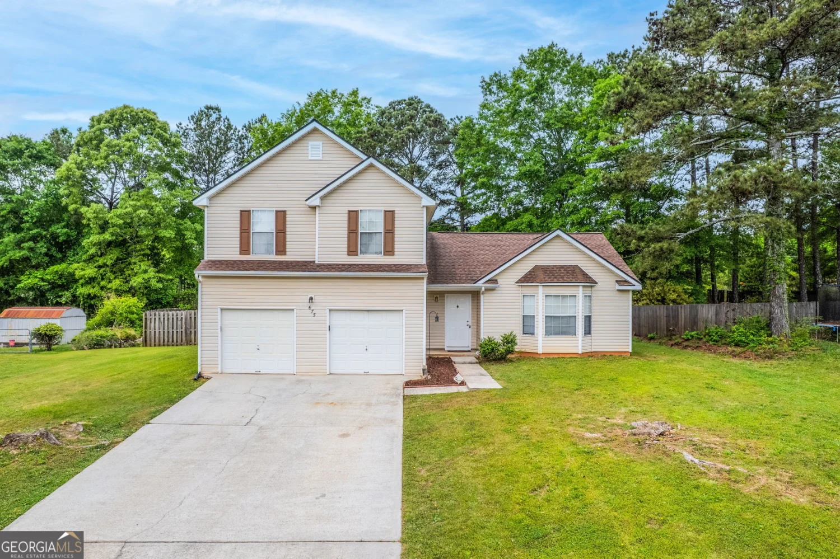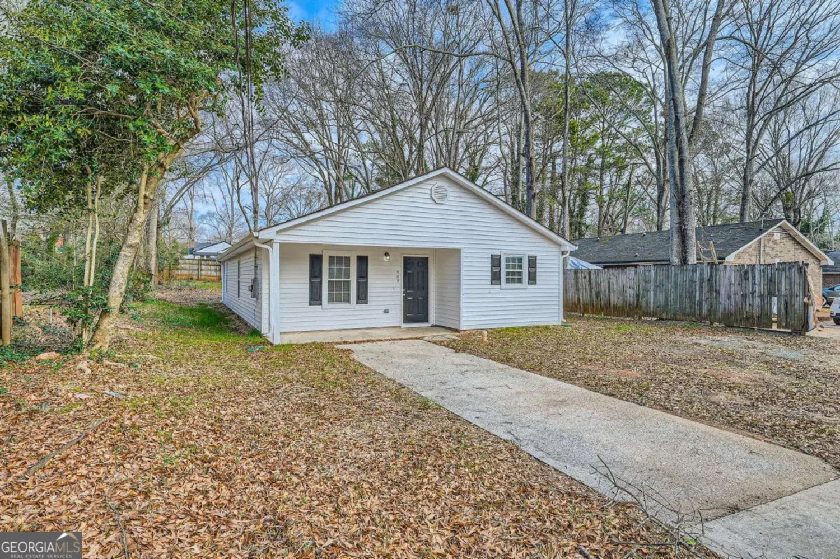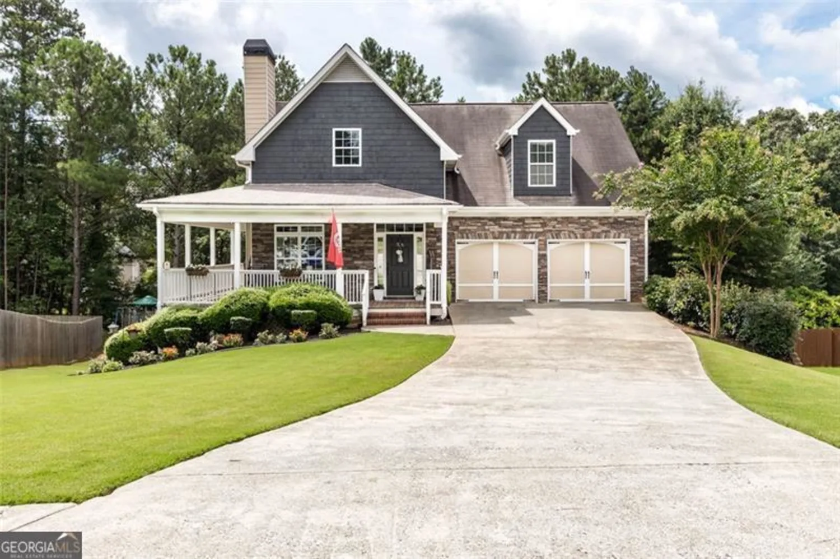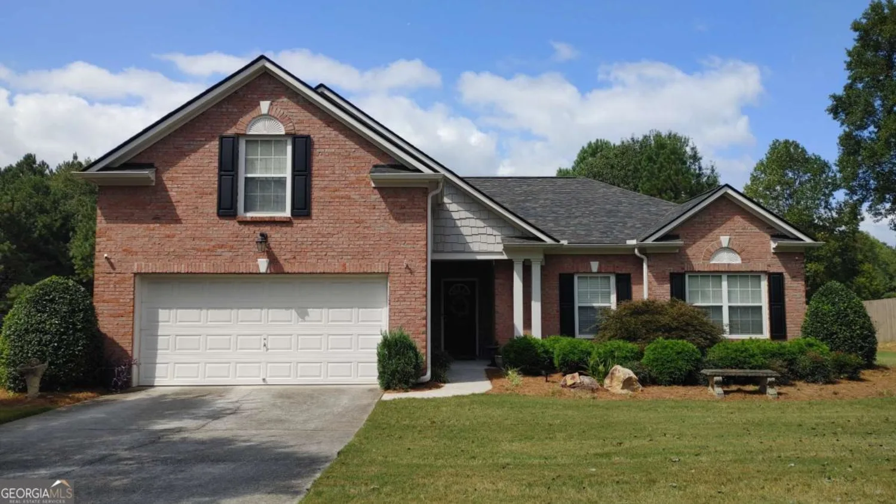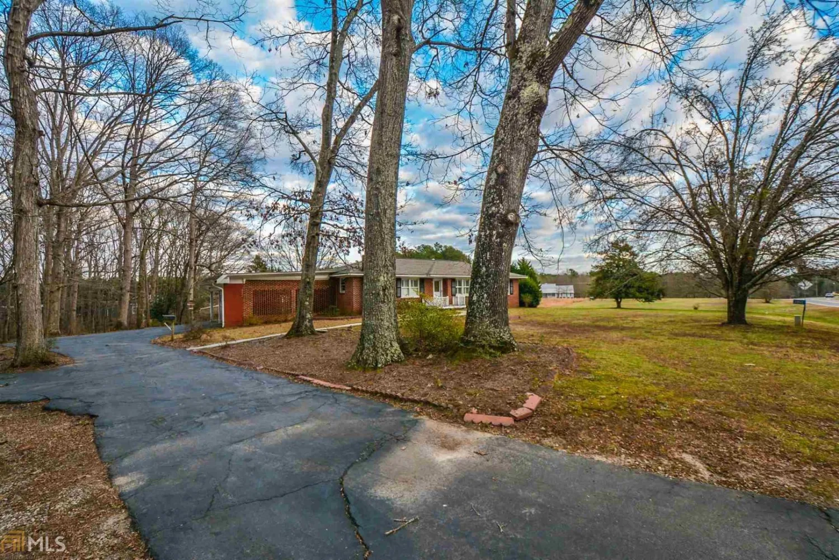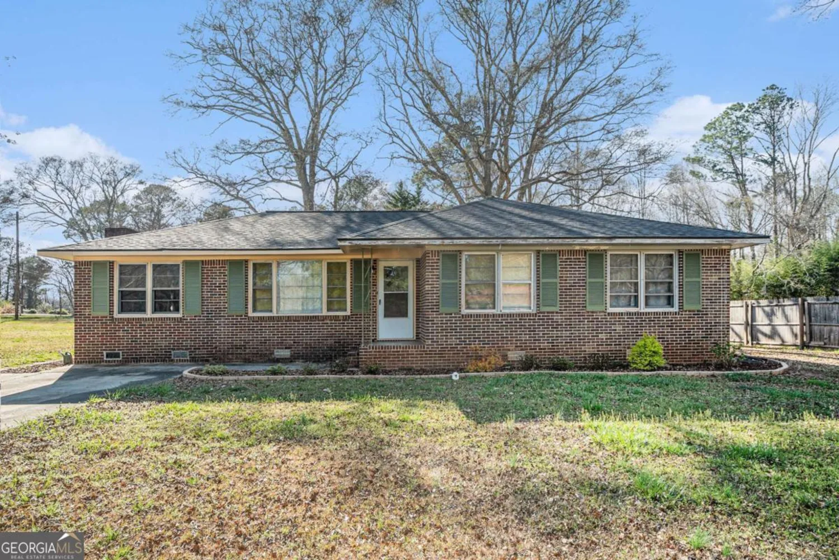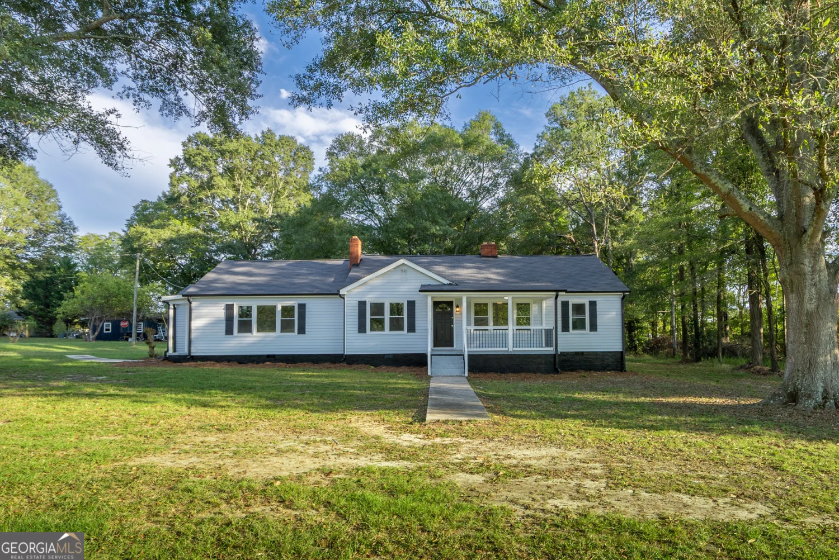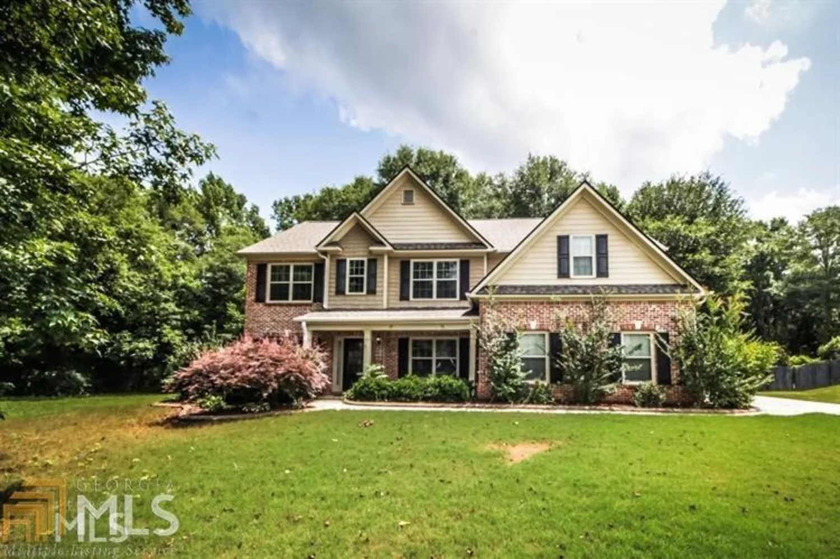114 pine circleMonroe, GA 30655
114 pine circleMonroe, GA 30655
Description
Don't miss this charming home in the heart of Monroe! This property offers vintage appeal and sits on a beautiful, enormous corner lot with room to run! Just in time for summer. get outside and enjoy the great pool and deck, perfect for warm season fun and entertaining. The enclosed front porch adds even more space for lounging or enjoying quiet moments. Inside you'll find the kitchen with granite countertops and gas cooking, ample-sized bedrooms, a large flexible living room, and a family room featuring a cozy wood-burning stove insert, perfect for chilly evenings and family time.
Property Details for 114 Pine Circle
- Subdivision ComplexSaint Regis
- Architectural StyleBrick 4 Side, Ranch, Traditional
- Num Of Parking Spaces4
- Parking FeaturesCarport, Kitchen Level, Parking Pad
- Property AttachedYes
LISTING UPDATED:
- StatusActive
- MLS #10489039
- Days on Site54
- Taxes$3,178 / year
- MLS TypeResidential
- Year Built1952
- Lot Size0.53 Acres
- CountryWalton
LISTING UPDATED:
- StatusActive
- MLS #10489039
- Days on Site54
- Taxes$3,178 / year
- MLS TypeResidential
- Year Built1952
- Lot Size0.53 Acres
- CountryWalton
Building Information for 114 Pine Circle
- StoriesOne
- Year Built1952
- Lot Size0.5300 Acres
Payment Calculator
Term
Interest
Home Price
Down Payment
The Payment Calculator is for illustrative purposes only. Read More
Property Information for 114 Pine Circle
Summary
Location and General Information
- Community Features: Street Lights, Near Shopping
- Directions: GPS works great for this address.
- Coordinates: 33.792105,-83.723802
School Information
- Elementary School: Atha Road
- Middle School: Youth Middle
- High School: Walnut Grove
Taxes and HOA Information
- Parcel Number: M0070093
- Tax Year: 2024
- Association Fee Includes: None
Virtual Tour
Parking
- Open Parking: Yes
Interior and Exterior Features
Interior Features
- Cooling: Central Air, Electric
- Heating: Central, Natural Gas
- Appliances: Dishwasher, Electric Water Heater
- Basement: Exterior Entry, Unfinished
- Flooring: Carpet, Hardwood, Wood, Tile
- Interior Features: Master On Main Level
- Levels/Stories: One
- Kitchen Features: Country Kitchen, Pantry, Solid Surface Counters
- Foundation: Block
- Main Bedrooms: 4
- Total Half Baths: 2
- Bathrooms Total Integer: 3
- Main Full Baths: 1
- Bathrooms Total Decimal: 2
Exterior Features
- Construction Materials: Brick
- Fencing: Privacy
- Patio And Porch Features: Patio
- Pool Features: Above Ground
- Roof Type: Composition
- Security Features: Smoke Detector(s)
- Laundry Features: Other
- Pool Private: No
- Other Structures: Outbuilding, Pool House
Property
Utilities
- Sewer: Public Sewer
- Utilities: Electricity Available, Natural Gas Available, Phone Available, Sewer Available, Water Available
- Water Source: Public
Property and Assessments
- Home Warranty: Yes
- Property Condition: Resale
Green Features
Lot Information
- Above Grade Finished Area: 1957
- Common Walls: No Common Walls
- Lot Features: Corner Lot, Sloped
Multi Family
- Number of Units To Be Built: Square Feet
Rental
Rent Information
- Land Lease: Yes
Public Records for 114 Pine Circle
Tax Record
- 2024$3,178.00 ($264.83 / month)
Home Facts
- Beds4
- Baths1
- Total Finished SqFt1,957 SqFt
- Above Grade Finished1,957 SqFt
- StoriesOne
- Lot Size0.5300 Acres
- StyleSingle Family Residence
- Year Built1952
- APNM0070093
- CountyWalton


