811 highland avenueHartwell, GA 30643
811 highland avenueHartwell, GA 30643
Description
Move in Ready ... Brand-New 3-Bedroom Home with Modern Features! Step into this newly built 3-bedroom, 2-bathroom home, thoughtfully designed with an open floor plan that perfectly balances comfort and style. The spacious layout creates an inviting atmosphere, ideal for both relaxing and entertaining. A dedicated mudroom/laundry area off the back door adds convenience, keeping your home organized and clutter-free. The kitchen shines with a sleek stainless steel appliance package-including a refrigerator, electric range, and dishwasher-complementing stylish cabinetry and countertops for a modern yet functional space. Enjoy a welcoming front porch for greeting guests. Built to FHA standards, this home qualifies for FHA, Conventional, and USDA financing. With a retired title and a durable block foundation featuring a stucco finish, it's move-in ready! Don't miss out-schedule your tour today!
Property Details for 811 Highland Avenue
- Subdivision Complexnone
- Architectural StyleOther
- Parking FeaturesOff Street
- Property AttachedNo
LISTING UPDATED:
- StatusPending
- MLS #10489064
- Days on Site42
- Taxes$101.67 / year
- MLS TypeResidential
- Year Built2025
- Lot Size1.00 Acres
- CountryHart
LISTING UPDATED:
- StatusPending
- MLS #10489064
- Days on Site42
- Taxes$101.67 / year
- MLS TypeResidential
- Year Built2025
- Lot Size1.00 Acres
- CountryHart
Building Information for 811 Highland Avenue
- StoriesOne
- Year Built2025
- Lot Size1.0000 Acres
Payment Calculator
Term
Interest
Home Price
Down Payment
The Payment Calculator is for illustrative purposes only. Read More
Property Information for 811 Highland Avenue
Summary
Location and General Information
- Community Features: None
- Directions: GPS Friendly 835 Highland Ave
- Coordinates: 34.352064,-82.954549
School Information
- Elementary School: North Hart
- Middle School: Hart County
- High School: Hart County
Taxes and HOA Information
- Parcel Number: I57B 003
- Tax Year: 23
- Association Fee Includes: None
Virtual Tour
Parking
- Open Parking: No
Interior and Exterior Features
Interior Features
- Cooling: Central Air
- Heating: Central
- Appliances: Dishwasher, Electric Water Heater, Oven/Range (Combo), Refrigerator, Stainless Steel Appliance(s)
- Basement: None
- Flooring: Laminate
- Interior Features: Master On Main Level, Split Bedroom Plan
- Levels/Stories: One
- Main Bedrooms: 3
- Bathrooms Total Integer: 2
- Main Full Baths: 2
- Bathrooms Total Decimal: 2
Exterior Features
- Construction Materials: Vinyl Siding
- Patio And Porch Features: Porch
- Roof Type: Composition
- Laundry Features: Mud Room
- Pool Private: No
Property
Utilities
- Sewer: Septic Tank
- Utilities: Electricity Available, Water Available
- Water Source: Public
Property and Assessments
- Home Warranty: Yes
- Property Condition: New Construction
Green Features
- Green Energy Efficient: Appliances, Doors, Water Heater, Windows
Lot Information
- Above Grade Finished Area: 1300
- Lot Features: Open Lot
Multi Family
- Number of Units To Be Built: Square Feet
Rental
Rent Information
- Land Lease: Yes
Public Records for 811 Highland Avenue
Tax Record
- 23$101.67 ($8.47 / month)
Home Facts
- Beds3
- Baths2
- Total Finished SqFt1,300 SqFt
- Above Grade Finished1,300 SqFt
- StoriesOne
- Lot Size1.0000 Acres
- StyleManufactured Home,Mobile Home
- Year Built2025
- APNI57B 003
- CountyHart
Similar Homes
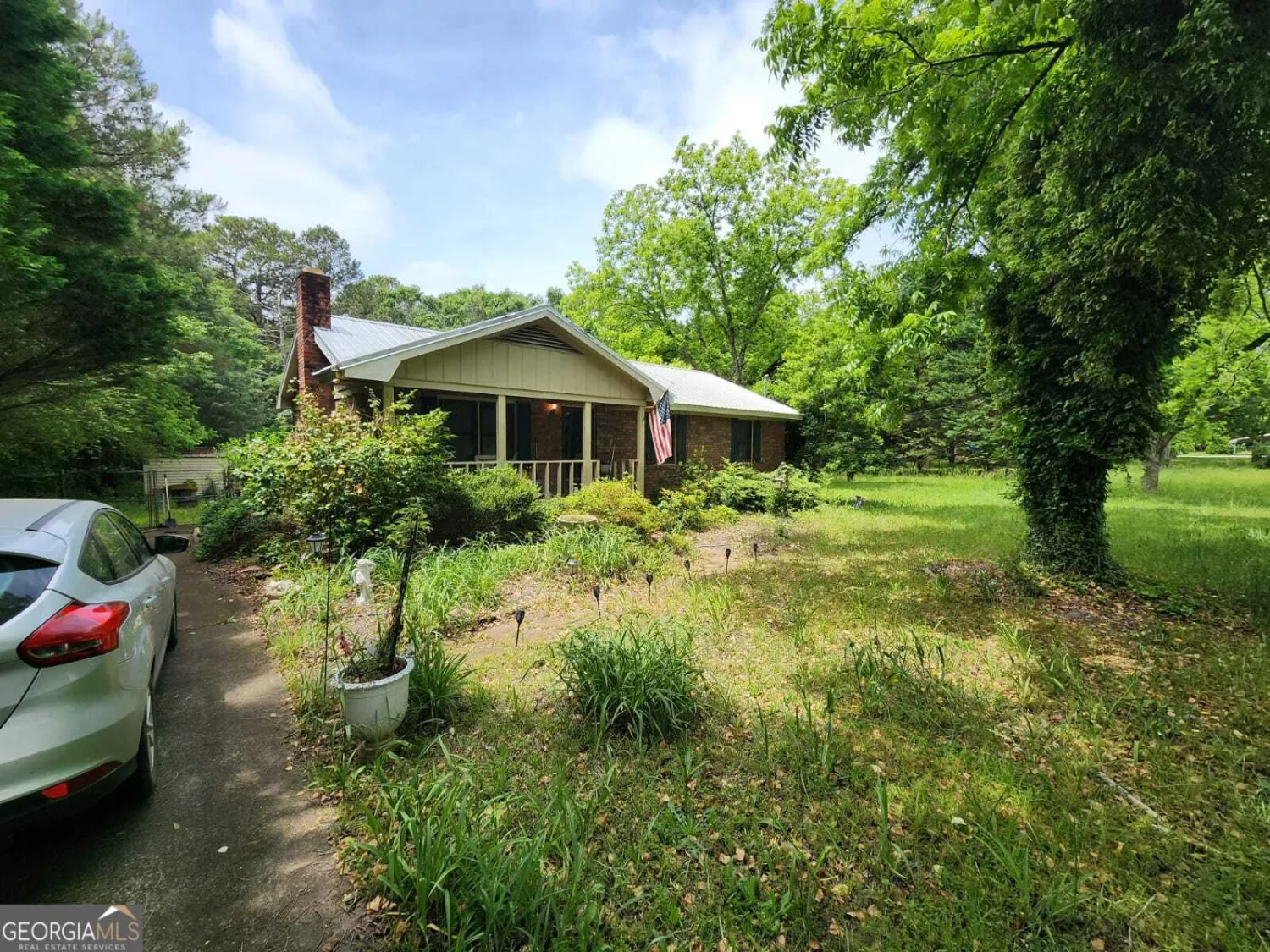
1054 Liberty Hill Road
Hartwell, GA 30643
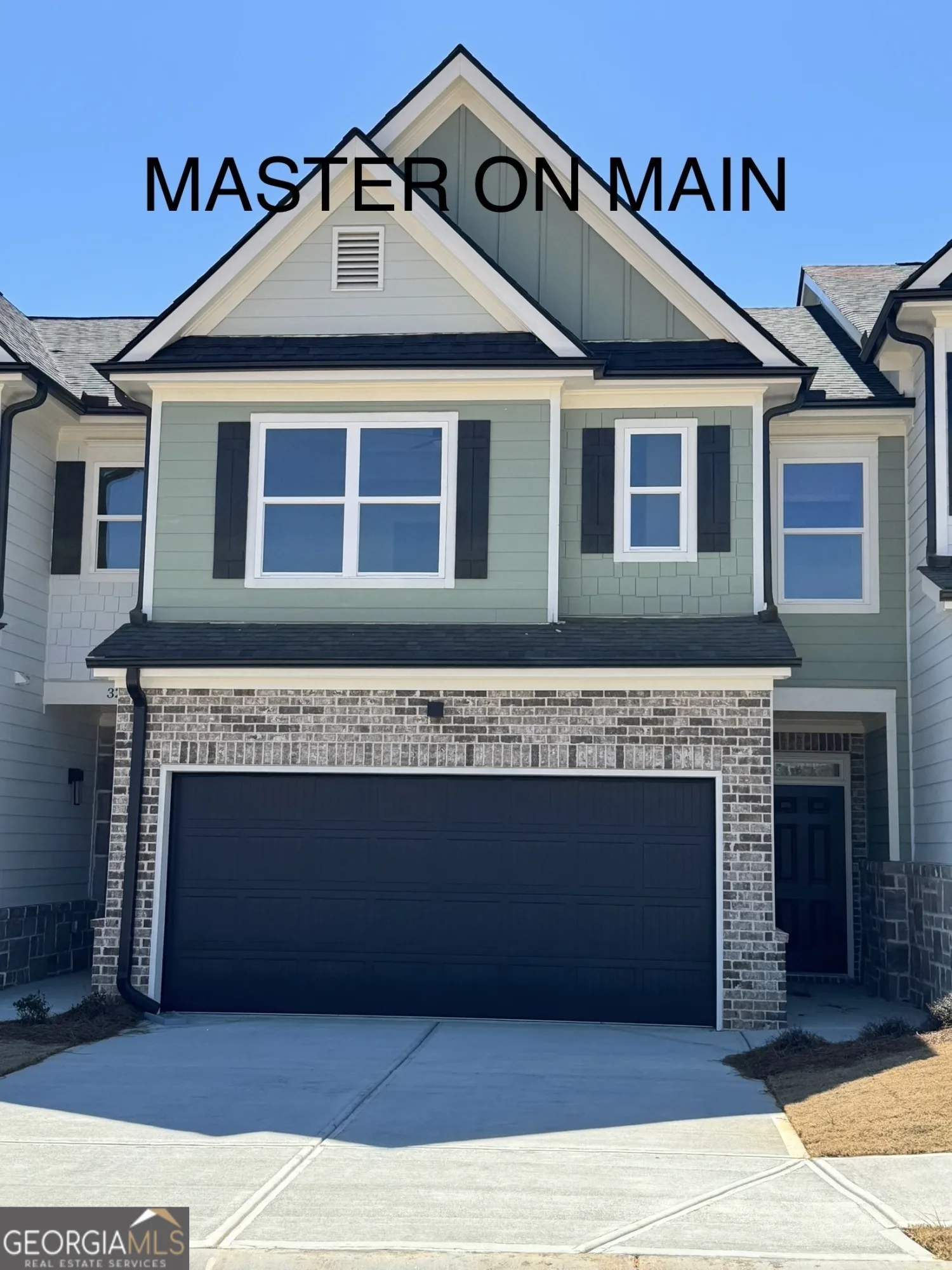
76 Ridge Way 38
Hartwell, GA 30643
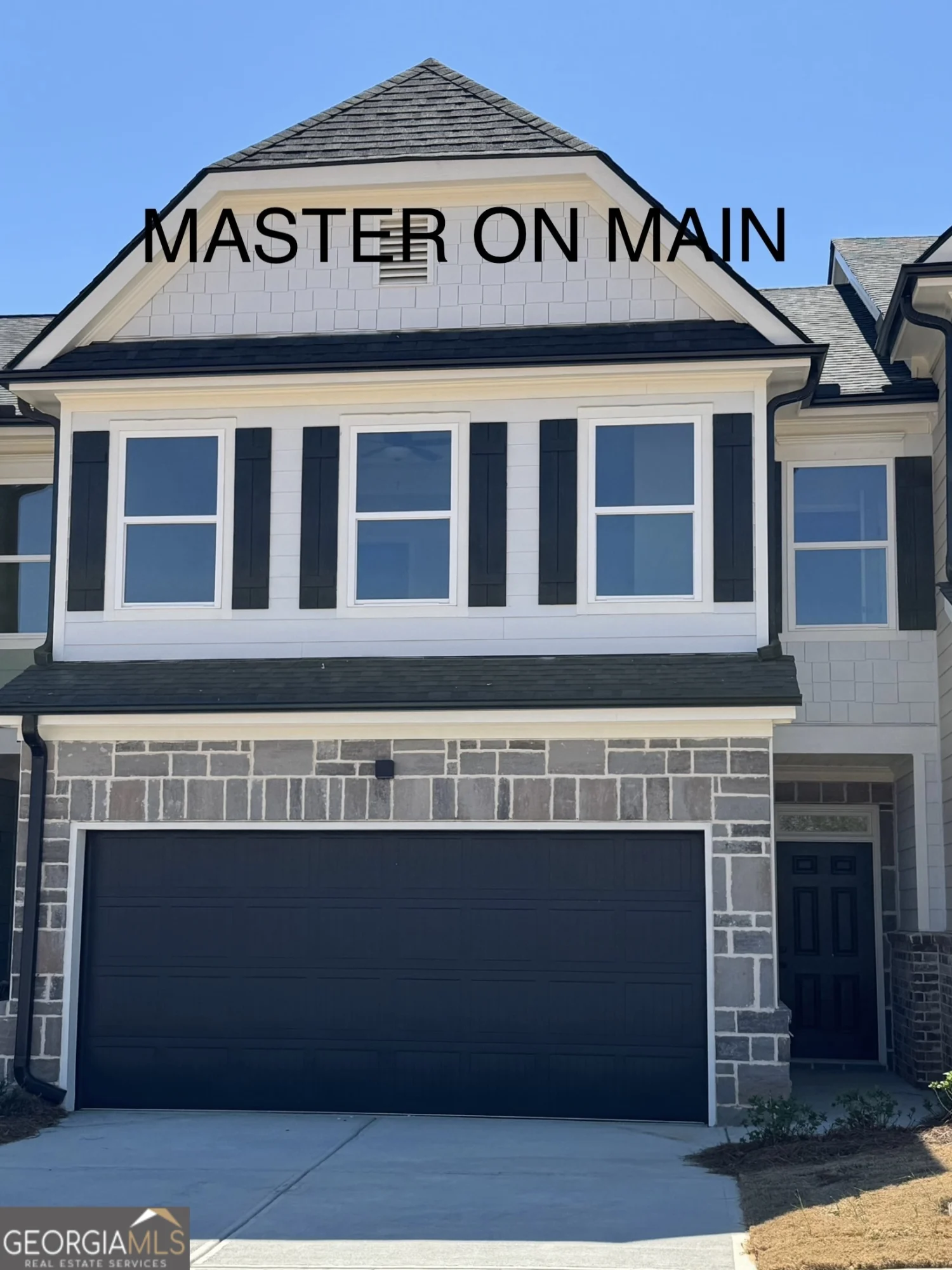
88 Ridge Way 41
Hartwell, GA 30643
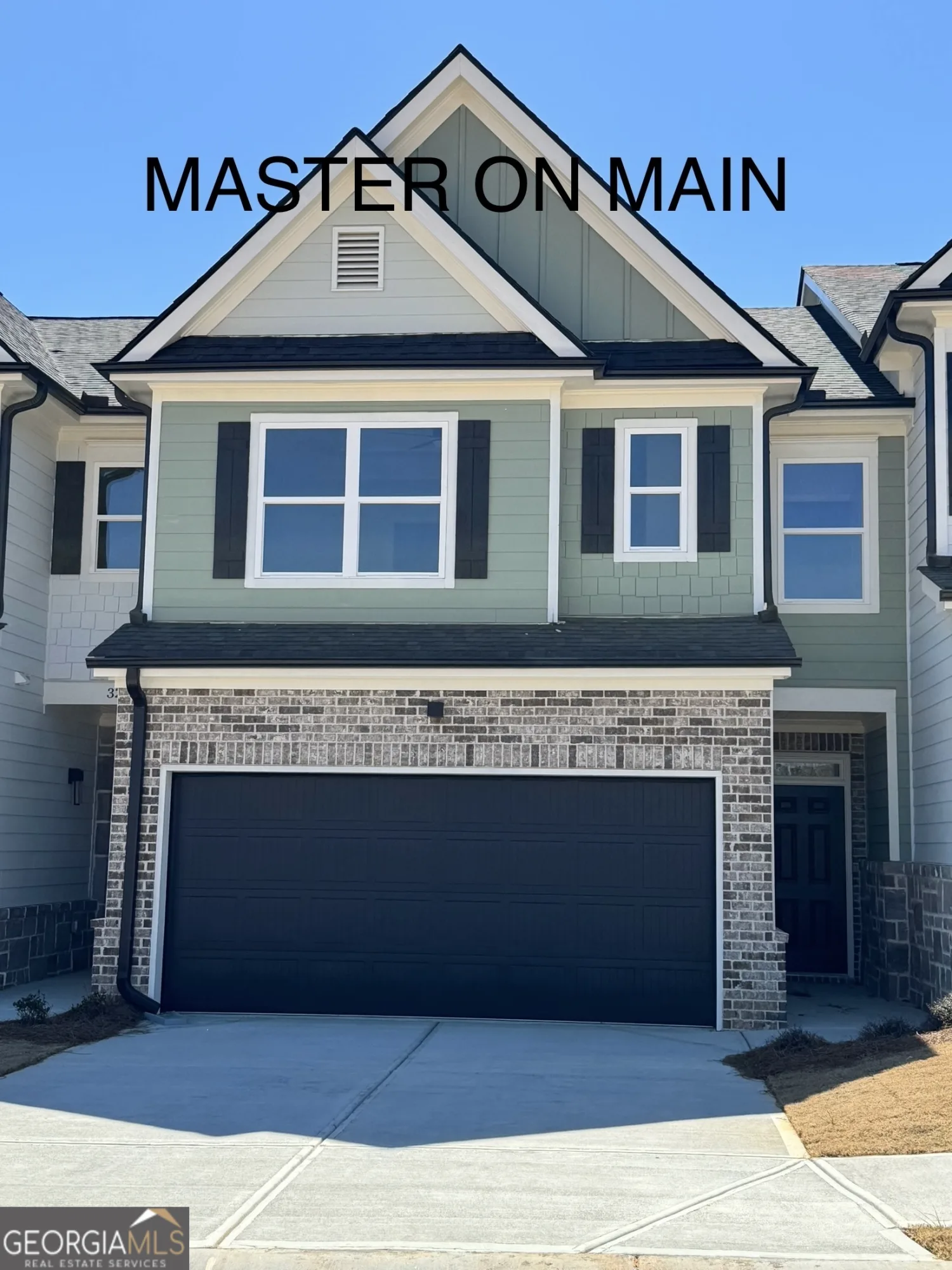
84 Ridge Way 40
Hartwell, GA 30643
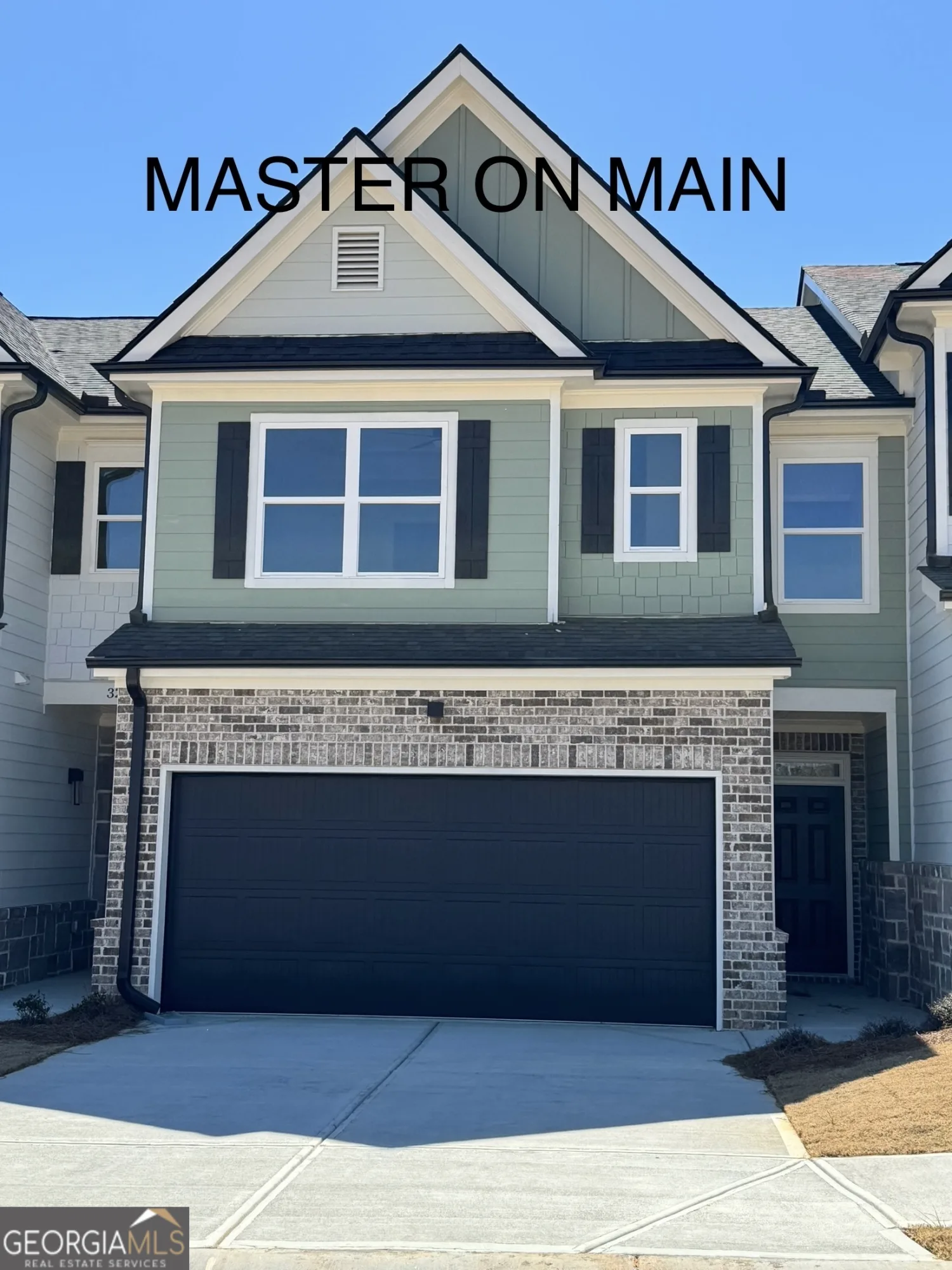
80 Ridge Way 39
Hartwell, GA 30643
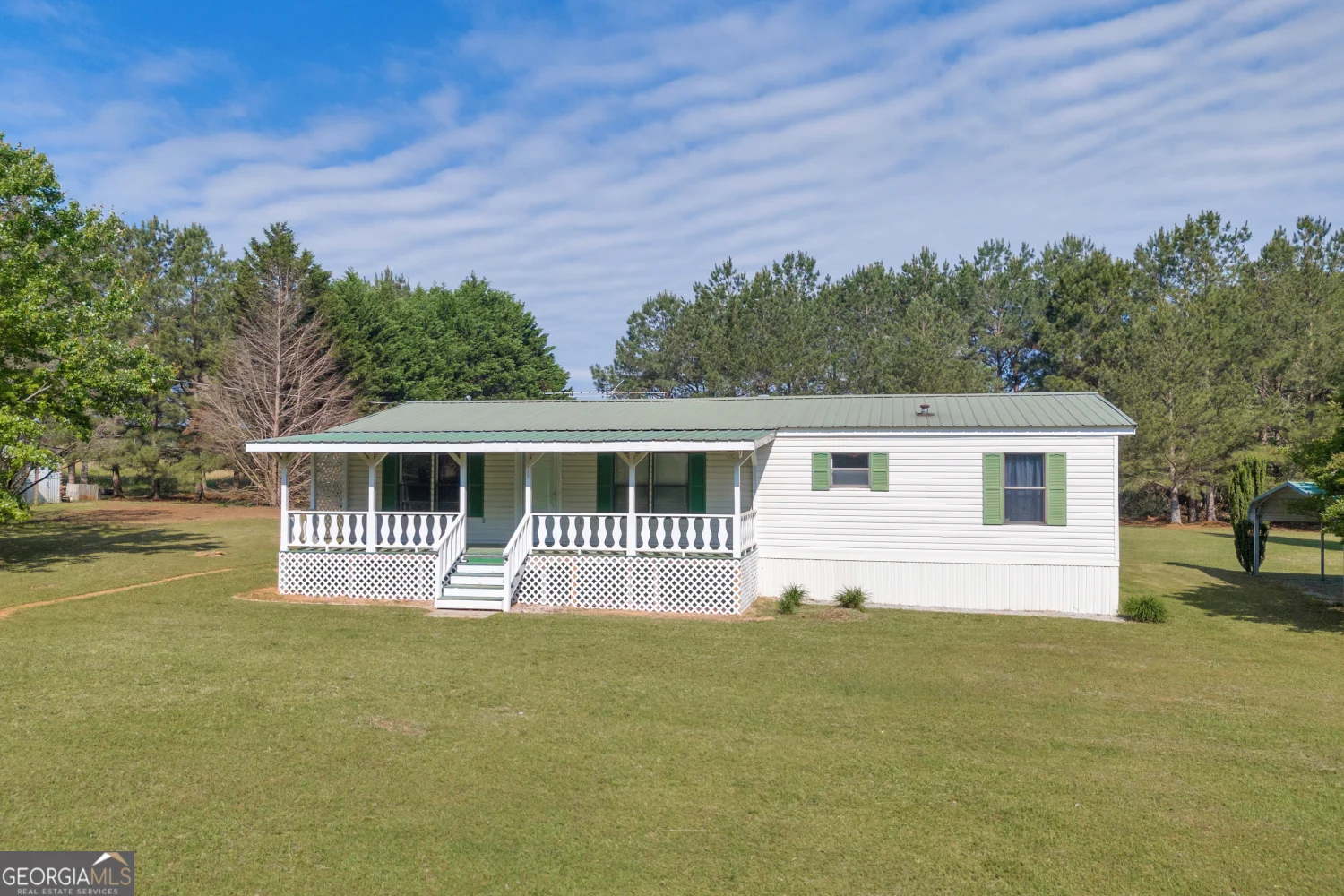
157 Chandlers Ferry Road
Hartwell, GA 30643
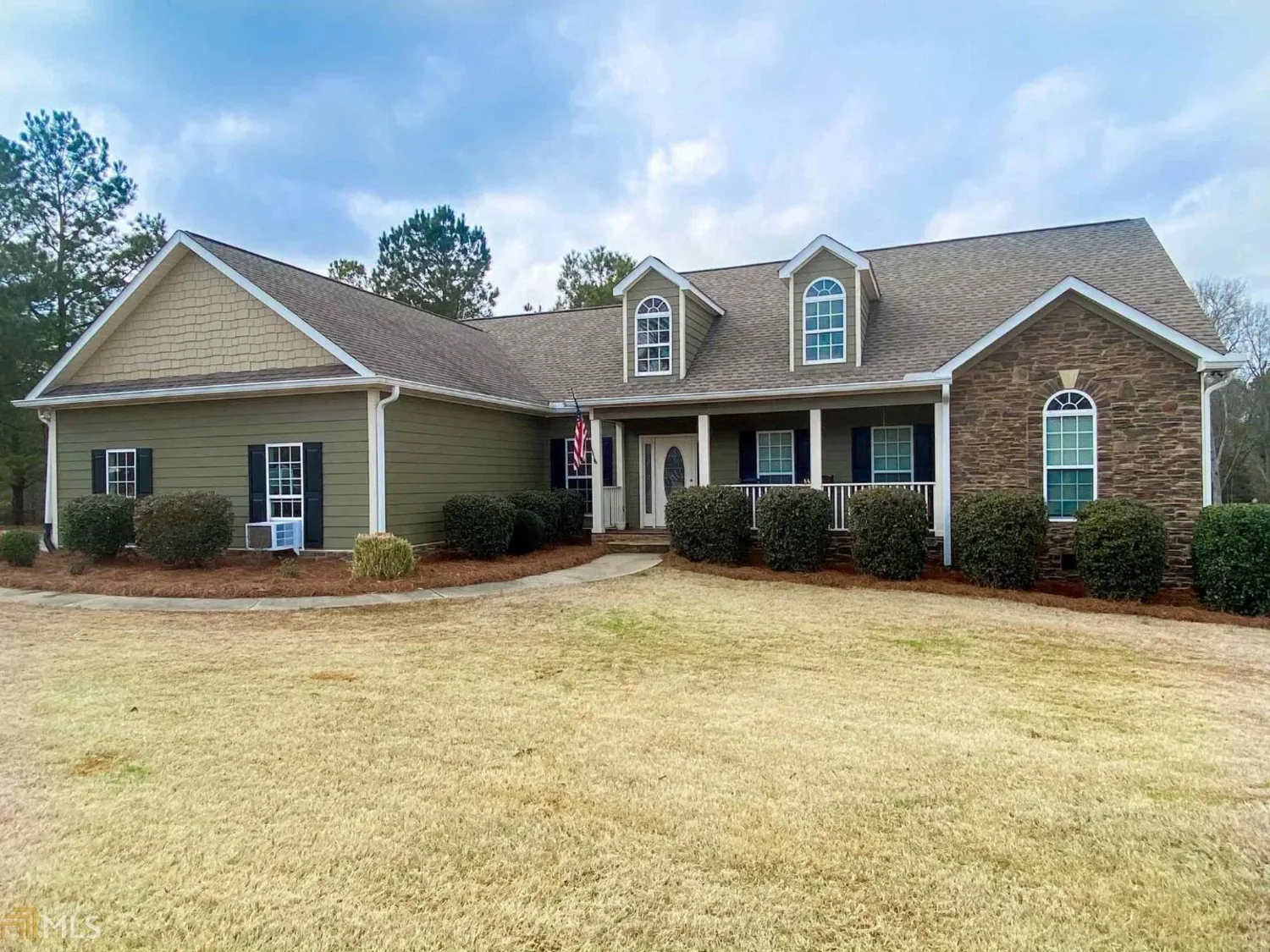
1353 N Forest Avenue
Hartwell, GA 30643
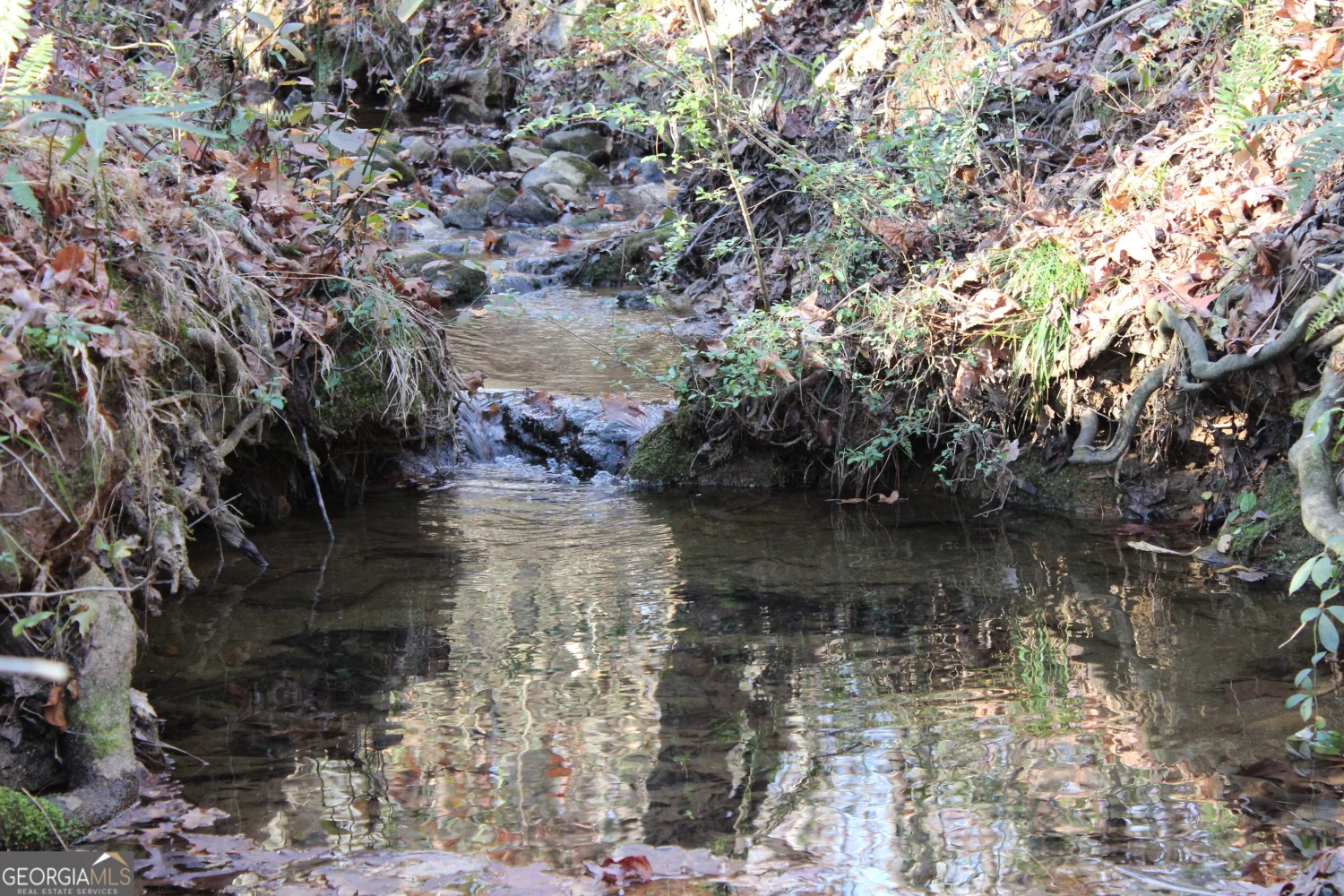
0 B Bailey Road
Hartwell, GA 30643
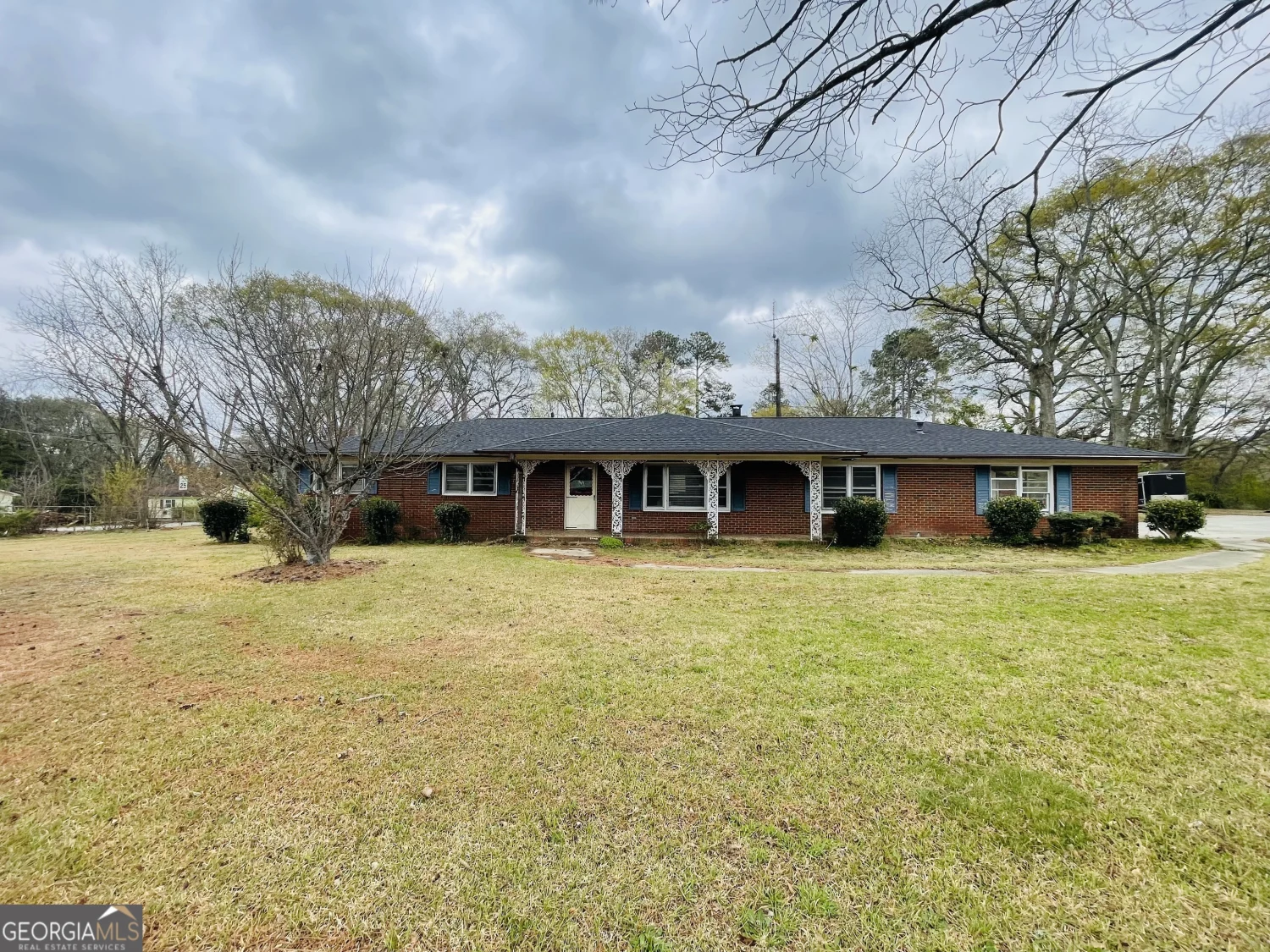
566 Vickery Street
Hartwell, GA 30643

