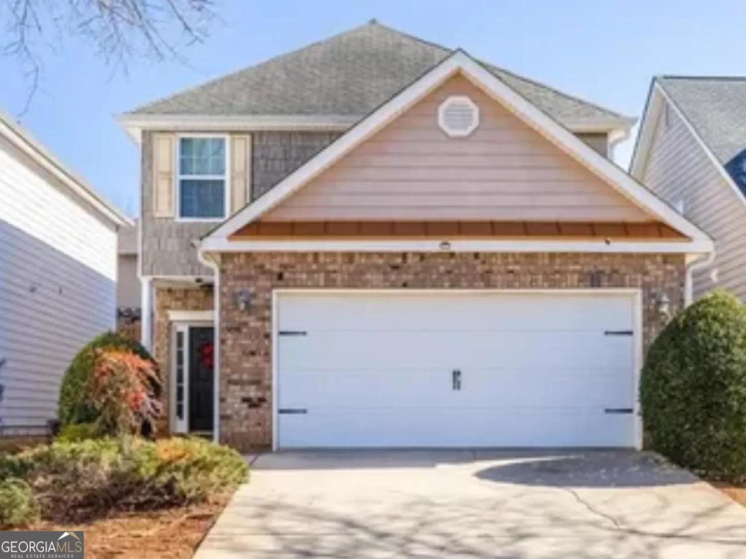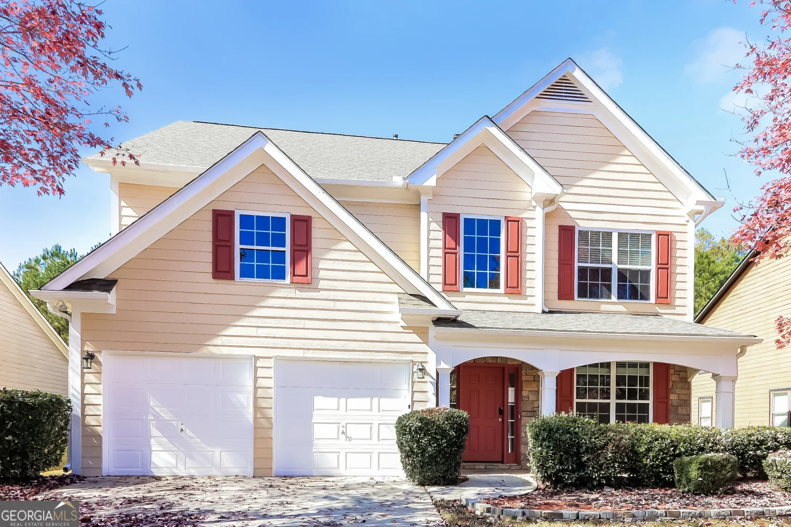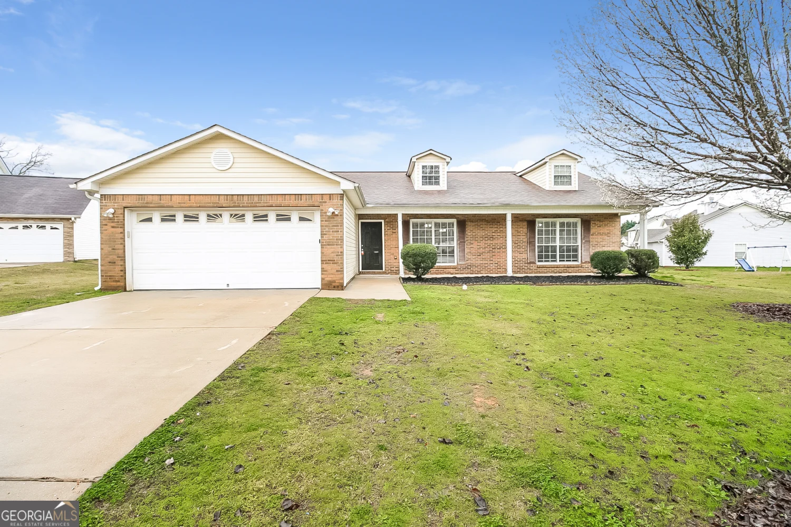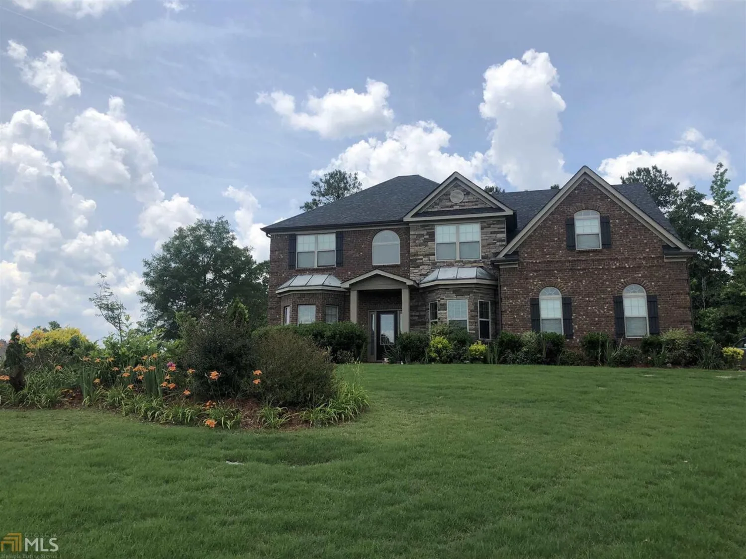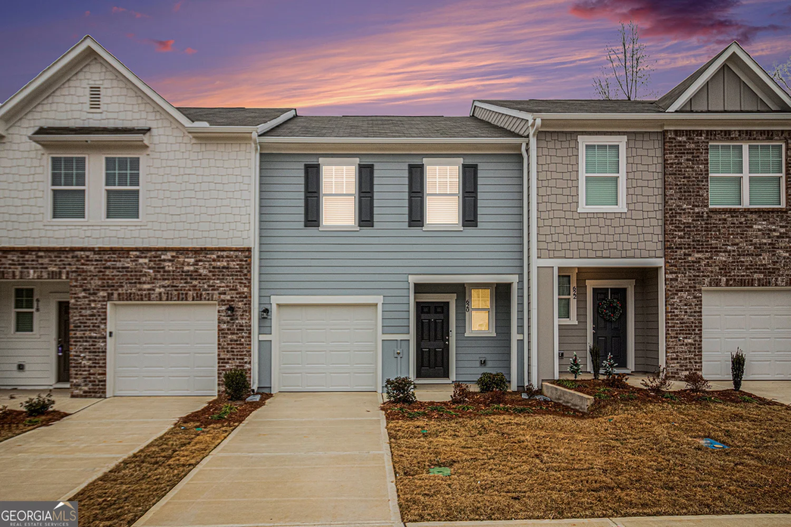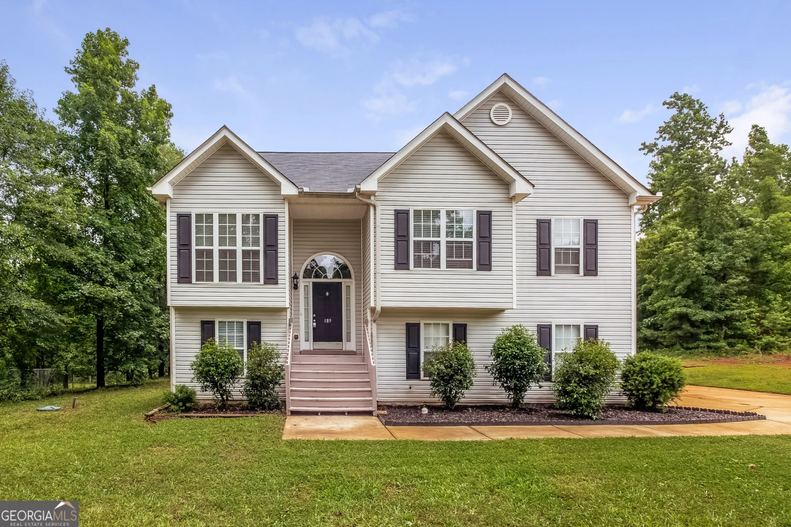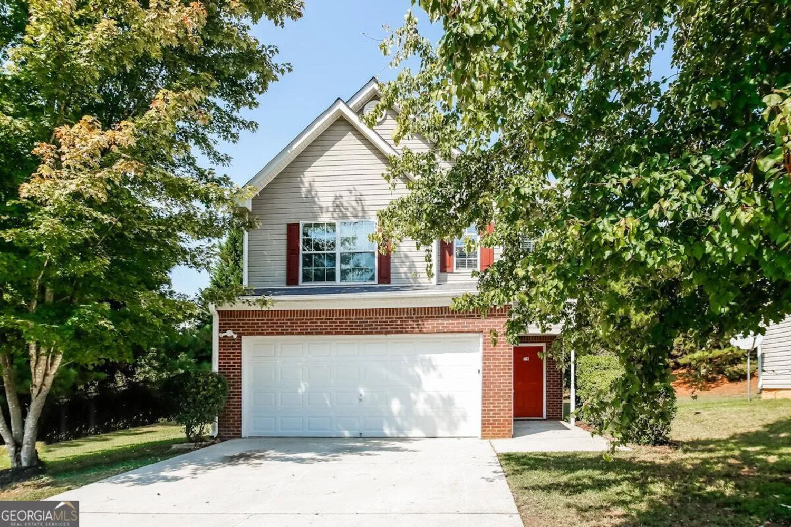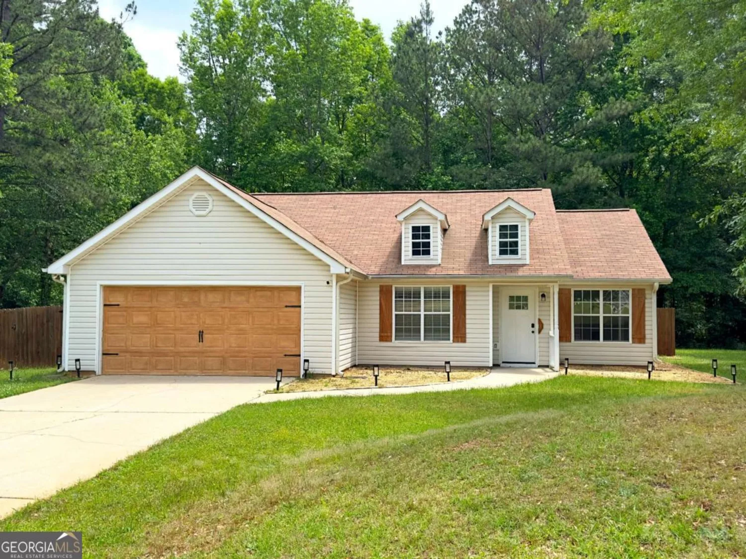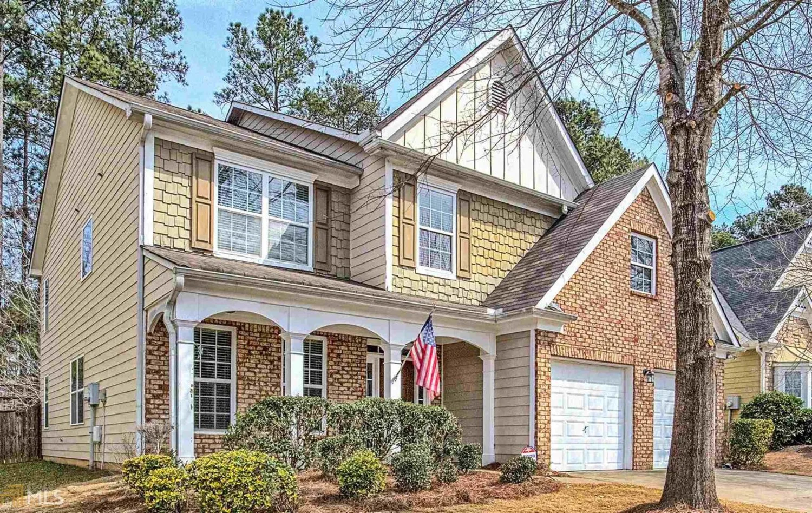524 vickers laneLocust Grove, GA 30248
524 vickers laneLocust Grove, GA 30248
Description
Located in Heron Bay, south Atlanta's premiere resort-style community, tenants will enjoy all the amenities offered - swimming (the aquatic center at the main Lodge and a more intimate pool more centrally located in the community), tennis, pickleball, nature trails, the lakefront pavilion, HOA events such as Music in the Park, Game Night, Food Trucks, etc. Sidewalks and nature trails throughout the community. Active Events Coordinator will make every day a holiday in Heronl Bay! There's also the 1100-acre Cole Reservoir for kayaking, canoeing, and paddle boats; no gas-powered watercraft. This cozy ranch offers 3 bedrooms two baths on its main level, with a finished bedroom in the basement level. Large Great Room, formal dining room, breakfast nook, and sunroom. The basement is partially finished and has a sound studio. Fenced in back yard. There are no photos for this listing, due to owners packing and the house not being staged for normal use. House will be thoroughly and professionally cleaned, including professionally shampooing carpet, upon move-out in preparation for the new tenant.
Property Details for 524 Vickers Lane
- Subdivision ComplexHeron Bay Golf & Country Club
- Architectural StyleRanch
- Parking FeaturesAttached, Garage, Garage Door Opener, Kitchen Level
- Property AttachedNo
LISTING UPDATED:
- StatusActive
- MLS #10489142
- Days on Site33
- MLS TypeResidential Lease
- Year Built2006
- CountryHenry
LISTING UPDATED:
- StatusActive
- MLS #10489142
- Days on Site33
- MLS TypeResidential Lease
- Year Built2006
- CountryHenry
Building Information for 524 Vickers Lane
- StoriesOne
- Year Built2006
- Lot Size0.0000 Acres
Payment Calculator
Term
Interest
Home Price
Down Payment
The Payment Calculator is for illustrative purposes only. Read More
Property Information for 524 Vickers Lane
Summary
Location and General Information
- Community Features: Clubhouse, Fitness Center, Park, Playground, Pool, Sidewalks, Street Lights, Tennis Court(s)
- Directions: Use GPS
- Coordinates: 33.339292,-84.178938
School Information
- Elementary School: Bethlehem
- Middle School: Luella
- High School: Luella
Taxes and HOA Information
- Parcel Number: 080A02070000
- Association Fee Includes: Swimming, Tennis
Virtual Tour
Parking
- Open Parking: No
Interior and Exterior Features
Interior Features
- Cooling: Ceiling Fan(s), Central Air
- Heating: Natural Gas
- Appliances: Dishwasher, Disposal, Gas Water Heater, Microwave, Oven/Range (Combo), Refrigerator
- Basement: Bath/Stubbed, Partial
- Fireplace Features: Wood Burning Stove
- Flooring: Carpet, Hardwood, Laminate
- Interior Features: Double Vanity, Split Bedroom Plan, Tile Bath, Walk-In Closet(s)
- Levels/Stories: One
- Main Bedrooms: 3
- Bathrooms Total Integer: 2
- Main Full Baths: 2
- Bathrooms Total Decimal: 2
Exterior Features
- Construction Materials: Stone, Wood Siding
- Roof Type: Composition
- Laundry Features: Laundry Closet
- Pool Private: No
Property
Utilities
- Sewer: Public Sewer
- Utilities: Cable Available, Electricity Available, Natural Gas Available, Phone Available, Sewer Connected, Underground Utilities, Water Available
- Water Source: Public
Property and Assessments
- Home Warranty: No
- Property Condition: Resale
Green Features
Lot Information
- Above Grade Finished Area: 2202
- Lot Features: Greenbelt, Sloped
Multi Family
- Number of Units To Be Built: Square Feet
Rental
Rent Information
- Land Lease: No
Public Records for 524 Vickers Lane
Home Facts
- Beds4
- Baths2
- Total Finished SqFt3,102 SqFt
- Above Grade Finished2,202 SqFt
- Below Grade Finished900 SqFt
- StoriesOne
- Lot Size0.0000 Acres
- StyleSingle Family Residence
- Year Built2006
- APN080A02070000
- CountyHenry
- Fireplaces1


