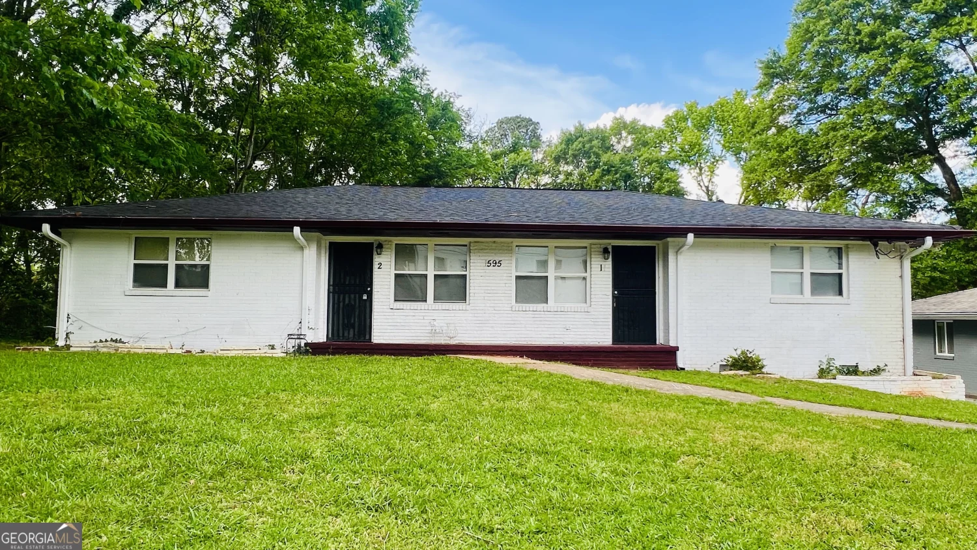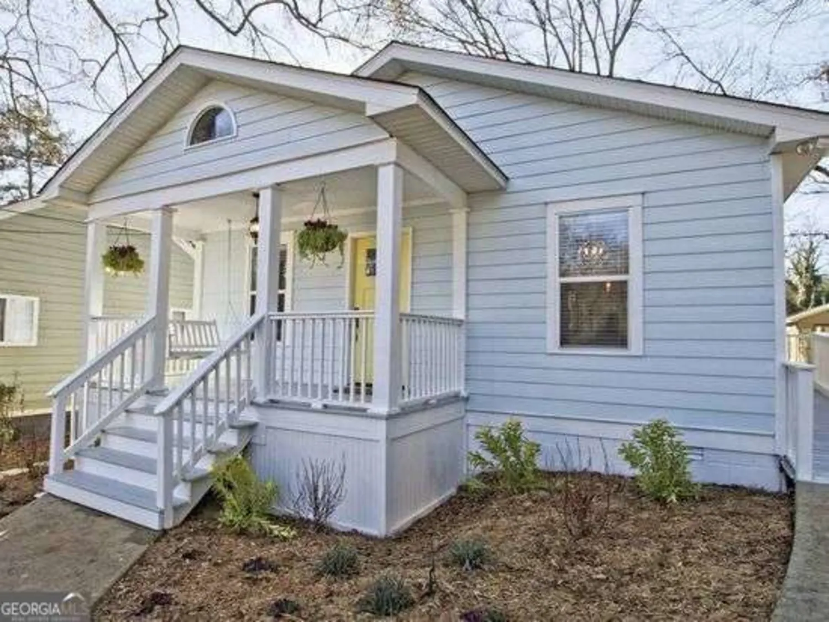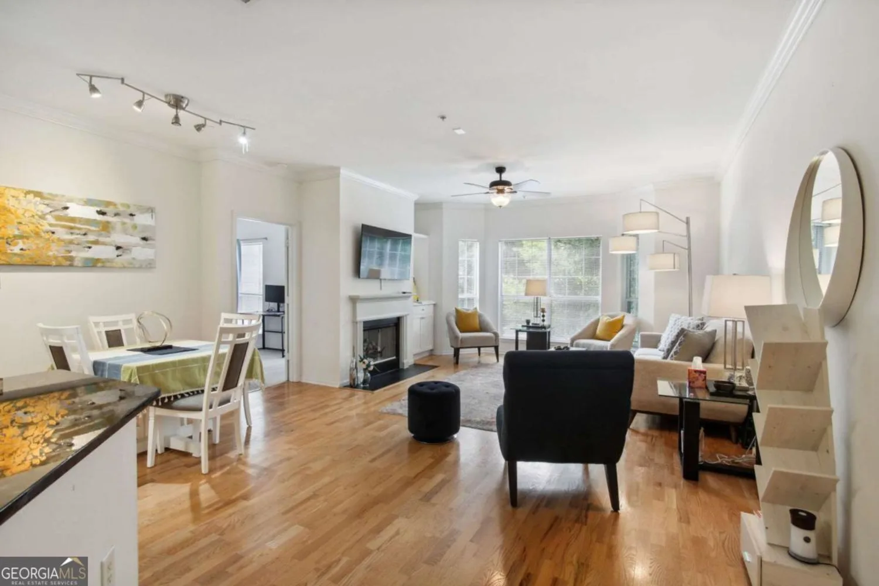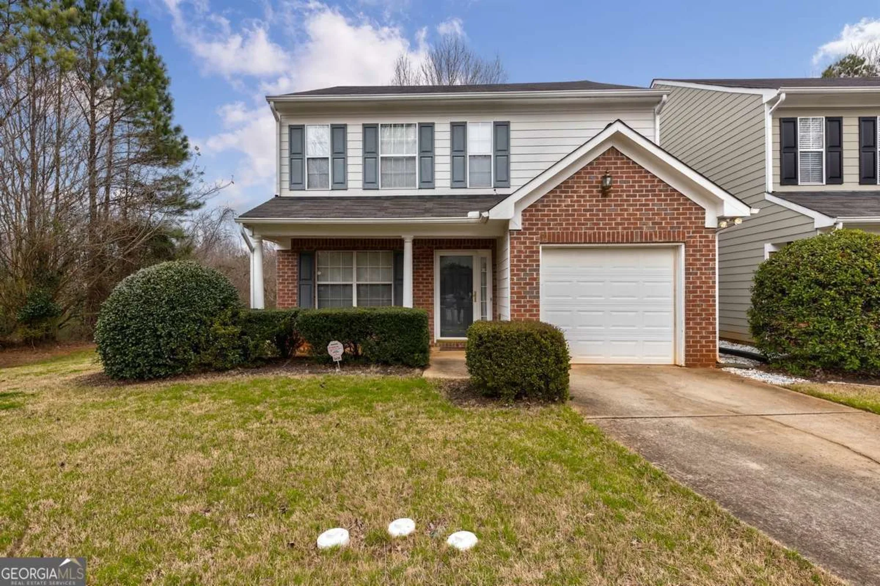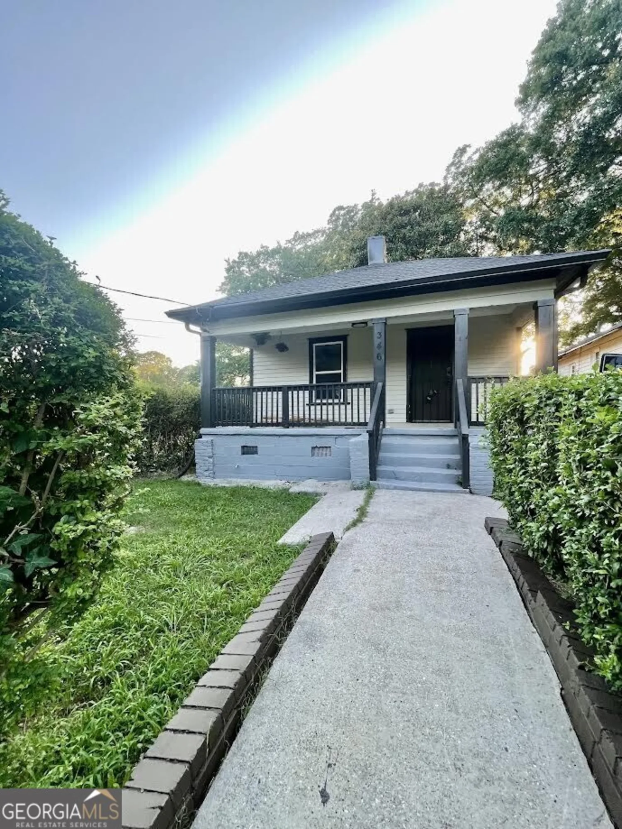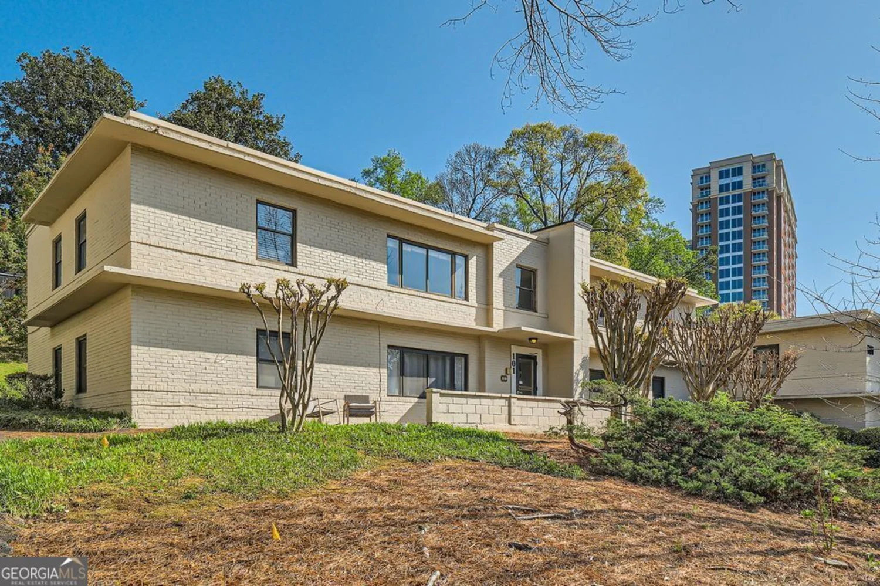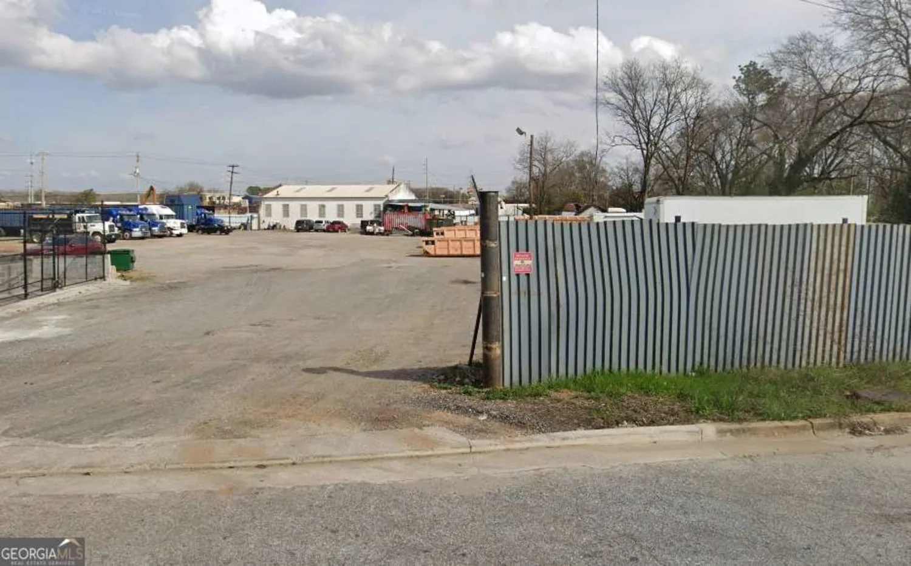935 society circle 431Atlanta, GA 30331
935 society circle 431Atlanta, GA 30331
Description
Imagine yourself in this spacious 4 bedrooms, 3.5 bath townhome with a level open back yard. Freshly painted in warm hues with new carpet in all the bedrooms and ready for you to move-in. There are 3-levels of living space with a bedroom and full bathroom on the ground level, guest toilet on the second level and three bedrooms with 2 bathrooms on the top level. You will find hardwood floors in the foyer and second level. Home has a 1-car garage. This property is within an HOA community and you have easy freeway access via I85 and close to the major movie studios and airport. We do not accept applications from Zillow or any other website *Rental Application - https://terraclave.managebuilding.com/Resident/rental-application/new Please upload complete documents, no screenshots of documents will be accepted. Text 404.496.6979 for faster viewing appointments or call the listing agent at 770.322.4844. Apply ONLY on listing brokerage website. This home IS NOT advertised on Craigslist or Facebook.
Property Details for 935 Society Circle 431
- Subdivision ComplexCascades By Centex
- Architectural StyleBrick Front, Traditional
- Num Of Parking Spaces1
- Parking FeaturesAttached, Garage, Garage Door Opener
- Property AttachedNo
LISTING UPDATED:
- StatusActive
- MLS #10489222
- Days on Site69
- MLS TypeResidential Lease
- Year Built2007
- CountryFulton
LISTING UPDATED:
- StatusActive
- MLS #10489222
- Days on Site69
- MLS TypeResidential Lease
- Year Built2007
- CountryFulton
Building Information for 935 Society Circle 431
- StoriesThree Or More
- Year Built2007
- Lot Size0.0000 Acres
Payment Calculator
Term
Interest
Home Price
Down Payment
The Payment Calculator is for illustrative purposes only. Read More
Property Information for 935 Society Circle 431
Summary
Location and General Information
- Community Features: Clubhouse, Playground, Pool, Sidewalks, Street Lights, Tennis Court(s), Walk To Schools
- Directions: I-285 S, EXT #7 CASCADE RD, TURN RT, 2 LIGHTS TO FAIRBURN RD, TURN RT, GO 1.29 MI TO BENJAMIN E MAYS DRIVE, TURN RT, COMPLEX ON LEFT- CASCADES BY CENTEX. PROCEED TO CLUBHSE,TURN RIGHT. UNIT IS LOCATED CLOSER TO THE GAZEBO.
- Coordinates: 33.746778,-84.501501
School Information
- Elementary School: Adamsville
- Middle School: Young
- High School: Mays
Taxes and HOA Information
- Parcel Number: 14 0245 LL2490
- Association Fee Includes: Insurance, Maintenance Structure, Swimming, Tennis
Virtual Tour
Parking
- Open Parking: No
Interior and Exterior Features
Interior Features
- Cooling: Ceiling Fan(s), Central Air, Electric
- Heating: Central, Natural Gas
- Appliances: Dishwasher, Disposal, Ice Maker, Microwave, Oven/Range (Combo), Refrigerator
- Basement: None
- Fireplace Features: Factory Built, Family Room
- Flooring: Carpet, Hardwood
- Interior Features: Double Vanity, Soaking Tub, Walk-In Closet(s)
- Levels/Stories: Three Or More
- Kitchen Features: Breakfast Area, Breakfast Bar, Pantry, Solid Surface Counters
- Foundation: Slab
- Total Half Baths: 1
- Bathrooms Total Integer: 4
- Bathrooms Total Decimal: 3
Exterior Features
- Construction Materials: Concrete
- Patio And Porch Features: Deck, Patio
- Roof Type: Composition
- Laundry Features: In Hall, Laundry Closet, Upper Level
- Pool Private: No
Property
Utilities
- Sewer: Public Sewer
- Utilities: Sewer Connected, Underground Utilities
- Water Source: Public
Property and Assessments
- Home Warranty: No
- Property Condition: Resale
Green Features
- Green Energy Efficient: Thermostat
Lot Information
- Above Grade Finished Area: 1480
- Lot Features: Level
Multi Family
- # Of Units In Community: 431
- Number of Units To Be Built: Square Feet
Rental
Rent Information
- Land Lease: No
Public Records for 935 Society Circle 431
Home Facts
- Beds4
- Baths3
- Total Finished SqFt1,480 SqFt
- Above Grade Finished1,480 SqFt
- StoriesThree Or More
- Lot Size0.0000 Acres
- StyleTownhouse
- Year Built2007
- APN14 0245 LL2490
- CountyFulton
- Fireplaces1


