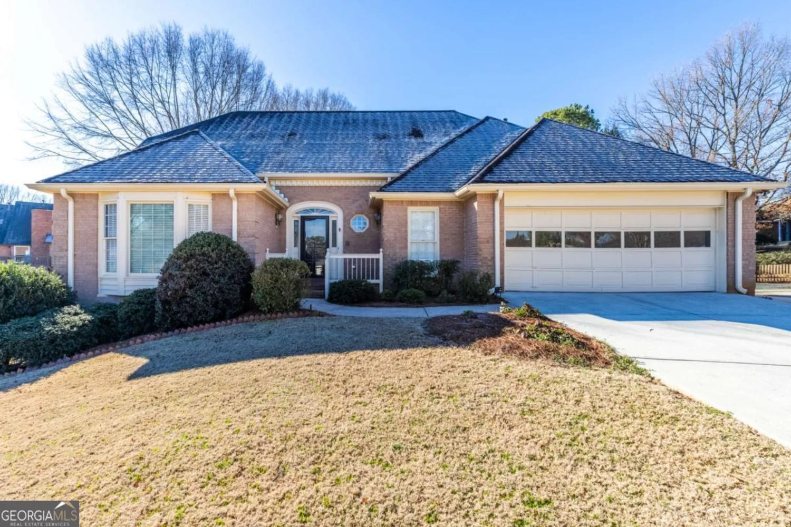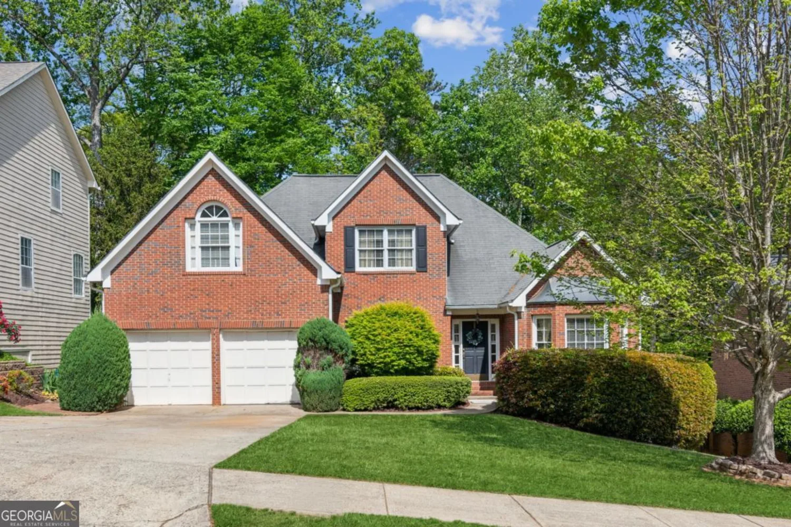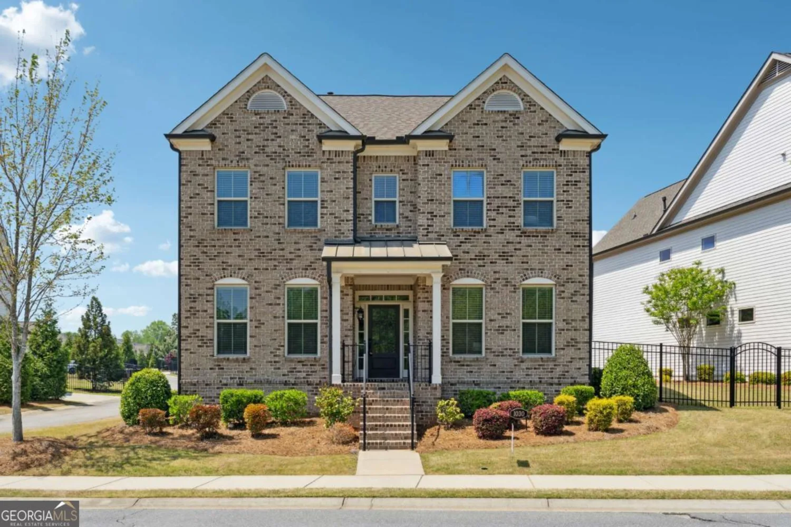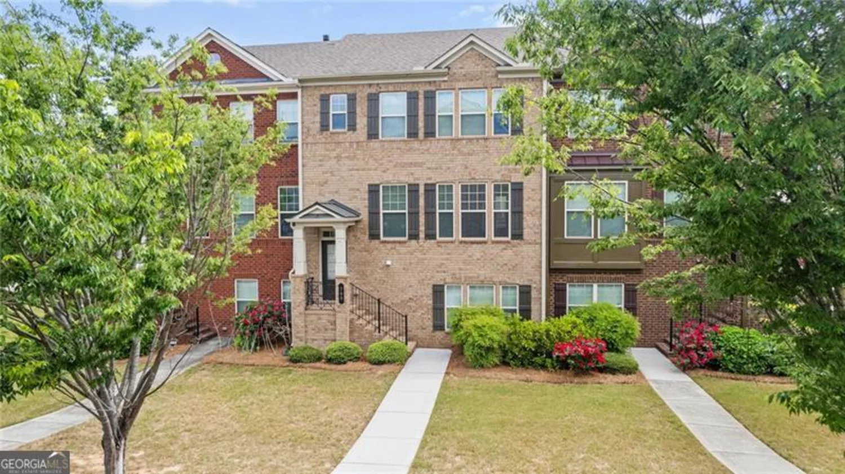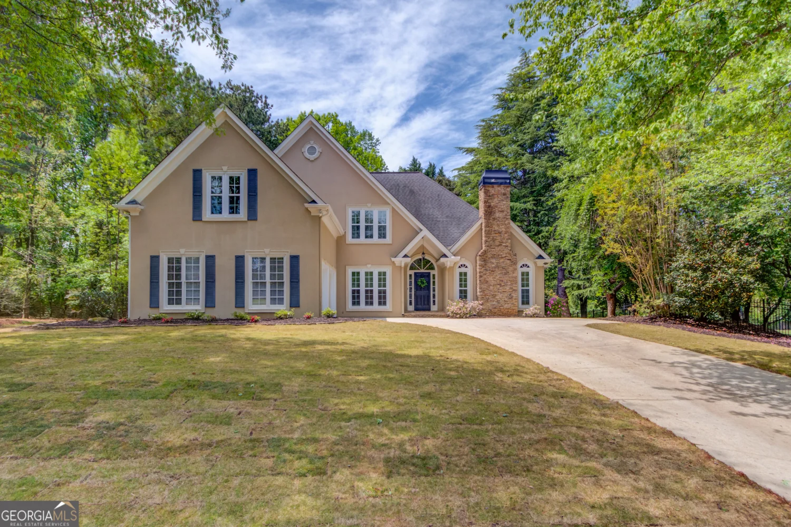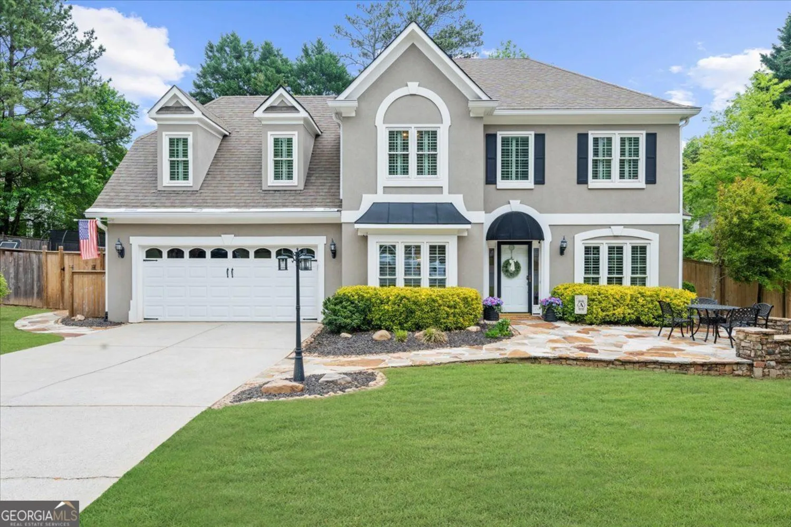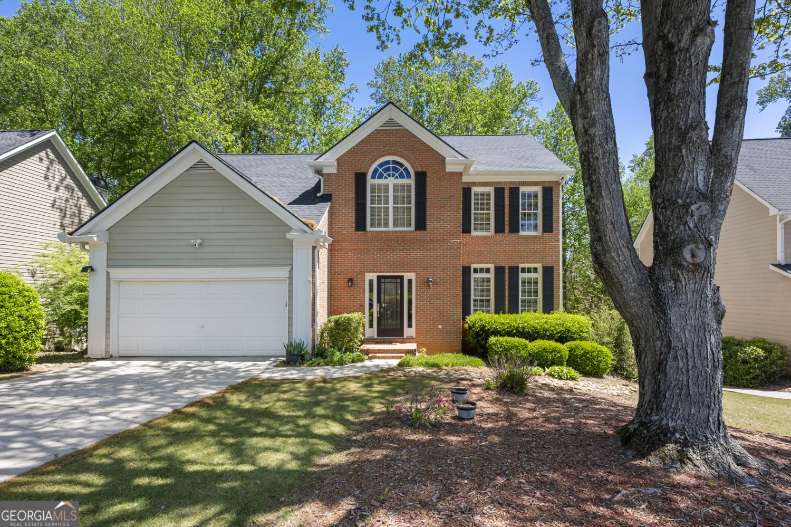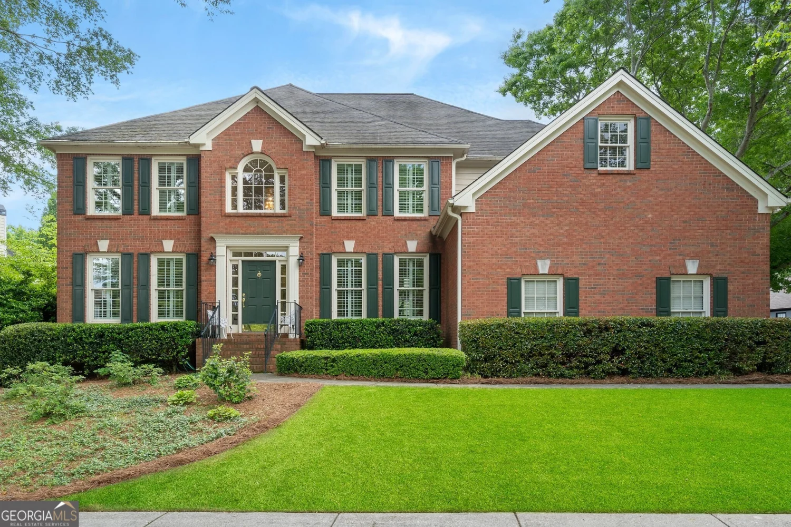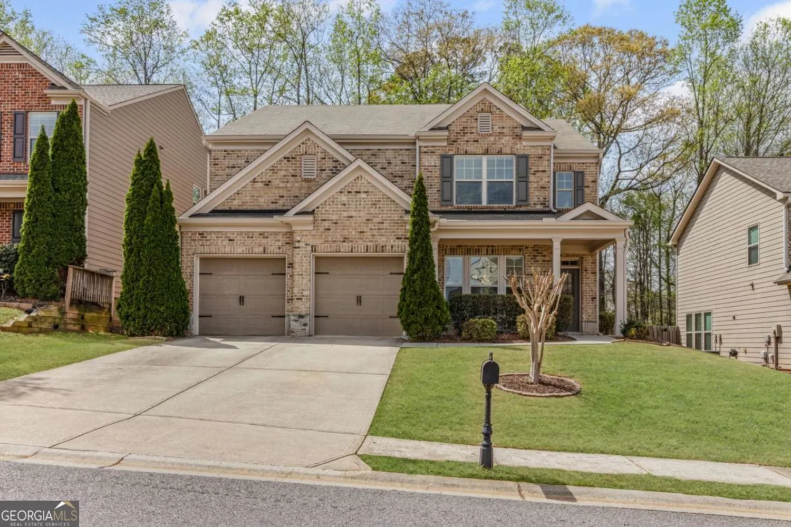1480 waverly glen driveAlpharetta, GA 30004
1480 waverly glen driveAlpharetta, GA 30004
Description
Price reduction in sought after Hanover Place! This lovely home has great curb appeal boasting a covered front porch and lush landscaping. Through the front door is a spacious foyer open to a light filled formal dining room or make it a convenient home office. The foyer continues down the hall into an open floor plan showcasing a large great room, breakfast room, and kitchen. The great room features a two story ceiling, wood flooring and a cozy fireplace flanked by built-in cabinetry. There are also two stories of windows overlooking the private backyard! Open to the great room is the spacious kitchen with granite counters, stainless steel appliances and an adjoining breakfast room. Great for entertaining and having conversations with family and friends! Also on the main floor is the fourth bedroom and a full bathroom. So convenient for both family and visitors! At the top of a beautiful open staircase are two more bedrooms sharing a full bathroom. There is also a second floor laundry room for extra convenience. The oversized, primary bedroom is also on the second floor boasting a detailed tray ceiling. Lot's of room for relaxing and enjoying a quiet evening. The primary spa-like bathroom has a separate soaking tub, shower, and double vanity. Two walk-in closets complete this beautiful space. Step outside from the great room and kitchen to a large, flat, private, fenced backyard. Enjoy your morning coffee or afternoon refreshment on the shaded wooden deck or on the concrete patio. Enjoy sitting around the toasty firepit on a cool fall evening! Hanover Place is an active swim/tennis neighborhood with a zero entry pool, playground, tennis courts and clubhouse. Only 5 minutes to 400, shopping, restaurants and Halcyon Forsyth!
Property Details for 1480 Waverly Glen Drive
- Subdivision ComplexHanover Place
- Architectural StyleBrick Front, Traditional
- Parking FeaturesAttached, Garage
- Property AttachedYes
- Waterfront FeaturesNo Dock Or Boathouse
LISTING UPDATED:
- StatusActive Under Contract
- MLS #10489474
- Days on Site43
- Taxes$5,908 / year
- HOA Fees$5,760 / month
- MLS TypeResidential
- Year Built2012
- Lot Size0.23 Acres
- CountryForsyth
LISTING UPDATED:
- StatusActive Under Contract
- MLS #10489474
- Days on Site43
- Taxes$5,908 / year
- HOA Fees$5,760 / month
- MLS TypeResidential
- Year Built2012
- Lot Size0.23 Acres
- CountryForsyth
Building Information for 1480 Waverly Glen Drive
- StoriesTwo
- Year Built2012
- Lot Size0.2300 Acres
Payment Calculator
Term
Interest
Home Price
Down Payment
The Payment Calculator is for illustrative purposes only. Read More
Property Information for 1480 Waverly Glen Drive
Summary
Location and General Information
- Community Features: Park, Playground, Pool, Sidewalks, Street Lights, Tennis Court(s)
- Directions: GA 400N to Exit 12B McFarland. Turn left on Union Hill, right into Hanover Place on Hartford Terrace. First right onto Waverly Glen Drive. House is on the right.
- Coordinates: 34.124718,-84.234486
School Information
- Elementary School: Brandywine
- Middle School: Desana
- High School: Denmark
Taxes and HOA Information
- Parcel Number: 042 641
- Tax Year: 2024
- Association Fee Includes: Maintenance Grounds, Swimming, Tennis, Trash
- Tax Lot: 109
Virtual Tour
Parking
- Open Parking: No
Interior and Exterior Features
Interior Features
- Cooling: Ceiling Fan(s), Central Air, Zoned
- Heating: Natural Gas, Zoned
- Appliances: Dishwasher, Disposal, Gas Water Heater, Microwave
- Basement: None
- Fireplace Features: Family Room
- Flooring: Carpet
- Interior Features: Bookcases, Double Vanity, High Ceilings, Tray Ceiling(s), Walk-In Closet(s)
- Levels/Stories: Two
- Kitchen Features: Breakfast Bar, Breakfast Room, Pantry
- Foundation: Slab
- Main Bedrooms: 1
- Bathrooms Total Integer: 3
- Main Full Baths: 1
- Bathrooms Total Decimal: 3
Exterior Features
- Accessibility Features: Accessible Entrance
- Construction Materials: Brick
- Fencing: Back Yard, Fenced, Privacy
- Patio And Porch Features: Deck, Patio
- Roof Type: Composition
- Security Features: Smoke Detector(s)
- Laundry Features: Upper Level
- Pool Private: No
Property
Utilities
- Sewer: Public Sewer
- Utilities: Underground Utilities
- Water Source: Public
Property and Assessments
- Home Warranty: Yes
- Property Condition: Resale
Green Features
Lot Information
- Common Walls: No Common Walls
- Lot Features: Level, Private
- Waterfront Footage: No Dock Or Boathouse
Multi Family
- Number of Units To Be Built: Square Feet
Rental
Rent Information
- Land Lease: Yes
Public Records for 1480 Waverly Glen Drive
Tax Record
- 2024$5,908.00 ($492.33 / month)
Home Facts
- Beds4
- Baths3
- StoriesTwo
- Lot Size0.2300 Acres
- StyleSingle Family Residence
- Year Built2012
- APN042 641
- CountyForsyth
- Fireplaces1


