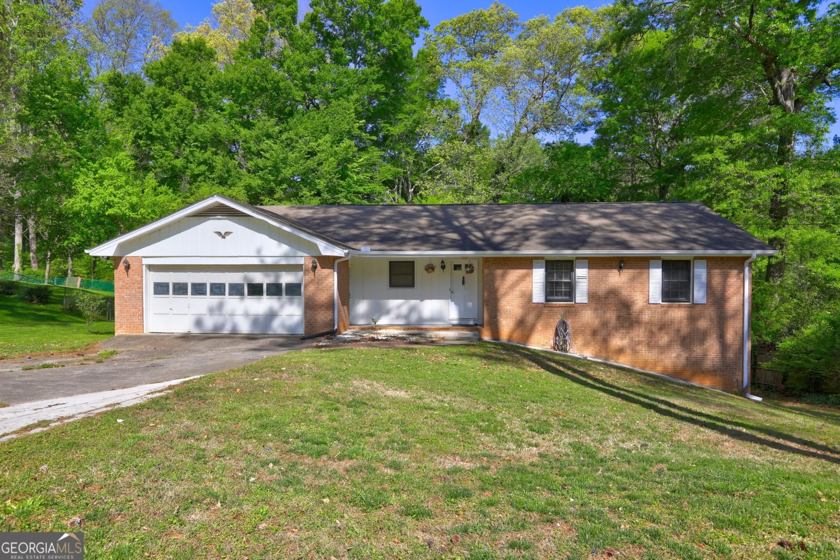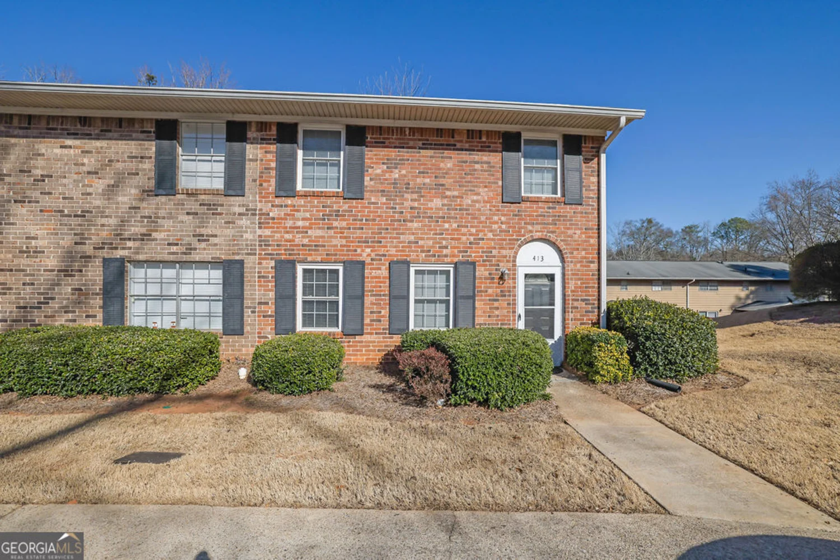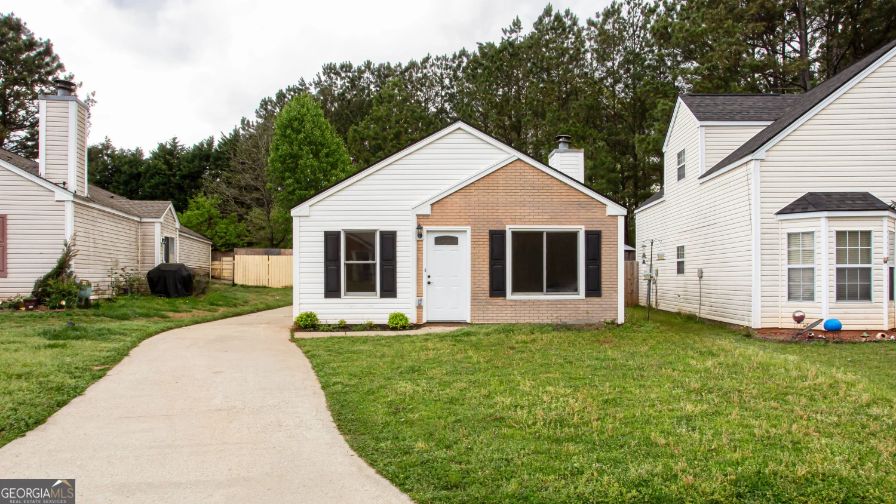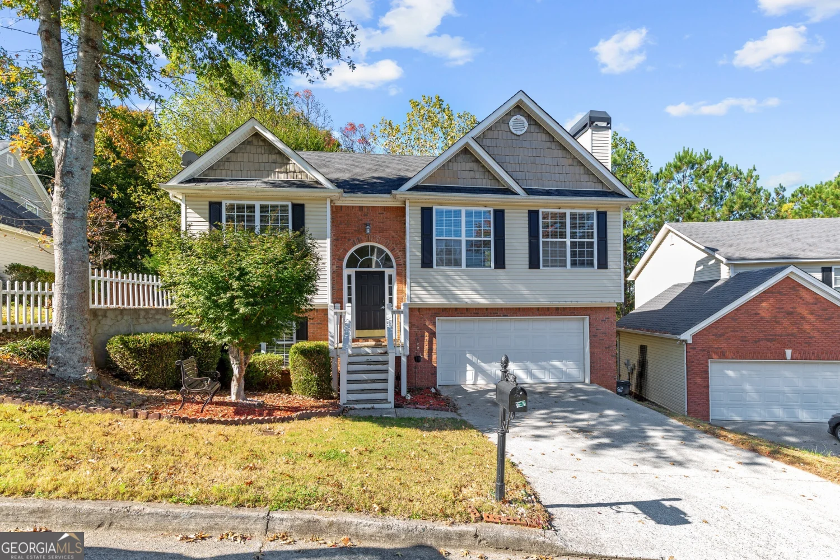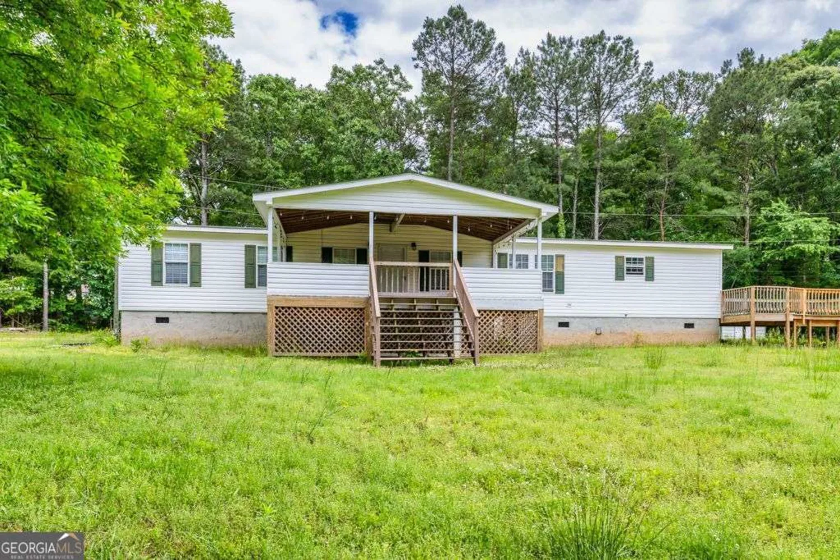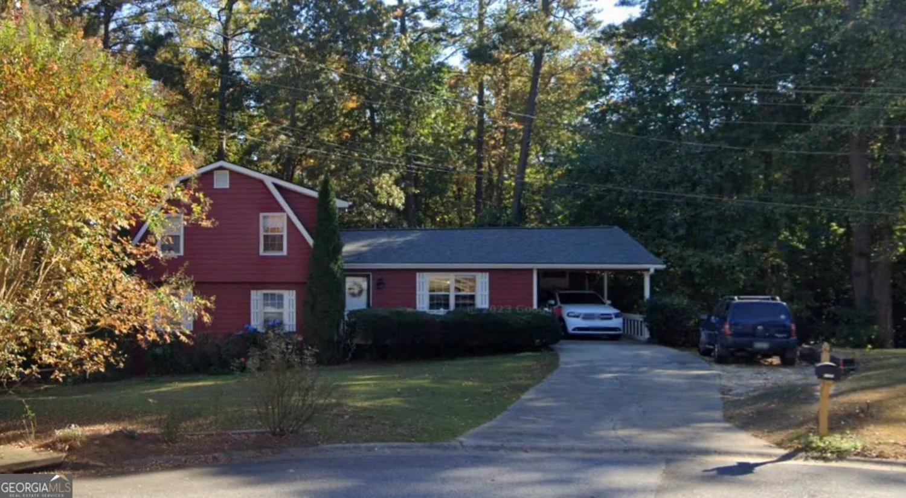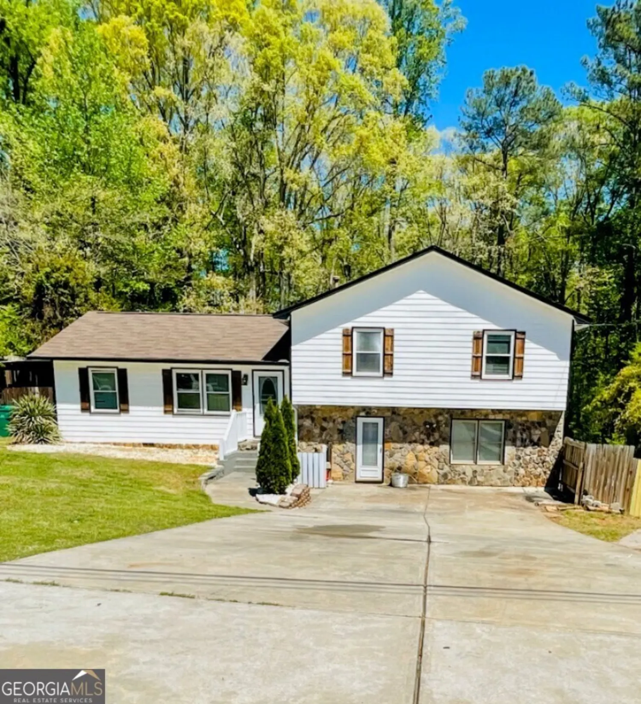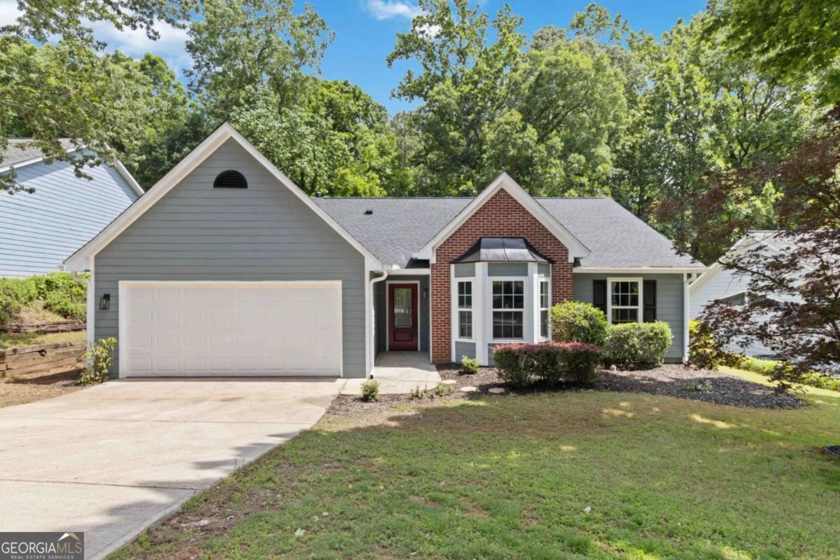1080 treymont laneLawrenceville, GA 30045
1080 treymont laneLawrenceville, GA 30045
Description
Welcome home to this Beautiful Move in Ready 3bedroom/2.5 bathroom End Unit located in the Grayson High School cluster. This home features Brand New Hardwood Flooring on Main Level installed May 10th, a gourmet kitchen w/granite countertops, cozy living room, Dining room/Eating room, Oversized Owners Suite w/walk in closet/double vanities/separate, soaking tub and shower, 2 large secondary bedrooms and full bath with double vanities, 2 car garage w/auto opener, private back patio. Conveniently located to all the Snellville Shopping & Dining. This property is a MUST SEE! Show and Sell!
Property Details for 1080 Treymont Lane
- Subdivision ComplexTreymont/ Sugarloft
- Architectural StyleTraditional
- Num Of Parking Spaces2
- Parking FeaturesGarage, Garage Door Opener
- Property AttachedYes
- Waterfront FeaturesNo Dock Or Boathouse
LISTING UPDATED:
- StatusActive
- MLS #10489512
- Days on Site48
- Taxes$3,132 / year
- HOA Fees$2,520 / month
- MLS TypeResidential
- Year Built2006
- CountryGwinnett
LISTING UPDATED:
- StatusActive
- MLS #10489512
- Days on Site48
- Taxes$3,132 / year
- HOA Fees$2,520 / month
- MLS TypeResidential
- Year Built2006
- CountryGwinnett
Building Information for 1080 Treymont Lane
- StoriesTwo
- Year Built2006
- Lot Size0.0440 Acres
Payment Calculator
Term
Interest
Home Price
Down Payment
The Payment Calculator is for illustrative purposes only. Read More
Property Information for 1080 Treymont Lane
Summary
Location and General Information
- Community Features: Sidewalks, Street Lights, Near Shopping
- Directions: HEAD EAST ON SUGARLOAF PARKWAY MAKE A U TURN AT POST HORN RUN TURN RIGHT ONTO TREYMONT LANE PROPERTY ON RIGHT
- Coordinates: 33.91693,-83.996031
School Information
- Elementary School: Starling
- Middle School: Couch
- High School: Grayson
Taxes and HOA Information
- Parcel Number: R5107 500
- Tax Year: 2024
- Association Fee Includes: Maintenance Structure, Maintenance Grounds
Virtual Tour
Parking
- Open Parking: No
Interior and Exterior Features
Interior Features
- Cooling: Ceiling Fan(s), Central Air, Heat Pump
- Heating: Central, Electric, Forced Air, Heat Pump
- Appliances: Dishwasher, Electric Water Heater, Microwave, Refrigerator
- Basement: None
- Flooring: Carpet, Hardwood, Vinyl
- Interior Features: Walk-In Closet(s)
- Levels/Stories: Two
- Window Features: Window Treatments
- Kitchen Features: Breakfast Bar, Pantry
- Total Half Baths: 1
- Bathrooms Total Integer: 3
- Bathrooms Total Decimal: 2
Exterior Features
- Construction Materials: Brick, Vinyl Siding
- Patio And Porch Features: Patio
- Roof Type: Composition
- Laundry Features: Other
- Pool Private: No
Property
Utilities
- Sewer: Public Sewer
- Utilities: Cable Available, Electricity Available, Natural Gas Available, Phone Available, Water Available
- Water Source: Public
Property and Assessments
- Home Warranty: Yes
- Property Condition: Resale
Green Features
Lot Information
- Above Grade Finished Area: 1724
- Common Walls: End Unit
- Lot Features: Other
- Waterfront Footage: No Dock Or Boathouse
Multi Family
- Number of Units To Be Built: Square Feet
Rental
Rent Information
- Land Lease: Yes
Public Records for 1080 Treymont Lane
Tax Record
- 2024$3,132.00 ($261.00 / month)
Home Facts
- Beds3
- Baths2
- Total Finished SqFt1,724 SqFt
- Above Grade Finished1,724 SqFt
- StoriesTwo
- Lot Size0.0440 Acres
- StyleCondominium
- Year Built2006
- APNR5107 500
- CountyGwinnett


