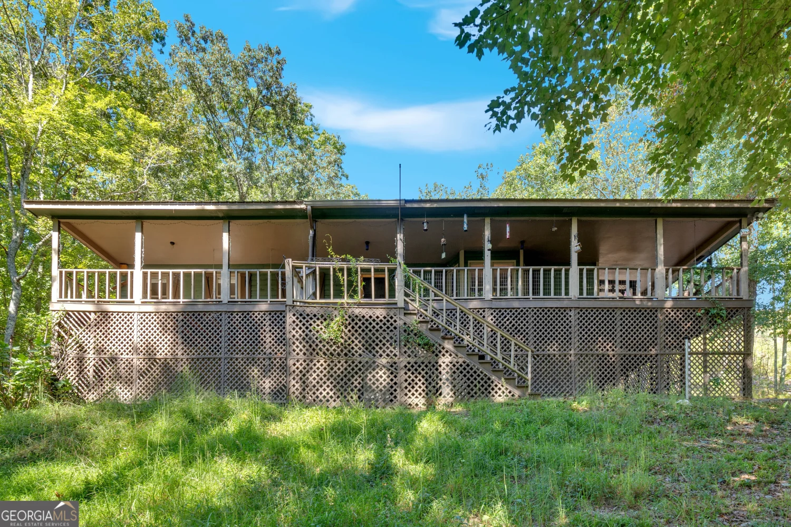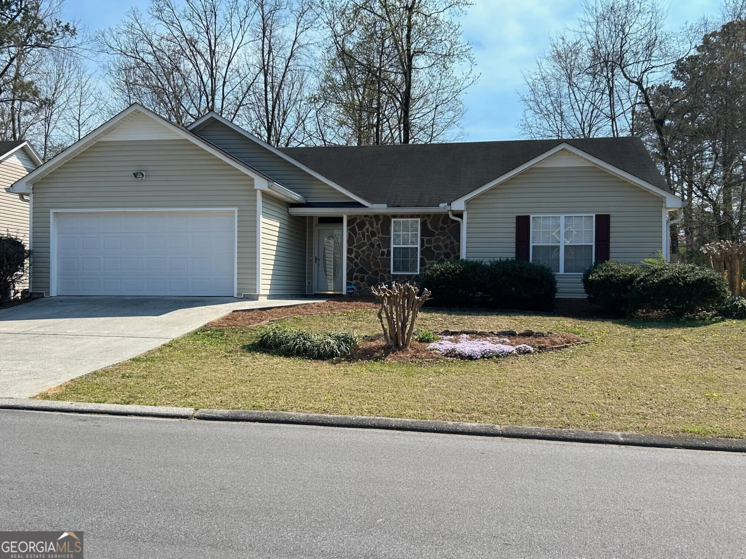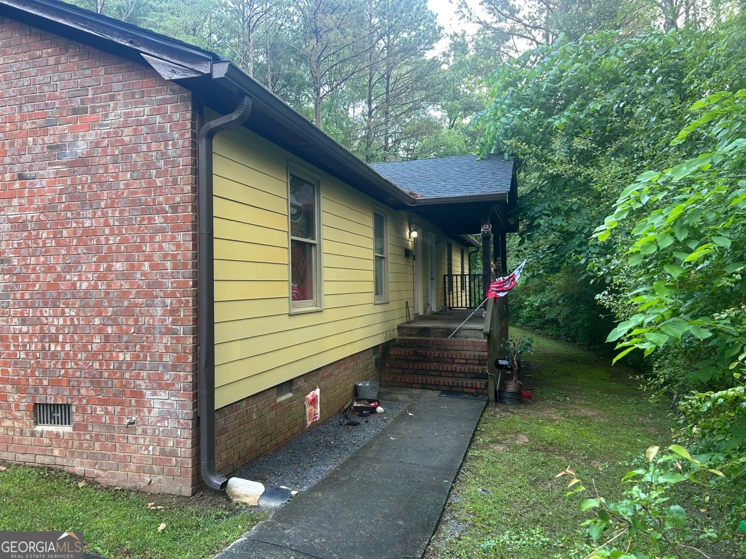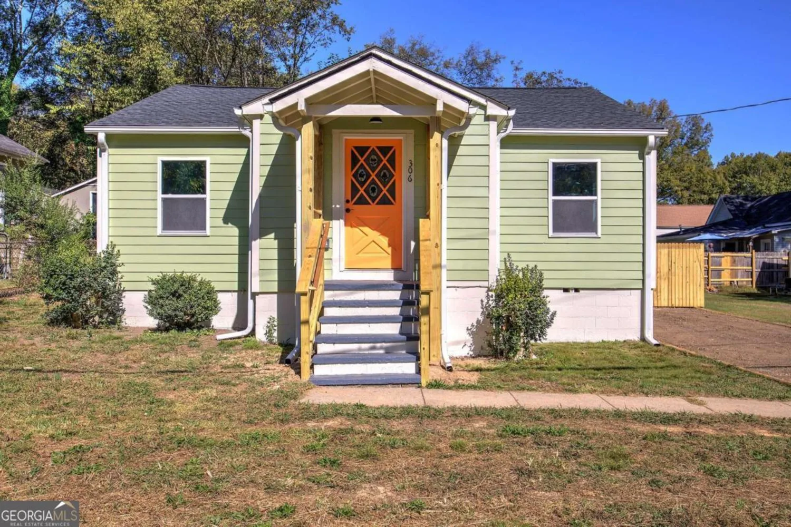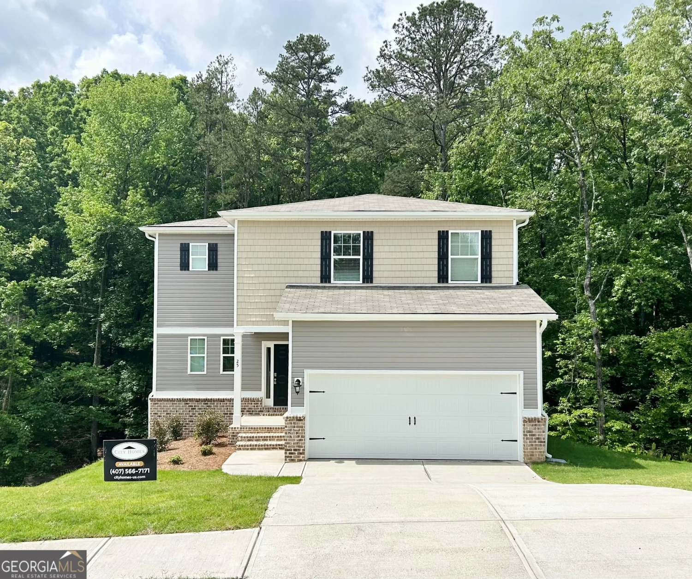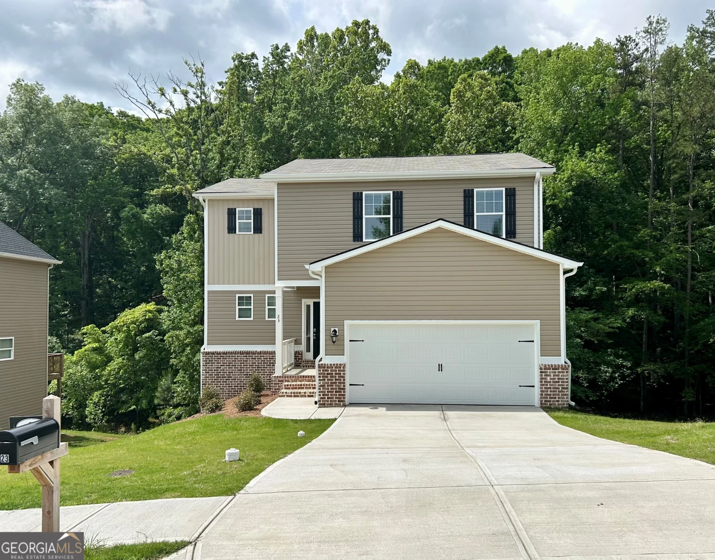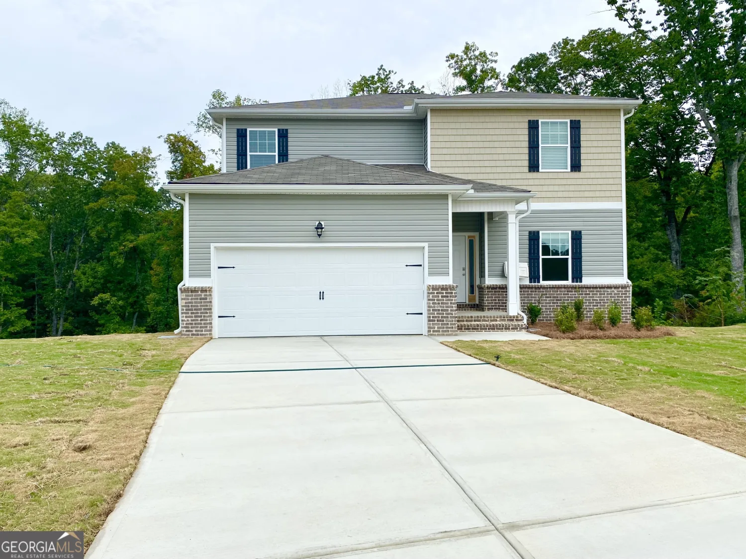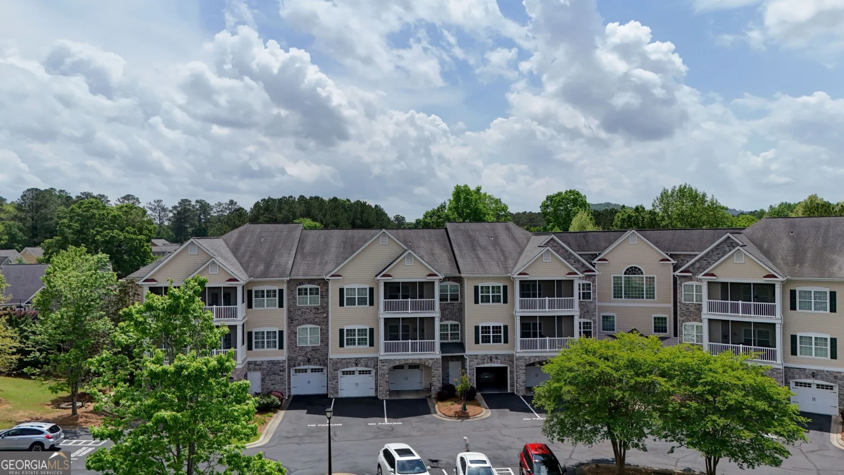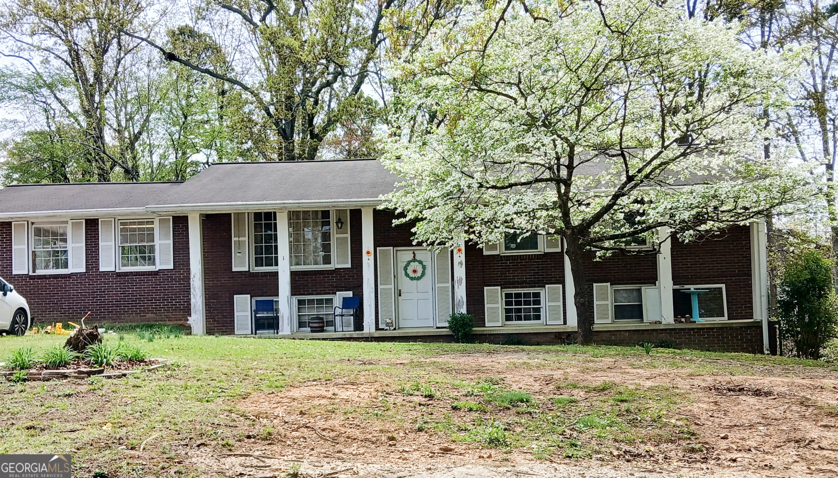24 busby driveRome, GA 30161
24 busby driveRome, GA 30161
Description
Move in Ready July 2025! The Pearson plan in the Longbrooke community by Smith Douglas Homes. With a welcoming front porch, this thoughtfully planned home maximizes space to the fullest. A dining area opens to a large kitchen with upgraded cabinetry, granite counters and a center island with pendant lighting. The family room leads to the backyard and patio. The Owner's suite is separated from the two secondary bedrooms and has a walk-in closet and bath with dual vanities with marble countertops and a walk-in shower. Luxury Vinyl plank flooring in main living areas. Just off the garage and near the laundry room is a convenient mud room. Additional windows allow for an abundance of natural light. The 9ft ceiling height enhances the spaciousness of the home. Photos representative of plan not of actual home. Incentives with use of preferred lenders.
Property Details for 24 Busby Drive
- Subdivision ComplexLongbrooke
- Architectural StyleRanch, Traditional
- Num Of Parking Spaces2
- Parking FeaturesAttached, Garage
- Property AttachedYes
LISTING UPDATED:
- StatusActive
- MLS #10489742
- Days on Site39
- Taxes$1 / year
- HOA Fees$300 / month
- MLS TypeResidential
- Year Built2025
- CountryFloyd
LISTING UPDATED:
- StatusActive
- MLS #10489742
- Days on Site39
- Taxes$1 / year
- HOA Fees$300 / month
- MLS TypeResidential
- Year Built2025
- CountryFloyd
Building Information for 24 Busby Drive
- StoriesOne
- Year Built2025
- Lot Size0.0000 Acres
Payment Calculator
Term
Interest
Home Price
Down Payment
The Payment Calculator is for illustrative purposes only. Read More
Property Information for 24 Busby Drive
Summary
Location and General Information
- Community Features: None
- Directions: I-75N/I-85N to GA-20W Bartow Co. Exit 290 and follow I-75 toward Rome. Take GA-53W/US-27 Cedartown Hwy Eden Valley Rd. Left on GA-20W. Left at US 411. Use rt lane for US-411S/GA-20W ramp Rome. Left at fork, merge on GA-53. Turn left onto Eden Valley SE
- Coordinates: 34.219269,-85.184636
School Information
- Elementary School: Pepperell Primary/Elementary
- Middle School: Pepperell
- High School: Pepperell
Taxes and HOA Information
- Parcel Number: 0.0
- Tax Year: 2024
- Association Fee Includes: None
- Tax Lot: 145
Virtual Tour
Parking
- Open Parking: No
Interior and Exterior Features
Interior Features
- Cooling: Central Air
- Heating: Central
- Appliances: Dishwasher, Microwave, Oven/Range (Combo)
- Basement: None
- Flooring: Carpet
- Interior Features: Double Vanity, High Ceilings, Tray Ceiling(s)
- Levels/Stories: One
- Kitchen Features: Kitchen Island, Solid Surface Counters
- Foundation: Slab
- Main Bedrooms: 3
- Bathrooms Total Integer: 2
- Main Full Baths: 2
- Bathrooms Total Decimal: 2
Exterior Features
- Construction Materials: Other, Stone
- Patio And Porch Features: Patio, Porch
- Roof Type: Composition
- Security Features: Smoke Detector(s)
- Laundry Features: Other
- Pool Private: No
Property
Utilities
- Sewer: Public Sewer
- Utilities: Electricity Available, Sewer Available, Water Available
- Water Source: Public
Property and Assessments
- Home Warranty: Yes
- Property Condition: New Construction
Green Features
Lot Information
- Above Grade Finished Area: 1701
- Common Walls: No Common Walls
- Lot Features: Other
Multi Family
- Number of Units To Be Built: Square Feet
Rental
Rent Information
- Land Lease: Yes
- Occupant Types: Vacant
Public Records for 24 Busby Drive
Tax Record
- 2024$1.00 ($0.08 / month)
Home Facts
- Beds3
- Baths2
- Total Finished SqFt1,701 SqFt
- Above Grade Finished1,701 SqFt
- StoriesOne
- Lot Size0.0000 Acres
- StyleSingle Family Residence
- Year Built2025
- APN0.0
- CountyFloyd


