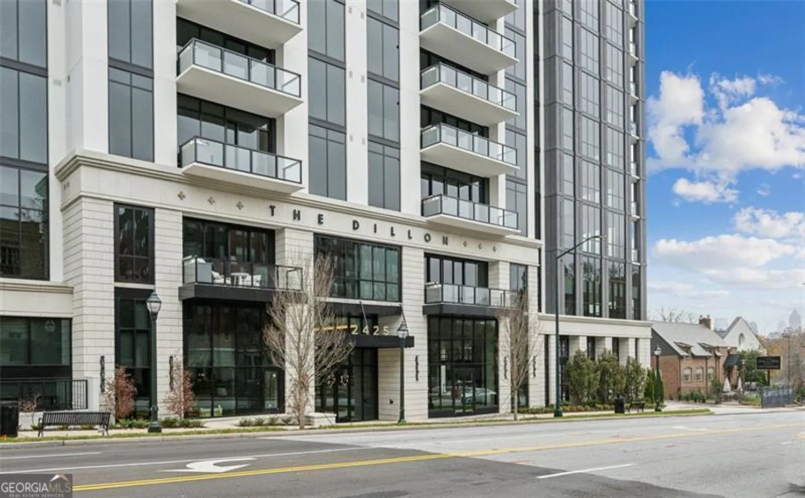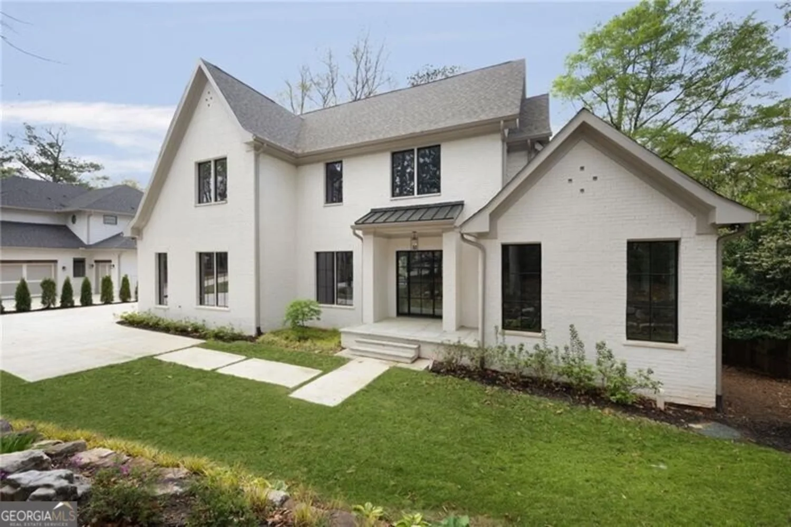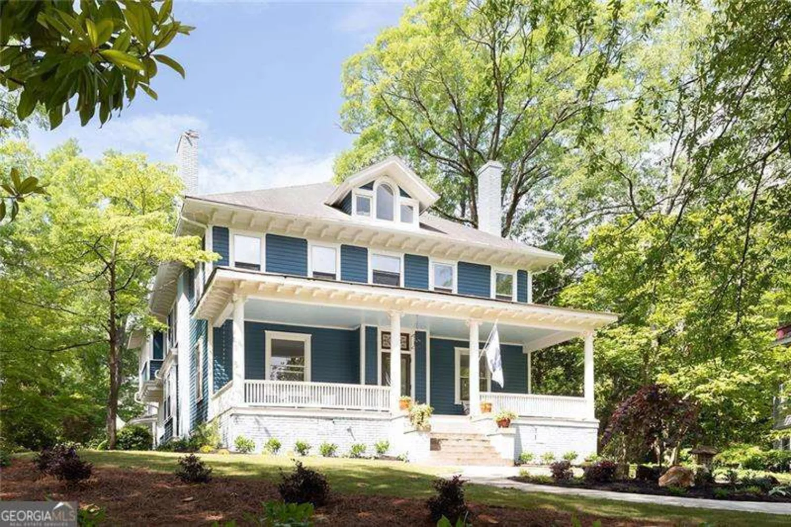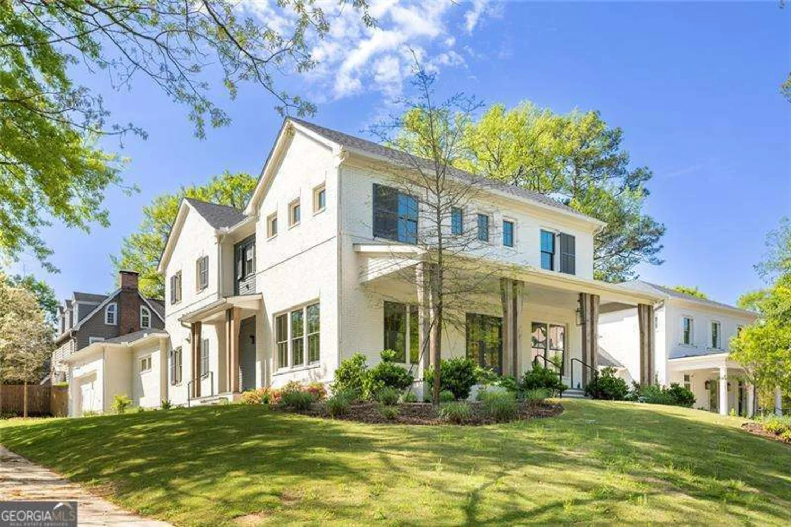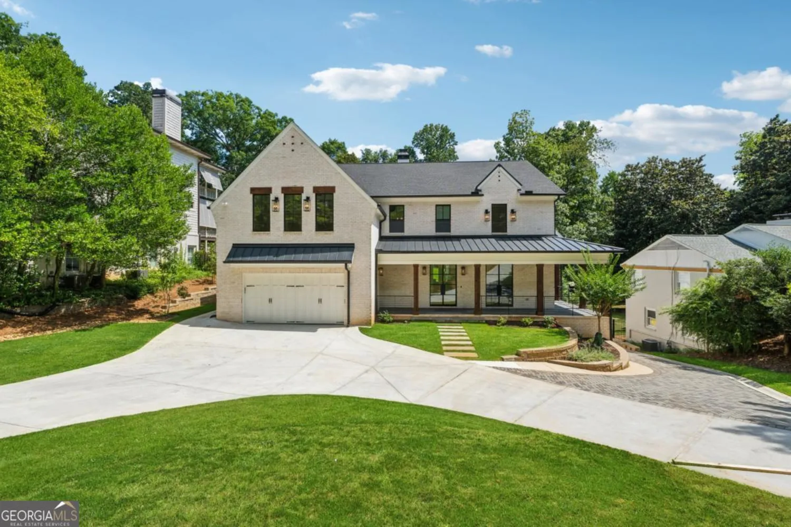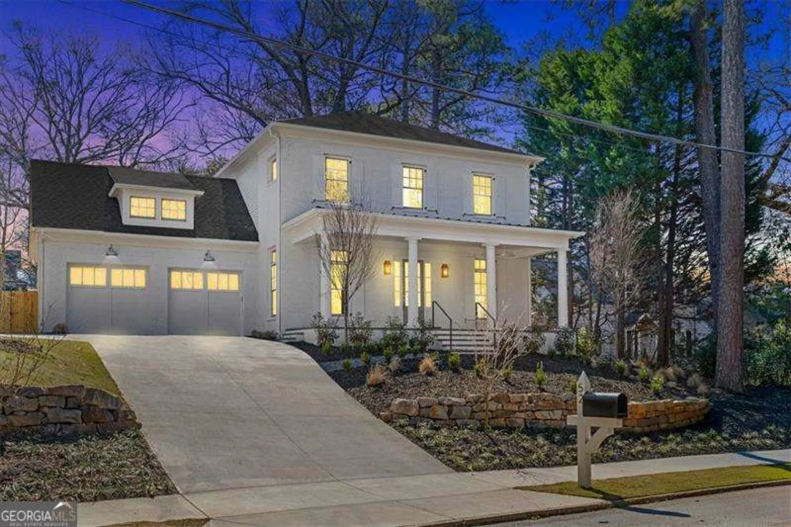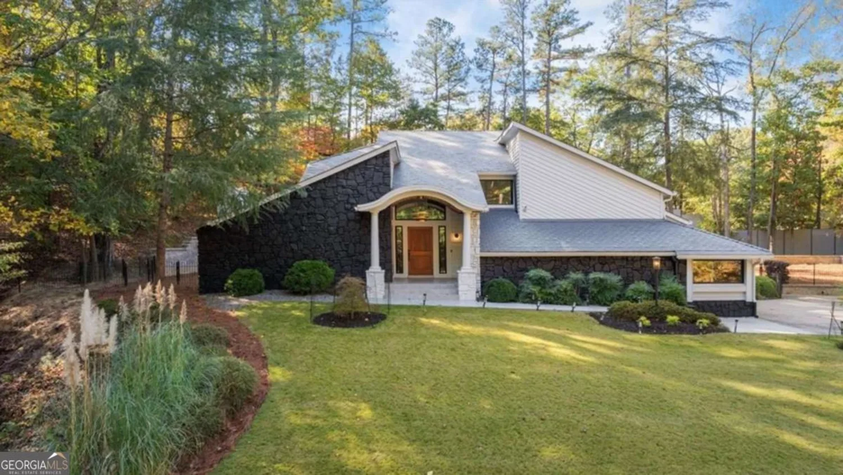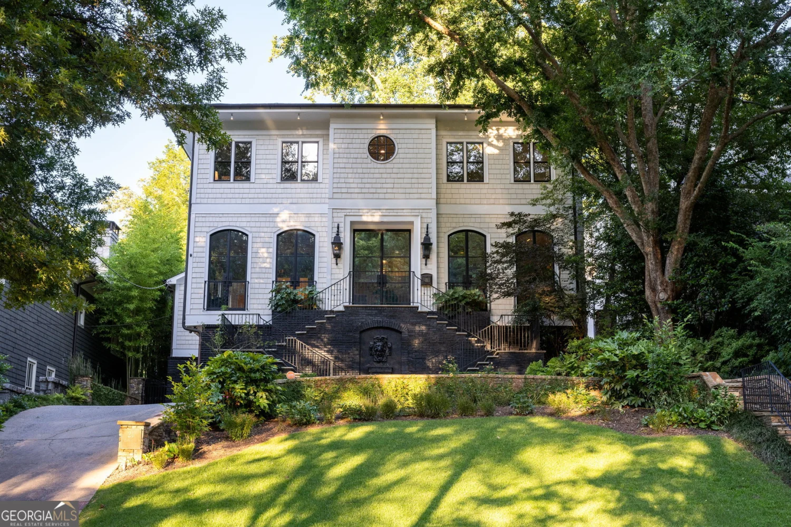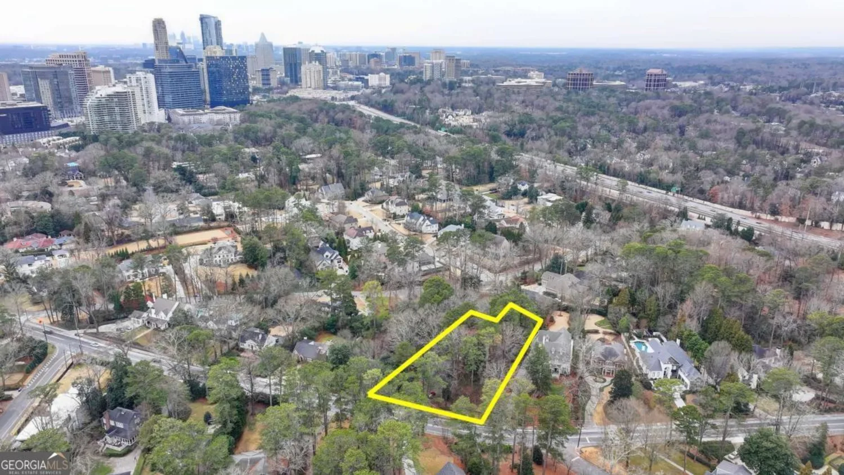515 danube road neAtlanta, GA 30342
515 danube road neAtlanta, GA 30342
Description
Located on a quiet North Buckhead cul-de-sac, this exceptional home, built in 2020, seamlessly blends modern luxury with everyday functionality. Recently enhanced with over $300,000 in renovations, including a stunning kitchen and primary bath transformation, the residence showcases impeccable craftsmanship and design. A grand, light-filled foyer introduces the open-concept living and dining areas, while the showstopping kitchen serves as the heart of the home-featuring a marble waterfall island, custom cabinetry, a double Wolf range, and Sub-Zero refrigeration. The adjoining butler's serving bar and walk-in pantry ensures effortless entertaining. The main level offers a private guest suite and a well-appointed drop zone near the three-car garage. Upstairs, the primary suite is a beautiful retreat with a newly renovated marble bath, an expansive custom closet, and a flexible office/dressing room that was creatively transformed from an adjacent bedroom (which can be easily converted back to a private bedroom). Two additional bedrooms with private baths and walk-in closets and a spacious bonus room and convenient laundry complete this level. Designed for both relaxation and recreation, the terrace level boasts a generous living space, a fully equipped gym with a sauna, an additional guest bedroom, full bath, and a versatile room perfect for hobbies or an office. Outdoor living is elevated with a covered deck off the main level, featuring a fireplace overlooking a sprawling backyard with a fire pit-ideal for gatherings and entertaining. The sellers hate to leave this house after putting so much love into it, but a new opportunity is taking them elsewhere. Enjoy easy proximity to the exciting shopping and dining scenes of Buckhead, and being minutes from Chastain Park for ball fields, tennis courts, walking paths, a newer playground, art festivals, pool, equestrian center and the Cadence Bank Amphitheater! A Must See! This exquisite residence offers an unparalleled lifestyle in one of Buckhead's most sought-after locations.
Property Details for 515 Danube Road NE
- Subdivision ComplexNorth Buckhead
- Architectural StyleBrick 4 Side, Other
- Num Of Parking Spaces3
- Parking FeaturesAttached, Garage, Kitchen Level, Side/Rear Entrance
- Property AttachedYes
LISTING UPDATED:
- StatusClosed
- MLS #10489743
- Days on Site22
- Taxes$30,344 / year
- MLS TypeResidential
- Year Built2020
- Lot Size0.55 Acres
- CountryFulton
LISTING UPDATED:
- StatusClosed
- MLS #10489743
- Days on Site22
- Taxes$30,344 / year
- MLS TypeResidential
- Year Built2020
- Lot Size0.55 Acres
- CountryFulton
Building Information for 515 Danube Road NE
- StoriesThree Or More
- Year Built2020
- Lot Size0.5510 Acres
Payment Calculator
Term
Interest
Home Price
Down Payment
The Payment Calculator is for illustrative purposes only. Read More
Property Information for 515 Danube Road NE
Summary
Location and General Information
- Community Features: Near Public Transport, Walk To Schools, Near Shopping
- Directions: Please use GPS.
- Coordinates: 33.867283,-84.370512
School Information
- Elementary School: Smith Primary/Elementary
- Middle School: Sutton
- High School: North Atlanta
Taxes and HOA Information
- Parcel Number: 17 006400030251
- Tax Year: 2024
- Association Fee Includes: None
Virtual Tour
Parking
- Open Parking: No
Interior and Exterior Features
Interior Features
- Cooling: Other
- Heating: Forced Air, Natural Gas, Zoned
- Appliances: Dishwasher, Disposal, Double Oven, Gas Water Heater, Microwave, Refrigerator
- Basement: Bath Finished, Daylight, Exterior Entry, Finished, Full, Interior Entry
- Fireplace Features: Family Room, Outside
- Flooring: Hardwood, Other, Tile
- Interior Features: Beamed Ceilings, Walk-In Closet(s)
- Levels/Stories: Three Or More
- Kitchen Features: Breakfast Room, Kitchen Island, Walk-in Pantry
- Main Bedrooms: 1
- Bathrooms Total Integer: 6
- Main Full Baths: 1
- Bathrooms Total Decimal: 6
Exterior Features
- Construction Materials: Brick, Other
- Fencing: Back Yard
- Patio And Porch Features: Deck, Patio
- Roof Type: Composition
- Security Features: Security System
- Laundry Features: Upper Level
- Pool Private: No
Property
Utilities
- Sewer: Public Sewer
- Utilities: Cable Available, Electricity Available, Natural Gas Available, Other, Phone Available, Sewer Available
- Water Source: Public
Property and Assessments
- Home Warranty: Yes
- Property Condition: Resale
Green Features
Lot Information
- Above Grade Finished Area: 3850
- Common Walls: No Common Walls
- Lot Features: Cul-De-Sac, Level, Private, Sloped
Multi Family
- Number of Units To Be Built: Square Feet
Rental
Rent Information
- Land Lease: Yes
Public Records for 515 Danube Road NE
Tax Record
- 2024$30,344.00 ($2,528.67 / month)
Home Facts
- Beds6
- Baths6
- Total Finished SqFt5,650 SqFt
- Above Grade Finished3,850 SqFt
- Below Grade Finished1,800 SqFt
- StoriesThree Or More
- Lot Size0.5510 Acres
- StyleSingle Family Residence
- Year Built2020
- APN17 006400030251
- CountyFulton
- Fireplaces2


