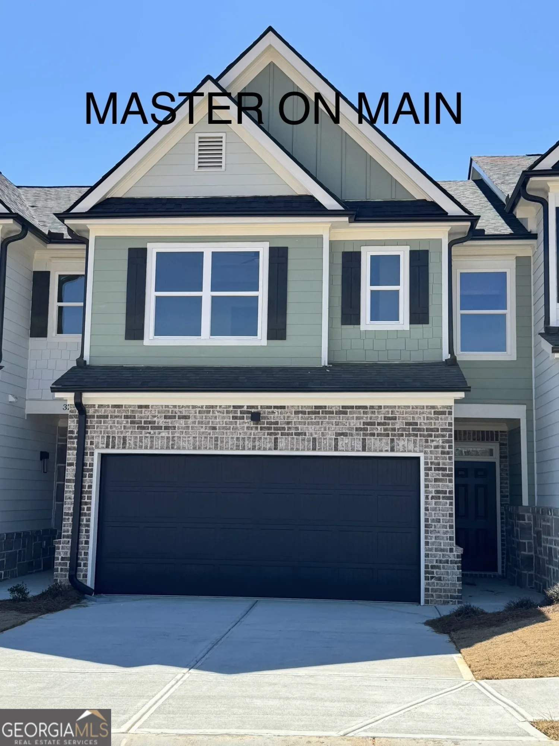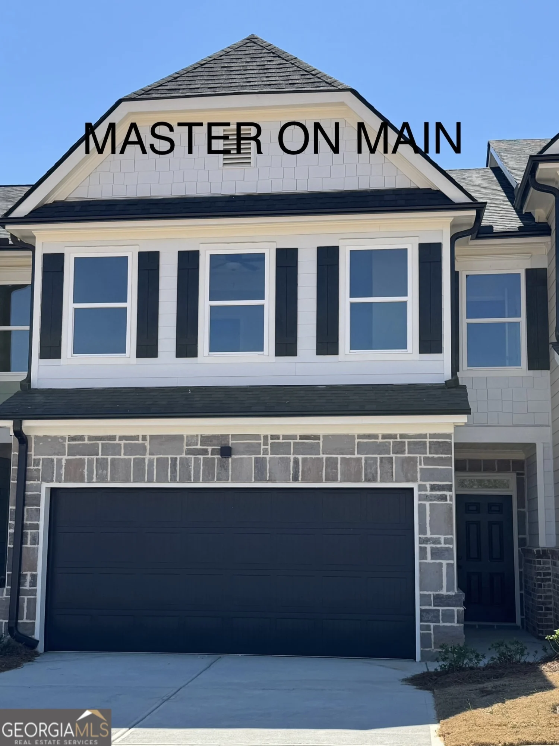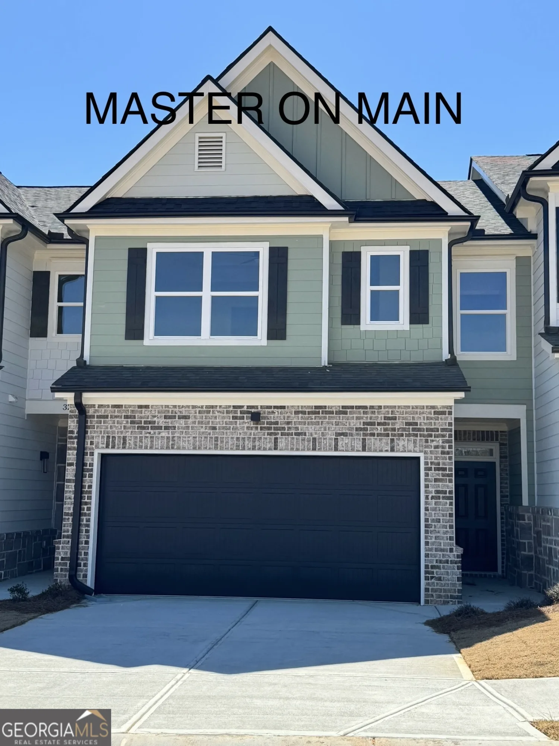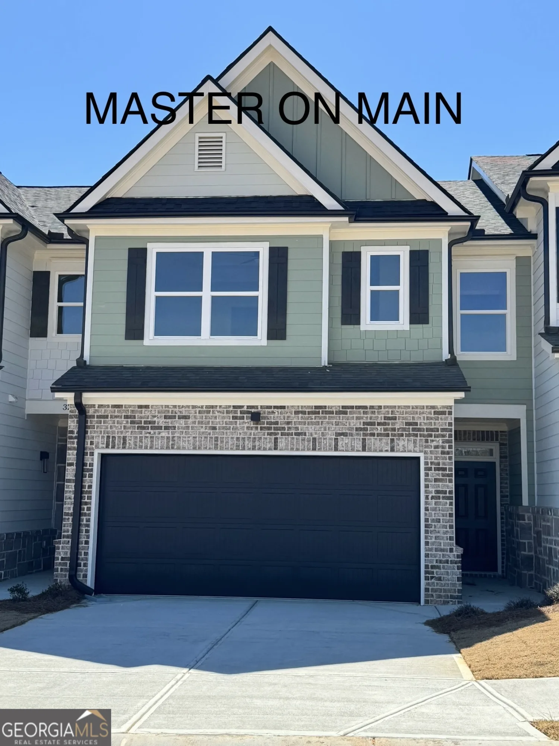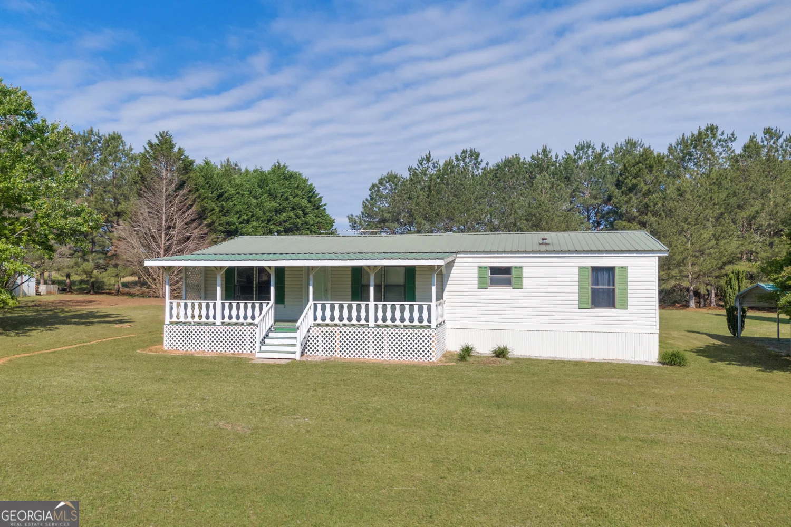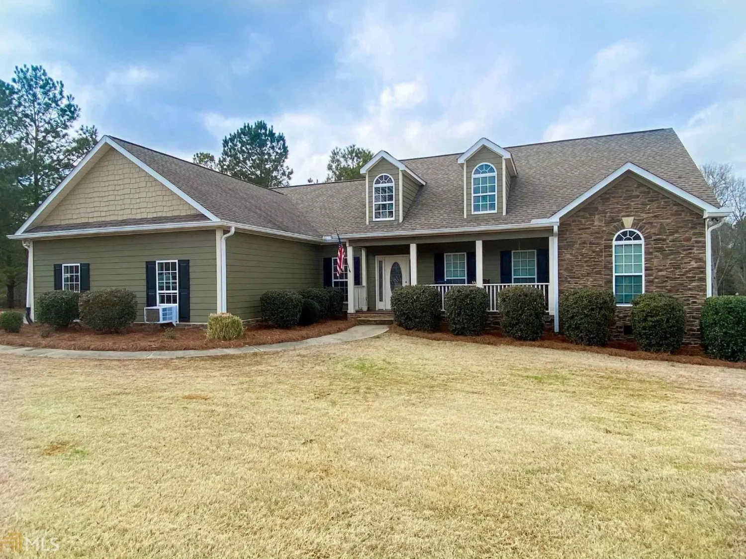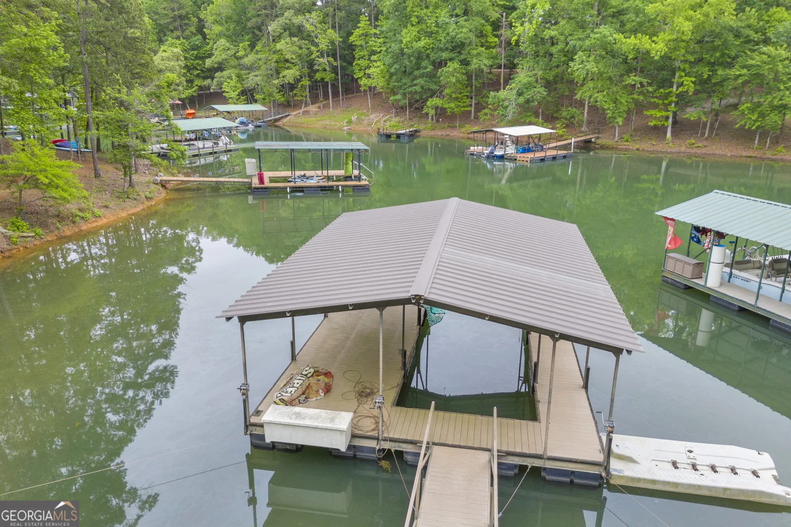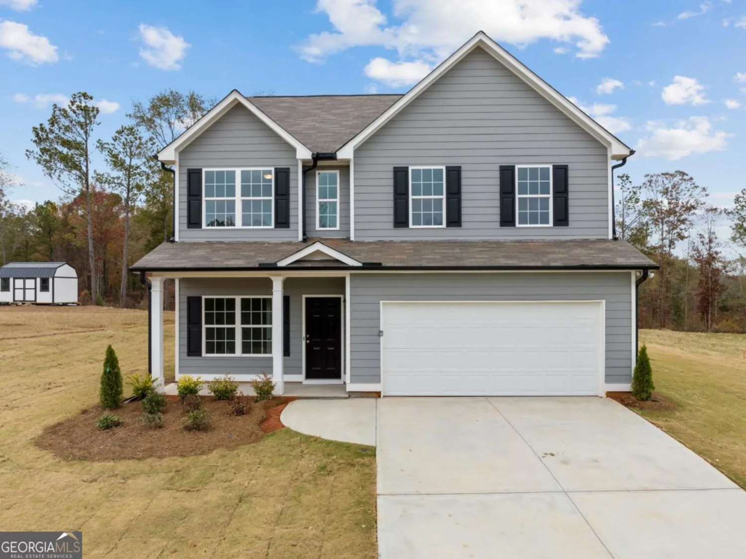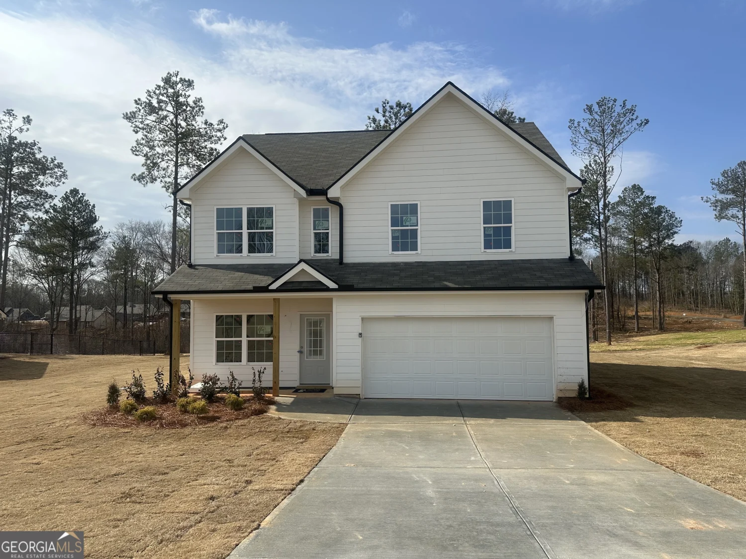36 bio laneHartwell, GA 30643
36 bio laneHartwell, GA 30643
Description
Country Living! This 3/2 cape code is situated one 1 ac and surrounded by large farms. Above ground pool, Bradford pears, level lot, fenced in back yard, large family room and country kitchen. This is what you've been looking for at a price you can afford. Gas generator backup, gas water heater, cooktop and over are electric. Plenty of room in this house to grow!
Property Details for 36 Bio Lane
- Subdivision ComplexCobb Est
- Architectural StyleTraditional
- Num Of Parking Spaces2
- Parking FeaturesGarage
- Property AttachedNo
LISTING UPDATED:
- StatusActive
- MLS #10489755
- Days on Site39
- Taxes$1,444 / year
- MLS TypeResidential
- Year Built2006
- Lot Size1.00 Acres
- CountryHart
LISTING UPDATED:
- StatusActive
- MLS #10489755
- Days on Site39
- Taxes$1,444 / year
- MLS TypeResidential
- Year Built2006
- Lot Size1.00 Acres
- CountryHart
Building Information for 36 Bio Lane
- StoriesOne
- Year Built2006
- Lot Size1.0000 Acres
Payment Calculator
Term
Interest
Home Price
Down Payment
The Payment Calculator is for illustrative purposes only. Read More
Property Information for 36 Bio Lane
Summary
Location and General Information
- Community Features: None
- Directions: Take Hwy 172 to Hickory Crossing, turn left and go past the transfer station, take Bio lane, first house on the right.
- Coordinates: 34.306022,-82.938664
School Information
- Elementary School: South Hart
- Middle School: Hart County
- High School: Hart County
Taxes and HOA Information
- Parcel Number: C59B 003 002
- Tax Year: 2023
- Association Fee Includes: None
Virtual Tour
Parking
- Open Parking: No
Interior and Exterior Features
Interior Features
- Cooling: Central Air
- Heating: Central
- Appliances: Cooktop, Dishwasher, Dryer, Gas Water Heater, Microwave, Oven, Refrigerator, Stainless Steel Appliance(s), Washer
- Basement: Crawl Space
- Fireplace Features: Gas Log, Living Room, Other
- Flooring: Laminate
- Interior Features: Master On Main Level, Other, Walk-In Closet(s)
- Levels/Stories: One
- Kitchen Features: Country Kitchen, Kitchen Island, Pantry
- Main Bedrooms: 3
- Bathrooms Total Integer: 2
- Main Full Baths: 2
- Bathrooms Total Decimal: 2
Exterior Features
- Construction Materials: Vinyl Siding
- Fencing: Back Yard
- Patio And Porch Features: Deck, Porch
- Pool Features: Above Ground
- Roof Type: Composition
- Laundry Features: Laundry Closet
- Pool Private: No
Property
Utilities
- Sewer: Septic Tank
- Utilities: Cable Available, Electricity Available, High Speed Internet, Natural Gas Available
- Water Source: Public
- Electric: 220 Volts
Property and Assessments
- Home Warranty: Yes
- Property Condition: Resale
Green Features
Lot Information
- Above Grade Finished Area: 2090
- Lot Features: Other
Multi Family
- Number of Units To Be Built: Square Feet
Rental
Rent Information
- Land Lease: Yes
Public Records for 36 Bio Lane
Tax Record
- 2023$1,444.00 ($120.33 / month)
Home Facts
- Beds3
- Baths2
- Total Finished SqFt2,090 SqFt
- Above Grade Finished2,090 SqFt
- StoriesOne
- Lot Size1.0000 Acres
- StyleSingle Family Residence
- Year Built2006
- APNC59B 003 002
- CountyHart
- Fireplaces1


