21 fernwood way neRome, GA 30161
21 fernwood way neRome, GA 30161
Description
This 4 bedroom brick and vinyl ranch home is cute as a button and move in ready! Located in a well established family friendly neighborhood and in the well desired Model school district. The fenced in back yard is perfect for entertaining on the deck and plenty of room for the kinds and pets to play. New roof, flooring and paint throughout make this adorable property priced to sell and waiting for the perfect family to make this lovely place their home.
Property Details for 21 Fernwood Way NE
- Subdivision ComplexNorthwoods
- Architectural StyleRanch
- ExteriorOther
- Parking FeaturesKitchen Level
- Property AttachedYes
LISTING UPDATED:
- StatusActive
- MLS #10489828
- Days on Site39
- Taxes$2,654.35 / year
- MLS TypeResidential
- Year Built1970
- Lot Size0.38 Acres
- CountryFloyd
LISTING UPDATED:
- StatusActive
- MLS #10489828
- Days on Site39
- Taxes$2,654.35 / year
- MLS TypeResidential
- Year Built1970
- Lot Size0.38 Acres
- CountryFloyd
Building Information for 21 Fernwood Way NE
- StoriesOne
- Year Built1970
- Lot Size0.3800 Acres
Payment Calculator
Term
Interest
Home Price
Down Payment
The Payment Calculator is for illustrative purposes only. Read More
Property Information for 21 Fernwood Way NE
Summary
Location and General Information
- Community Features: None
- Directions: GPS
- Coordinates: 34.303205,-85.104722
School Information
- Elementary School: Model
- Middle School: Model
- High School: Model
Taxes and HOA Information
- Parcel Number: L12X 136
- Tax Year: 23
- Association Fee Includes: None
Virtual Tour
Parking
- Open Parking: No
Interior and Exterior Features
Interior Features
- Cooling: Central Air
- Heating: Central
- Appliances: Convection Oven, Dishwasher, Microwave
- Basement: None
- Flooring: Hardwood, Laminate
- Interior Features: Master On Main Level
- Levels/Stories: One
- Kitchen Features: Pantry
- Foundation: Slab
- Main Bedrooms: 4
- Total Half Baths: 1
- Bathrooms Total Integer: 3
- Main Full Baths: 2
- Bathrooms Total Decimal: 2
Exterior Features
- Construction Materials: Vinyl Siding
- Fencing: Back Yard, Chain Link
- Patio And Porch Features: Deck
- Roof Type: Composition
- Laundry Features: Common Area
- Pool Private: No
Property
Utilities
- Sewer: Septic Tank
- Utilities: Electricity Available
- Water Source: Public
Property and Assessments
- Home Warranty: Yes
- Property Condition: Resale
Green Features
Lot Information
- Above Grade Finished Area: 1624
- Common Walls: No Common Walls
- Lot Features: Level
Multi Family
- Number of Units To Be Built: Square Feet
Rental
Rent Information
- Land Lease: Yes
Public Records for 21 Fernwood Way NE
Tax Record
- 23$2,654.35 ($221.20 / month)
Home Facts
- Beds4
- Baths2
- Total Finished SqFt1,624 SqFt
- Above Grade Finished1,624 SqFt
- StoriesOne
- Lot Size0.3800 Acres
- StyleSingle Family Residence
- Year Built1970
- APNL12X 136
- CountyFloyd
Similar Homes
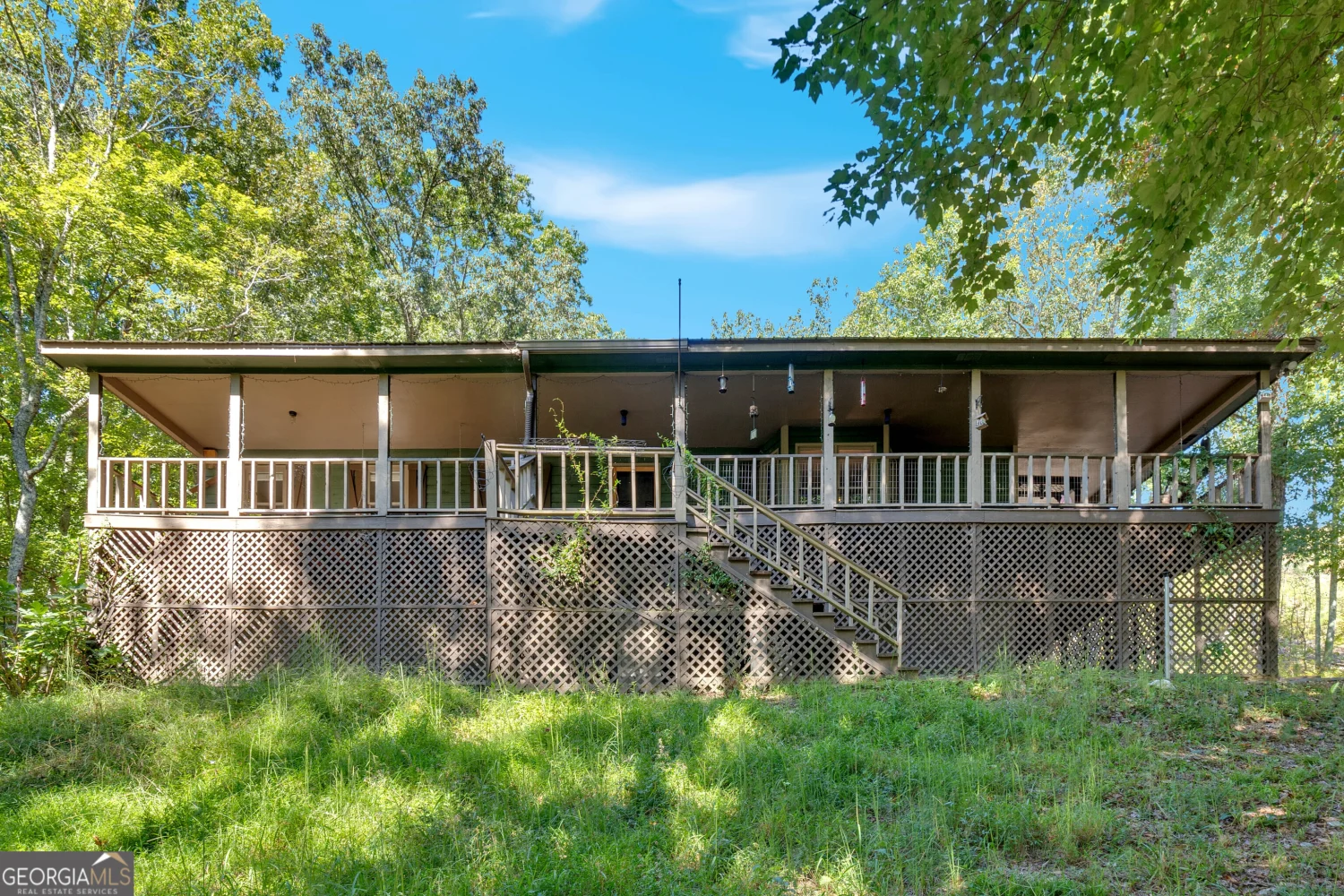
1825 Big Texas Valley Road NW
Rome, GA 30165
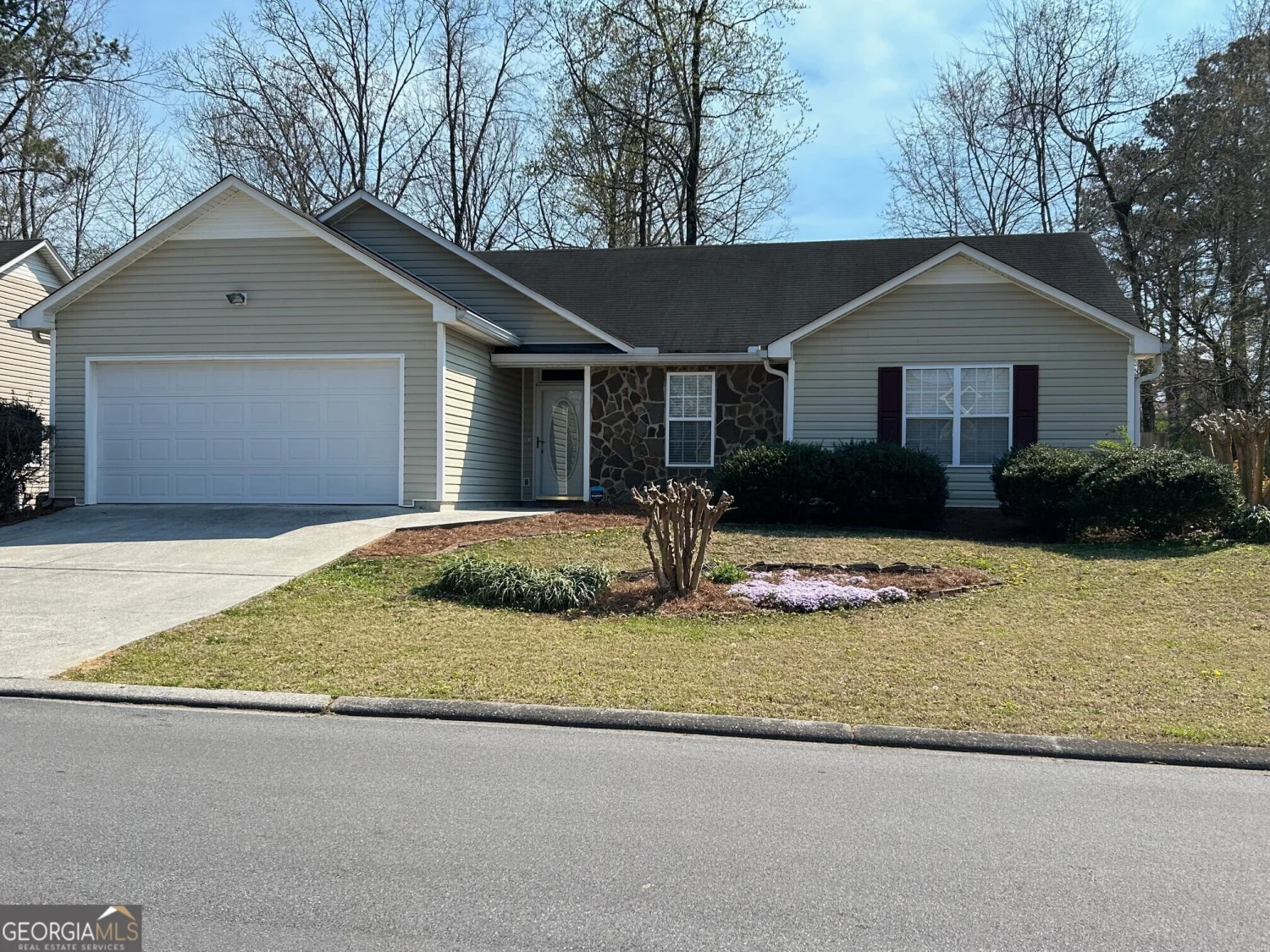
48 Trillium Trail NE
Rome, GA 30165
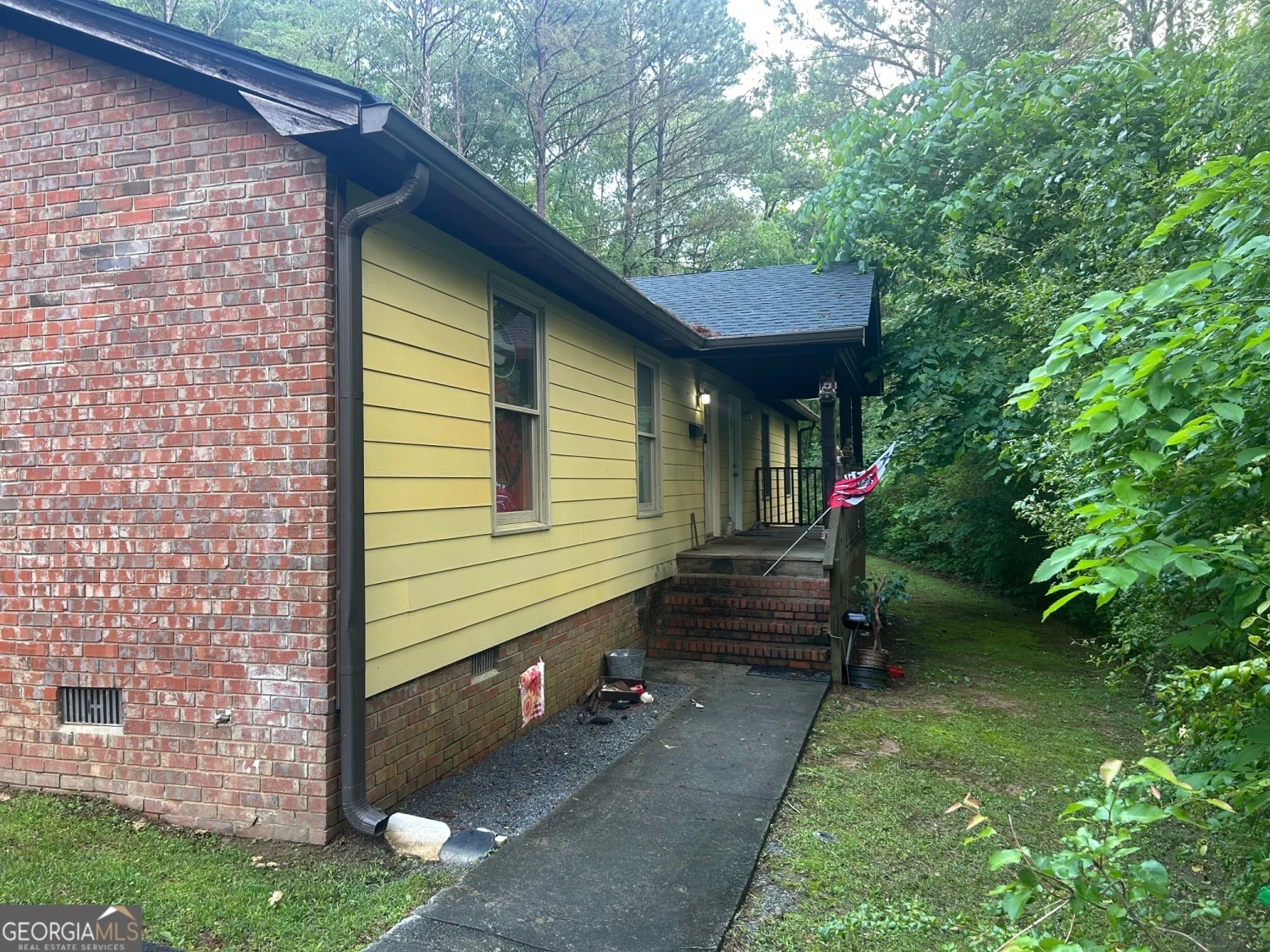
72 North Ridge Court SW
Rome, GA 30165
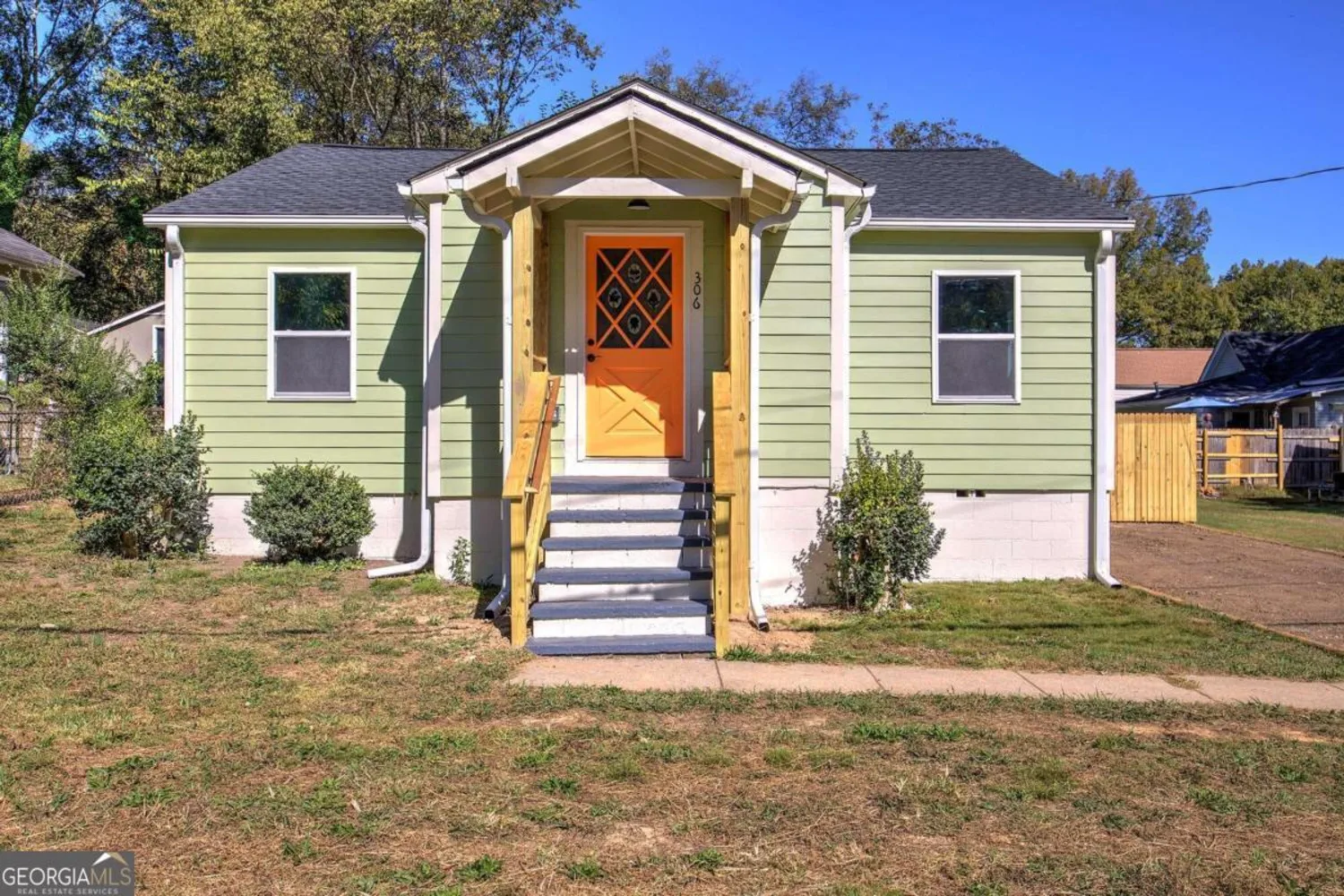
306 Camp Street NE
Rome, GA 30161
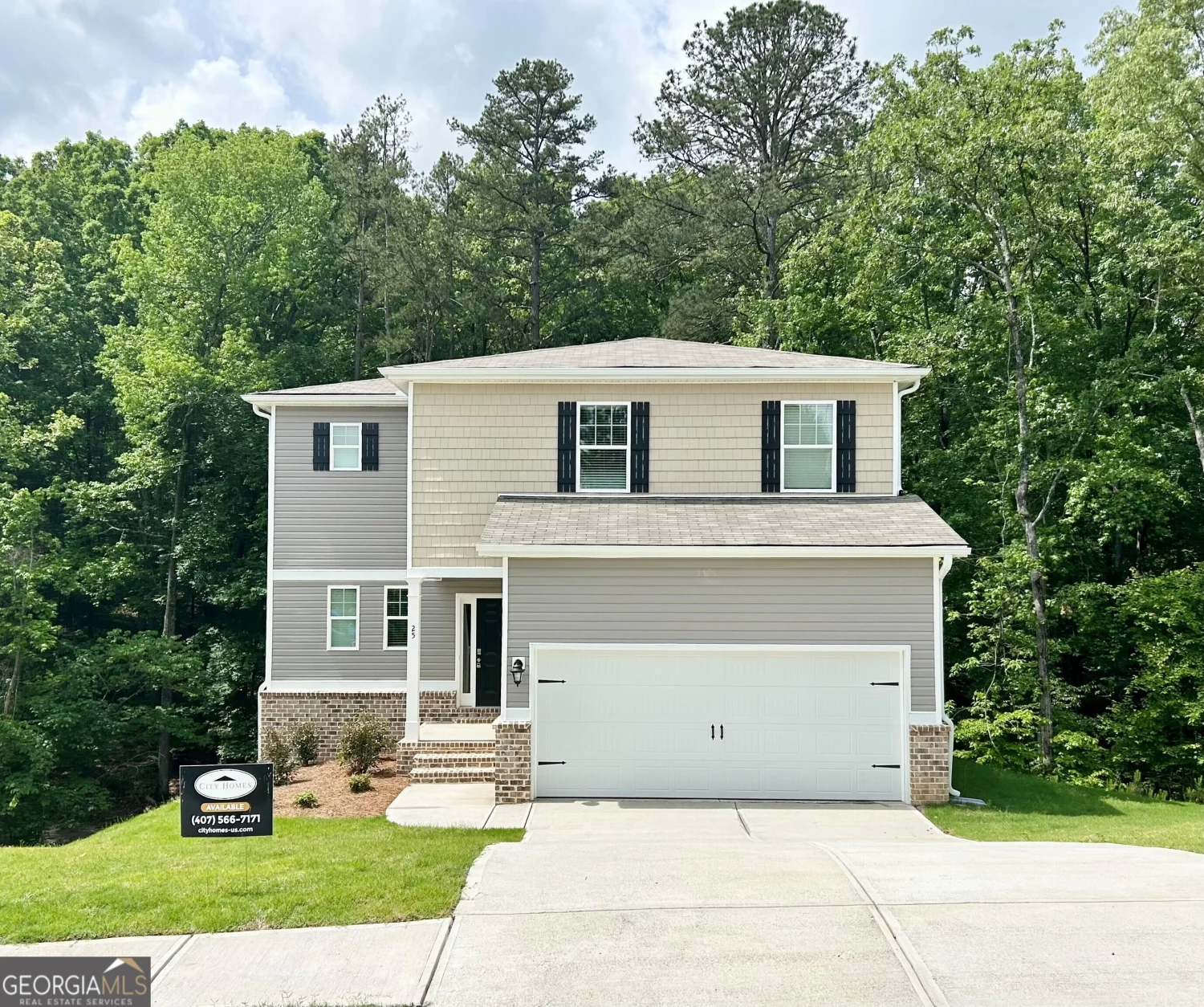
25 Bush Arbor Place
Rome, GA 30165
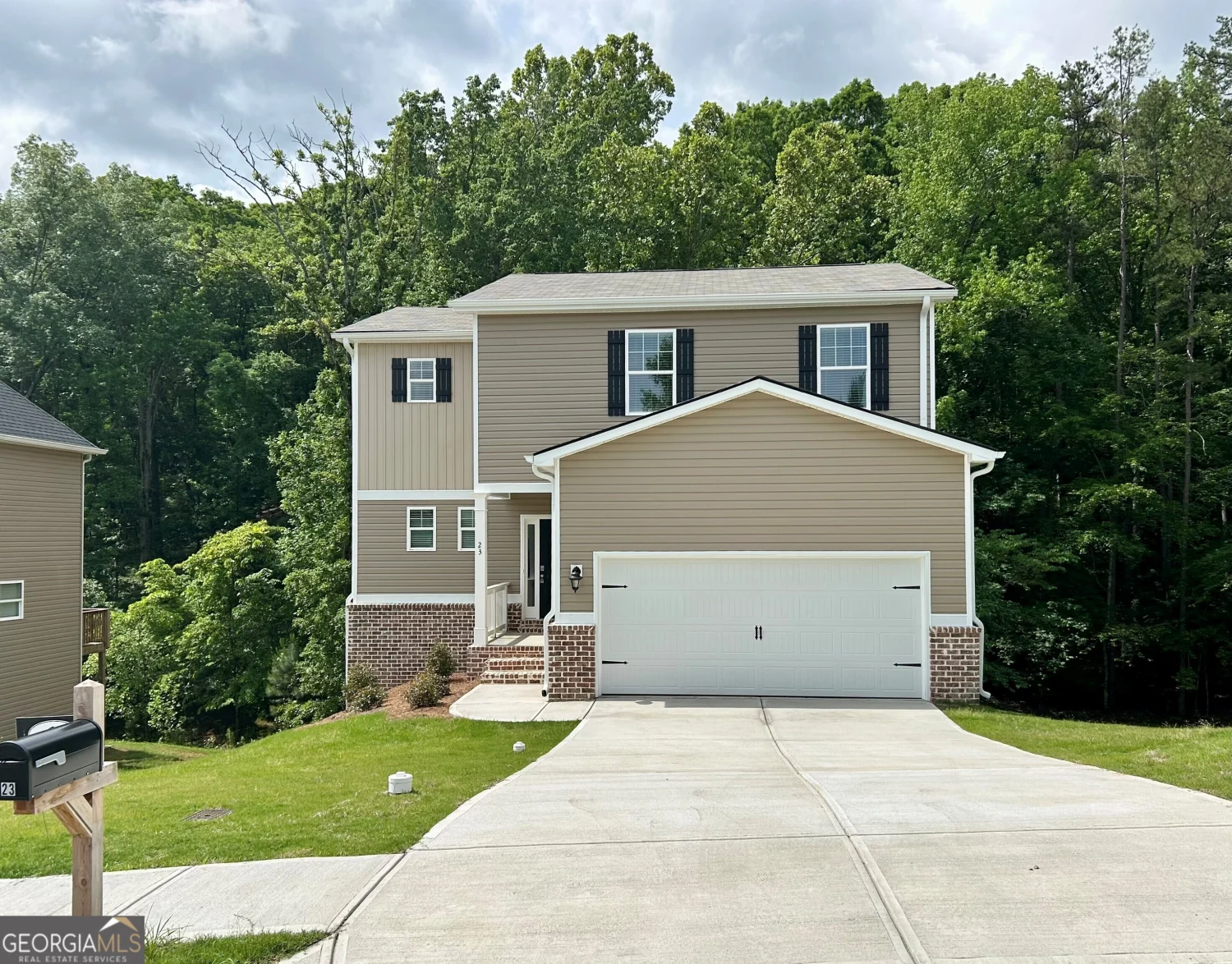
23 Bush Arbor Place
Rome, GA 30165
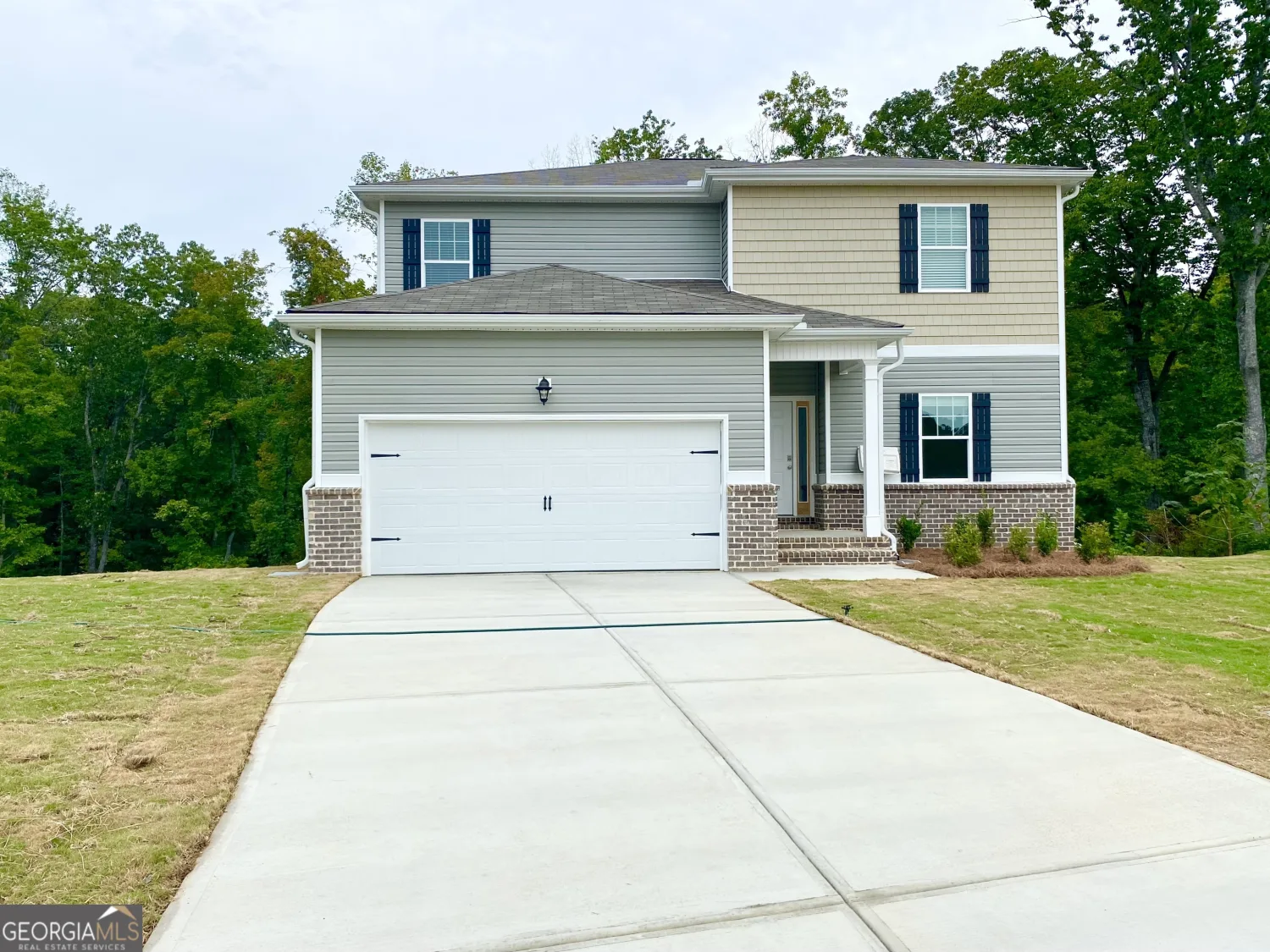
130 Thornwood Drive SW
Rome, GA 30165
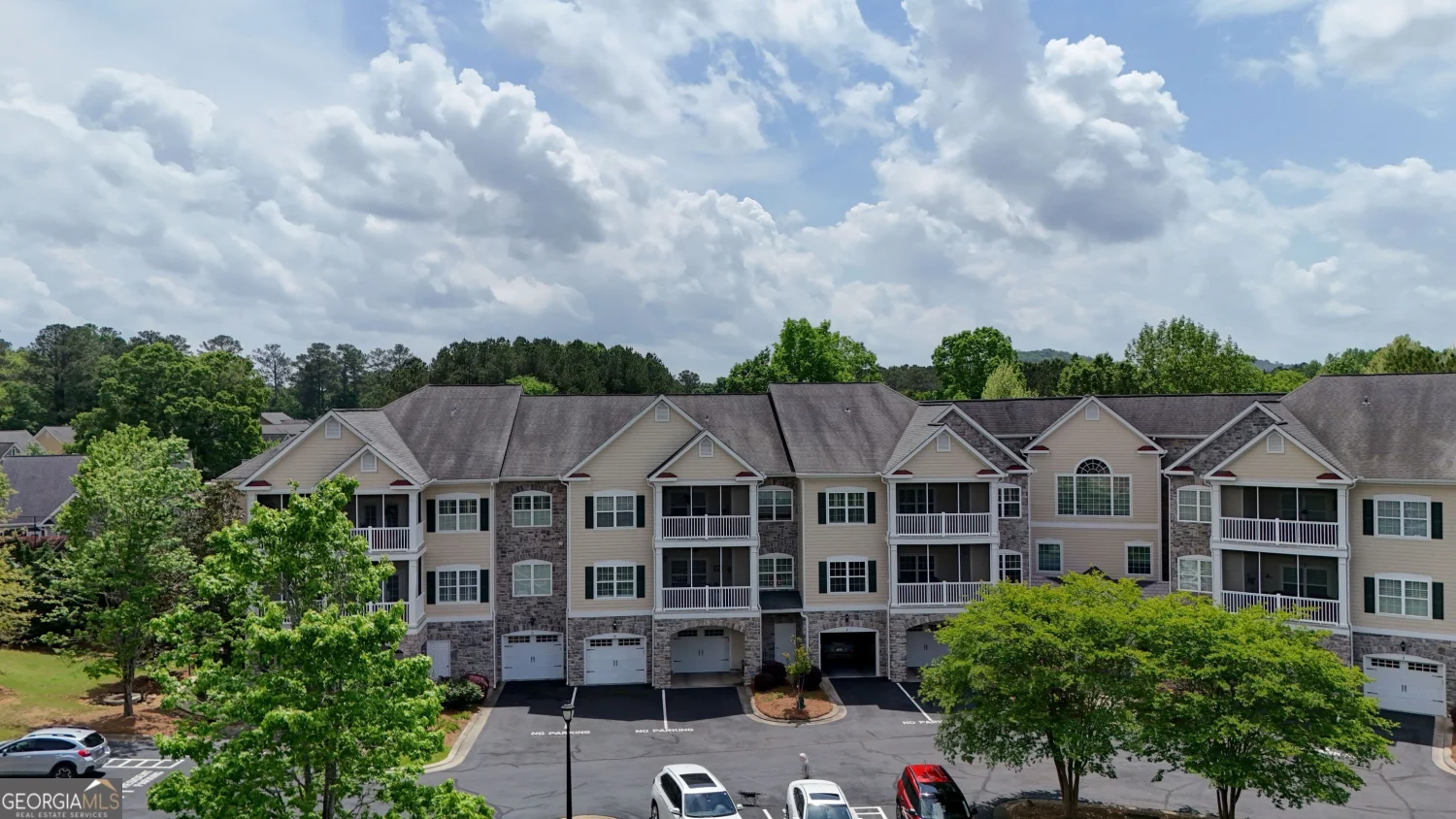
3204 Village Boulevard SE
Rome, GA 30161
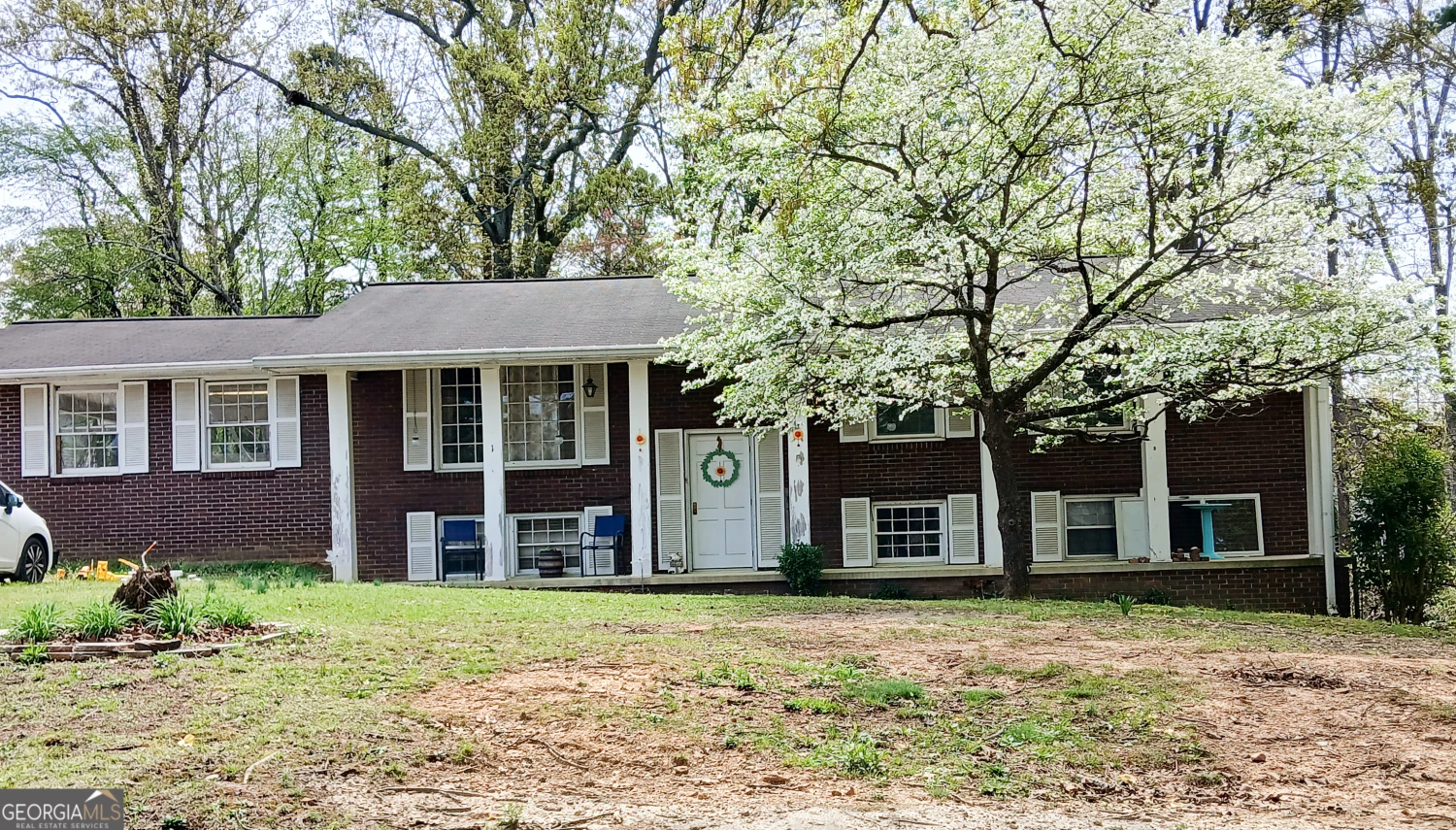
1 Seven Hills Place SW
Rome, GA 30165

