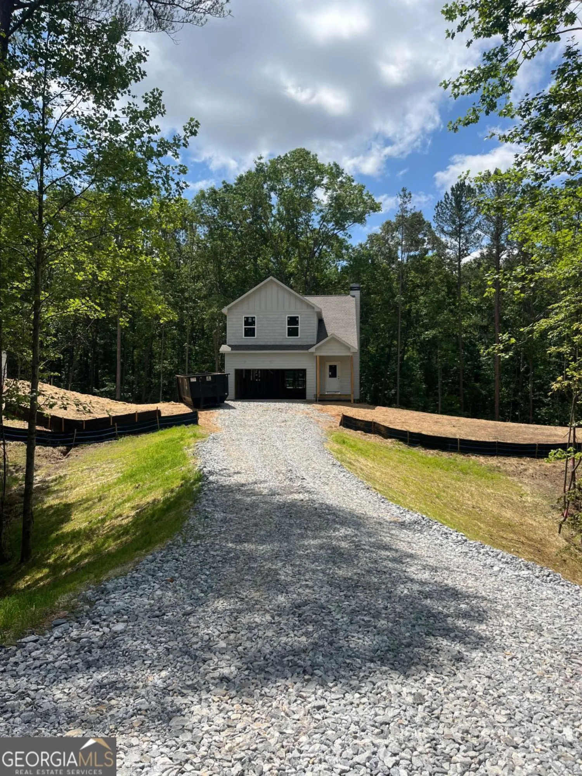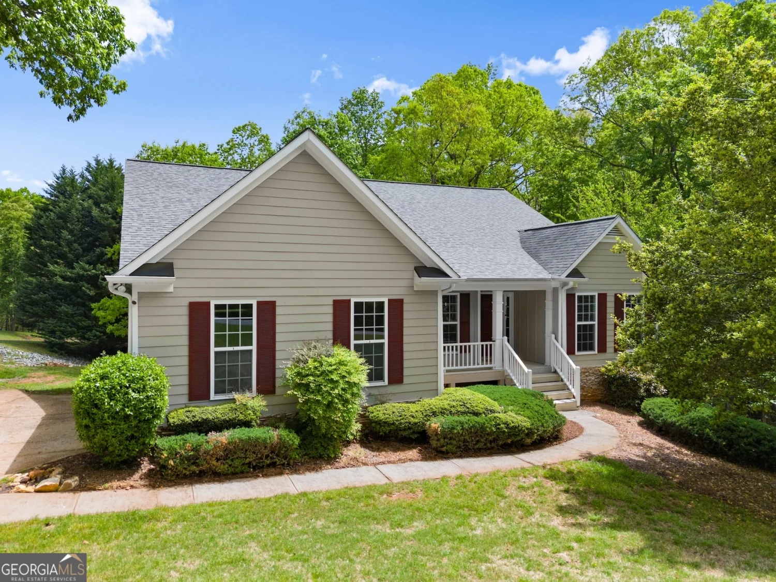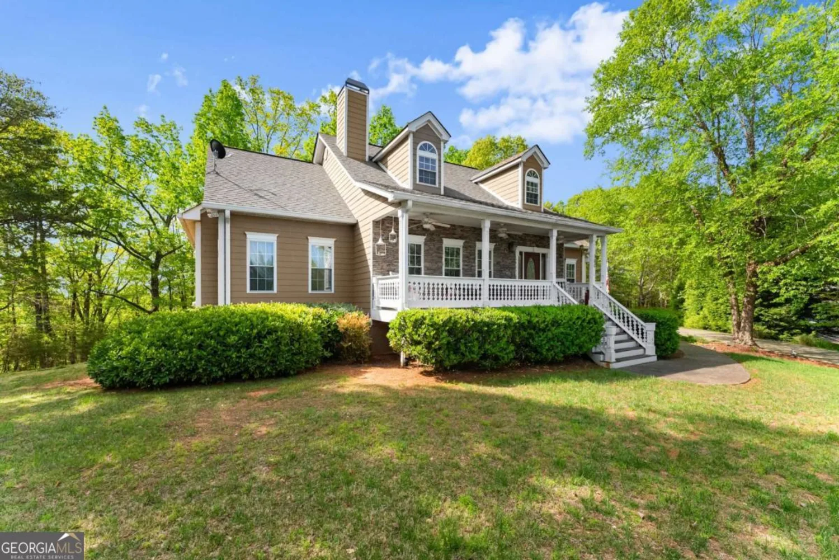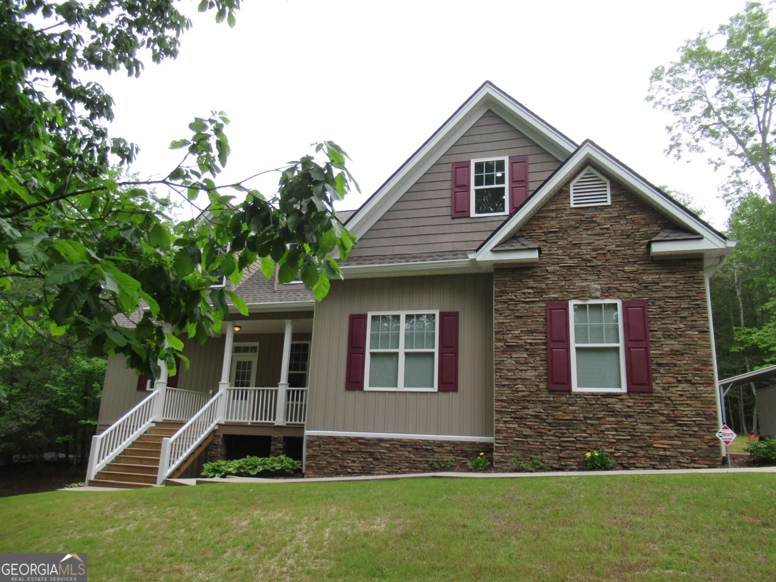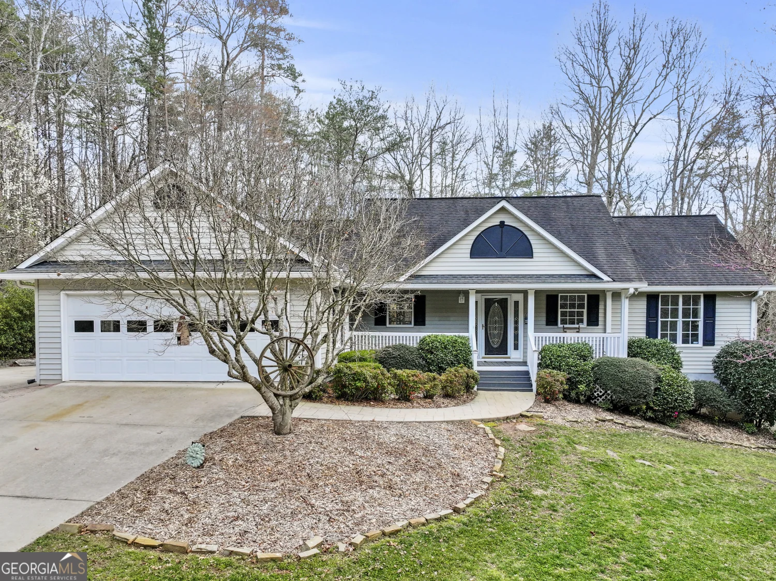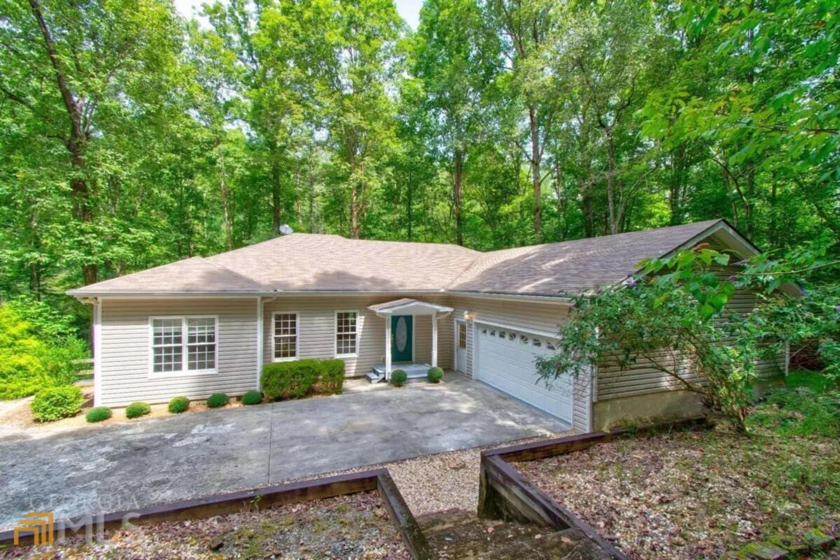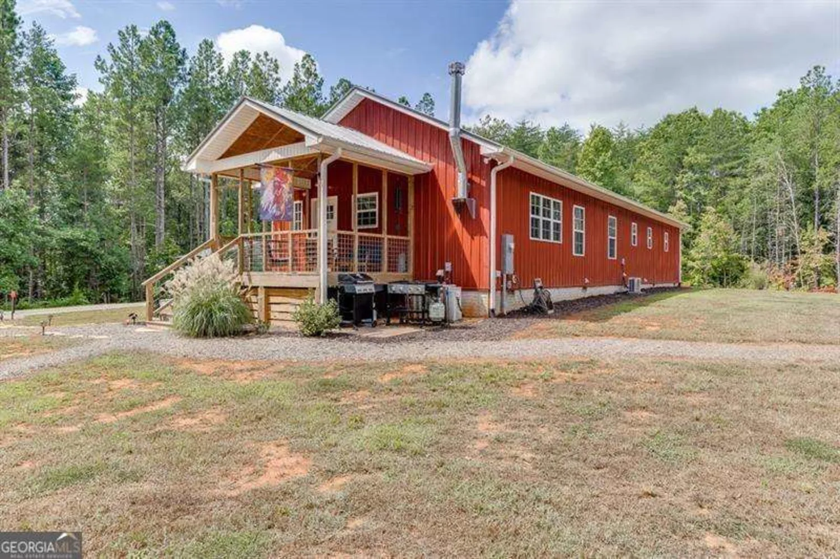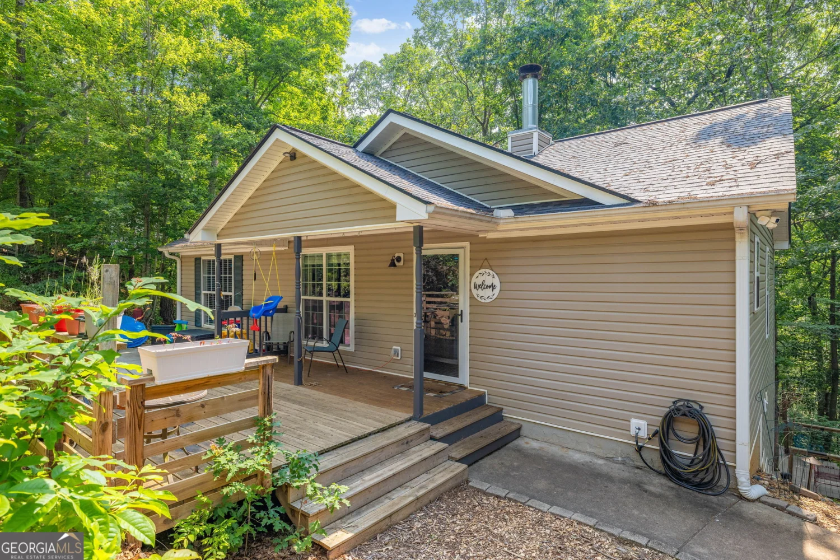103 bobwhite driveDahlonega, GA 30533
103 bobwhite driveDahlonega, GA 30533
Description
REDUCED!! Perfect VRBO or longer term rental. Can also be a full time home for small family! Over 400' of prime Chestatee River frontage. NO HOA! Property line is middle of the river! Drive a little North and float back to your home! Fish, swim, kayak. All the amenities of river life. Peaceful relaxation around the fire pit. Close to Dahlonega, Gainesville, Cleveland and Helen. Enjoy the wineries and mountain life with just a short drive. Previous Seller completely renovated the entire home. Hickory flooring and cabinets, farm sink and stainless appliances in the kitchen, office room could possibly be a 2nd bathroom if preferred. Screened porch looking out at the river and leading to a large grilling/relaxing deck. Generac generator for those emergencies! Propane for the generator and gas logs. Owner put in a 4 person, wood burning sauna. Come home from a bad day to the sauna and then the river to wash all of your problems away. You don't want to miss this one!!
Property Details for 103 Bobwhite Drive
- Subdivision ComplexNone
- Architectural StyleBungalow/Cottage
- Num Of Parking Spaces2
- Parking FeaturesKitchen Level
- Property AttachedYes
LISTING UPDATED:
- StatusActive Under Contract
- MLS #10490028
- Days on Site67
- Taxes$2,869 / year
- MLS TypeResidential
- Year Built1991
- Lot Size1.05 Acres
- CountryLumpkin
LISTING UPDATED:
- StatusActive Under Contract
- MLS #10490028
- Days on Site67
- Taxes$2,869 / year
- MLS TypeResidential
- Year Built1991
- Lot Size1.05 Acres
- CountryLumpkin
Building Information for 103 Bobwhite Drive
- StoriesOne
- Year Built1991
- Lot Size1.0500 Acres
Payment Calculator
Term
Interest
Home Price
Down Payment
The Payment Calculator is for illustrative purposes only. Read More
Property Information for 103 Bobwhite Drive
Summary
Location and General Information
- Community Features: None
- Directions: USE GPS
- View: River
- Coordinates: 34.54395,-83.886407
School Information
- Elementary School: Long Branch
- Middle School: Lumpkin County
- High School: New Lumpkin County
Taxes and HOA Information
- Parcel Number: 108 087
- Tax Year: 2024
- Association Fee Includes: None
Virtual Tour
Parking
- Open Parking: No
Interior and Exterior Features
Interior Features
- Cooling: Ceiling Fan(s), Central Air
- Heating: Heat Pump
- Appliances: Dishwasher, Microwave, Refrigerator
- Basement: None
- Fireplace Features: Family Room
- Flooring: Hardwood
- Interior Features: Master On Main Level, Vaulted Ceiling(s)
- Levels/Stories: One
- Kitchen Features: Pantry, Solid Surface Counters
- Main Bedrooms: 2
- Bathrooms Total Integer: 1
- Main Full Baths: 1
- Bathrooms Total Decimal: 1
Exterior Features
- Construction Materials: Wood Siding
- Patio And Porch Features: Deck, Screened
- Roof Type: Composition
- Laundry Features: Other
- Pool Private: No
Property
Utilities
- Sewer: Septic Tank
- Utilities: Cable Available, Electricity Available, Underground Utilities
- Water Source: Well
Property and Assessments
- Home Warranty: Yes
- Property Condition: Resale
Green Features
Lot Information
- Common Walls: No Common Walls
- Lot Features: Level, Private
Multi Family
- Number of Units To Be Built: Square Feet
Rental
Rent Information
- Land Lease: Yes
Public Records for 103 Bobwhite Drive
Tax Record
- 2024$2,869.00 ($239.08 / month)
Home Facts
- Beds2
- Baths1
- StoriesOne
- Lot Size1.0500 Acres
- StyleSingle Family Residence
- Year Built1991
- APN108 087
- CountyLumpkin


