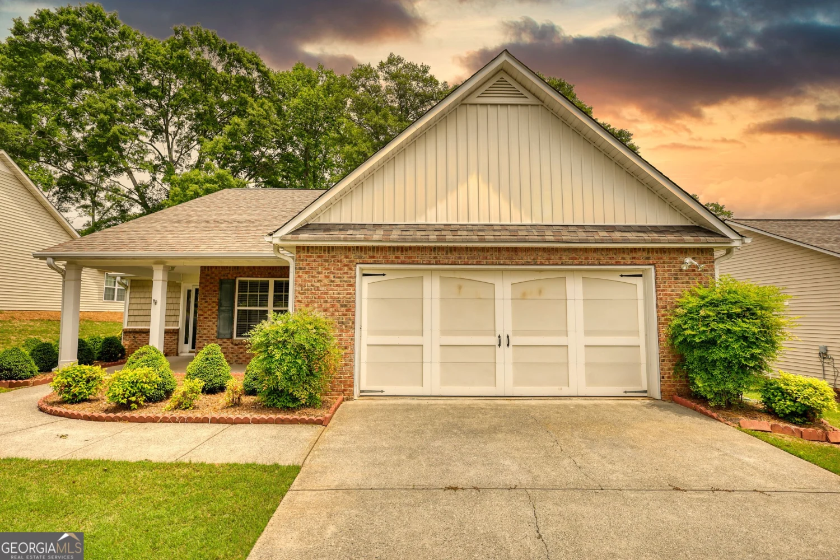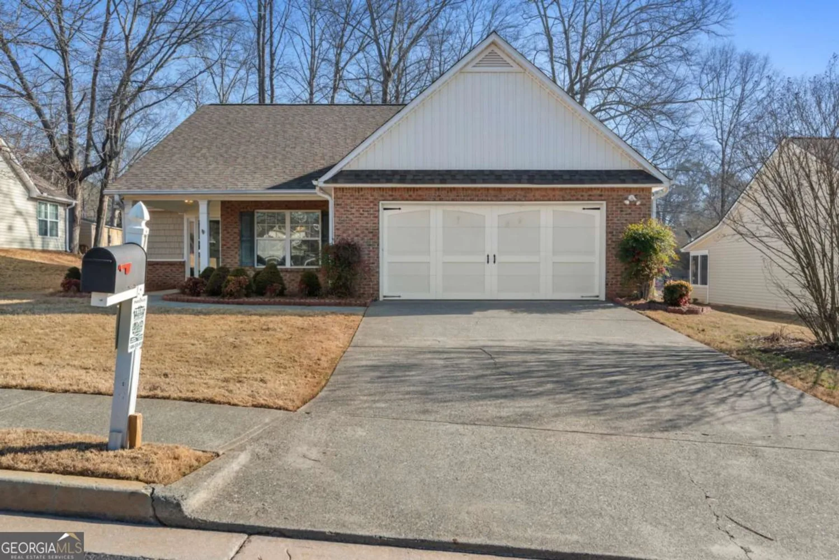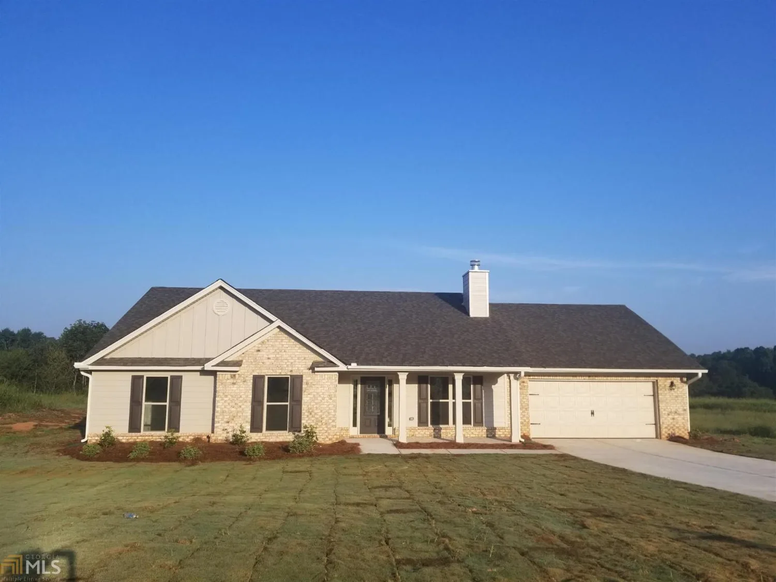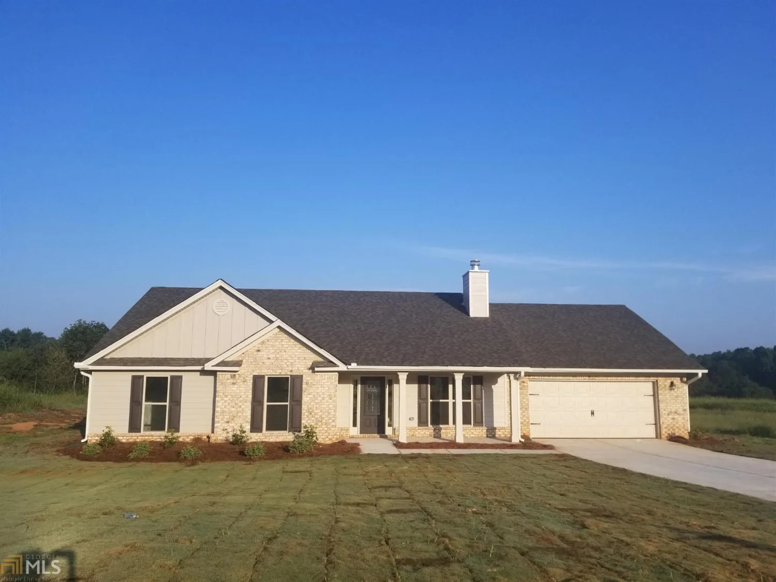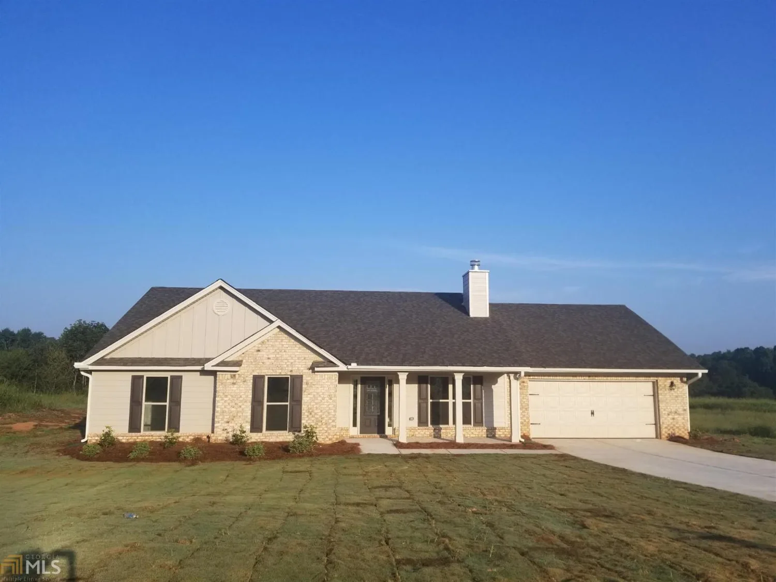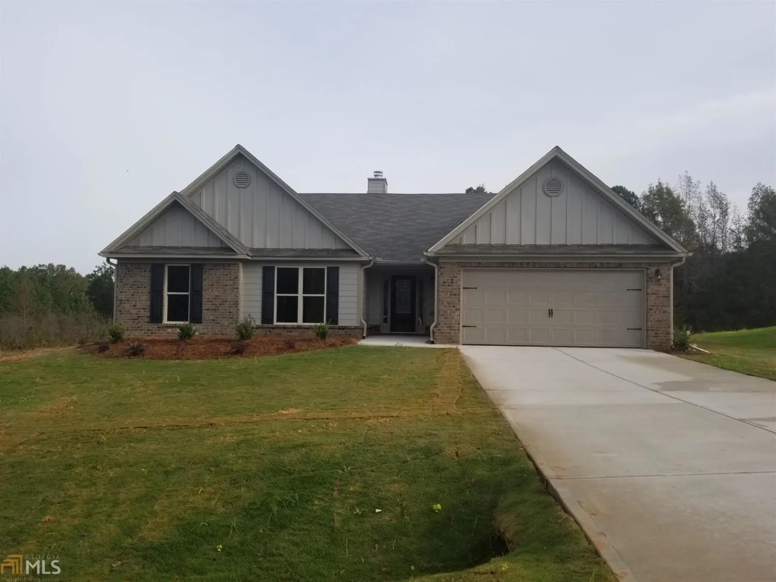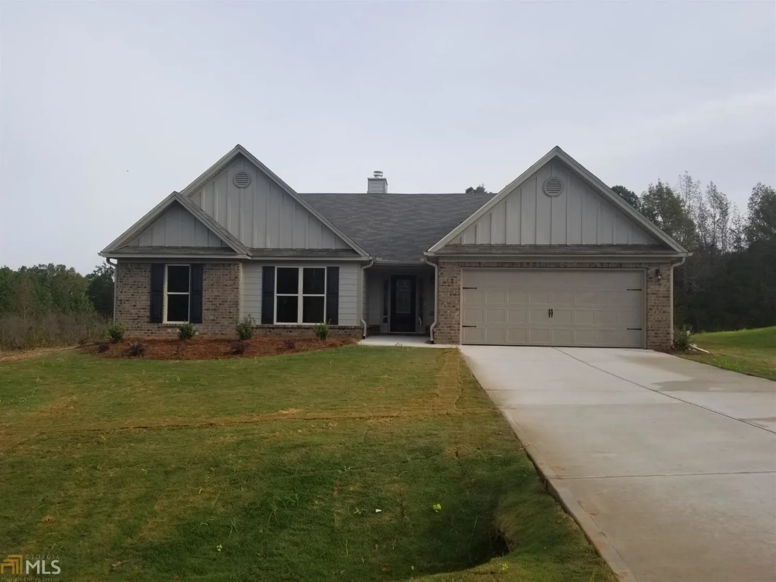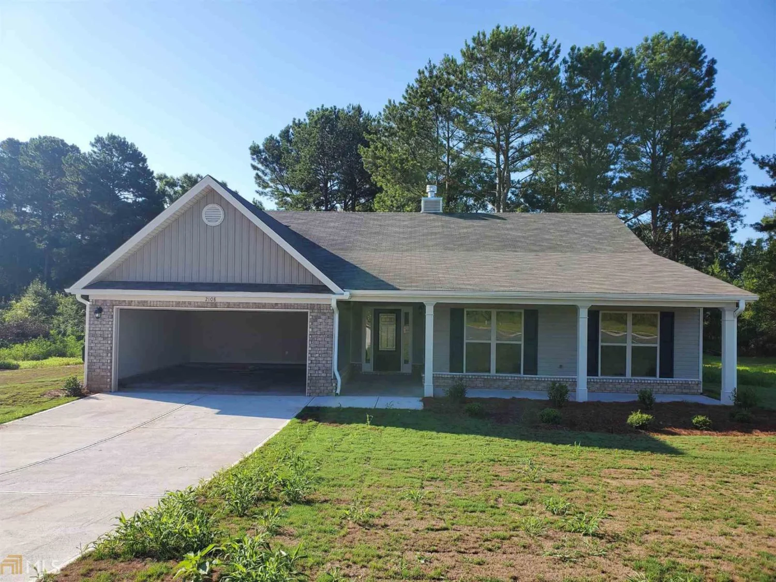120 mill street bMonroe, GA 30655
120 mill street bMonroe, GA 30655
Description
Charming 2-Bed, 1.5-Bath Condo Just Minutes from Downtown Monroe! Step into this beautifully maintained condo that seamlessly blends 1920s charm with modern upgrades! Featuring original hardwood floors throughout, granite countertops, and fresh paint, this home is move-in ready. The kitchen boasts brand-new, stainless steel appliances (Refridgerator, Washer and Dryer, Stove, Dishwasher and Microwave) while the spacious master bedroom provides a cozy retreat. Enjoy your morning coffee on the large front porch and take in the character of this unique home. With its prime location just minutes from downtown Monroe, you'll have easy access to shopping, dining, and entertainment. Don't miss out on this adorable home-schedule a showing today!
Property Details for 120 Mill Street B
- Subdivision ComplexMill Street Condos
- Architectural StyleVictorian
- Num Of Parking Spaces2
- Parking FeaturesAssigned, Over 1 Space per Unit
- Property AttachedYes
LISTING UPDATED:
- StatusActive
- MLS #10490428
- Days on Site41
- Taxes$2,019.02 / year
- HOA Fees$1,800 / month
- MLS TypeResidential
- Year Built1920
- CountryWalton
LISTING UPDATED:
- StatusActive
- MLS #10490428
- Days on Site41
- Taxes$2,019.02 / year
- HOA Fees$1,800 / month
- MLS TypeResidential
- Year Built1920
- CountryWalton
Building Information for 120 Mill Street B
- StoriesTwo
- Year Built1920
- Lot Size0.0100 Acres
Payment Calculator
Term
Interest
Home Price
Down Payment
The Payment Calculator is for illustrative purposes only. Read More
Property Information for 120 Mill Street B
Summary
Location and General Information
- Community Features: None
- Directions: GPS Friendly
- Coordinates: 33.785842,-83.707164
School Information
- Elementary School: Harmony
- Middle School: Carver
- High School: Monroe Area
Taxes and HOA Information
- Parcel Number: M0190014004
- Tax Year: 2021
- Association Fee Includes: Insurance, Maintenance Structure, Maintenance Grounds, Pest Control
Virtual Tour
Parking
- Open Parking: No
Interior and Exterior Features
Interior Features
- Cooling: Ceiling Fan(s), Central Air
- Heating: Central
- Appliances: Cooktop, Dishwasher, Dryer, Electric Water Heater, Microwave, Oven/Range (Combo), Refrigerator, Stainless Steel Appliance(s), Washer
- Basement: Crawl Space
- Flooring: Hardwood
- Interior Features: High Ceilings
- Levels/Stories: Two
- Kitchen Features: Pantry
- Foundation: Pillar/Post/Pier
- Total Half Baths: 1
- Bathrooms Total Integer: 2
- Bathrooms Total Decimal: 1
Exterior Features
- Construction Materials: Wood Siding
- Patio And Porch Features: Porch
- Roof Type: Metal
- Security Features: Carbon Monoxide Detector(s), Security System
- Laundry Features: Mud Room
- Pool Private: No
Property
Utilities
- Sewer: Public Sewer
- Utilities: Cable Available, High Speed Internet, Sewer Connected
- Water Source: Public
- Electric: 220 Volts
Property and Assessments
- Home Warranty: Yes
- Property Condition: Resale
Green Features
Lot Information
- Above Grade Finished Area: 1210
- Common Walls: 1 Common Wall
- Lot Features: Level
Multi Family
- # Of Units In Community: B
- Number of Units To Be Built: Square Feet
Rental
Rent Information
- Land Lease: Yes
Public Records for 120 Mill Street B
Tax Record
- 2021$2,019.02 ($168.25 / month)
Home Facts
- Beds2
- Baths1
- Total Finished SqFt1,210 SqFt
- Above Grade Finished1,210 SqFt
- StoriesTwo
- Lot Size0.0100 Acres
- StyleCondominium
- Year Built1920
- APNM0190014004
- CountyWalton
- Fireplaces2


