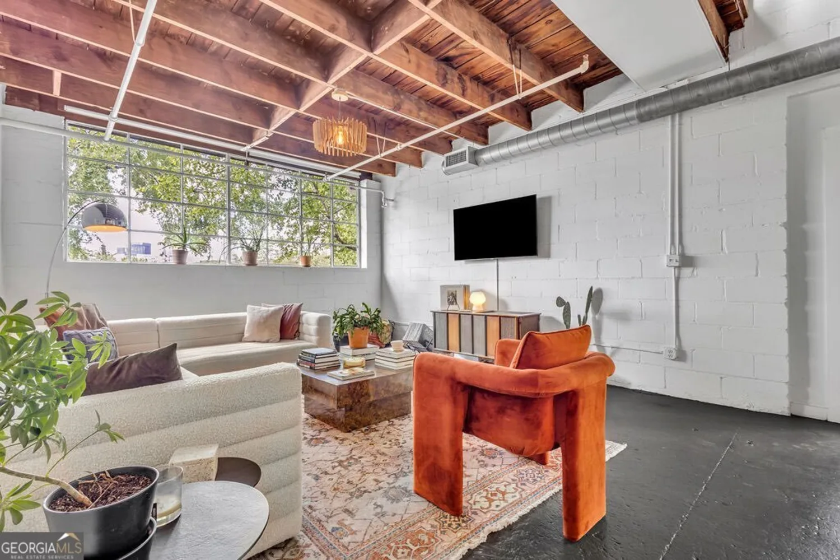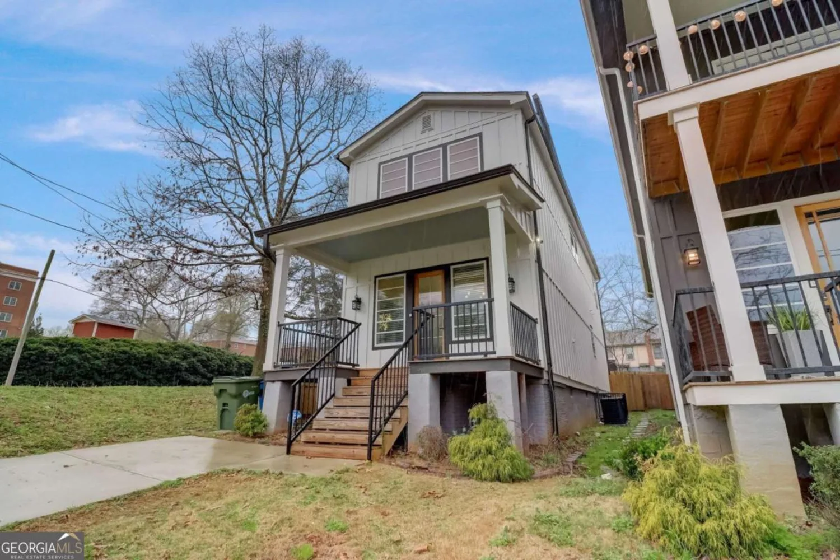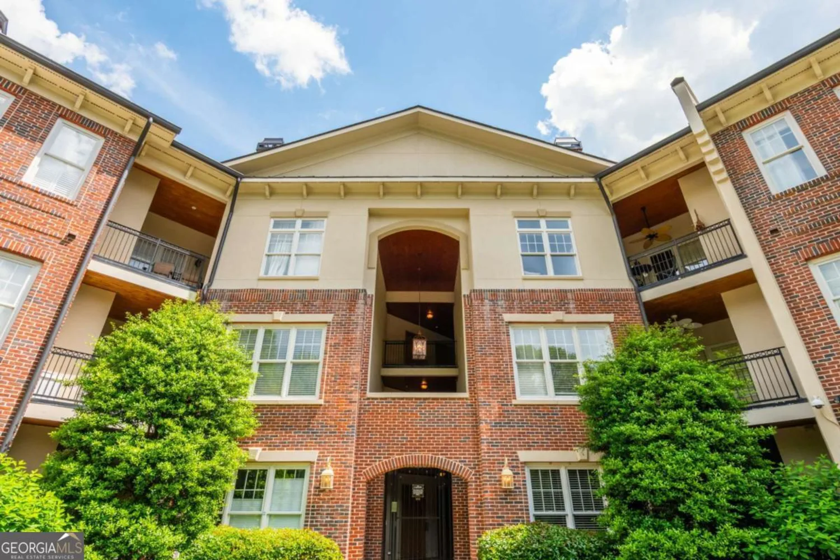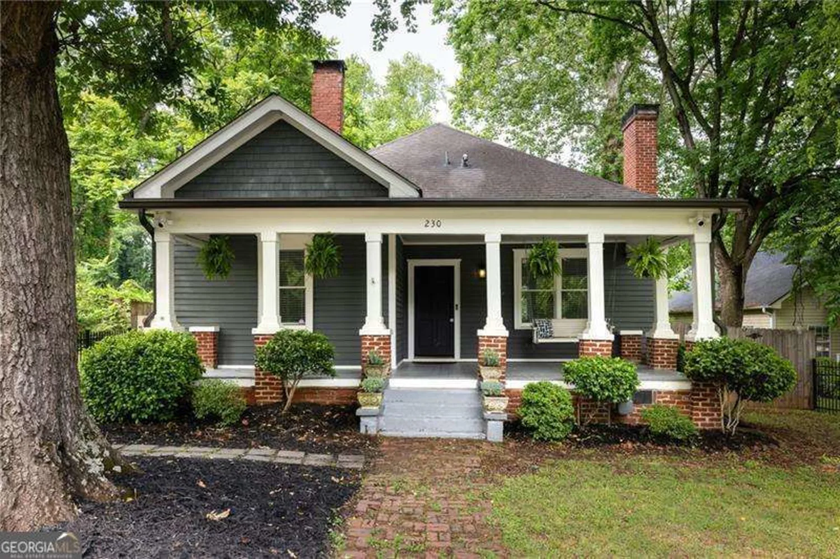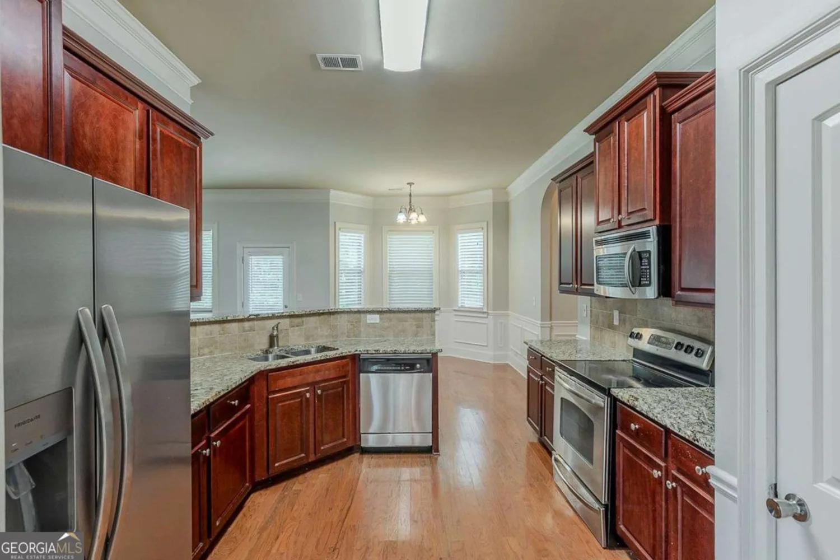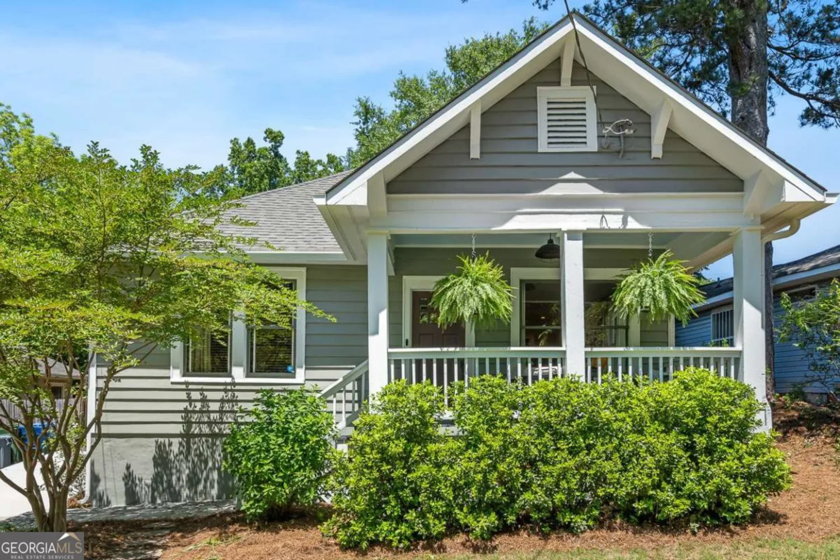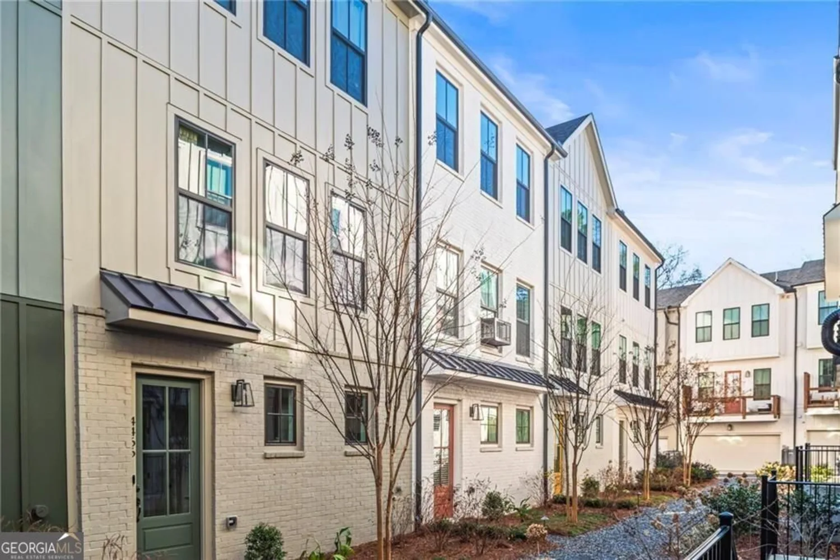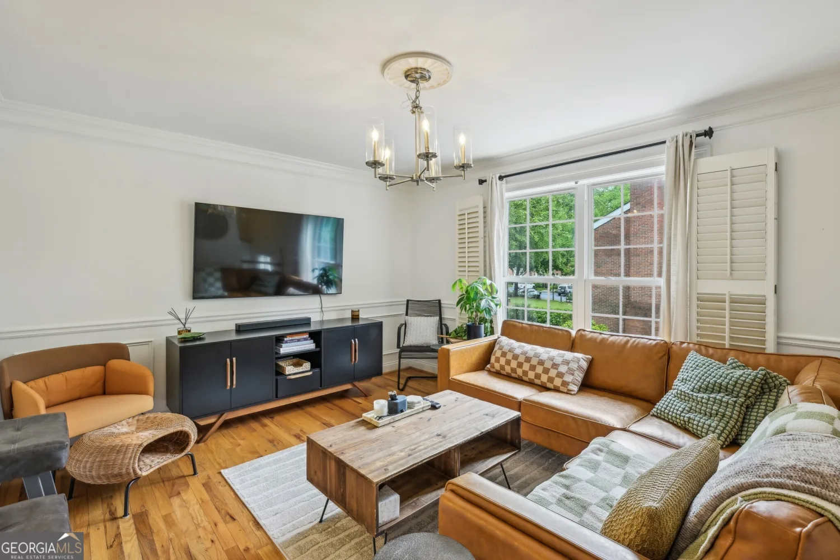2026 manchester street neAtlanta, GA 30324
2026 manchester street neAtlanta, GA 30324
Description
Stunning Modern Townhouse in the Heart of Atlanta! Welcome to this beautifully designed 3-bedroom, 3.5-bathroom modern townhouse, perfectly located in one of Atlanta's most sought-after neighborhoods! This sleek and stylish home offers an open-concept layout with high ceilings, expansive windows, and premium finishes throughout. The gourmet kitchen features quartz countertops, stainless steel appliances, and custom cabinetry, flowing seamlessly into the spacious living and dining areas-ideal for entertaining. Each bedroom is generously sized with en-suite baths, providing ultimate privacy and comfort. The primary suite is a true retreat, boasting a spa-like bathroom and walk-in closet. Enjoy the best of city living with restaurants, shopping, and entertainment just minutes away. With a private screened porch this home is the perfect blend of luxury and convenience. Don't miss this incredible opportunity-schedule your private tour today!
Property Details for 2026 Manchester Street NE
- Subdivision ComplexMorningside Towns
- Architectural StyleA-Frame, Brick 3 Side
- Num Of Parking Spaces2
- Parking FeaturesAttached, Basement, Garage, Side/Rear Entrance
- Property AttachedYes
LISTING UPDATED:
- StatusActive
- MLS #10490619
- Days on Site7
- Taxes$9,994 / year
- HOA Fees$3,108 / month
- MLS TypeResidential
- Year Built2019
- Lot Size0.02 Acres
- CountryFulton
LISTING UPDATED:
- StatusActive
- MLS #10490619
- Days on Site7
- Taxes$9,994 / year
- HOA Fees$3,108 / month
- MLS TypeResidential
- Year Built2019
- Lot Size0.02 Acres
- CountryFulton
Building Information for 2026 Manchester Street NE
- StoriesThree Or More
- Year Built2019
- Lot Size0.0190 Acres
Payment Calculator
Term
Interest
Home Price
Down Payment
The Payment Calculator is for illustrative purposes only. Read More
Property Information for 2026 Manchester Street NE
Summary
Location and General Information
- Community Features: Near Public Transport, Walk To Schools, Near Shopping
- Directions: Take I-85 North to Exit 86 and turn right towards Monroe Dr to left on Piedmont Rd NE to Rockledge Rd NE and turn right to Morningside Ln NE to Manchester St NE. House is on the right.
- Coordinates: 33.809978,-84.363518
School Information
- Elementary School: Morningside
- Middle School: David T Howard
- High School: Midtown
Taxes and HOA Information
- Parcel Number: 17 005000041528
- Tax Year: 2024
- Association Fee Includes: Maintenance Grounds
Virtual Tour
Parking
- Open Parking: No
Interior and Exterior Features
Interior Features
- Cooling: Ceiling Fan(s), Central Air, Electric
- Heating: Forced Air, Natural Gas
- Appliances: Dishwasher, Microwave, Other, Refrigerator
- Basement: Finished, Full
- Fireplace Features: Gas Starter, Other
- Flooring: Hardwood, Tile
- Interior Features: Tray Ceiling(s)
- Levels/Stories: Three Or More
- Kitchen Features: Breakfast Bar, Kitchen Island, Solid Surface Counters
- Total Half Baths: 1
- Bathrooms Total Integer: 4
- Bathrooms Total Decimal: 3
Exterior Features
- Construction Materials: Brick
- Patio And Porch Features: Porch, Screened
- Roof Type: Other
- Security Features: Carbon Monoxide Detector(s), Smoke Detector(s)
- Laundry Features: Other, Upper Level
- Pool Private: No
Property
Utilities
- Sewer: Public Sewer
- Utilities: Cable Available, Electricity Available, Natural Gas Available, Sewer Available, Underground Utilities, Water Available
- Water Source: Public
Property and Assessments
- Home Warranty: Yes
- Property Condition: Resale
Green Features
Lot Information
- Above Grade Finished Area: 1600
- Common Walls: 1 Common Wall
- Lot Features: Level, Other
Multi Family
- Number of Units To Be Built: Square Feet
Rental
Rent Information
- Land Lease: Yes
Public Records for 2026 Manchester Street NE
Tax Record
- 2024$9,994.00 ($832.83 / month)
Home Facts
- Beds3
- Baths3
- Total Finished SqFt1,880 SqFt
- Above Grade Finished1,600 SqFt
- Below Grade Finished280 SqFt
- StoriesThree Or More
- Lot Size0.0190 Acres
- StyleTownhouse
- Year Built2019
- APN17 005000041528
- CountyFulton
- Fireplaces1


