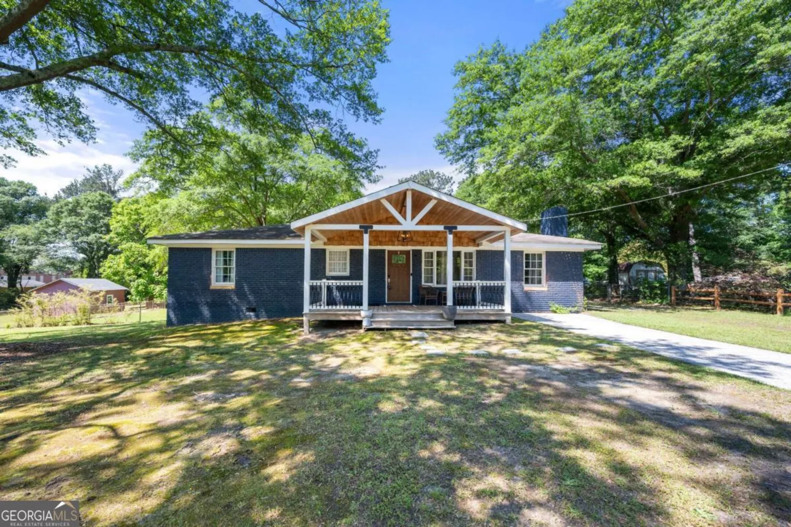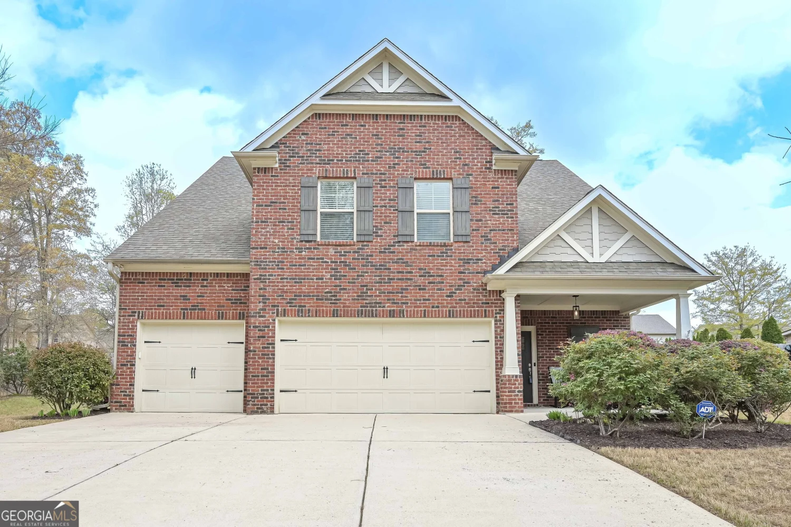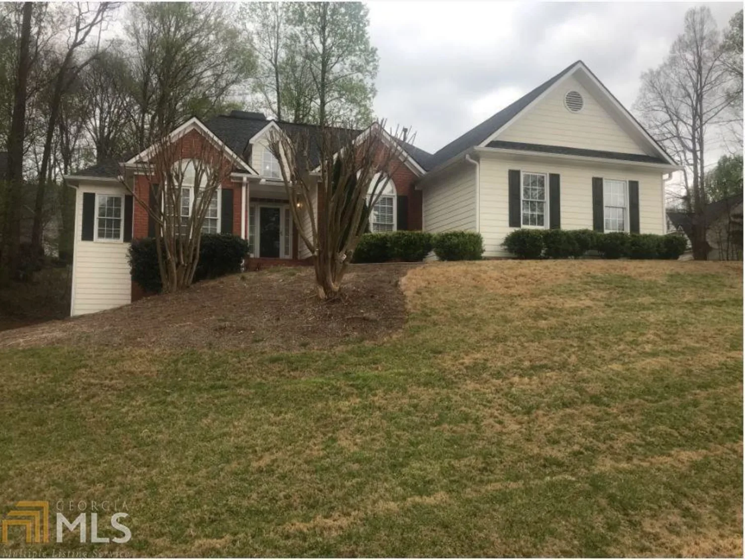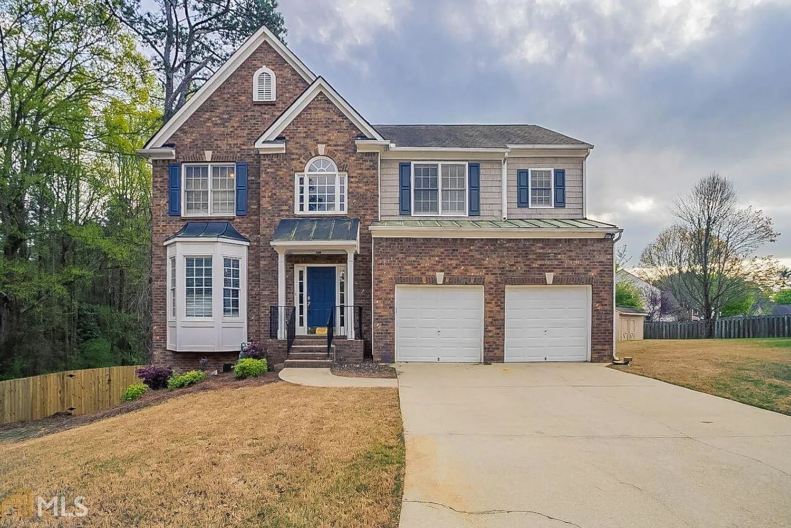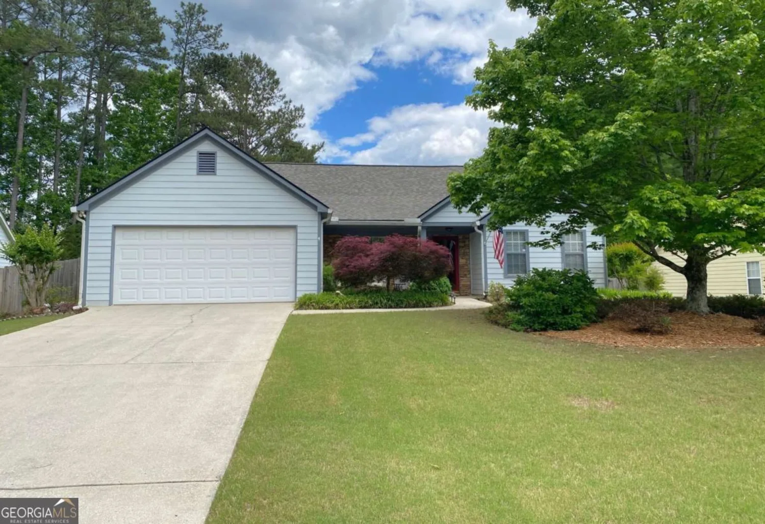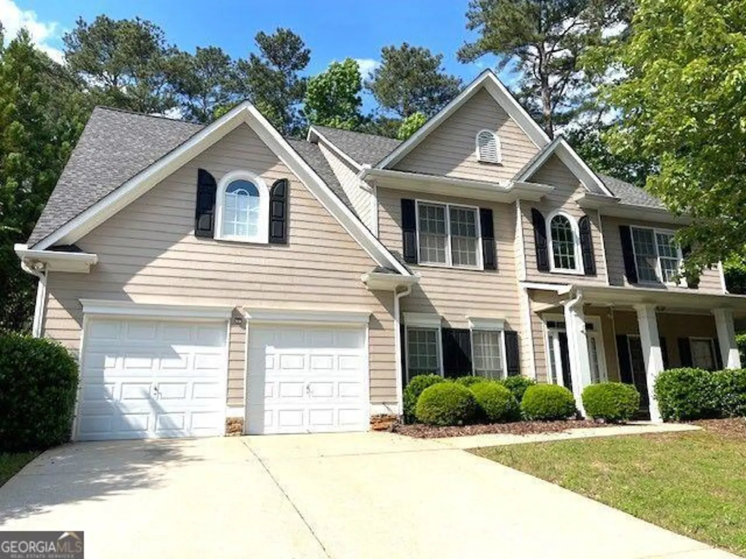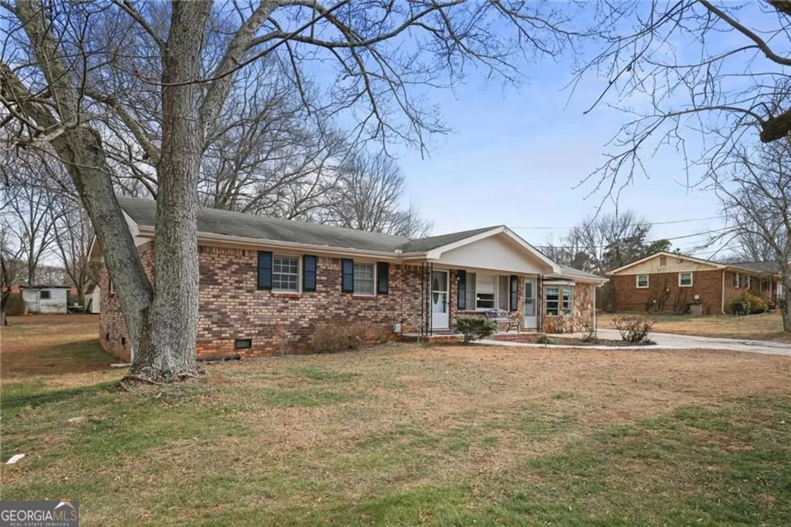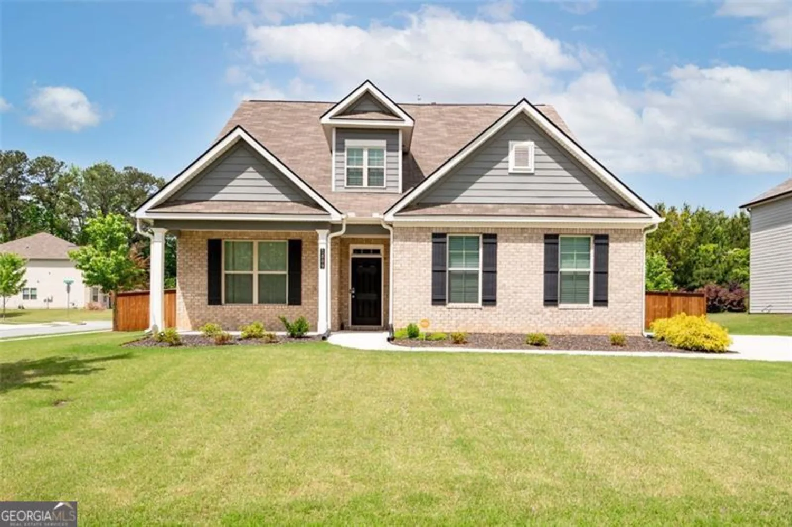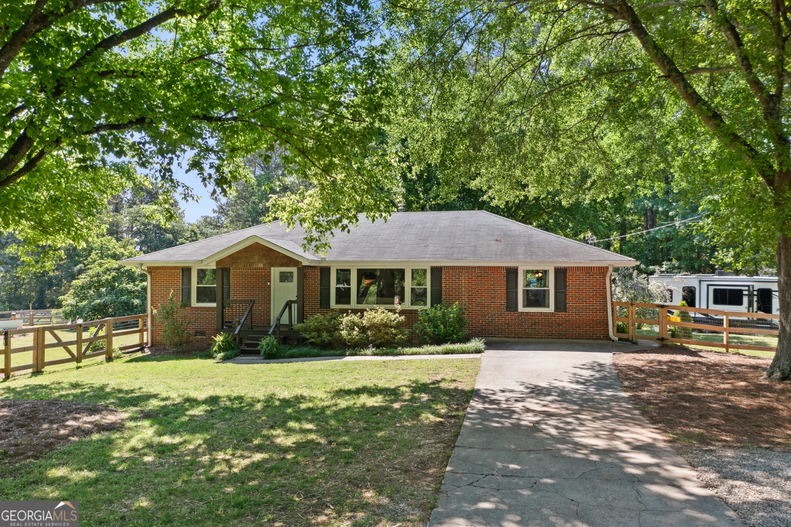2660 bateman street swPowder Springs, GA 30127
2660 bateman street swPowder Springs, GA 30127
Description
Run, don't walk to this open Concept & Spacious ranch located on a spectacular private homesite in West Cobb's beautiful Active Adult 50+ up community. Enjoy low maintenance living & affordable HOA dues including lawncare & weekly trash. Gourmet kitchen with abundant cabinetry & enormous center island-ideal for entertaining, opening to a family room and dining area. Upgraded Appliances!! Extra storage space in garage and laundry room. Hardwood floors throughout & Quartz countertops. Butlers pantry, stepless walk in spa/shower. Conveniently located near hospitals, shopping dining, & recreation in Cobb County- w/attractive senior tax exemptions, Move -in ready! General inspection, Termite and Radon inspection was done. Title exam and closing letter has been completed. Can close early. Seller is motivated! Lender offers 100% conventional loan with no PMI. Grants up to 10k for concessions. A must see!!!
Property Details for 2660 Bateman Street SW
- Subdivision ComplexWimberly
- Architectural StyleRanch
- Num Of Parking Spaces2
- Parking FeaturesAttached, Garage
- Property AttachedYes
LISTING UPDATED:
- StatusActive
- MLS #10490774
- Days on Site37
- Taxes$5,607 / year
- HOA Fees$1,920 / month
- MLS TypeResidential
- Year Built2022
- Lot Size0.19 Acres
- CountryCobb
LISTING UPDATED:
- StatusActive
- MLS #10490774
- Days on Site37
- Taxes$5,607 / year
- HOA Fees$1,920 / month
- MLS TypeResidential
- Year Built2022
- Lot Size0.19 Acres
- CountryCobb
Building Information for 2660 Bateman Street SW
- StoriesOne
- Year Built2022
- Lot Size0.1860 Acres
Payment Calculator
Term
Interest
Home Price
Down Payment
The Payment Calculator is for illustrative purposes only. Read More
Property Information for 2660 Bateman Street SW
Summary
Location and General Information
- Community Features: Clubhouse, Street Lights
- Directions: From I-20 exit 44 toward Austell/Thornton Rd onto GA-6N (Thornton Rd) for 8.9 miles then right on Richard D. Sailors. 7 miles then left on Old Lost Mountain Rd for 1.5 miles and Wimberly is on the left. From I-75N: Exit 260 - West on Windy Hill RD. Follow Windy Hill Road and Windy Hill/ Macland for 13 miles then Left New Macland then Right on Brand Rd and Left on Old Lost Mountain Rd. Wimberly is 1/4 mile on the left.
- View: Seasonal View
- Coordinates: 33.888507,-84.682119
School Information
- Elementary School: Varner
- Middle School: Tapp
- High School: Mceachern
Taxes and HOA Information
- Parcel Number: 19057900770
- Tax Year: 2024
- Association Fee Includes: Maintenance Grounds, Reserve Fund, Trash
- Tax Lot: 77
Virtual Tour
Parking
- Open Parking: No
Interior and Exterior Features
Interior Features
- Cooling: Central Air, Ceiling Fan(s)
- Heating: Central
- Appliances: Double Oven, Disposal, Dryer, Dishwasher, Microwave, Washer, Refrigerator
- Basement: None
- Flooring: Carpet, Hardwood
- Interior Features: Double Vanity, Walk-In Closet(s)
- Levels/Stories: One
- Kitchen Features: Breakfast Bar, Pantry, Kitchen Island
- Foundation: Slab
- Main Bedrooms: 3
- Bathrooms Total Integer: 2
- Main Full Baths: 2
- Bathrooms Total Decimal: 2
Exterior Features
- Accessibility Features: Accessible Doors, Accessible Full Bath
- Construction Materials: Brick
- Patio And Porch Features: Patio
- Roof Type: Composition
- Security Features: Carbon Monoxide Detector(s), Smoke Detector(s)
- Laundry Features: Laundry Closet
- Pool Private: No
Property
Utilities
- Sewer: Public Sewer
- Utilities: Electricity Available, Sewer Available, Water Available, Underground Utilities, Phone Available, Cable Available, Natural Gas Available
- Water Source: Public
Property and Assessments
- Home Warranty: Yes
- Property Condition: Resale
Green Features
- Green Energy Efficient: Thermostat, Insulation, Water Heater, Windows
Lot Information
- Above Grade Finished Area: 2000
- Common Walls: No Common Walls
- Lot Features: Private
Multi Family
- Number of Units To Be Built: Square Feet
Rental
Rent Information
- Land Lease: Yes
Public Records for 2660 Bateman Street SW
Tax Record
- 2024$5,607.00 ($467.25 / month)
Home Facts
- Beds3
- Baths2
- Total Finished SqFt2,440 SqFt
- Above Grade Finished2,000 SqFt
- Below Grade Finished440 SqFt
- StoriesOne
- Lot Size0.1860 Acres
- StyleSingle Family Residence
- Year Built2022
- APN19057900770
- CountyCobb


