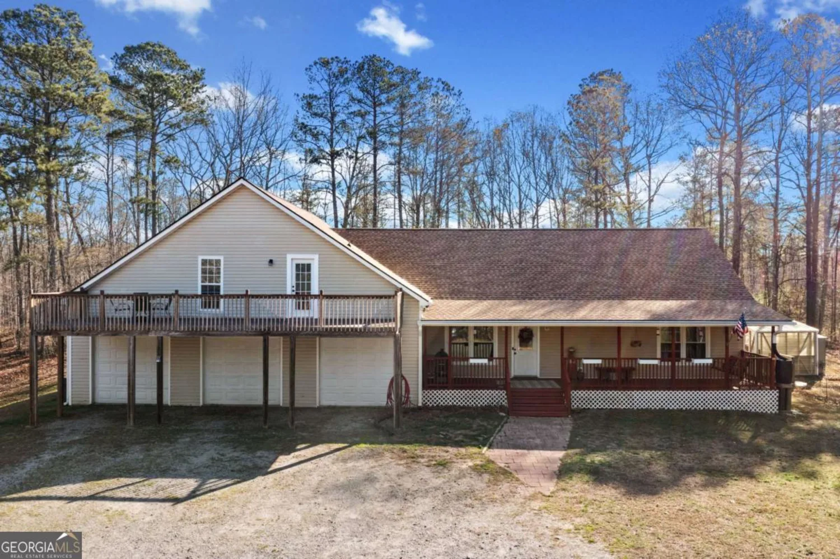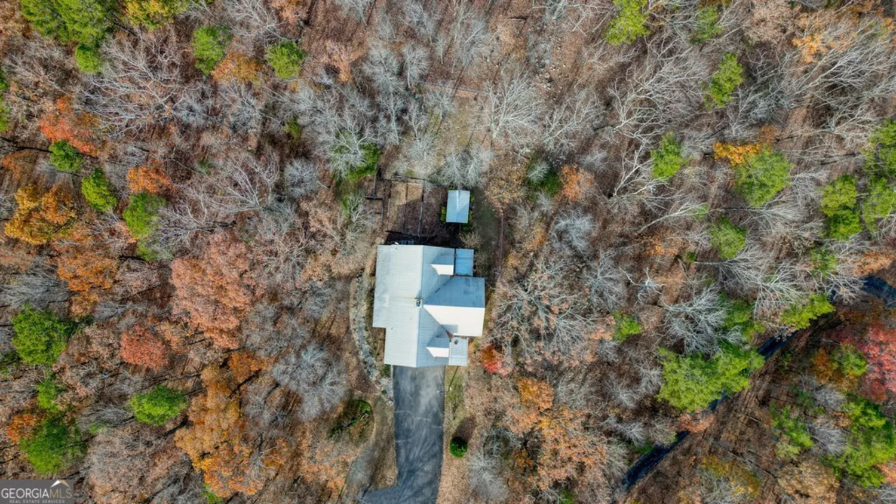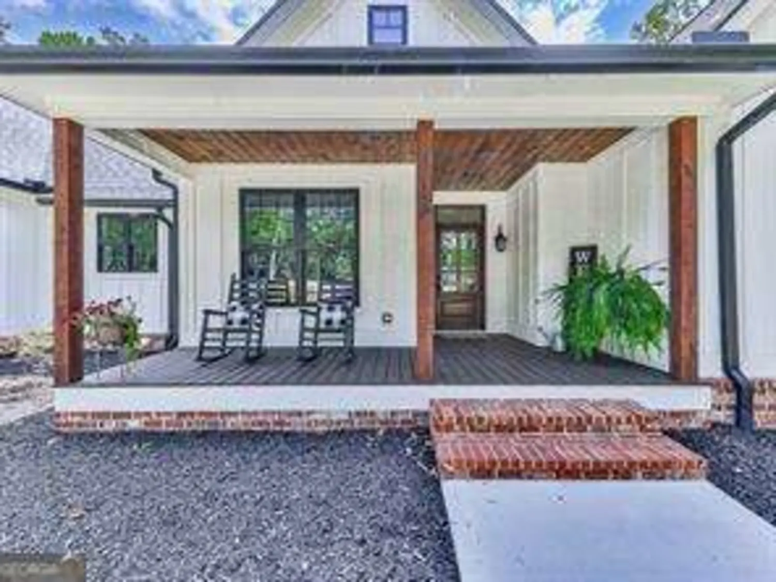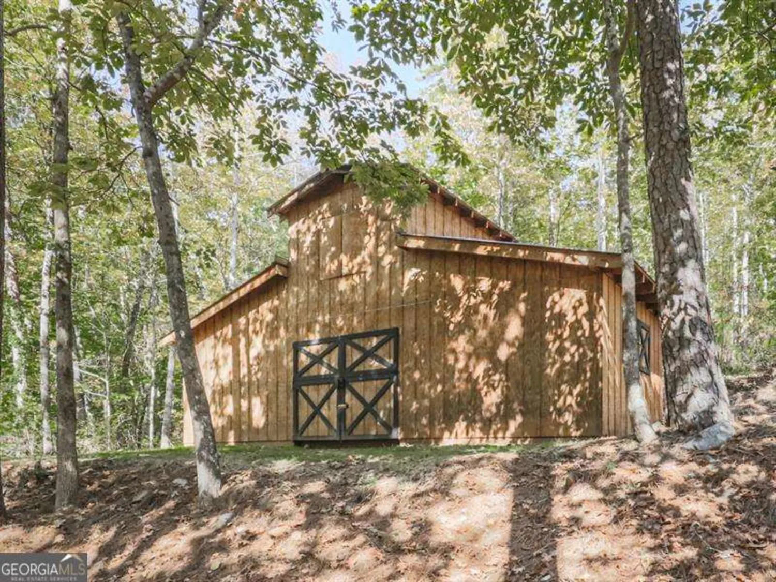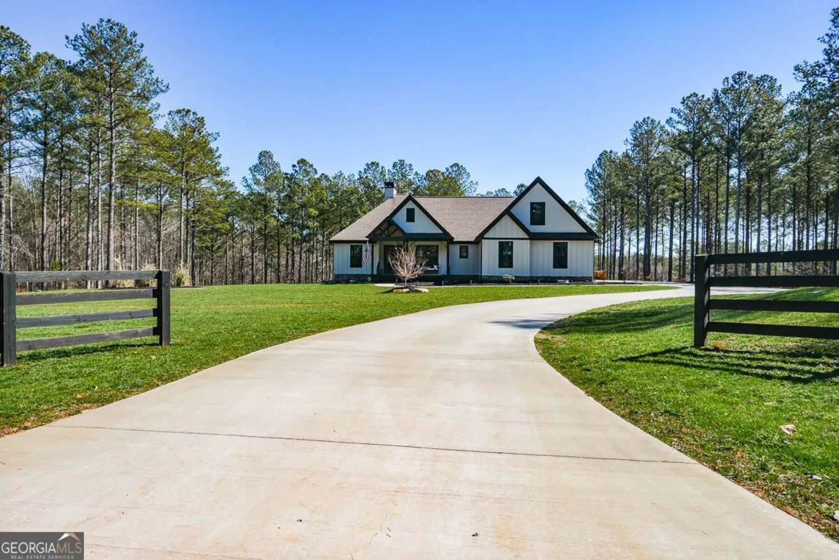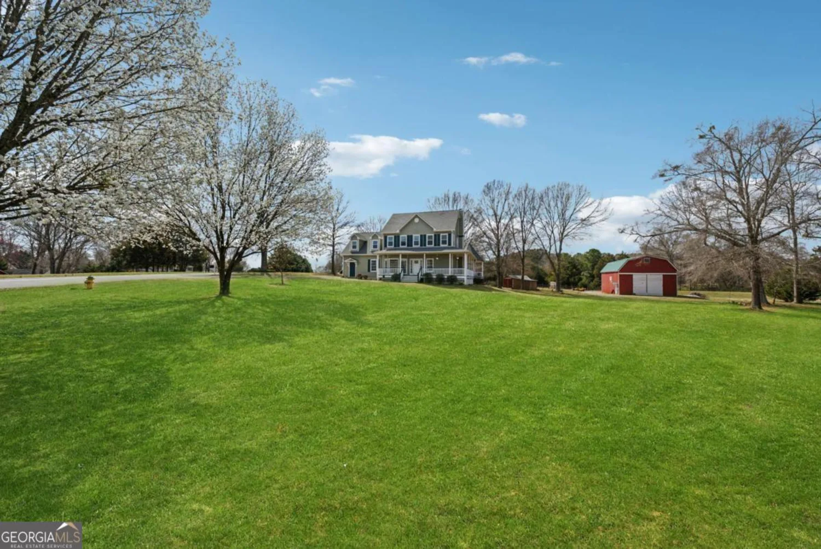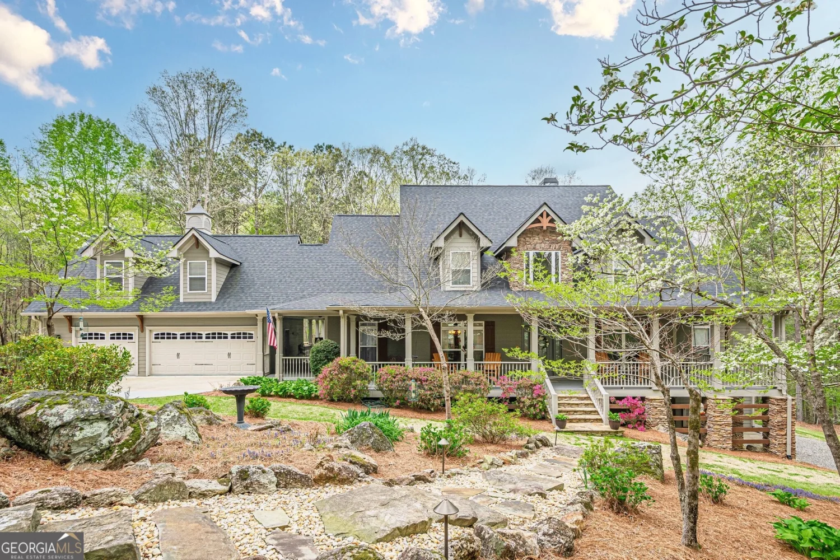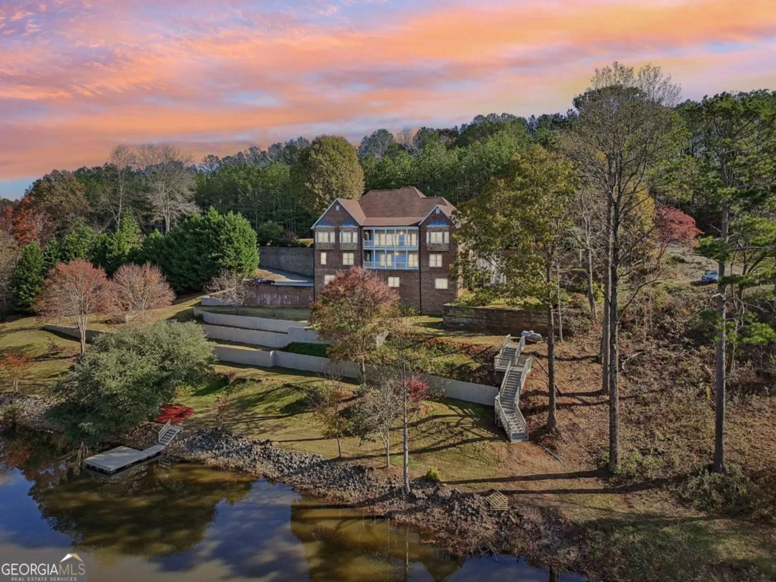19 spring lake trail neWhite, GA 30184
19 spring lake trail neWhite, GA 30184
Description
Step into a home where breathtaking lake views and timeless elegance come together seamlessly. The grand entrance welcomes you with soaring ceilings and floor-to-ceiling windows, filling the space with natural light and offering a stunning view of Lake Vaughn. A cozy sitting area invites you to pause and take in the serene surroundings. To the right, French doors open to a private office, creating a quiet retreat. The main-level primary suite is a sanctuary of its own, featuring a trey ceiling, sunroom with expansive windows, and private access to the covered back deck...perfect for unwinding. The en suite bath offers a spa-like experience with a walk-in shower, whirlpool tub, dual vanities, and his & hers spacious walk-in closets. The kitchen is designed for both beauty and function, with floor-to-ceiling cherry-stained cabinetry, granite countertops, an oversized island, breakfast bar, double ovens, and an electric cooktop. A custom walk-in pantry provides abundant storage. Just beyond, the keeping room features a stacked stone gas fireplace, adding warmth and charm. Hardwood floors flow throughout the main level, connecting the soaring dining room to two secondary bedrooms that share a full bath. A third full bath, with easy access to the covered deck, is perfect for guests enjoying the backyard oasis. The laundry room is thoughtfully designed with a folding table and retractable hanging rack. The fully finished basement expands the possibilities with a walkout to the backyard, a full secondary kitchen, theater room, and abundant storage. Two bedrooms, one with an en suite bath, create the perfect in-law suite or private apartment. A covered patio with a hot tub adds to the retreat-like feel. Outside, a saltwater pool overlooks the lake, with a custom gazebo ready for an outdoor kitchen. Whether entertaining, swimming, or watching the sunset over the water, every moment here is designed to be unforgettable. Don't miss this rare opportunity!
Property Details for 19 Spring Lake Trail NE
- Subdivision ComplexHome Place
- Architectural StyleBrick 3 Side, Ranch, Traditional
- Num Of Parking Spaces6
- Parking FeaturesAttached, Garage, Garage Door Opener, Kitchen Level, Parking Pad, Side/Rear Entrance
- Property AttachedYes
- Waterfront FeaturesLake, Lake Privileges, No Dock Or Boathouse, Private
LISTING UPDATED:
- StatusActive
- MLS #10490782
- Days on Site41
- Taxes$6,143 / year
- MLS TypeResidential
- Year Built2003
- Lot Size1.00 Acres
- CountryBartow
LISTING UPDATED:
- StatusActive
- MLS #10490782
- Days on Site41
- Taxes$6,143 / year
- MLS TypeResidential
- Year Built2003
- Lot Size1.00 Acres
- CountryBartow
Building Information for 19 Spring Lake Trail NE
- StoriesOne
- Year Built2003
- Lot Size1.0000 Acres
Payment Calculator
Term
Interest
Home Price
Down Payment
The Payment Calculator is for illustrative purposes only. Read More
Property Information for 19 Spring Lake Trail NE
Summary
Location and General Information
- Community Features: Lake, Shared Dock
- Directions: From I-75 North, take Hwy 20 NE onto Bells Ferry NE. Left onto Home Place Rd NE. Left onto Rocky Circle. Left onto Farm Lake Trl NE. Left onto Spring Lake Trl. Home is on the left.
- View: Lake
- Coordinates: 34.228939,-84.70485
School Information
- Elementary School: White
- Middle School: Cass
- High School: Cass
Taxes and HOA Information
- Parcel Number: 0100A0001050
- Tax Year: 2024
- Association Fee Includes: None
- Tax Lot: 100
Virtual Tour
Parking
- Open Parking: Yes
Interior and Exterior Features
Interior Features
- Cooling: Ceiling Fan(s), Central Air, Zoned
- Heating: Central, Forced Air
- Appliances: Cooktop, Dishwasher, Double Oven, Microwave, Stainless Steel Appliance(s)
- Basement: Bath Finished, Daylight, Exterior Entry, Finished, Full, Interior Entry
- Fireplace Features: Basement, Factory Built, Gas Starter, Other
- Flooring: Carpet, Hardwood, Laminate, Tile
- Interior Features: Double Vanity, High Ceilings, In-Law Floorplan, Master On Main Level, Rear Stairs, Separate Shower, Soaking Tub, Split Bedroom Plan, Tile Bath, Tray Ceiling(s), Vaulted Ceiling(s), Walk-In Closet(s), Wine Cellar
- Levels/Stories: One
- Other Equipment: Home Theater
- Window Features: Double Pane Windows
- Kitchen Features: Breakfast Area, Breakfast Bar, Kitchen Island, Pantry, Second Kitchen, Walk-in Pantry
- Foundation: Pillar/Post/Pier
- Main Bedrooms: 3
- Bathrooms Total Integer: 4
- Main Full Baths: 3
- Bathrooms Total Decimal: 4
Exterior Features
- Construction Materials: Brick, Concrete
- Patio And Porch Features: Deck, Patio
- Pool Features: In Ground, Salt Water
- Roof Type: Composition
- Security Features: Carbon Monoxide Detector(s), Smoke Detector(s)
- Spa Features: Bath
- Laundry Features: Common Area, In Hall
- Pool Private: No
- Other Structures: Gazebo, Outdoor Kitchen
Property
Utilities
- Sewer: Septic Tank
- Utilities: Cable Available, Electricity Available, High Speed Internet, Phone Available, Underground Utilities, Water Available
- Water Source: Public
Property and Assessments
- Home Warranty: Yes
- Property Condition: Resale
Green Features
Lot Information
- Above Grade Finished Area: 4972
- Common Walls: No Common Walls
- Lot Features: Sloped
- Waterfront Footage: Lake, Lake Privileges, No Dock Or Boathouse, Private
Multi Family
- Number of Units To Be Built: Square Feet
Rental
Rent Information
- Land Lease: Yes
Public Records for 19 Spring Lake Trail NE
Tax Record
- 2024$6,143.00 ($511.92 / month)
Home Facts
- Beds5
- Baths4
- Total Finished SqFt4,972 SqFt
- Above Grade Finished4,972 SqFt
- StoriesOne
- Lot Size1.0000 Acres
- StyleSingle Family Residence
- Year Built2003
- APN0100A0001050
- CountyBartow
- Fireplaces2


