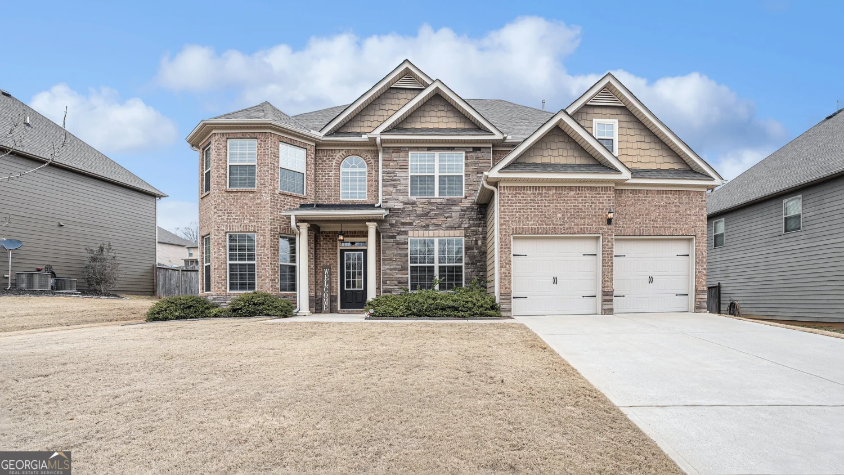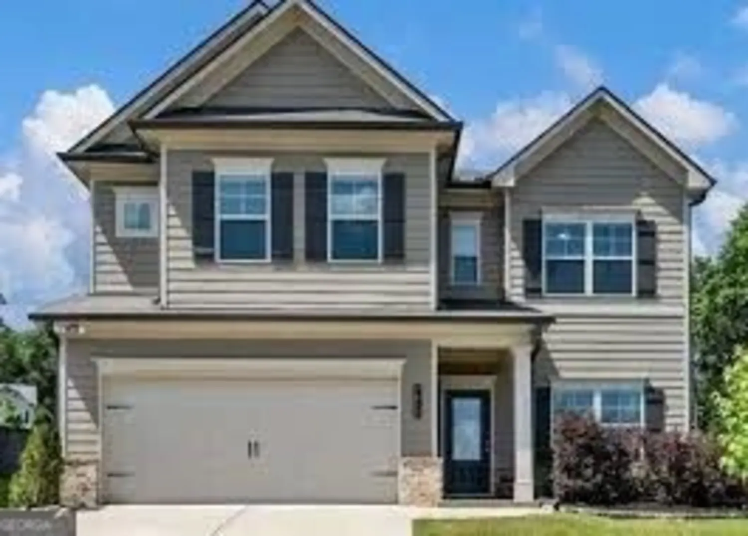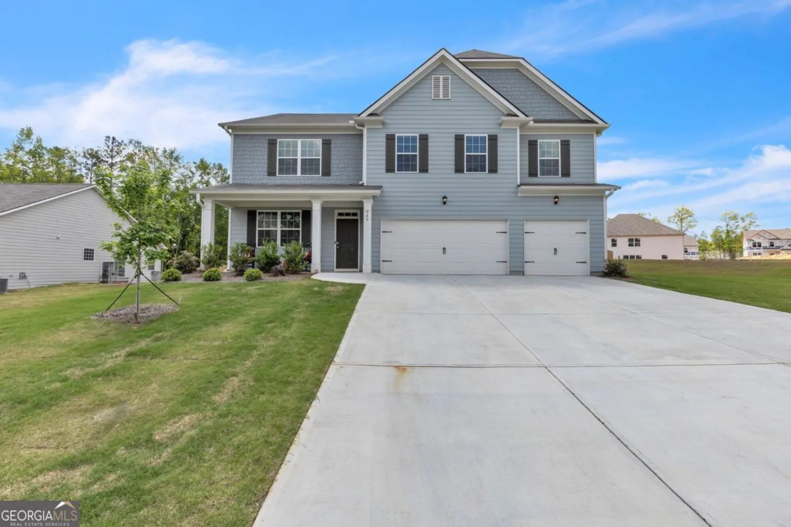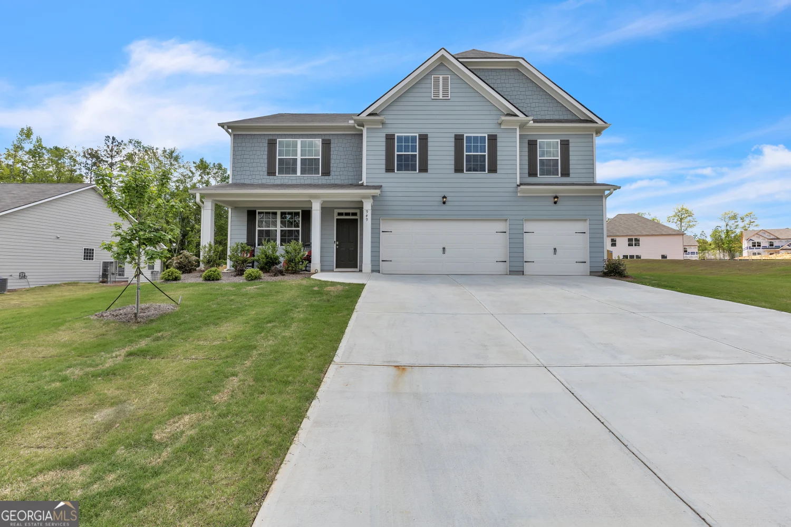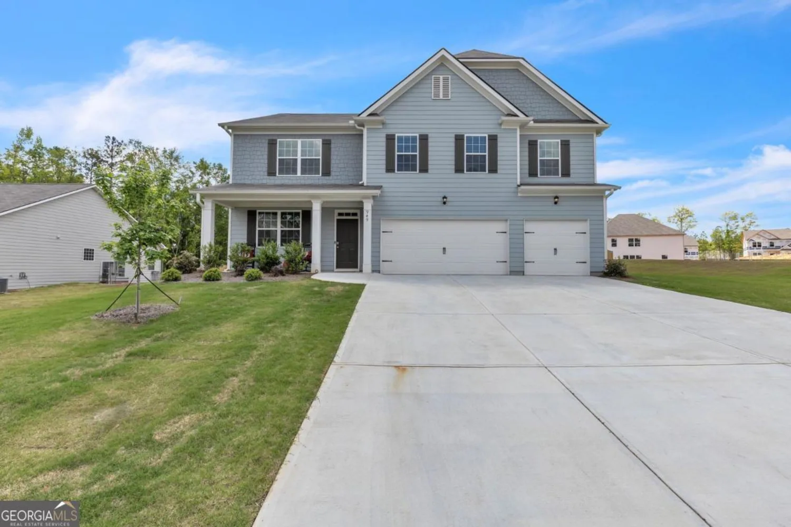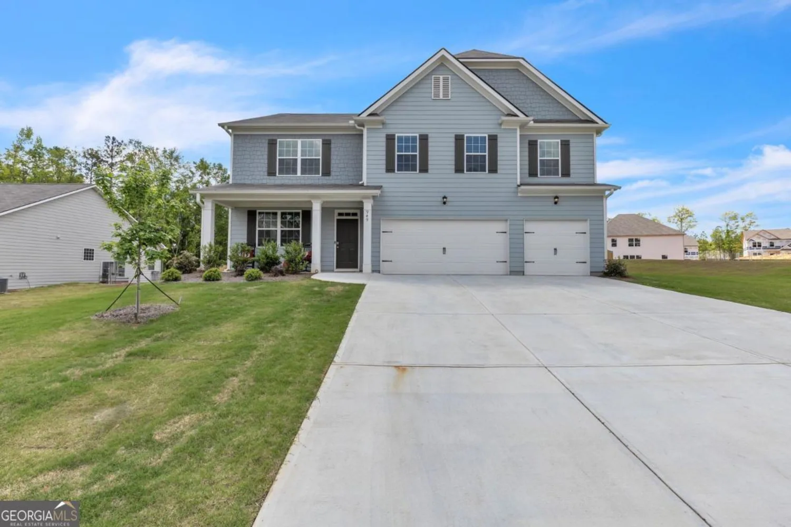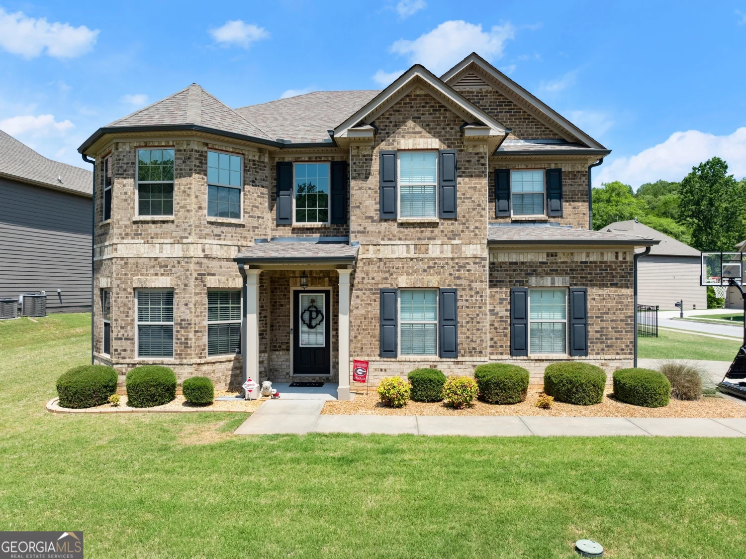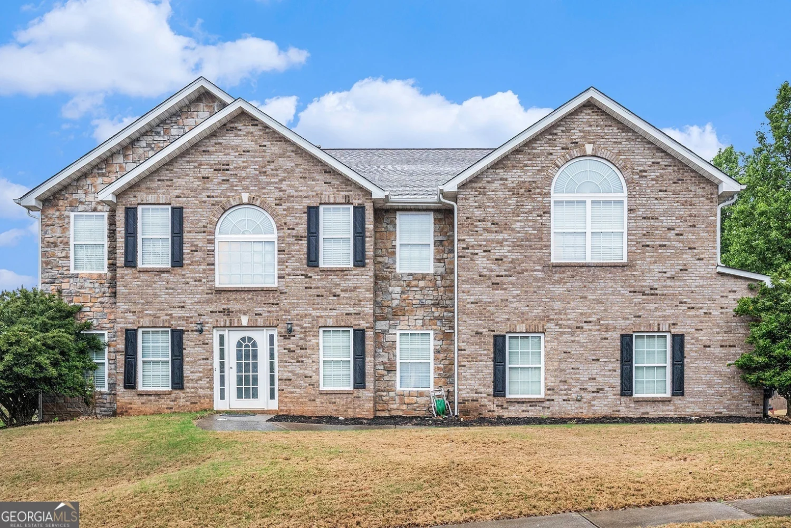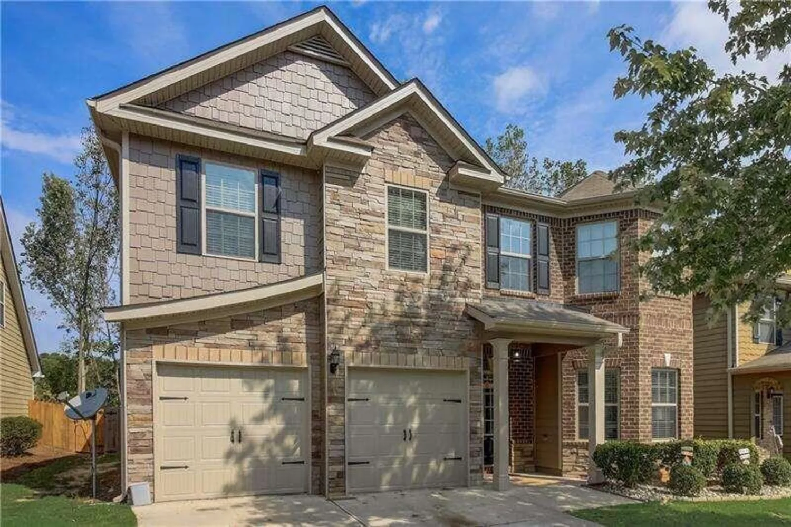6018 cloverfield wayBraselton, GA 30517
6018 cloverfield wayBraselton, GA 30517
Description
Discover your ideal family home in a desirable Braselton community! This inviting 5-bedroom, 3-bathroom residence offers comfortable living space for everyone. Enjoy a thoughtfully designed floor plan with generous living areas, perfect for everyday living. The home has five well-sized bedrooms, offering plenty of space for family and guests and three full bathrooms, providing convenience and comfort. This home is located in Riverstone Park, a friendly Braselton neighborhood with close proximity to the renowned Chateau Elan Resort, offering world-class amenities. The location of this home offers convenient access to local schools, shopping, and dining and easy access to major roads for commuting. This home offers a fantastic opportunity to experience the sought-after Braselton lifestyle. Don't miss your chance to make this wonderful property your new home. Schedule a showing today!
Property Details for 6018 Cloverfield Way
- Subdivision ComplexRiverstone Park
- Architectural StyleBrick Front
- Parking FeaturesGarage
- Property AttachedNo
LISTING UPDATED:
- StatusActive
- MLS #10490919
- Days on Site58
- Taxes$4,301.44 / year
- MLS TypeResidential
- Year Built2015
- Lot Size0.23 Acres
- CountryHall
LISTING UPDATED:
- StatusActive
- MLS #10490919
- Days on Site58
- Taxes$4,301.44 / year
- MLS TypeResidential
- Year Built2015
- Lot Size0.23 Acres
- CountryHall
Building Information for 6018 Cloverfield Way
- StoriesTwo
- Year Built2015
- Lot Size0.2300 Acres
Payment Calculator
Term
Interest
Home Price
Down Payment
The Payment Calculator is for illustrative purposes only. Read More
Property Information for 6018 Cloverfield Way
Summary
Location and General Information
- Community Features: Playground, Pool, Tennis Court(s)
- Directions: address is GPS accessible
- Coordinates: 34.126794,-83.83293
School Information
- Elementary School: Chestnut Mountain
- Middle School: Cherokee Bluff
- High School: Cherokee Bluff
Taxes and HOA Information
- Parcel Number: 15039 000101
- Tax Year: 23
- Association Fee Includes: Swimming, Tennis
Virtual Tour
Parking
- Open Parking: No
Interior and Exterior Features
Interior Features
- Cooling: Ceiling Fan(s), Central Air
- Heating: Natural Gas
- Appliances: Dishwasher, Disposal, Microwave, Oven/Range (Combo)
- Basement: None
- Flooring: Carpet, Laminate
- Interior Features: Double Vanity, Separate Shower, Soaking Tub, Walk-In Closet(s)
- Levels/Stories: Two
- Main Bedrooms: 1
- Bathrooms Total Integer: 3
- Main Full Baths: 1
- Bathrooms Total Decimal: 3
Exterior Features
- Construction Materials: Brick
- Roof Type: Other
- Laundry Features: Upper Level
- Pool Private: No
Property
Utilities
- Sewer: Public Sewer
- Utilities: Sewer Connected
- Water Source: Public
Property and Assessments
- Home Warranty: Yes
- Property Condition: Resale
Green Features
Lot Information
- Above Grade Finished Area: 2600
- Lot Features: None
Multi Family
- Number of Units To Be Built: Square Feet
Rental
Rent Information
- Land Lease: Yes
Public Records for 6018 Cloverfield Way
Tax Record
- 23$4,301.44 ($358.45 / month)
Home Facts
- Beds5
- Baths3
- Total Finished SqFt2,600 SqFt
- Above Grade Finished2,600 SqFt
- StoriesTwo
- Lot Size0.2300 Acres
- StyleSingle Family Residence
- Year Built2015
- APN15039 000101
- CountyHall
- Fireplaces1


