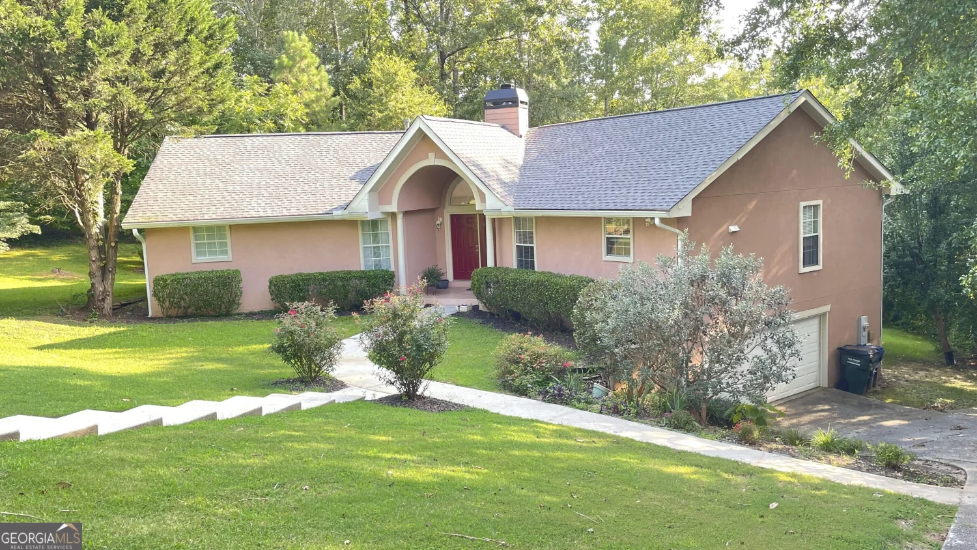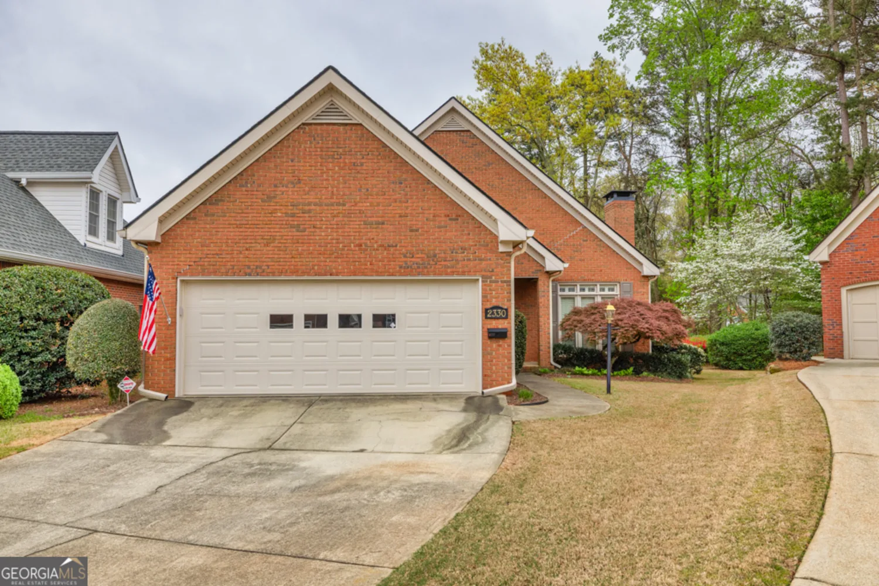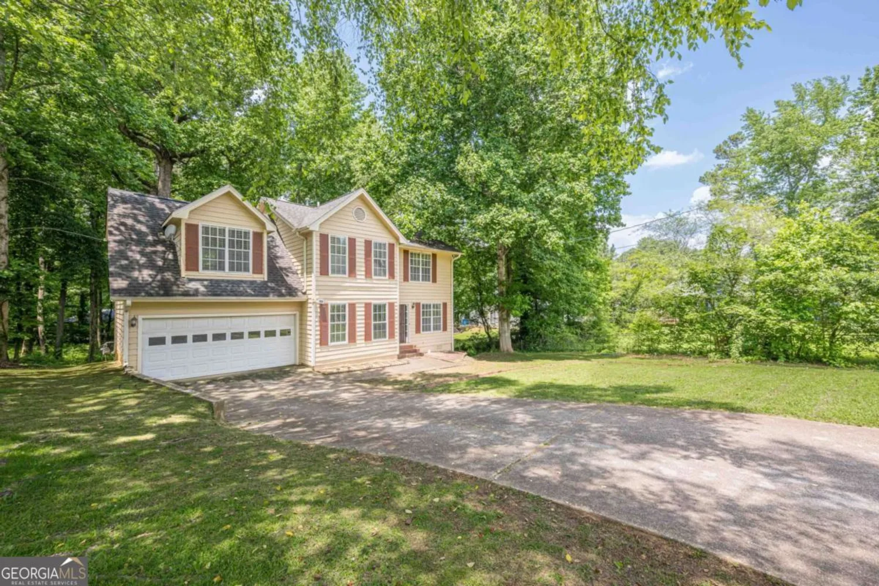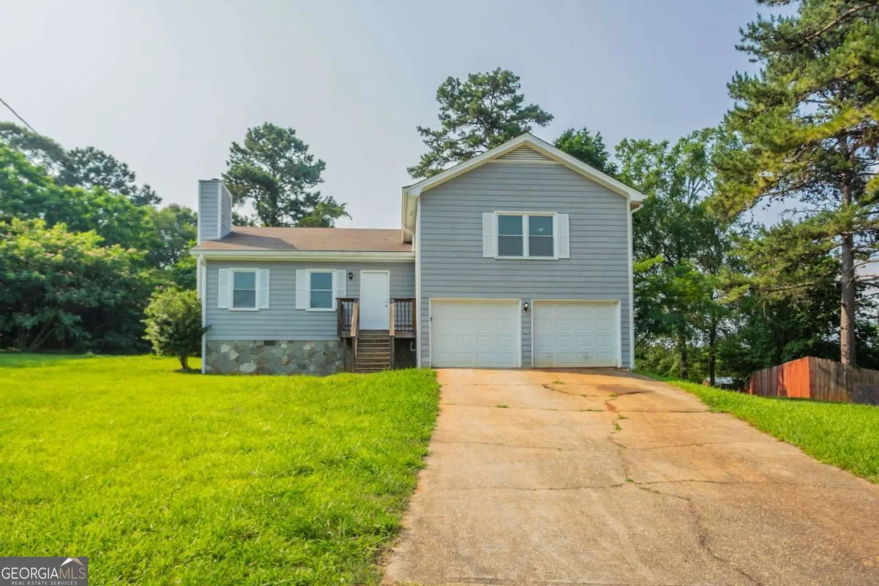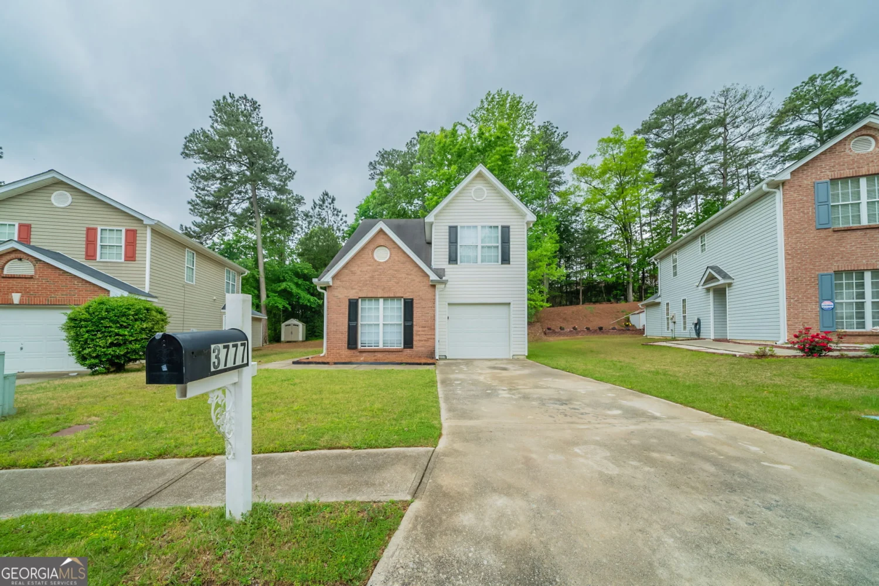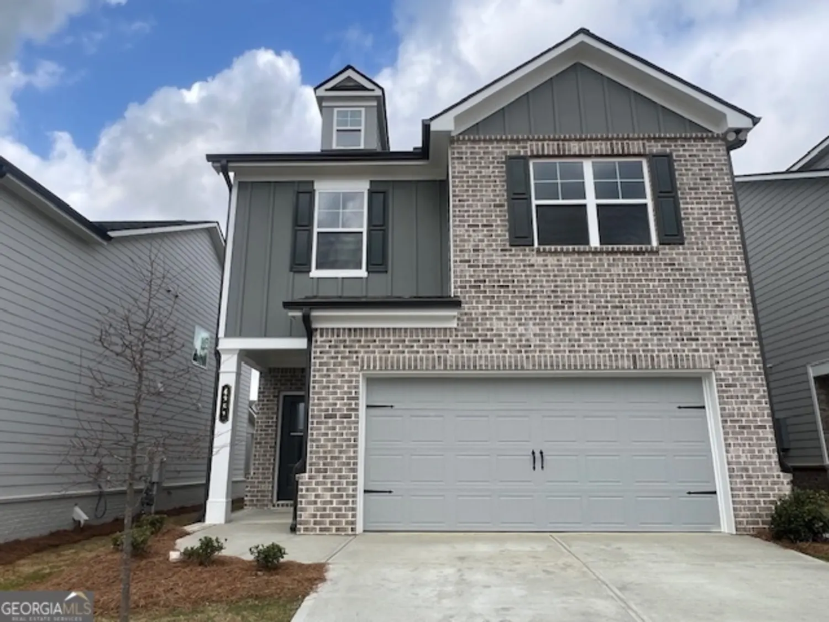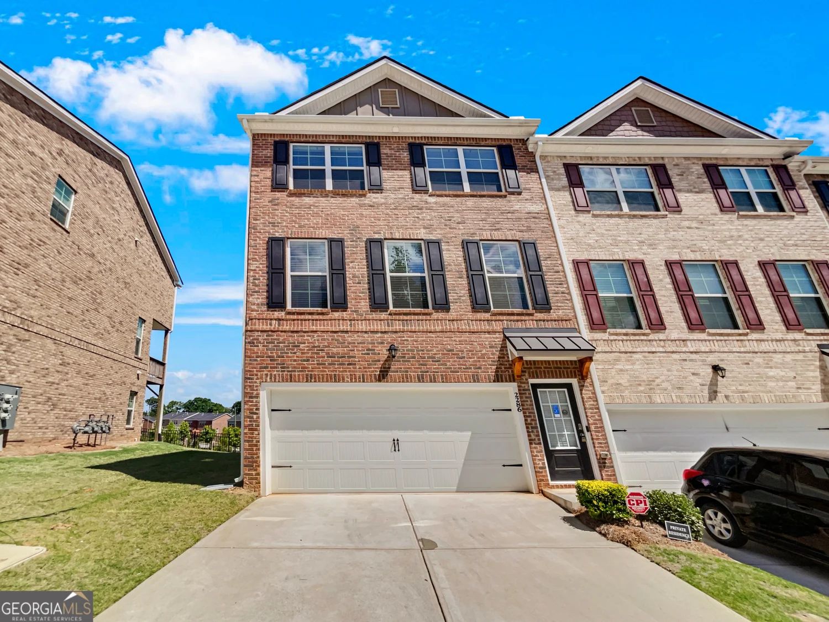3260 sims view courtSnellville, GA 30078
3260 sims view courtSnellville, GA 30078
Description
Totally renovated 4 Bedroom/3 FULL Bath 2 story home located in the Trotters Walk subdivision! New interior paint, carpet and LVP flooring. The kitchen features slow-close wood shaker cabinetry, stainless steel appliances and granite counter tops, the Living Room has boasts cathedral ceilings a built-in fireplace, Upstairs features 3 bedrooms and 2 full Baths. Full Finished Basement with Bedroom and full Bath! Back deck is an entertainment dream and covers both Master Bedroom and Kitchen. Huge flat Fenced in Back Yard, Attached 2 car garage on Culdesac! No HOA with no rental restrictions, VACANT and move in ready!
Property Details for 3260 SIMS VIEW Court
- Subdivision ComplexTrotters Walk
- Architectural StyleTraditional
- ExteriorBalcony
- Num Of Parking Spaces2
- Parking FeaturesGarage
- Property AttachedYes
- Waterfront FeaturesNo Dock Or Boathouse
LISTING UPDATED:
- StatusClosed
- MLS #10491038
- Days on Site18
- MLS TypeResidential
- Year Built1988
- Lot Size0.46 Acres
- CountryGwinnett
LISTING UPDATED:
- StatusClosed
- MLS #10491038
- Days on Site18
- MLS TypeResidential
- Year Built1988
- Lot Size0.46 Acres
- CountryGwinnett
Building Information for 3260 SIMS VIEW Court
- StoriesTwo
- Year Built1988
- Lot Size0.4600 Acres
Payment Calculator
Term
Interest
Home Price
Down Payment
The Payment Calculator is for illustrative purposes only. Read More
Property Information for 3260 SIMS VIEW Court
Summary
Location and General Information
- Community Features: None
- Directions: FROM 285 TAKE HWY 78 EAST TO RIGHT ON HWY 124. RIGHT ON SIMS. RIGHT ON SIMS VIEW
- Coordinates: 33.838073,-84.037527
School Information
- Elementary School: Centerville
- Middle School: Shiloh
- High School: Shiloh
Taxes and HOA Information
- Parcel Number: R6050 130
- Association Fee Includes: None
- Tax Lot: .5
Virtual Tour
Parking
- Open Parking: No
Interior and Exterior Features
Interior Features
- Cooling: Central Air
- Heating: Central
- Appliances: Dishwasher, Microwave, Refrigerator
- Basement: Bath/Stubbed, Daylight, Finished, Full, Interior Entry
- Fireplace Features: Gas Starter
- Flooring: Carpet, Tile
- Interior Features: Walk-In Closet(s)
- Levels/Stories: Two
- Kitchen Features: Breakfast Area, Pantry
- Bathrooms Total Integer: 3
- Bathrooms Total Decimal: 3
Exterior Features
- Construction Materials: Wood Siding
- Fencing: Fenced
- Roof Type: Composition
- Security Features: Smoke Detector(s)
- Laundry Features: In Basement
- Pool Private: No
Property
Utilities
- Sewer: Public Sewer
- Utilities: None
- Water Source: Public
Property and Assessments
- Home Warranty: Yes
- Property Condition: Updated/Remodeled
Green Features
Lot Information
- Above Grade Finished Area: 1588
- Common Walls: No Common Walls
- Lot Features: Cul-De-Sac, Level, Private
- Waterfront Footage: No Dock Or Boathouse
Multi Family
- Number of Units To Be Built: Square Feet
Rental
Rent Information
- Land Lease: Yes
- Occupant Types: Vacant
Public Records for 3260 SIMS VIEW Court
Home Facts
- Beds4
- Baths3
- Total Finished SqFt2,692 SqFt
- Above Grade Finished1,588 SqFt
- Below Grade Finished1,104 SqFt
- StoriesTwo
- Lot Size0.4600 Acres
- StyleSingle Family Residence
- Year Built1988
- APNR6050 130
- CountyGwinnett
- Fireplaces1


