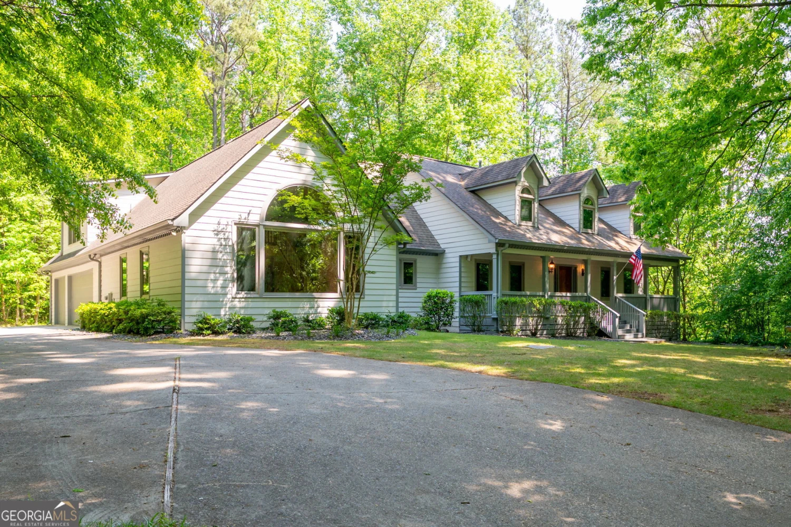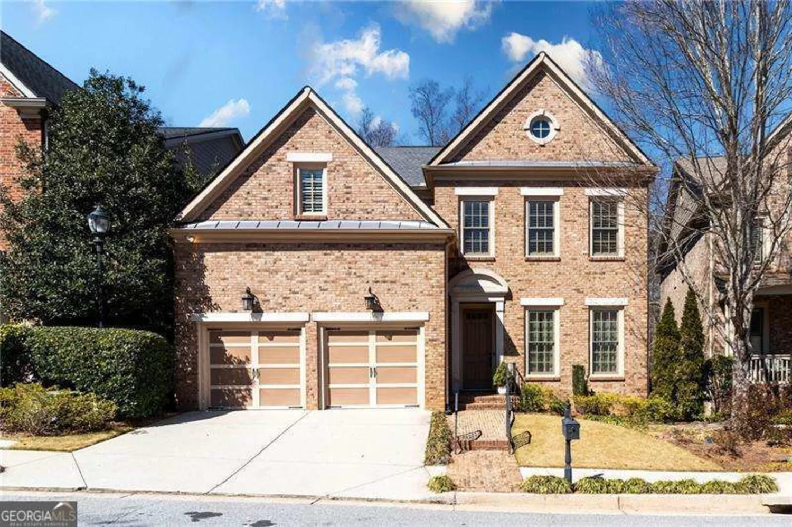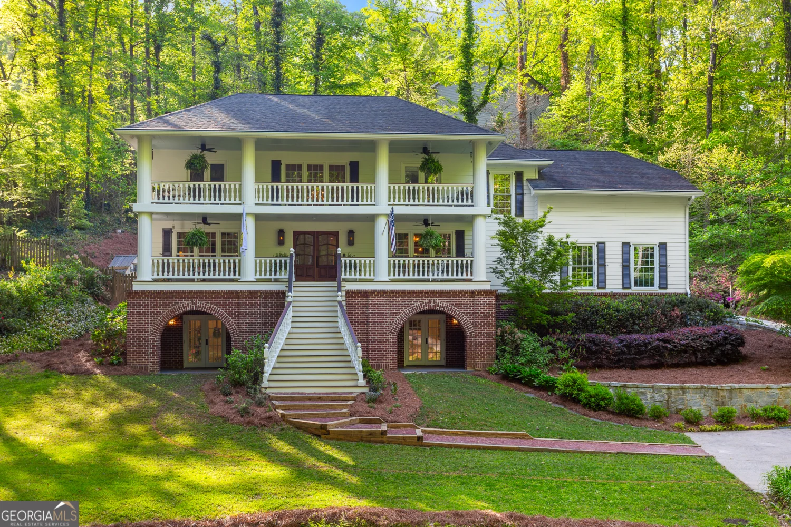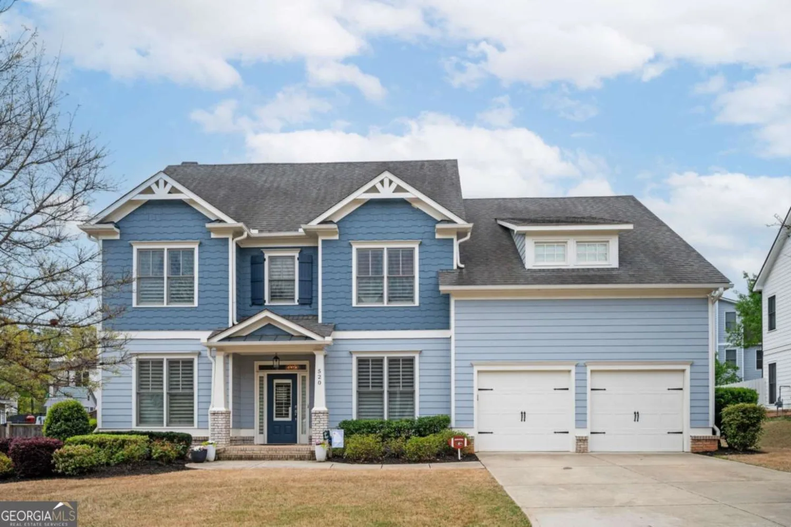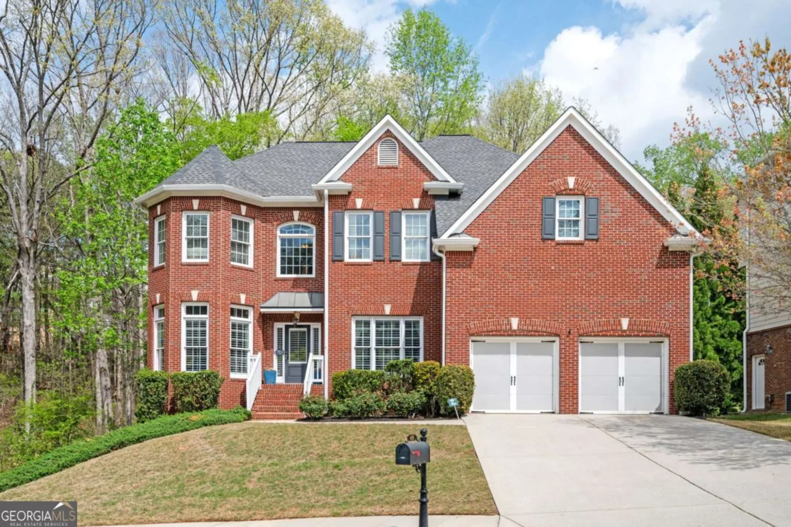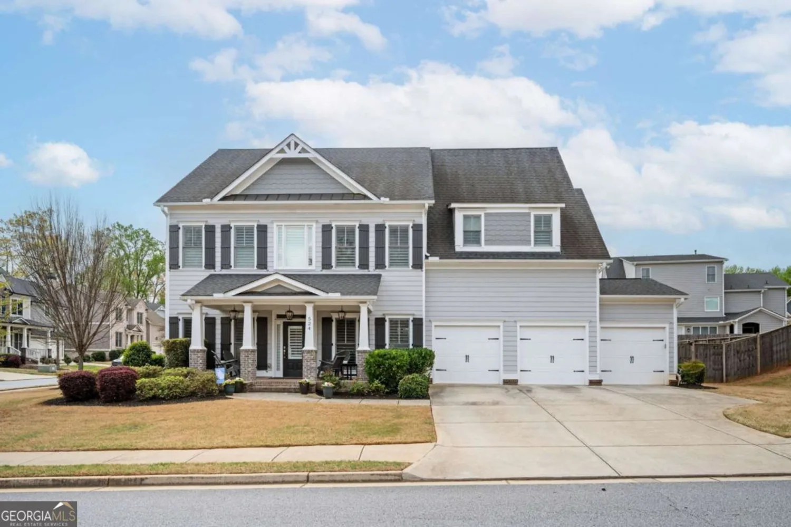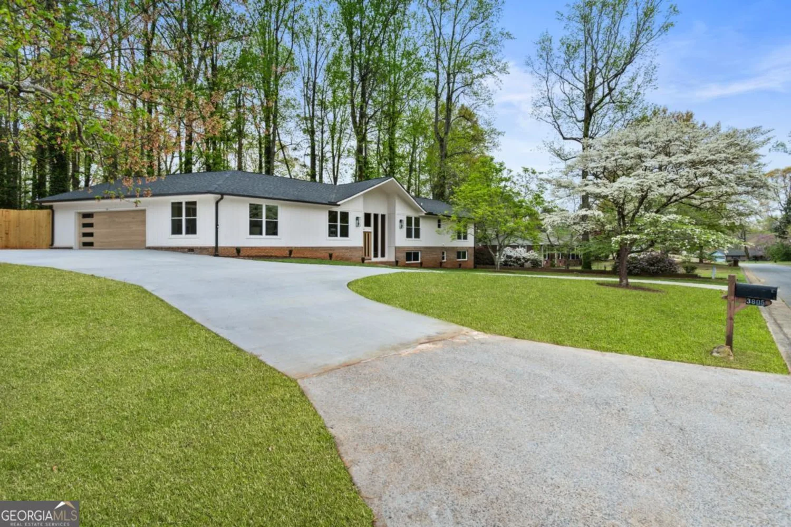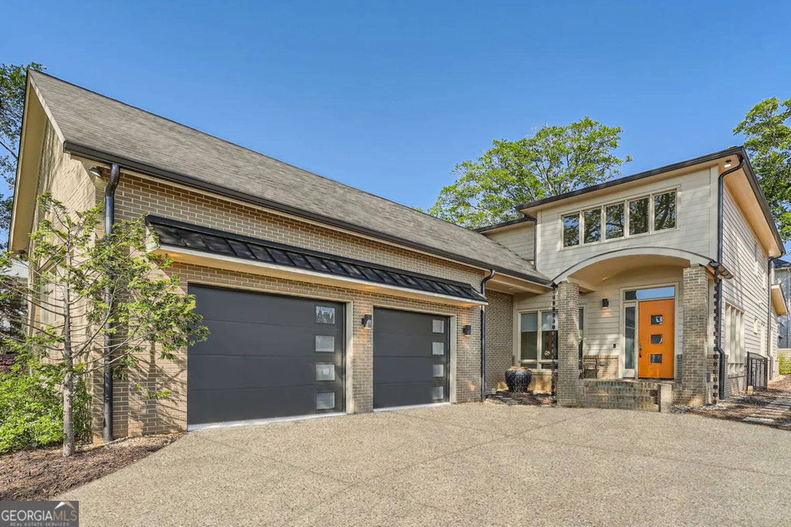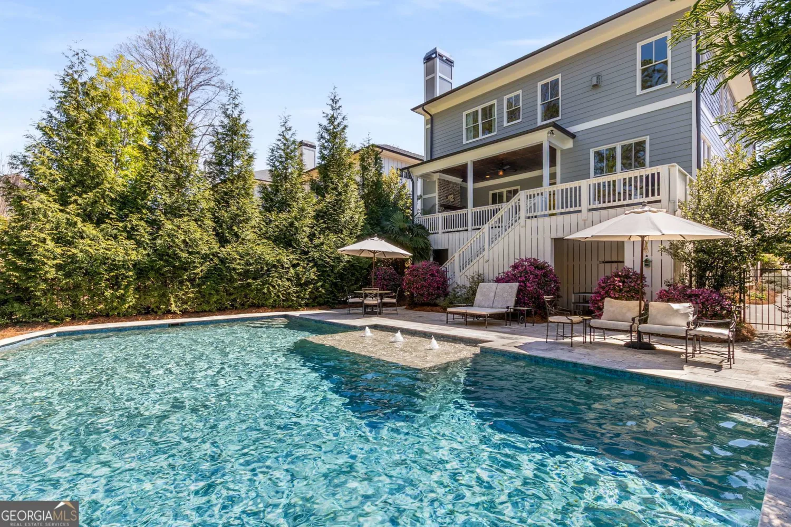5124 parkwood oaks laneSmyrna, GA 30126
5124 parkwood oaks laneSmyrna, GA 30126
Description
BEAUTIFUL BRAND NEW LISTING WITHIN THE CONFINES OF VININGS ESTATES!! 5BD/5BA 3 CAR SIDE ENTRY GARAGE. THIS HOME HAS BEEN METICULOUSLY MAINTAINED. INCLUDING A BRAND NEW ROOF (2024), UPGRADED HARDSCAPED FENCED FLAT BACKYARD ON A LARGE PRIVATE WOODED LOT. HOME HAS A LARGE DECK OVERLOOKING THE SERENE YARD AND COVERED STONE PATIO/OUTDOOR KITCHEN W/ FIRE PIT. THE MAIN LEVEL FEATURES A 2 STORY FOYER, BEAUTIFUL HARDWOODS, FRESH PAINT, AN UPDATED KITCHEN W/ WHITE CABINETS, VIKING COOKTOP, BOSCH DISHWASHER, DOUBLE OVEN. OVERSIZED OFFICE W/ CUSTOM BUILT IN'S, DINING ROOM AND SUNROOM. THE 2 STORY GREAT RM IS FEATURES A FIREPLACE AND LARGE WINDOWS LOOKING OUT TO THE PEACEFUL YARD. UPSTAIRS FEATURES MORE HARDWOOD FLOORING AN OVERSIZED OWNERS SUITE W/ WALK IN CLOSET, UPDATED PRIMARY BATH W/ SOAKING TUB AND OVERSIZED SHOWER. 3 ADDITIONAL BEDROOMS (JACK & JILL AND 2 W ON SUITE BATHS). HUGE FINISHED TERRACE LEVEL HAS A GREAT/GAME ROOM/THEATER (MEDIA INCLUDED) /W COFFERED CEILINGS, WET BAR, FULL BATH, ADDITIONAL STORAGE AREAS/WORKSHOP/ GYM. THE TERRACE LEVEL OPENS TO THE OUTDOOR PATIO FEATURING BEAUTIFUL HARDSCAPING, FIRE PIT, FENCED FLAT BACKYARD, JACUZZI HOT TUB, LOT IS PERFECT FOR A POOL! THE VININGS ESTATES COMMUNITY FEATURES RESORT LIKE AMENITIES WITH 2 CLUBHOUSES, 3 POOLS, FITNESS FACILITY, PLAYGROUND, BBALL, 6 TENNIS COURTS & 4 PICKLEBALL COURTS. CONVENIENT SMYRNA LOCATION MINUTES AWAY FROM WHITEFIELD ACADEMY, THE SILVER COMET TRAIL, SHOPPING DINING I-285, I-75 THE BATTERY/TRUIST PARK & THE NEW RIVERVIEW LANDING ON THE CHATTAHOOCHEE.
Property Details for 5124 Parkwood Oaks Lane
- Subdivision ComplexVININGS ESTATES
- Architectural StyleBrick 3 Side, Traditional
- Parking FeaturesAttached, Garage, Kitchen Level, Side/Rear Entrance
- Property AttachedYes
LISTING UPDATED:
- StatusActive
- MLS #10491101
- Days on Site23
- Taxes$8,898 / year
- HOA Fees$1,100 / month
- MLS TypeResidential
- Year Built2004
- Lot Size0.46 Acres
- CountryCobb
LISTING UPDATED:
- StatusActive
- MLS #10491101
- Days on Site23
- Taxes$8,898 / year
- HOA Fees$1,100 / month
- MLS TypeResidential
- Year Built2004
- Lot Size0.46 Acres
- CountryCobb
Building Information for 5124 Parkwood Oaks Lane
- StoriesThree Or More
- Year Built2004
- Lot Size0.4560 Acres
Payment Calculator
Term
Interest
Home Price
Down Payment
The Payment Calculator is for illustrative purposes only. Read More
Property Information for 5124 Parkwood Oaks Lane
Summary
Location and General Information
- Community Features: Clubhouse, Fitness Center, Playground, Pool, Sidewalks, Street Lights, Swim Team, Tennis Court(s), Near Shopping
- Directions: I-285 to Exit 15. Cobb Dr. Turn RT onto GA 280 N/S Cobb Dr. LT on Oak Dr SE. LT on Oakdale Rd SE. RT on Buckner. RT on Pebblebrook Rd SE. RT into S/D. Bear right to Grand View Dr SE. RT on Parkwood Oaks Ln. Home on LT.
- Coordinates: 33.826438,-84.516812
School Information
- Elementary School: Nickajack
- Middle School: Griffin
- High School: Campbell
Taxes and HOA Information
- Parcel Number: 17053700430
- Tax Year: 2024
- Association Fee Includes: Swimming, Tennis
Virtual Tour
Parking
- Open Parking: No
Interior and Exterior Features
Interior Features
- Cooling: Ceiling Fan(s), Central Air
- Heating: Central, Natural Gas
- Appliances: Dishwasher, Disposal, Double Oven, Gas Water Heater, Microwave, Refrigerator
- Basement: Bath Finished, Daylight, Exterior Entry, Finished, Interior Entry
- Fireplace Features: Outside
- Flooring: Carpet, Hardwood
- Interior Features: Bookcases, Double Vanity, Rear Stairs, Vaulted Ceiling(s), Walk-In Closet(s)
- Levels/Stories: Three Or More
- Other Equipment: Home Theater
- Window Features: Double Pane Windows
- Kitchen Features: Breakfast Area, Breakfast Bar, Pantry
- Bathrooms Total Integer: 5
- Main Full Baths: 1
- Bathrooms Total Decimal: 5
Exterior Features
- Construction Materials: Brick
- Fencing: Back Yard, Fenced
- Patio And Porch Features: Deck, Patio
- Roof Type: Composition
- Security Features: Security System, Smoke Detector(s)
- Laundry Features: Other
- Pool Private: No
Property
Utilities
- Sewer: Public Sewer
- Utilities: Cable Available, Electricity Available, High Speed Internet, Natural Gas Available, Phone Available, Sewer Available, Underground Utilities, Water Available
- Water Source: Public
- Electric: 220 Volts
Property and Assessments
- Home Warranty: Yes
- Property Condition: Resale
Green Features
- Green Energy Efficient: Thermostat
Lot Information
- Common Walls: No Common Walls
- Lot Features: Level, Private
Multi Family
- Number of Units To Be Built: Square Feet
Rental
Rent Information
- Land Lease: Yes
Public Records for 5124 Parkwood Oaks Lane
Tax Record
- 2024$8,898.00 ($741.50 / month)
Home Facts
- Beds5
- Baths5
- StoriesThree Or More
- Lot Size0.4560 Acres
- StyleSingle Family Residence
- Year Built2004
- APN17053700430
- CountyCobb
- Fireplaces2


