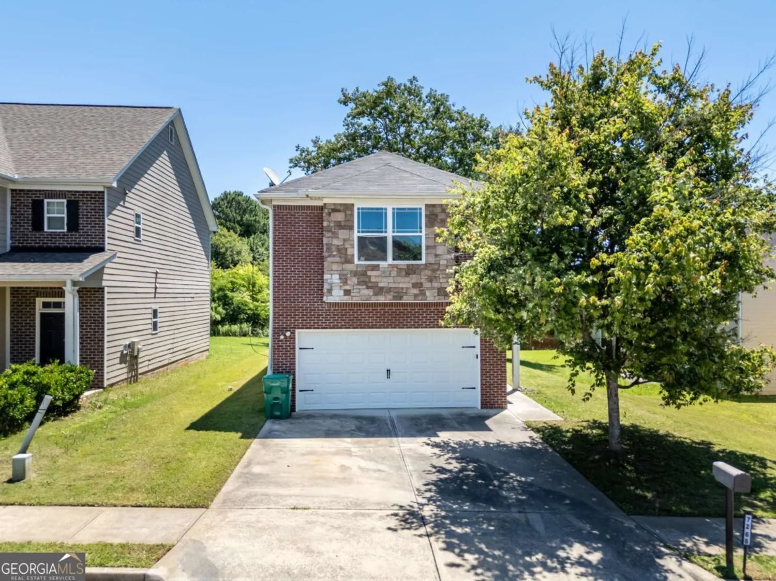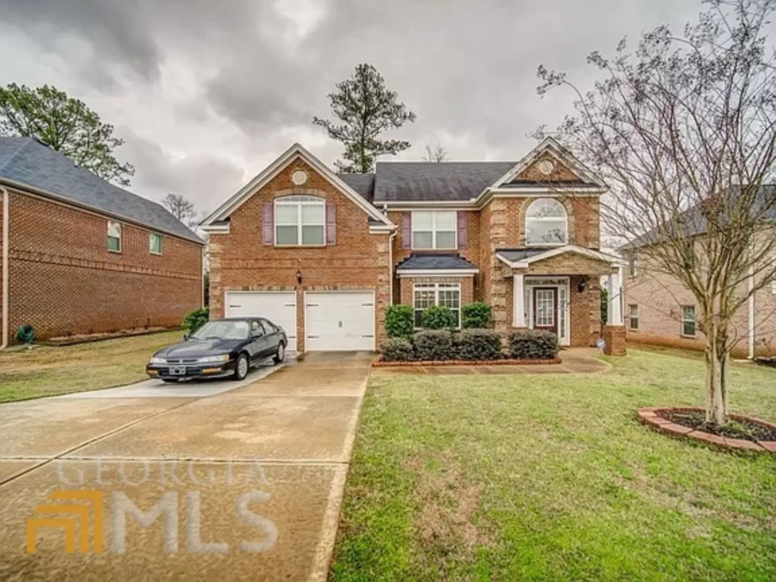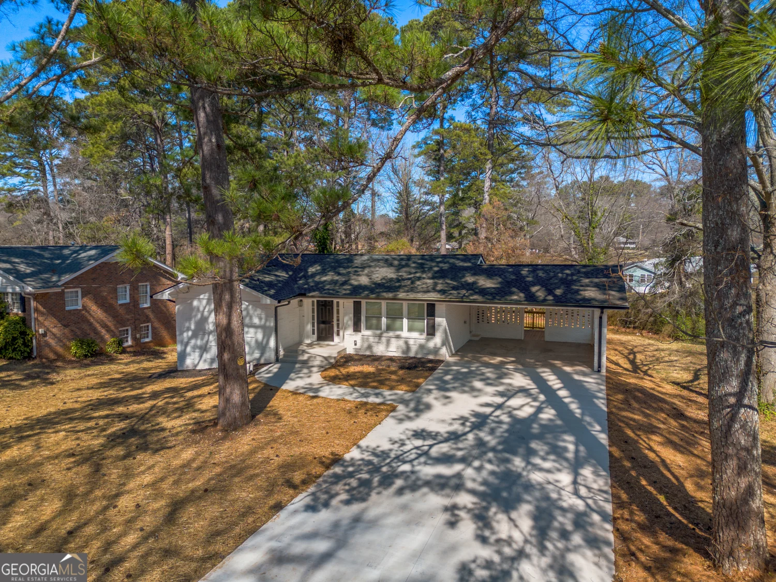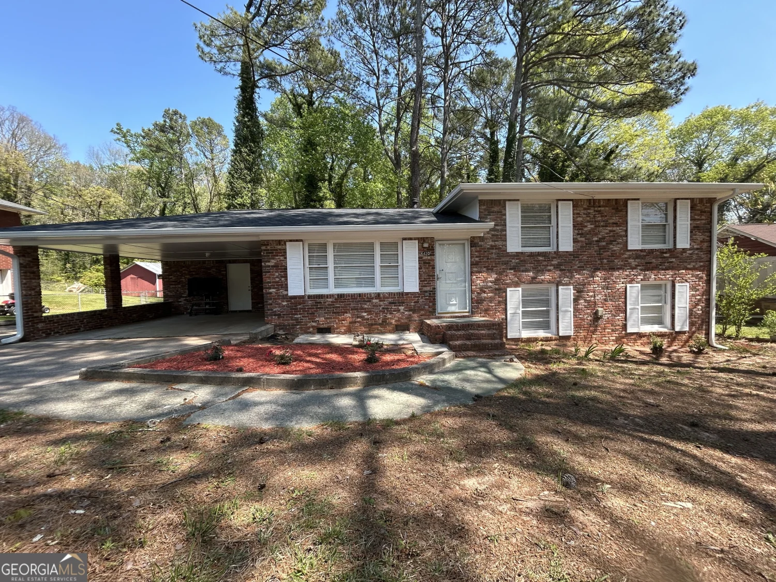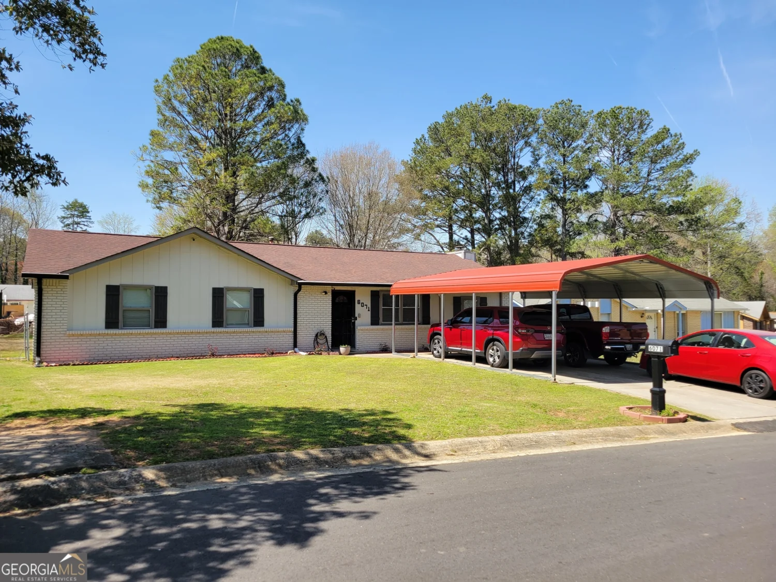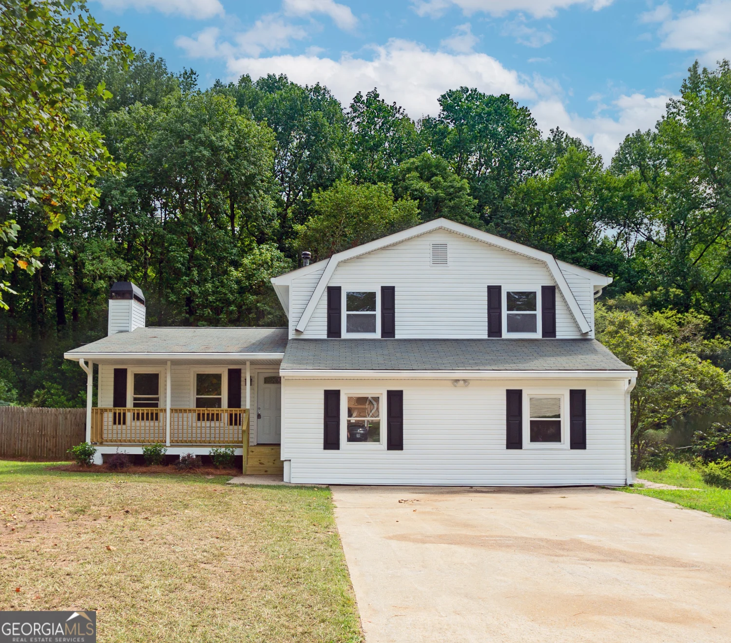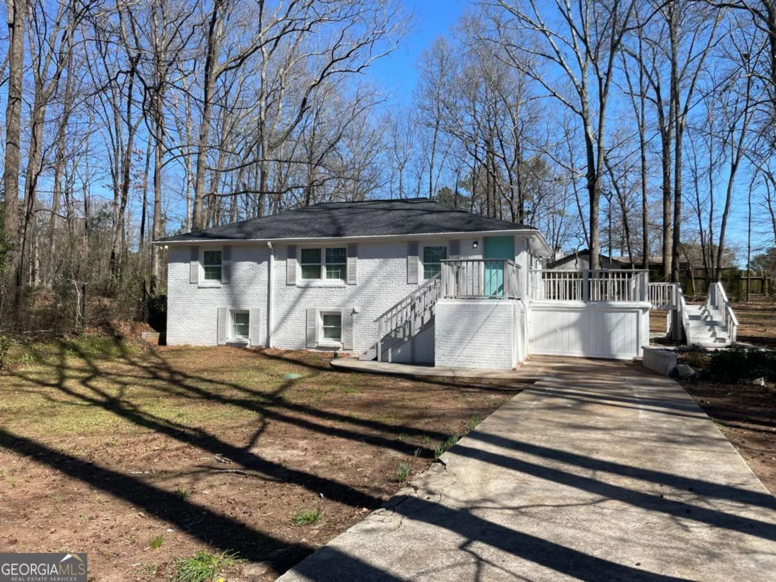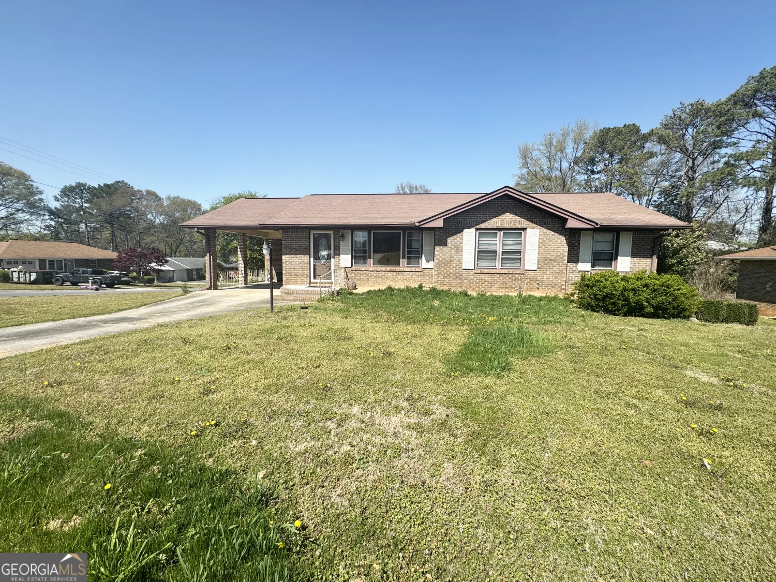1351 john robert driveMorrow, GA 30260
1351 john robert driveMorrow, GA 30260
Description
This beautifully renovated 1351 John Robert Dr home offers modern updates and spacious living with 6 bedrooms & 3 bathrooms. The brand-new kitchen features all-new appliances, and a new roof, along with new windows, new AC, new quartz countertops, and recessed LED lights. The layout is ideal for daily living and entertaining, with open and inviting spaces a sleek floating hood vent, and stylish finishes. With double-car garage, providing extra convenience. Fresh paint and new flooring give the home a fresh, contemporary feel. The fully finished basement adds extra living space with a second kitchen, living room, and bathroom - perfect for in-laws or guests. The backyard is a great retreat with a deck featuring a roof, ideal for outdoor relaxation. Come see today!!
Property Details for 1351 John Robert Drive
- Subdivision ComplexElliott & Johnson
- Architectural StyleBrick 4 Side
- Parking FeaturesAttached, Garage, Garage Door Opener
- Property AttachedNo
LISTING UPDATED:
- StatusClosed
- MLS #10491138
- Days on Site2
- Taxes$2,616.34 / year
- MLS TypeResidential
- Year Built1966
- Lot Size0.34 Acres
- CountryClayton
LISTING UPDATED:
- StatusClosed
- MLS #10491138
- Days on Site2
- Taxes$2,616.34 / year
- MLS TypeResidential
- Year Built1966
- Lot Size0.34 Acres
- CountryClayton
Building Information for 1351 John Robert Drive
- StoriesOne
- Year Built1966
- Lot Size0.3400 Acres
Payment Calculator
Term
Interest
Home Price
Down Payment
The Payment Calculator is for illustrative purposes only. Read More
Property Information for 1351 John Robert Drive
Summary
Location and General Information
- Community Features: None
- Directions: Please, use GPS
- Coordinates: 33.580228,-84.346066
School Information
- Elementary School: Morrow
- Middle School: Babb
- High School: Drew
Taxes and HOA Information
- Parcel Number: 12113B A015
- Tax Year: 2023
- Association Fee Includes: None
Virtual Tour
Parking
- Open Parking: No
Interior and Exterior Features
Interior Features
- Cooling: Ceiling Fan(s), Central Air
- Heating: Central, Natural Gas
- Appliances: Cooktop, Dishwasher, Oven/Range (Combo), Refrigerator, Stainless Steel Appliance(s)
- Basement: Bath Finished, Daylight, Finished, Full
- Flooring: Laminate, Tile
- Interior Features: Double Vanity, High Ceilings, In-Law Floorplan, Master On Main Level, Tile Bath
- Levels/Stories: One
- Main Bedrooms: 3
- Bathrooms Total Integer: 3
- Main Full Baths: 2
- Bathrooms Total Decimal: 3
Exterior Features
- Construction Materials: Brick
- Roof Type: Composition
- Laundry Features: In Kitchen
- Pool Private: No
Property
Utilities
- Sewer: Public Sewer
- Utilities: Cable Available, Electricity Available, High Speed Internet, Natural Gas Available
- Water Source: Public
Property and Assessments
- Home Warranty: Yes
- Property Condition: Resale
Green Features
Lot Information
- Above Grade Finished Area: 1851
- Lot Features: Level
Multi Family
- Number of Units To Be Built: Square Feet
Rental
Rent Information
- Land Lease: Yes
Public Records for 1351 John Robert Drive
Tax Record
- 2023$2,616.34 ($218.03 / month)
Home Facts
- Beds6
- Baths3
- Total Finished SqFt3,512 SqFt
- Above Grade Finished1,851 SqFt
- Below Grade Finished1,661 SqFt
- StoriesOne
- Lot Size0.3400 Acres
- StyleSingle Family Residence
- Year Built1966
- APN12113B A015
- CountyClayton
- Fireplaces2


