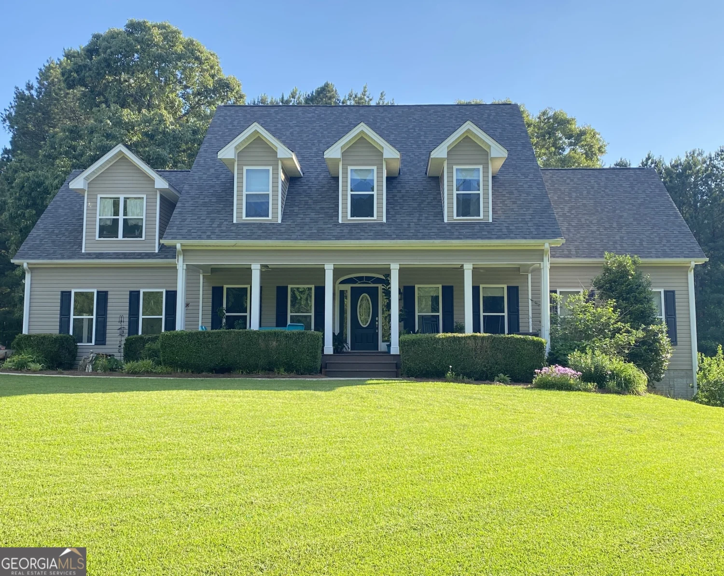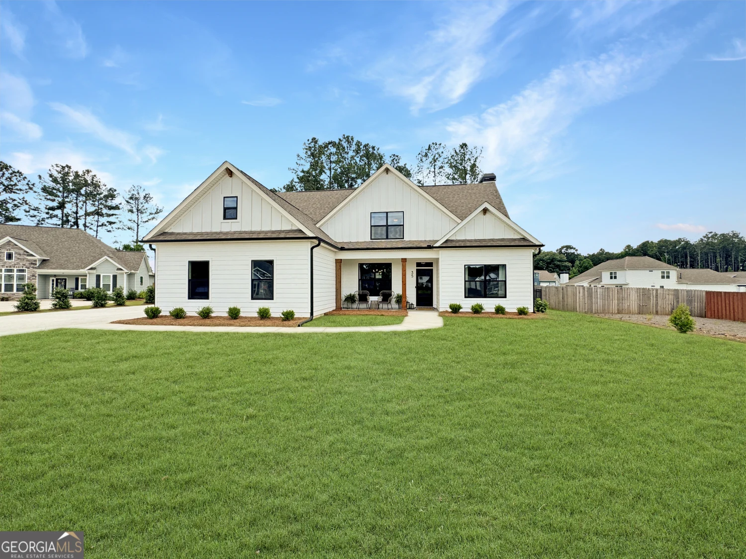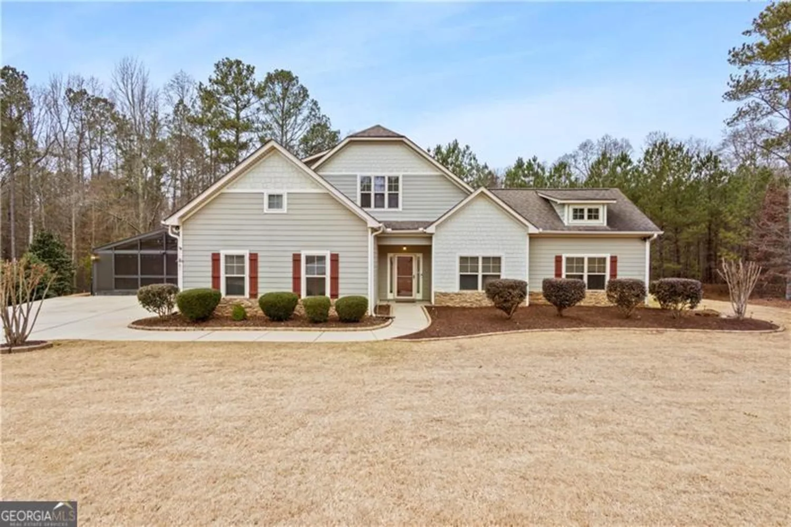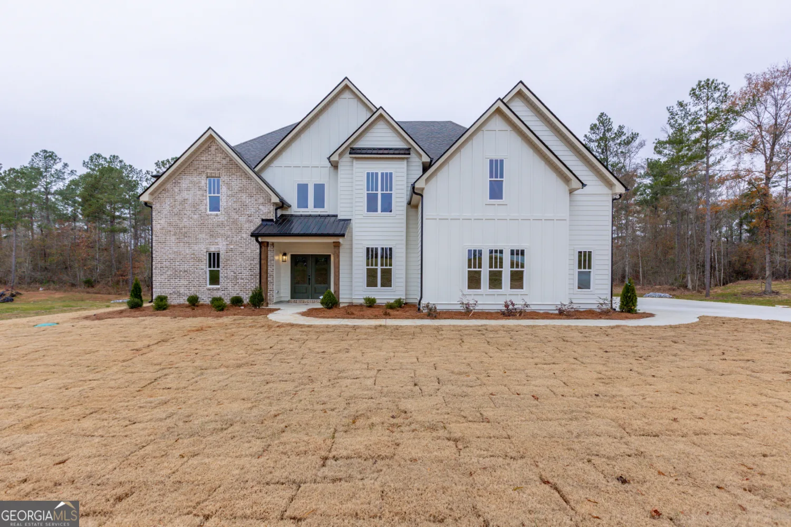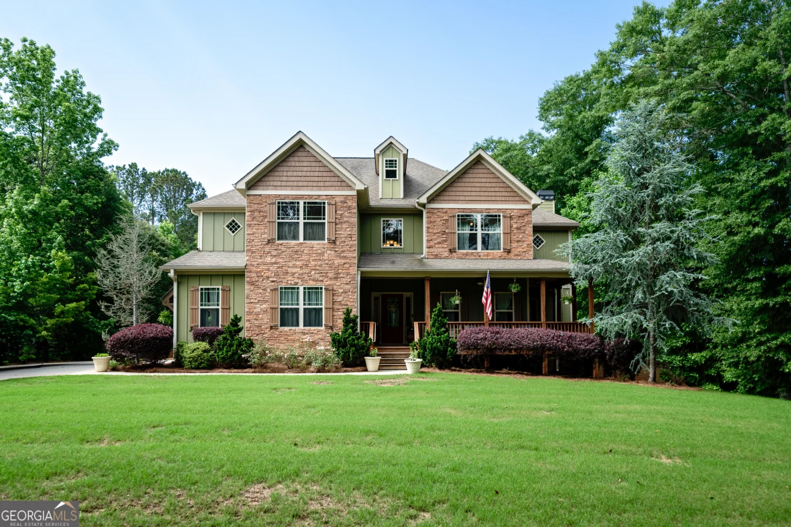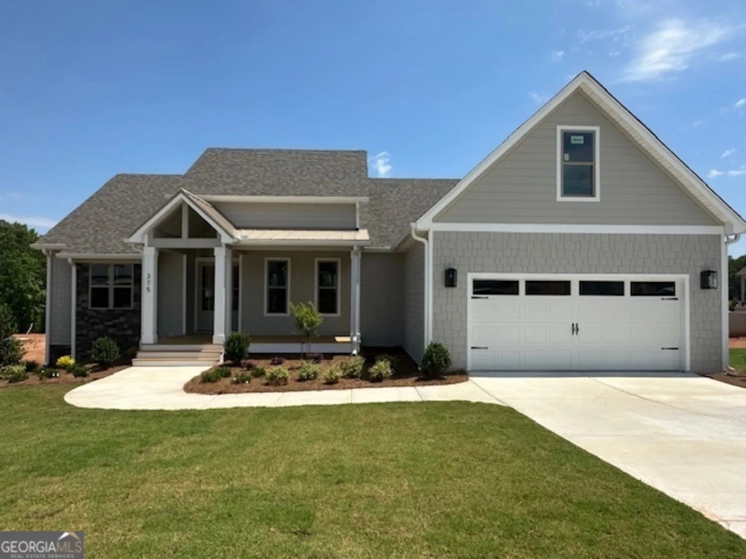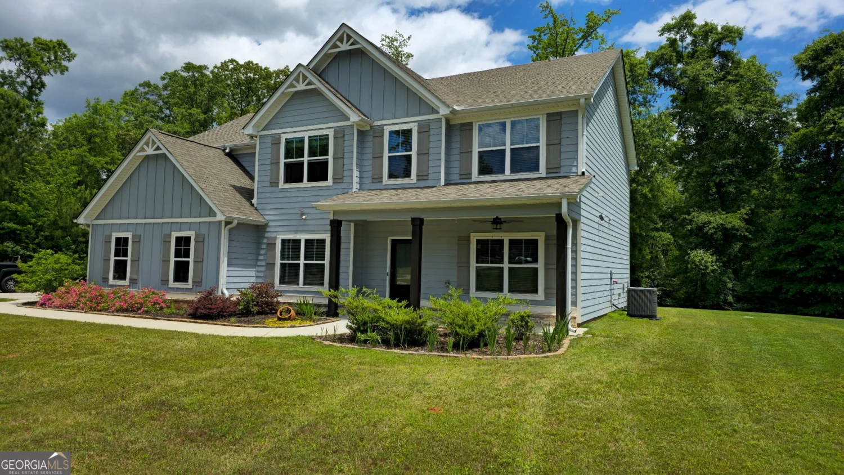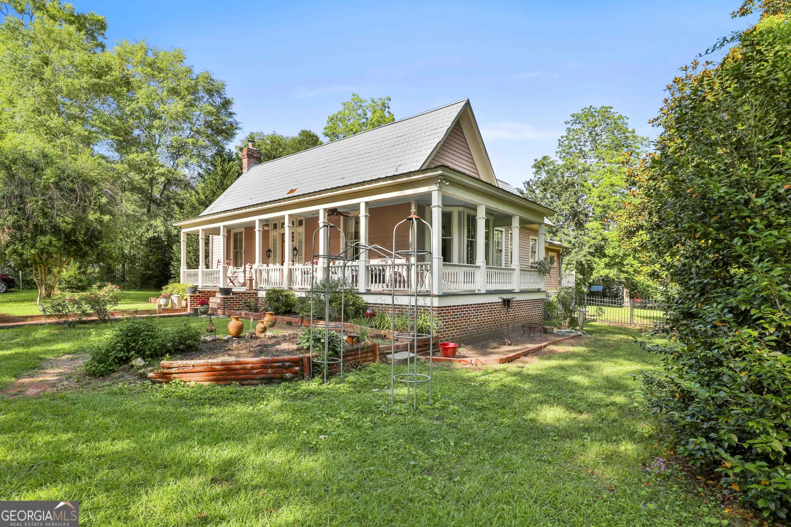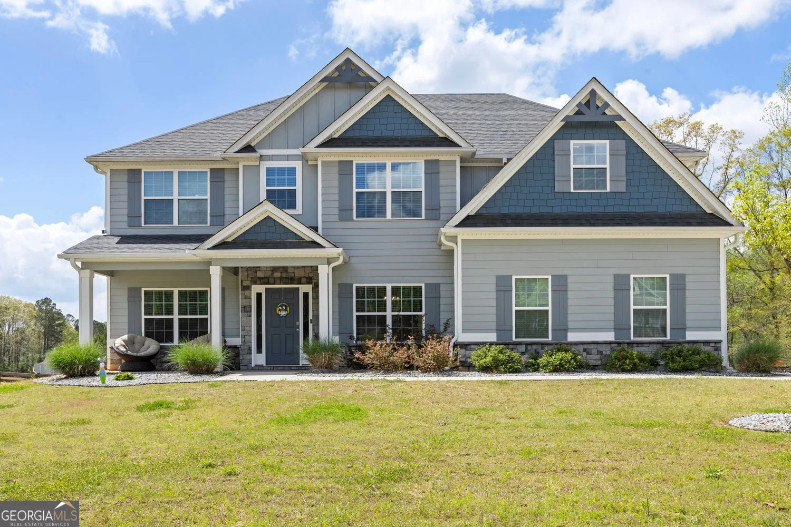65 crest haven courtSenoia, GA 30276
65 crest haven courtSenoia, GA 30276
Description
Visit This Beautiful Custom Built Barentine Downing Construction, Inc. House and Come Home! This Home has a Two Car Garage and is on an unfinished Basement. The beautiful Covered Rocking Chair front and back Porches have Tongue and Groove Ceiling which overlook the amazing Zoysia sodded yard with Sprinkler System. As you enter the Front Door, there is a Guestroom and Full Bathroom for your guests on the left as well as a coat closet. The Laundry Room with a Window on the right with a Linen Closet. As you move towards the Great Room with Fireplace, you have a Home Office on the left. This plan has the Primary Bedroom on the Main with a Spacious Custom Closet System, Private Toilet Room, Large Shower, Slipper Tub and Double Vanity Sink. The two story Open Concept Great Room overlooks the Kitchen with Breakfast Room, a Spacious Island, Gas Stove, Microwave, and Dishwasher, Ceramic Kohler Farmhouse Sink and Large Pantry with additional space built in for a coffee bar. A Drop Zone is in the Garage. The Upstairs has 2 Bedroom and 1 Full Bathroom as well as a Bonus Room. The home has a Tankless Water Heater, Natural Gas Stove, High Speed Internet, Foam Insulation in the Rafters, Sprinkler System in the front and backyard with Zoysia Sod. The Cabinet Countertops throughout the house are Quartz . Bring your coffee or tea and enjoy the beautiful covered back porch on the main level with a covered patio below. This home has an unfinished basement. The community has outdoor activities which include swimming, pickleball courts, golf cart access to Senoia by Seavy Street and also through the wetland bridges. Visit Us and Come Home!
Property Details for 65 Crest Haven Court
- Subdivision ComplexKeg Creek Landing
- Architectural StyleOther, Traditional
- ExteriorGarden
- Num Of Parking Spaces2
- Parking FeaturesAssigned, Garage Door Opener, Garage, Parking Pad
- Property AttachedNo
LISTING UPDATED:
- StatusActive
- MLS #10491171
- Days on Site50
- Taxes$1,223.24 / year
- HOA Fees$700 / month
- MLS TypeResidential
- Year Built2024
- Lot Size0.32 Acres
- CountryCoweta
LISTING UPDATED:
- StatusActive
- MLS #10491171
- Days on Site50
- Taxes$1,223.24 / year
- HOA Fees$700 / month
- MLS TypeResidential
- Year Built2024
- Lot Size0.32 Acres
- CountryCoweta
Building Information for 65 Crest Haven Court
- StoriesOne and One Half
- Year Built2024
- Lot Size0.3200 Acres
Payment Calculator
Term
Interest
Home Price
Down Payment
The Payment Calculator is for illustrative purposes only. Read More
Property Information for 65 Crest Haven Court
Summary
Location and General Information
- Community Features: Pool, Sidewalks, Street Lights
- Directions: From Downtown Senoia, Travel East on Seavy Street to Keg Creek Landing . It will be on the Left Hand Side of the Road. From Fayetteville Travel South on State Road 85, Turn Right on Seavy Street at the Senoia Sign & Keg Creek Landing will be on the Right!
- Coordinates: 33.305622,-84.539876
School Information
- Elementary School: Eastside
- Middle School: East Coweta
- High School: East Coweta
Taxes and HOA Information
- Parcel Number: 167 1289 156
- Tax Year: 2024
- Association Fee Includes: Maintenance Grounds, Management Fee, Reserve Fund, Swimming, Tennis
- Tax Lot: 105
Virtual Tour
Parking
- Open Parking: Yes
Interior and Exterior Features
Interior Features
- Cooling: Electric, Ceiling Fan(s), Central Air
- Heating: Natural Gas, Central
- Appliances: Dishwasher, Gas Water Heater, Microwave, Oven/Range (Combo), Stainless Steel Appliance(s), Tankless Water Heater
- Basement: Bath/Stubbed, Daylight, Exterior Entry, Full, Interior Entry, Unfinished
- Fireplace Features: Family Room
- Flooring: Other
- Interior Features: Vaulted Ceiling(s), Double Vanity, Soaking Tub, Separate Shower, Walk-In Closet(s), Master On Main Level
- Levels/Stories: One and One Half
- Window Features: Double Pane Windows
- Kitchen Features: Breakfast Area, Breakfast Bar, Kitchen Island, Pantry, Solid Surface Counters, Walk-in Pantry
- Main Bedrooms: 2
- Bathrooms Total Integer: 3
- Main Full Baths: 2
- Bathrooms Total Decimal: 3
Exterior Features
- Construction Materials: Concrete
- Patio And Porch Features: Deck, Patio, Porch
- Roof Type: Composition
- Security Features: Carbon Monoxide Detector(s), Smoke Detector(s)
- Laundry Features: Other
- Pool Private: No
Property
Utilities
- Sewer: Public Sewer
- Utilities: Cable Available, Electricity Available, High Speed Internet, Natural Gas Available, Phone Available, Sewer Connected, Underground Utilities, Water Available
- Water Source: Public
Property and Assessments
- Home Warranty: Yes
- Property Condition: New Construction
Green Features
Lot Information
- Above Grade Finished Area: 2814
- Lot Features: Greenbelt, Level, Private, Sloped
Multi Family
- Number of Units To Be Built: Square Feet
Rental
Rent Information
- Land Lease: Yes
Public Records for 65 Crest Haven Court
Tax Record
- 2024$1,223.24 ($101.94 / month)
Home Facts
- Beds4
- Baths3
- Total Finished SqFt2,814 SqFt
- Above Grade Finished2,814 SqFt
- StoriesOne and One Half
- Lot Size0.3200 Acres
- StyleSingle Family Residence
- Year Built2024
- APN167 1289 156
- CountyCoweta
- Fireplaces1


