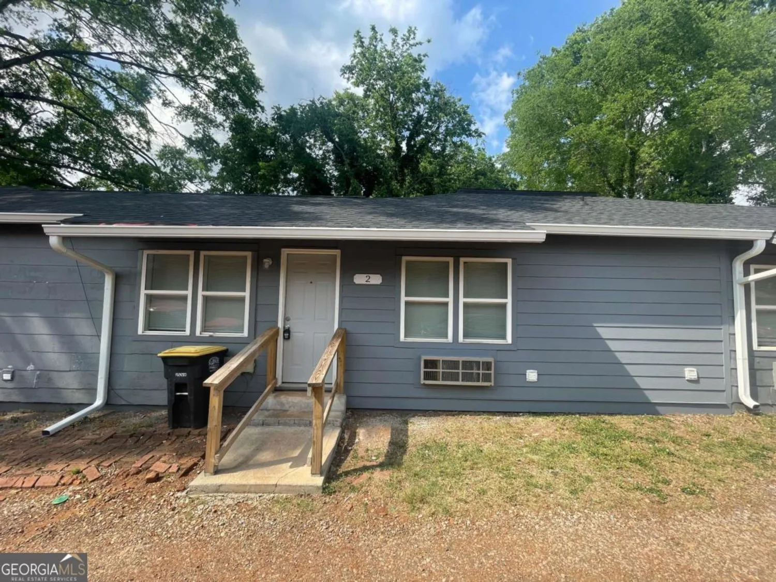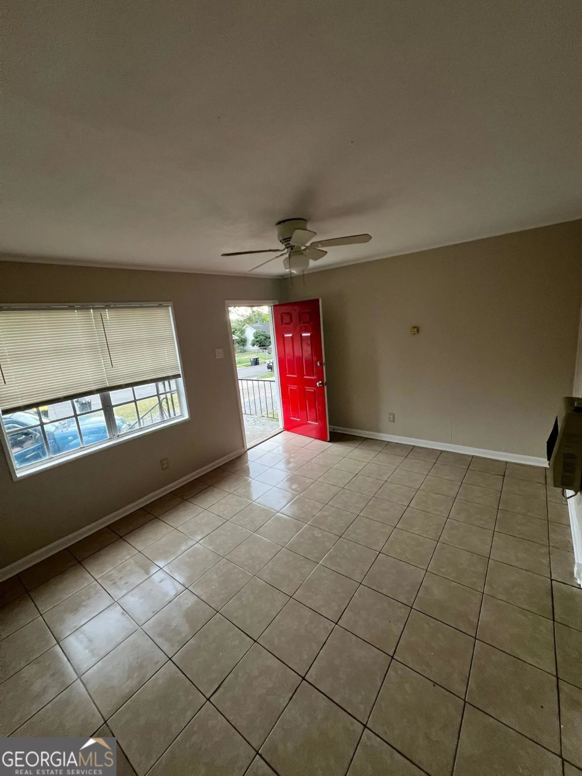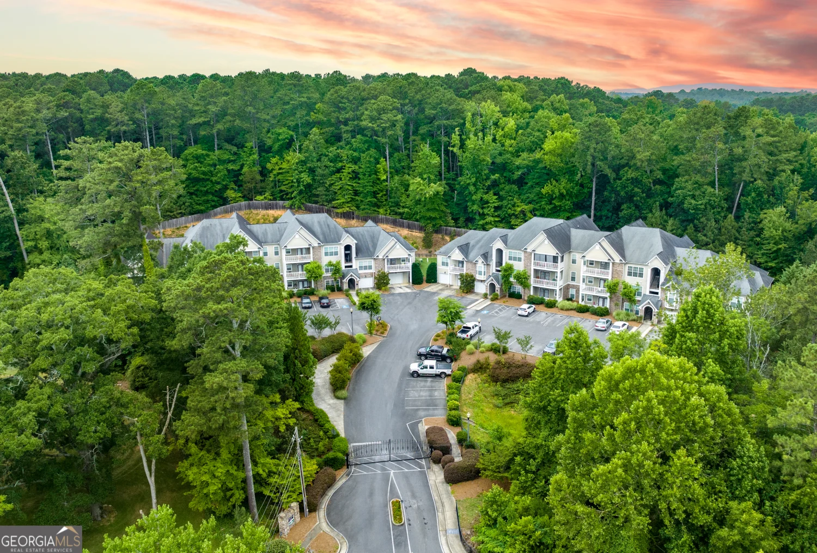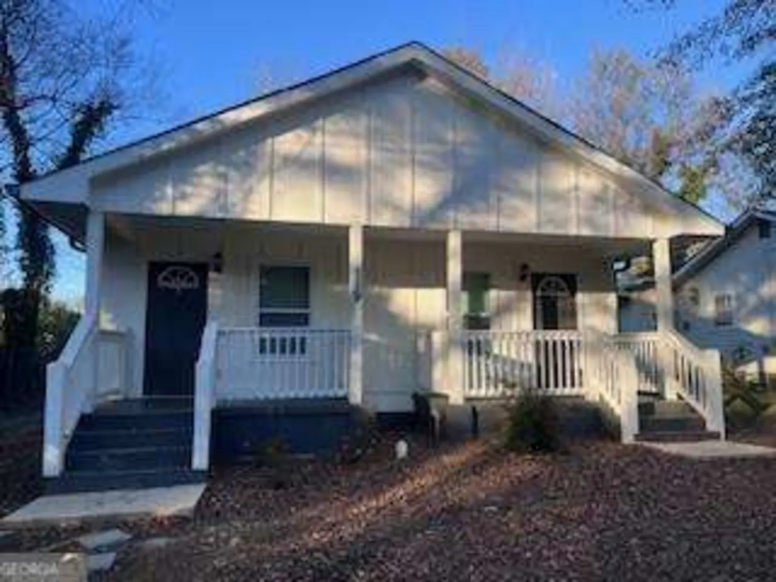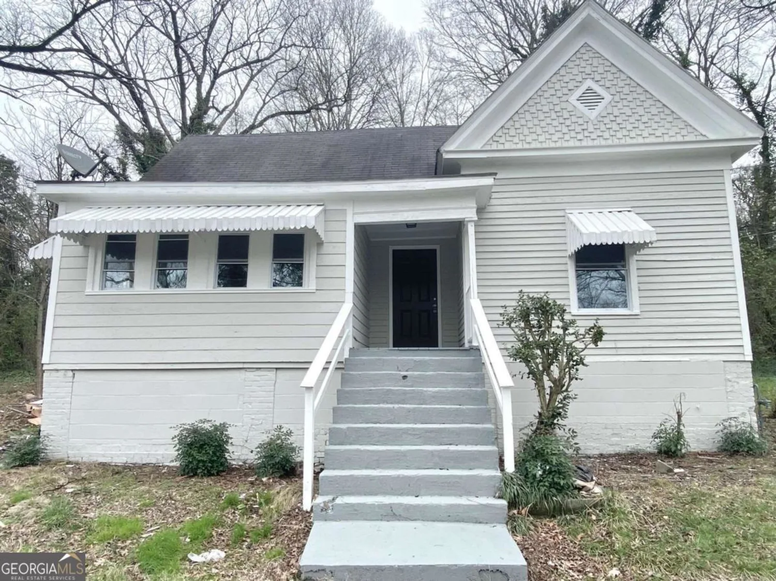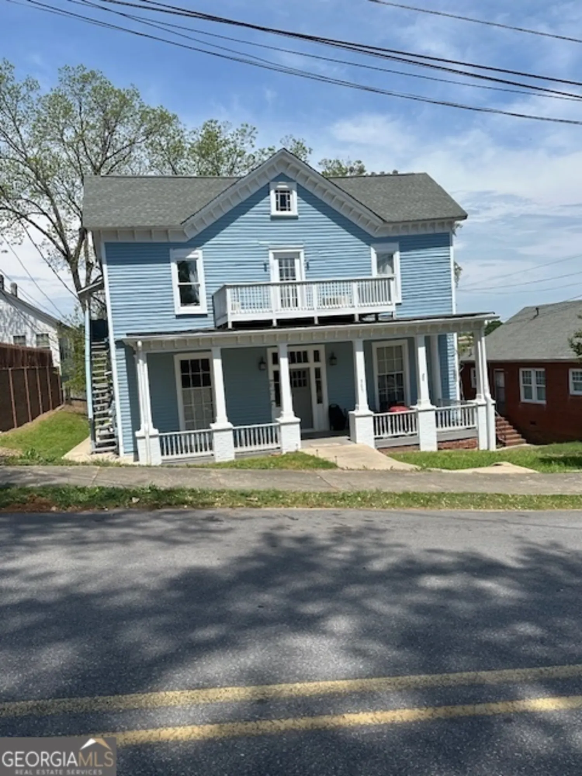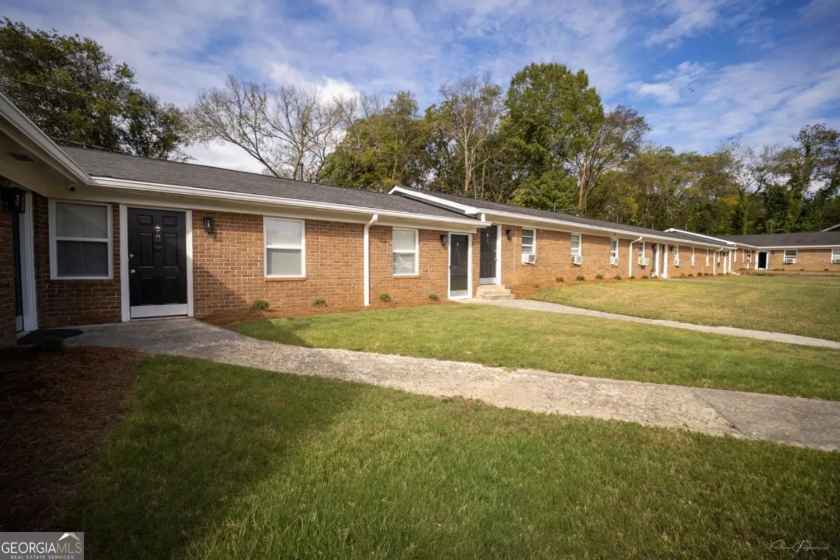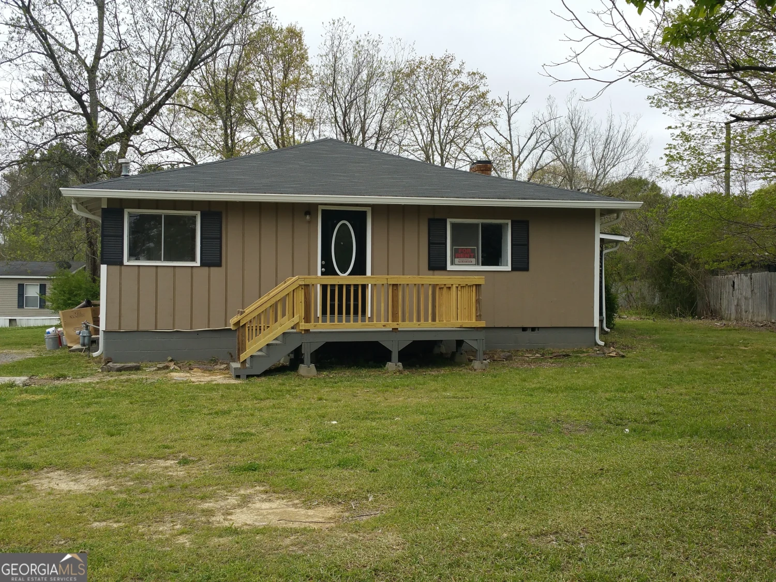33 mchenry drive sw bRome, GA 30161
33 mchenry drive sw bRome, GA 30161
Description
Welcome to this beautifully remodeled 2 bedroom / 1 bathroom LOWER LEVEL unit featuring fresh paint and new floors throughout. Step into the spacious living room, perfect for relaxing and entertaining. The updated kitchen boasts white cabinets and elegant stone countertops, with a convenient laundry closet nearby. Enjoy the comfort of the full bathroom with a shower/tub combo. Both bedrooms are generously sized and offer plenty of closet space. Located in a great area near plenty of shopping and dining options, major roadways, and Downtown Rome, this inviting home is ready for you to move in and enjoy. Don't miss out on this fantastic rental opportunity! Available immediately. 1 small dog under 20 lbs permitted with a $500 non-refundable pet fee, no cats. Tenant pays all utilities. 1 months rent security deposit.
Property Details for 33 Mchenry Drive SW B
- Subdivision ComplexNone
- Architectural StyleBungalow/Cottage
- Num Of Parking Spaces2
- Parking FeaturesOff Street
- Property AttachedNo
LISTING UPDATED:
- StatusActive
- MLS #10491258
- Days on Site14
- MLS TypeResidential Lease
- Year Built1948
- CountryFloyd
LISTING UPDATED:
- StatusActive
- MLS #10491258
- Days on Site14
- MLS TypeResidential Lease
- Year Built1948
- CountryFloyd
Building Information for 33 Mchenry Drive SW B
- StoriesOne
- Year Built1948
- Lot Size0.4200 Acres
Payment Calculator
Term
Interest
Home Price
Down Payment
The Payment Calculator is for illustrative purposes only. Read More
Property Information for 33 Mchenry Drive SW B
Summary
Location and General Information
- Community Features: Walk To Schools, Near Shopping
- Directions: #B unit is on the lower level. Follow I-75 N to GA-20 W in Bartow County. Take exit 290 from I-75 N. Turn left on GA-20 W. Turn left on Hwy411N. Continue onto GA-20 W/US-411 S/Hwy 411 S. Turn right onto Primrose Rd SE. Turn right onto Cave Spring Rd SW. Turn right onto Mchenry Dr SW. Home is on the
- Coordinates: 34.220255,-85.186243
School Information
- Elementary School: Pepperell Primary/Elementary
- Middle School: Pepperell
- High School: Pepperell
Taxes and HOA Information
- Parcel Number: I15W 226
- Association Fee Includes: None
Virtual Tour
Parking
- Open Parking: No
Interior and Exterior Features
Interior Features
- Cooling: Ceiling Fan(s), Central Air
- Heating: Forced Air, Natural Gas
- Appliances: Dryer, Refrigerator, Washer
- Basement: None
- Flooring: Hardwood
- Interior Features: Roommate Plan
- Levels/Stories: One
- Main Bedrooms: 2
- Bathrooms Total Integer: 1
- Main Full Baths: 1
- Bathrooms Total Decimal: 1
Exterior Features
- Construction Materials: Other
- Roof Type: Composition
- Laundry Features: Common Area
- Pool Private: No
Property
Utilities
- Sewer: Public Sewer
- Utilities: Other
- Water Source: Public
Property and Assessments
- Home Warranty: No
- Property Condition: Resale
Green Features
Lot Information
- Above Grade Finished Area: 700
- Common Walls: No One Below
- Lot Features: Private
Multi Family
- # Of Units In Community: B
- Number of Units To Be Built: Square Feet
Rental
Rent Information
- Land Lease: No
Public Records for 33 Mchenry Drive SW B
Home Facts
- Beds2
- Baths1
- Total Finished SqFt700 SqFt
- Above Grade Finished700 SqFt
- StoriesOne
- Lot Size0.4200 Acres
- StyleCondominium
- Year Built1948
- APNI15W 226
- CountyFloyd


