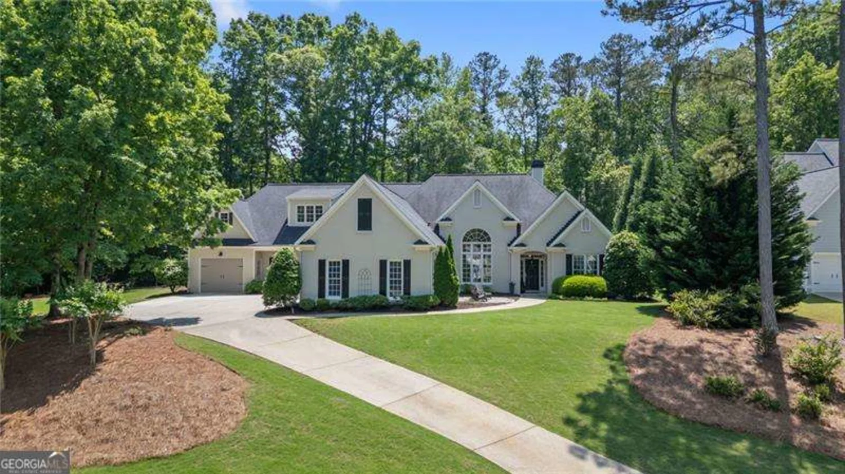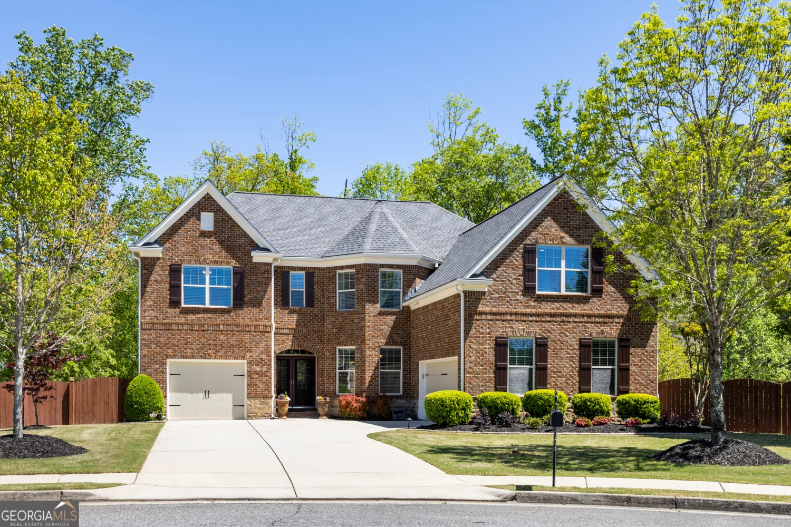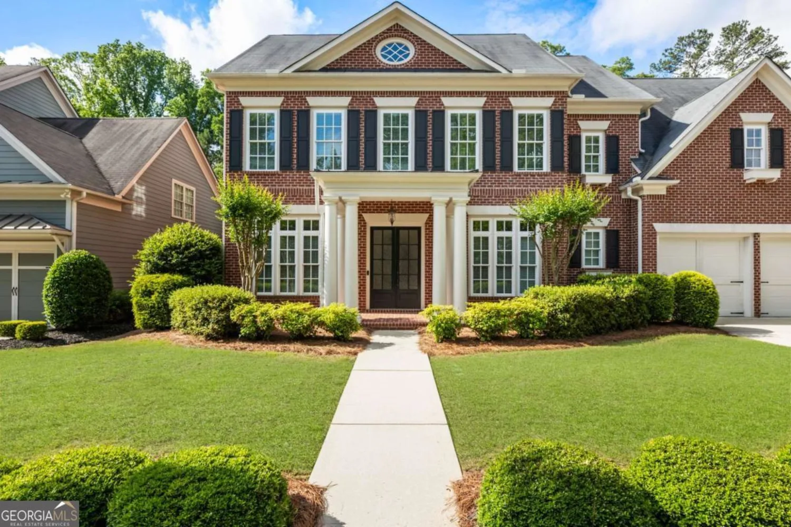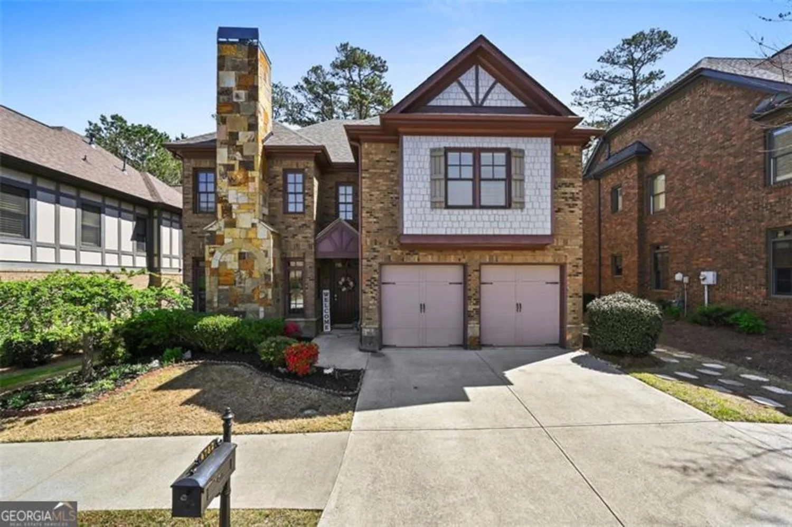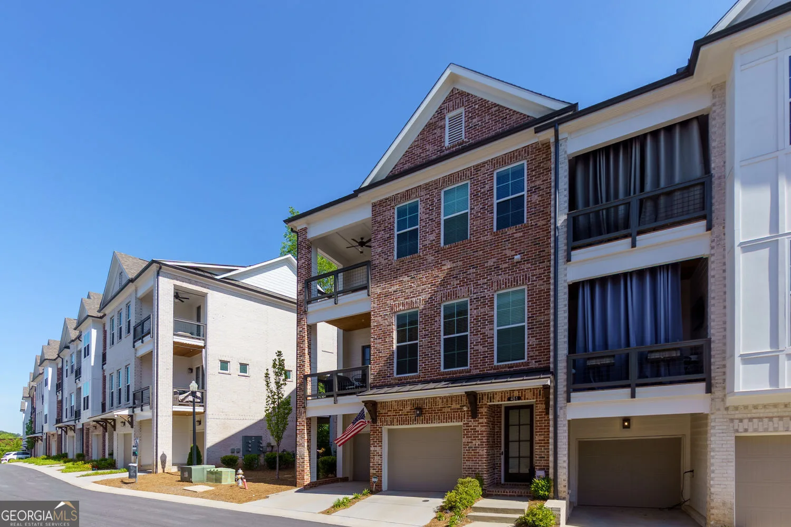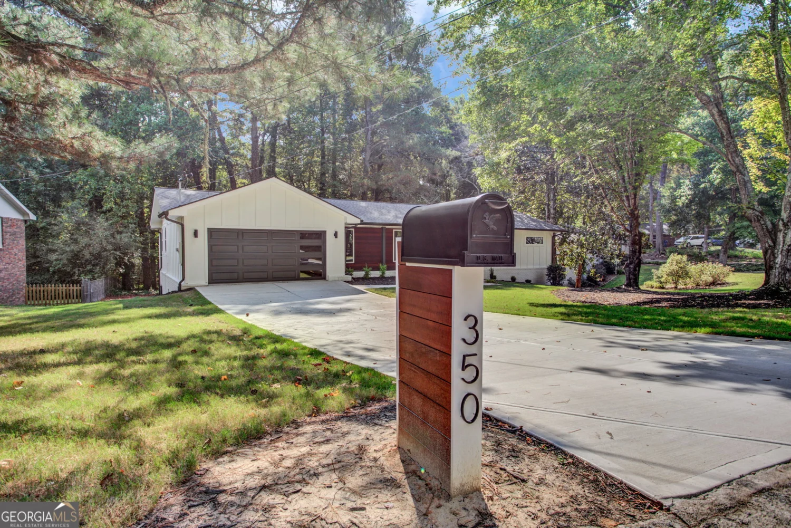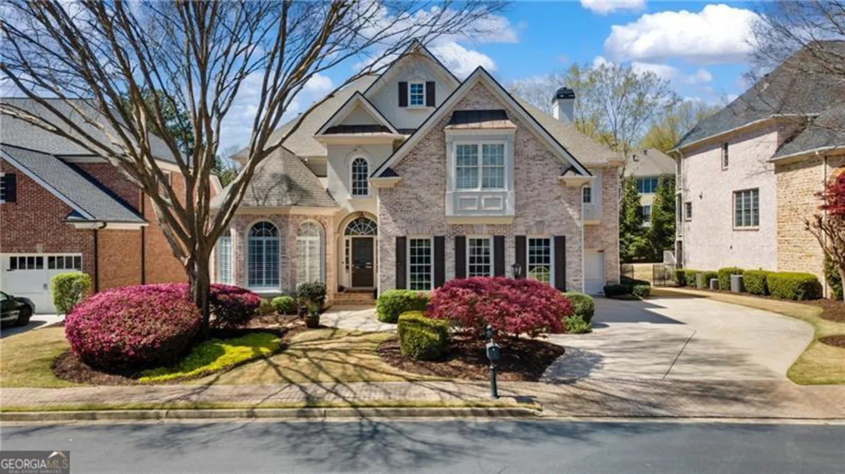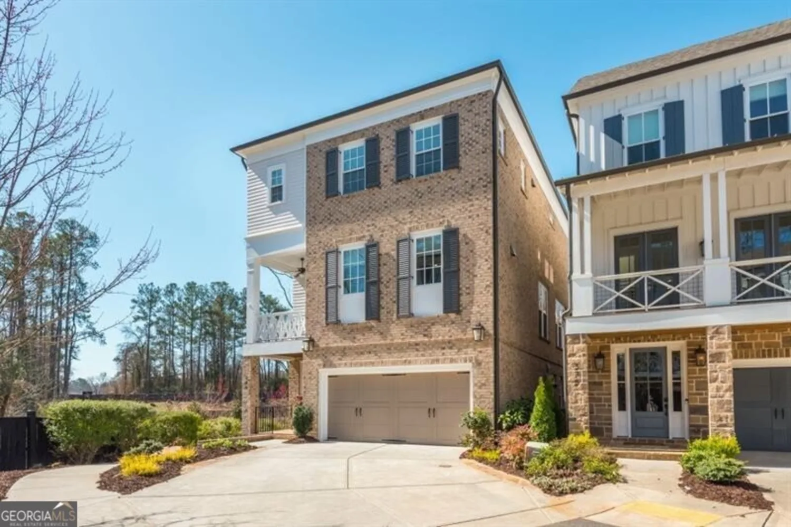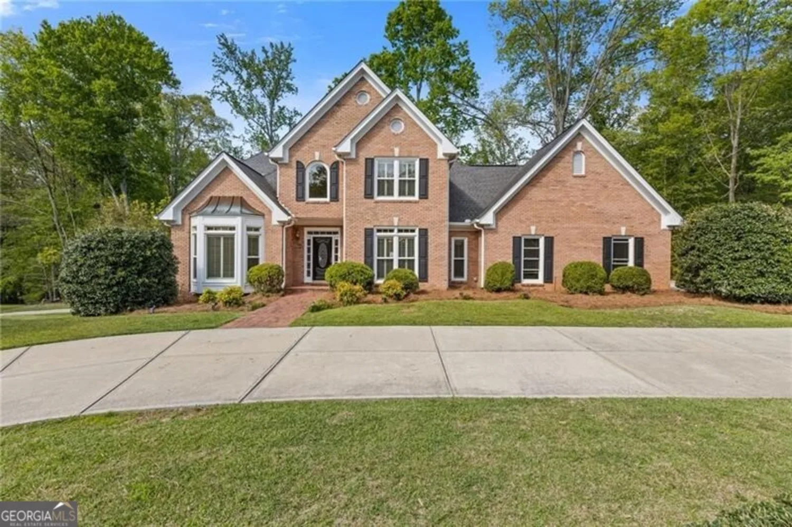673 dunbrody driveAlpharetta, GA 30004
673 dunbrody driveAlpharetta, GA 30004
Description
Discover 673 Dunbrody Drive, a beautifully designed 5-bedroom, 5-bathroom home with nearly 6,000 sq. ft.+/- of thoughtfully designed living space, located in the heart of MiltonCOs vibrant Crabapple District, this home blends high-end finishes with everyday functionality, making it a standout in style, purpose, and convenience. A welcoming front porch invites you inside, where an open-concept layout showcases soaring ceilings, custom millwork, and natural light. The spacious living room, central to the home, features built-in bookcases and a fireplace, offering a cozy atmosphere without feeling confined. Additionally, the formal dining area provides an upscale backdrop for gatherings, while the versatile main-level office/guest room makes working from home effortless. The kitchen is designed for both cooking and conversation, featuring top-tier appliances, quartzite countertops, custom cabinetry, and an oversized island. A butlerCOs pantry and walk-in pantry ensure plenty of storage, while the adjacent breakfast area offers a bright, inviting spot to start the day. The primary suite offers extra living space for a retreat-like feel and great light with large windows. A landing sits at the top of the stairs to serve as a staging area for all upstairs bedrooms and an extension of shared living space. Outdoors you'll enjoy a large, fenced backyard either from under the shade awning of the deck, or the dry patio underneath. It is a quiet, private escape while being just a step away from the community pool. This home is set in an unbeatable location within Crabapple's dining and shopping district, and easily walkable to seasonal events or just around the neighborhood lake. This home is truly the "best of everything" featuring top-rated schools, easy access to downtown Alpharetta and Avalon, and centrally located in Milton.
Property Details for 673 Dunbrody Drive
- Subdivision ComplexCrabapple Station
- Architectural StyleBrick Front, Craftsman
- ExteriorGarden
- Parking FeaturesGarage
- Property AttachedYes
LISTING UPDATED:
- StatusActive
- MLS #10491586
- Days on Site46
- Taxes$11,213 / year
- HOA Fees$4,715 / month
- MLS TypeResidential
- Year Built2012
- Lot Size0.26 Acres
- CountryFulton
LISTING UPDATED:
- StatusActive
- MLS #10491586
- Days on Site46
- Taxes$11,213 / year
- HOA Fees$4,715 / month
- MLS TypeResidential
- Year Built2012
- Lot Size0.26 Acres
- CountryFulton
Building Information for 673 Dunbrody Drive
- StoriesTwo
- Year Built2012
- Lot Size0.2600 Acres
Payment Calculator
Term
Interest
Home Price
Down Payment
The Payment Calculator is for illustrative purposes only. Read More
Property Information for 673 Dunbrody Drive
Summary
Location and General Information
- Community Features: Lake, Park, Pool, Sidewalks, Street Lights, Walk To Schools, Near Shopping
- Directions: GPS friendly.
- Coordinates: 34.087028,-84.342803
School Information
- Elementary School: Crabapple Crossing
- Middle School: Northwestern
- High School: Milton
Taxes and HOA Information
- Parcel Number: 22 401011702192
- Tax Year: 2024
- Association Fee Includes: Maintenance Grounds, Reserve Fund, Swimming
Virtual Tour
Parking
- Open Parking: No
Interior and Exterior Features
Interior Features
- Cooling: Ceiling Fan(s), Central Air, Electric
- Heating: Forced Air, Natural Gas
- Appliances: Cooktop, Dishwasher, Disposal, Microwave, Oven
- Basement: Bath Finished, Daylight, Finished, Full
- Fireplace Features: Factory Built, Family Room
- Flooring: Carpet, Hardwood, Tile
- Interior Features: Bookcases, Double Vanity, Split Bedroom Plan, Tray Ceiling(s), Walk-In Closet(s)
- Levels/Stories: Two
- Window Features: Double Pane Windows
- Kitchen Features: Breakfast Area, Breakfast Bar, Kitchen Island, Pantry
- Main Bedrooms: 1
- Bathrooms Total Integer: 5
- Main Full Baths: 1
- Bathrooms Total Decimal: 5
Exterior Features
- Construction Materials: Brick, Concrete
- Fencing: Back Yard
- Patio And Porch Features: Deck
- Roof Type: Composition
- Security Features: Smoke Detector(s)
- Laundry Features: Mud Room
- Pool Private: No
Property
Utilities
- Sewer: Public Sewer
- Utilities: Cable Available, Electricity Available, High Speed Internet, Natural Gas Available, Phone Available, Sewer Available, Underground Utilities, Water Available
- Water Source: Public
Property and Assessments
- Home Warranty: Yes
- Property Condition: Resale
Green Features
- Green Energy Efficient: Appliances
Lot Information
- Above Grade Finished Area: 4039
- Common Walls: No Common Walls
- Lot Features: Level, Private
Multi Family
- Number of Units To Be Built: Square Feet
Rental
Rent Information
- Land Lease: Yes
Public Records for 673 Dunbrody Drive
Tax Record
- 2024$11,213.00 ($934.42 / month)
Home Facts
- Beds5
- Baths5
- Total Finished SqFt5,839 SqFt
- Above Grade Finished4,039 SqFt
- Below Grade Finished1,800 SqFt
- StoriesTwo
- Lot Size0.2600 Acres
- StyleSingle Family Residence
- Year Built2012
- APN22 401011702192
- CountyFulton
- Fireplaces1


