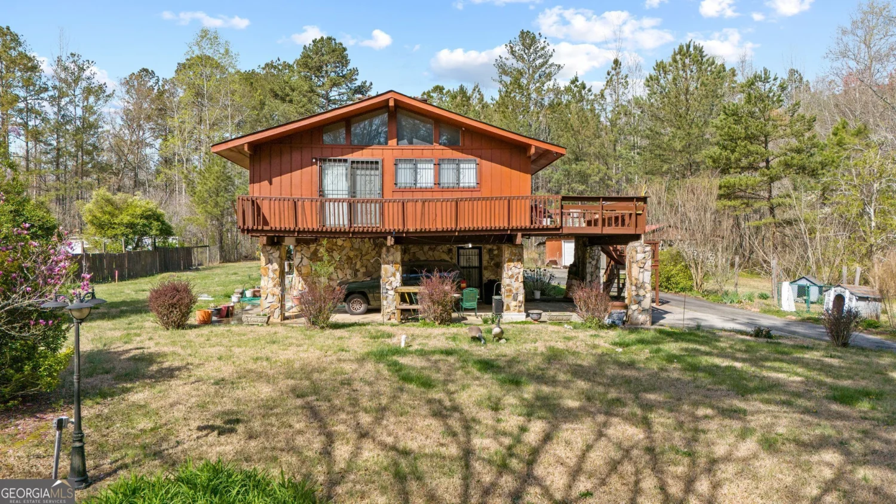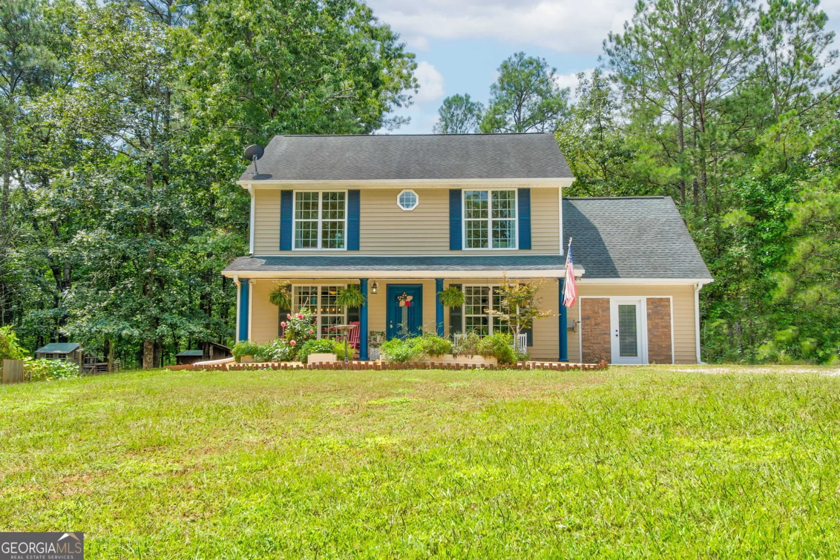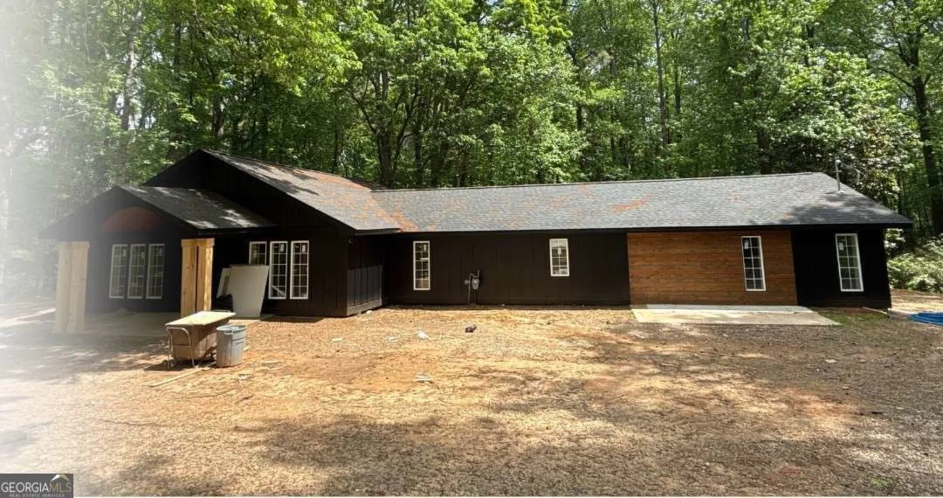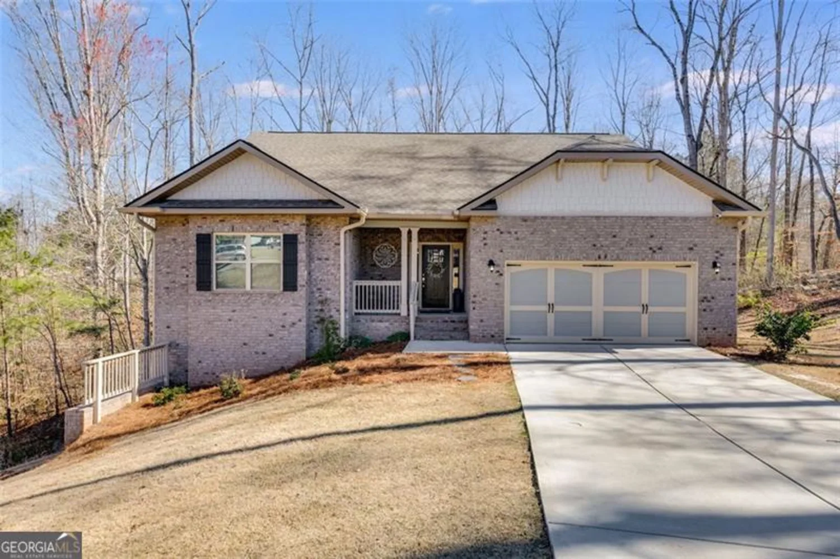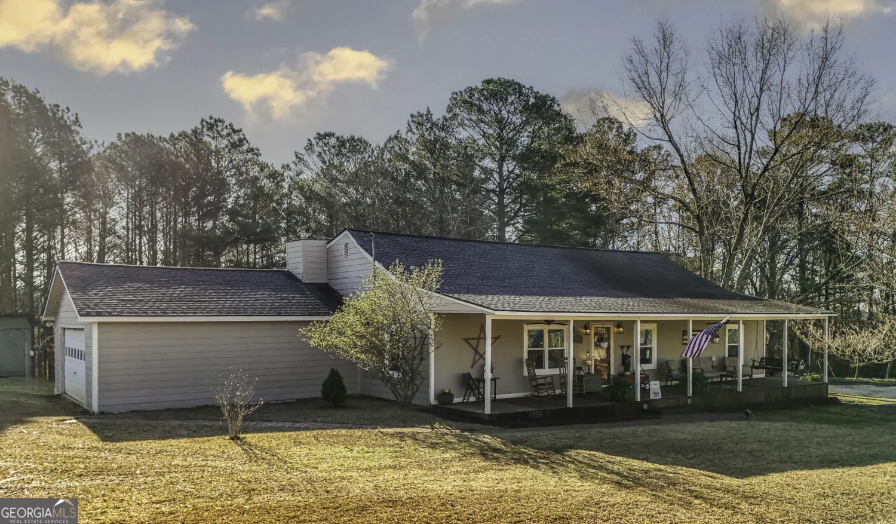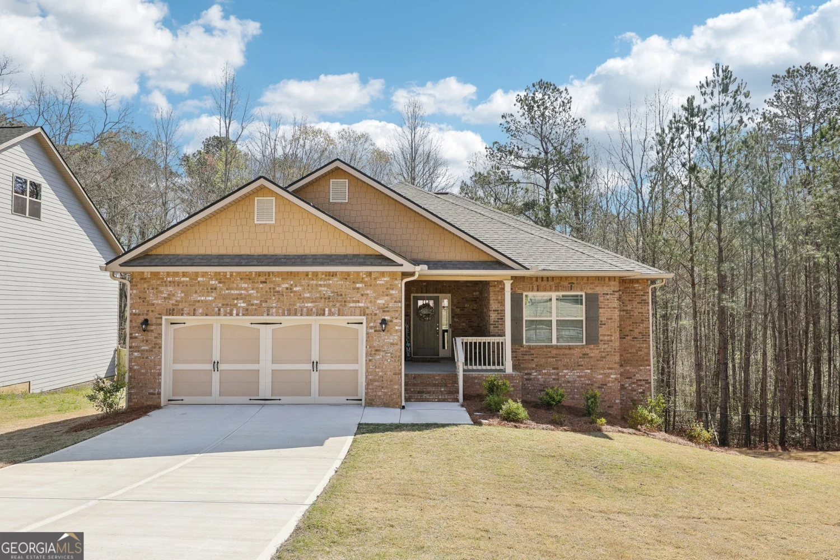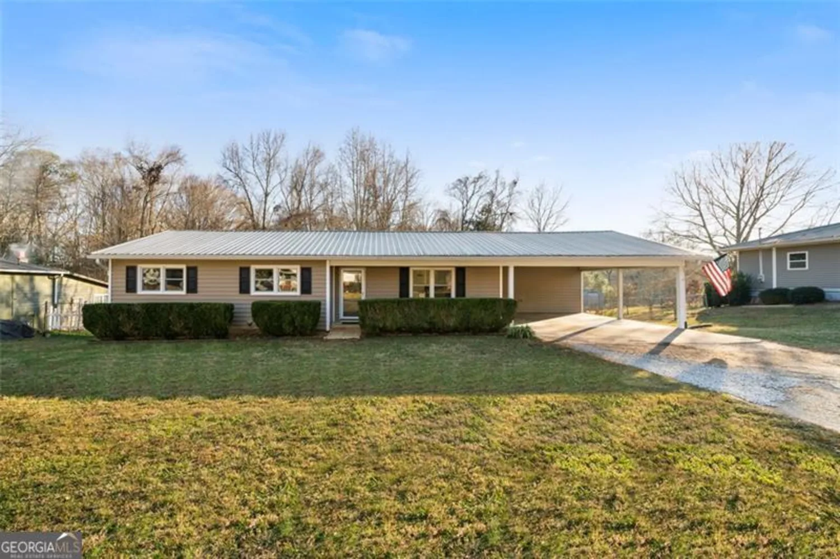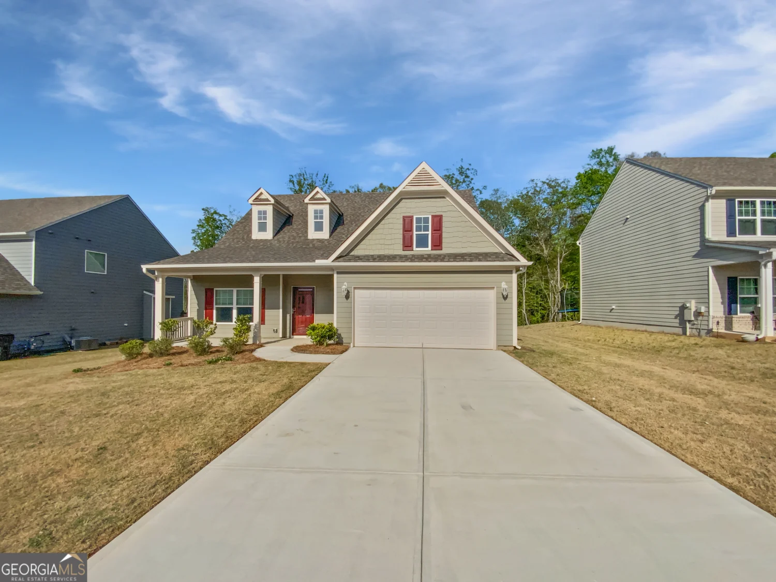539 saddle chase driveBremen, GA 30110
539 saddle chase driveBremen, GA 30110
Description
Welcome to 539 Saddle Chase Dr. This better than brand new home offers an open floor concept. Four spacious oversized bedrooms and 2 bathrooms. The kitchen is a must see! Stainless steal appliances, granite counter tops, and tile backsplash. Beautiful Laminate flooring laid through out main area of the home. Enjoy a gorgeous view on the large back deck. Call today for a private tour!
Property Details for 539 Saddle Chase Drive
- Subdivision ComplexSADDLE RIDGE
- Architectural StyleBrick Front
- Parking FeaturesGarage, Garage Door Opener
- Property AttachedNo
LISTING UPDATED:
- StatusActive
- MLS #10491930
- Days on Site14
- Taxes$3,818.84 / year
- MLS TypeResidential
- Year Built2022
- Lot Size0.29 Acres
- CountryHaralson
LISTING UPDATED:
- StatusActive
- MLS #10491930
- Days on Site14
- Taxes$3,818.84 / year
- MLS TypeResidential
- Year Built2022
- Lot Size0.29 Acres
- CountryHaralson
Building Information for 539 Saddle Chase Drive
- StoriesOne
- Year Built2022
- Lot Size0.2900 Acres
Payment Calculator
Term
Interest
Home Price
Down Payment
The Payment Calculator is for illustrative purposes only. Read More
Property Information for 539 Saddle Chase Drive
Summary
Location and General Information
- Community Features: Sidewalks, Street Lights
- Directions: FROM I-20 WEST TO BREMEN EXIT 11 TURN RIGHT ON 27 RIGHT ON BUSINESS 27 RIGHT ON MILLER ACADEMY LEFT ON HUTCHENSON RIGHT ON PINEBROOKE SADDLE RIDGE ON RIGHT
- Coordinates: 33.698996,-85.112212
School Information
- Elementary School: H A Jones
- Middle School: Bremen Middle
- High School: Bremen
Taxes and HOA Information
- Parcel Number: 0107A0033
- Tax Year: 2023
- Association Fee Includes: None
Virtual Tour
Parking
- Open Parking: No
Interior and Exterior Features
Interior Features
- Cooling: Electric
- Heating: Electric
- Appliances: Dishwasher, Disposal, Electric Water Heater, Microwave, Oven/Range (Combo), Stainless Steel Appliance(s)
- Basement: None
- Flooring: Carpet, Laminate
- Interior Features: Double Vanity, Master On Main Level, Separate Shower, Soaking Tub, Split Bedroom Plan, Tile Bath
- Levels/Stories: One
- Main Bedrooms: 4
- Bathrooms Total Integer: 2
- Main Full Baths: 2
- Bathrooms Total Decimal: 2
Exterior Features
- Construction Materials: Brick, Concrete
- Roof Type: Composition
- Laundry Features: Other
- Pool Private: No
Property
Utilities
- Sewer: Public Sewer
- Utilities: Cable Available, Electricity Available, Sewer Available, Water Available
- Water Source: Public
Property and Assessments
- Home Warranty: Yes
- Property Condition: Resale
Green Features
Lot Information
- Above Grade Finished Area: 1930
- Lot Features: Open Lot
Multi Family
- Number of Units To Be Built: Square Feet
Rental
Rent Information
- Land Lease: Yes
Public Records for 539 Saddle Chase Drive
Tax Record
- 2023$3,818.84 ($318.24 / month)
Home Facts
- Beds4
- Baths2
- Total Finished SqFt1,930 SqFt
- Above Grade Finished1,930 SqFt
- StoriesOne
- Lot Size0.2900 Acres
- StyleSingle Family Residence
- Year Built2022
- APN0107A0033
- CountyHaralson
- Fireplaces1


