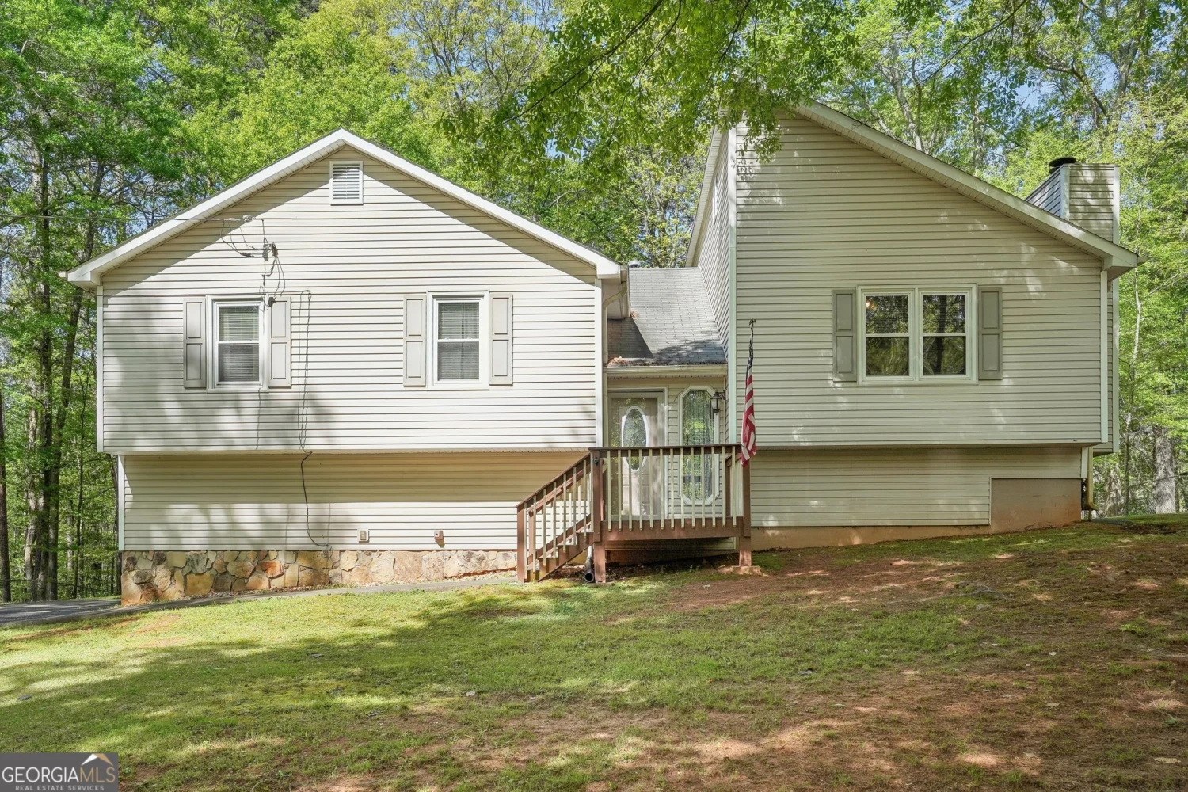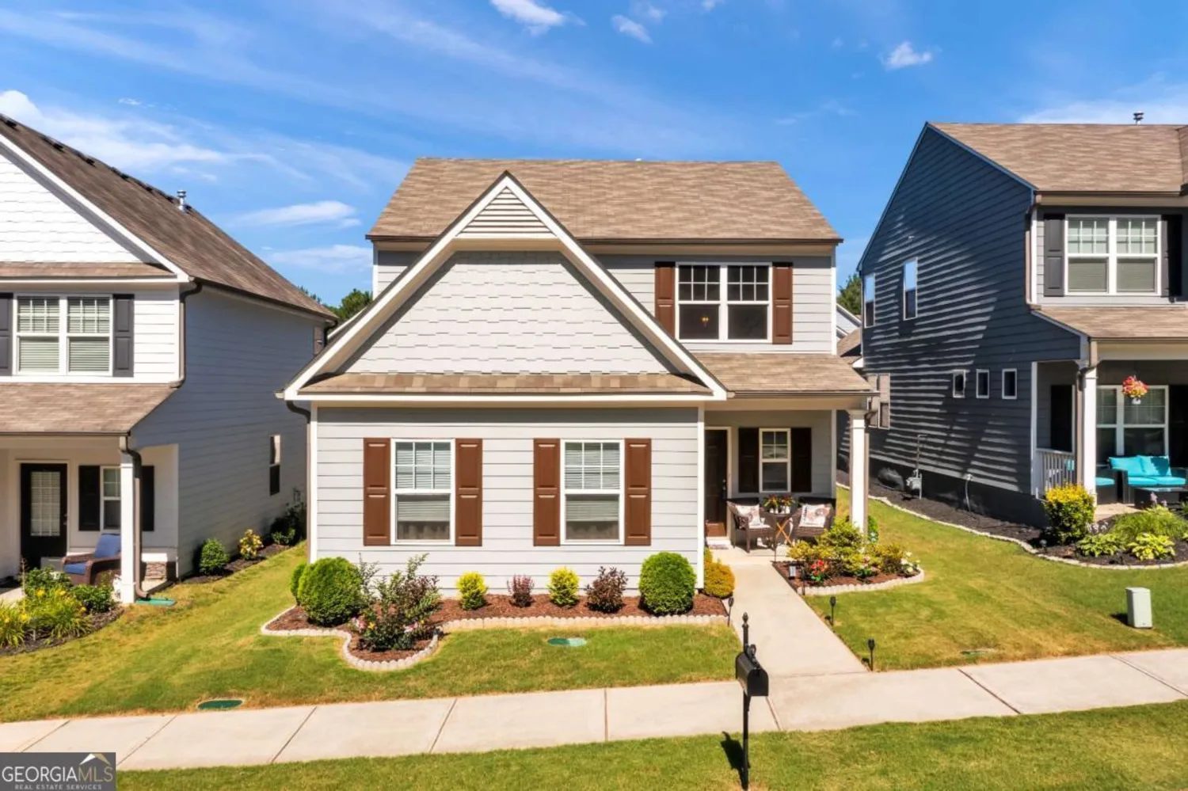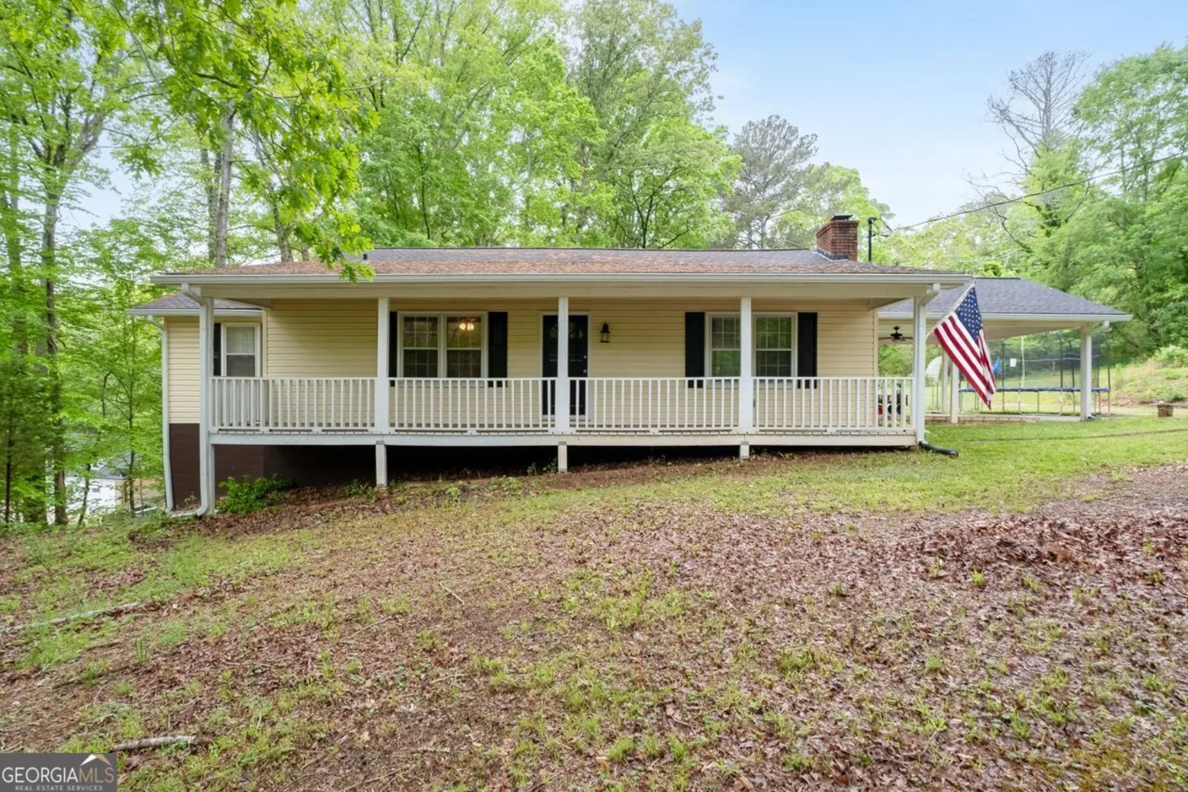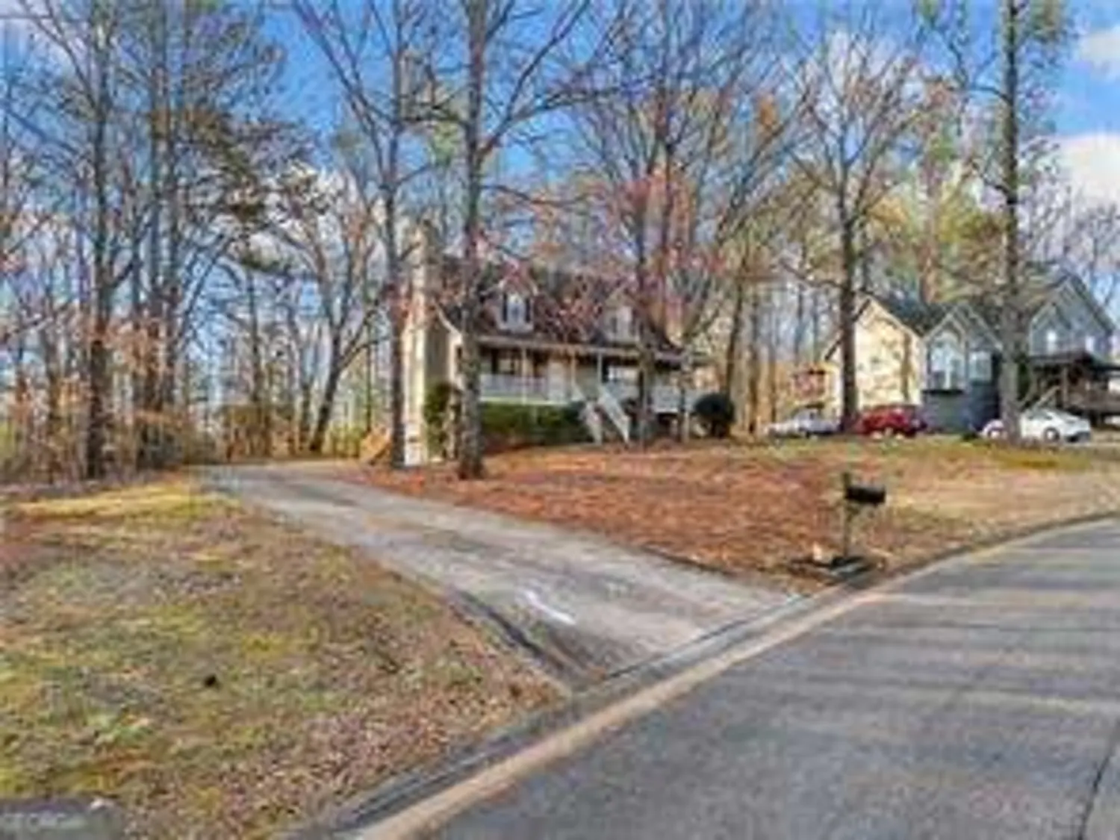510 riverview laneCanton, GA 30114
510 riverview laneCanton, GA 30114
Description
Back on the market !! Buyers sale fell through. Wow !! This stunning master on main 3 bedroom townhome has everything. Meticulously maintained and in like-new condition. This home boasts modern finishes, open floor plan, 2 car garage, beautifully landscaped. Enhance your living experience in this fully enclosed back porch with 4 season windows. Private fenced backyard with patio and greenspace that's perfect for relaxing evenings or entertaining guests.. Its prime location provides easy access to shopping, hospital / doctors offices, and a wide variety of restaurants-ensuring that everything you need is just minutes away. HOA covers yard maintenance, termite, roof and exterior. This is an active adult community with No rentals available.
Property Details for 510 Riverview Lane
- Subdivision ComplexThe Villages at River Pointe
- Architectural StyleOther
- Parking FeaturesGarage, Garage Door Opener
- Property AttachedYes
LISTING UPDATED:
- StatusActive
- MLS #10491962
- Days on Site37
- Taxes$752 / year
- MLS TypeResidential
- Year Built2018
- Lot Size0.08 Acres
- CountryCherokee
LISTING UPDATED:
- StatusActive
- MLS #10491962
- Days on Site37
- Taxes$752 / year
- MLS TypeResidential
- Year Built2018
- Lot Size0.08 Acres
- CountryCherokee
Building Information for 510 Riverview Lane
- StoriesTwo
- Year Built2018
- Lot Size0.0800 Acres
Payment Calculator
Term
Interest
Home Price
Down Payment
The Payment Calculator is for illustrative purposes only. Read More
Property Information for 510 Riverview Lane
Summary
Location and General Information
- Community Features: Clubhouse, Sidewalks, Street Lights, Near Shopping
- Directions: GPS is correct
- Coordinates: 34.257572,-84.458728
School Information
- Elementary School: Out of Area
- Middle School: Other
- High School: Out of Area
Taxes and HOA Information
- Parcel Number: 14N22D 206
- Tax Year: 2025
- Association Fee Includes: Maintenance Structure, Maintenance Grounds, Private Roads
Virtual Tour
Parking
- Open Parking: No
Interior and Exterior Features
Interior Features
- Cooling: Ceiling Fan(s), Central Air
- Heating: Central
- Appliances: Dishwasher, Disposal, Microwave, Refrigerator, Stainless Steel Appliance(s)
- Basement: None
- Flooring: Laminate, Vinyl
- Interior Features: Double Vanity, High Ceilings, Master On Main Level, Tray Ceiling(s), Vaulted Ceiling(s), Walk-In Closet(s)
- Levels/Stories: Two
- Kitchen Features: Breakfast Bar, Kitchen Island, Pantry, Solid Surface Counters
- Foundation: Slab
- Main Bedrooms: 1
- Total Half Baths: 1
- Bathrooms Total Integer: 3
- Main Full Baths: 1
- Bathrooms Total Decimal: 2
Exterior Features
- Accessibility Features: Accessible Doors, Accessible Entrance, Accessible Full Bath, Accessible Hallway(s), Accessible Kitchen, Garage Van Access
- Construction Materials: Other
- Fencing: Back Yard, Privacy
- Patio And Porch Features: Patio, Porch
- Roof Type: Other
- Laundry Features: In Hall, Other
- Pool Private: No
Property
Utilities
- Sewer: Public Sewer
- Utilities: Cable Available, Electricity Available, High Speed Internet, Natural Gas Available, Phone Available, Sewer Connected, Underground Utilities, Water Available
- Water Source: Public
Property and Assessments
- Home Warranty: Yes
- Property Condition: Resale
Green Features
Lot Information
- Above Grade Finished Area: 1813
- Common Walls: 1 Common Wall, End Unit
- Lot Features: Level
Multi Family
- Number of Units To Be Built: Square Feet
Rental
Rent Information
- Land Lease: Yes
Public Records for 510 Riverview Lane
Tax Record
- 2025$752.00 ($62.67 / month)
Home Facts
- Beds3
- Baths2
- Total Finished SqFt1,813 SqFt
- Above Grade Finished1,813 SqFt
- StoriesTwo
- Lot Size0.0800 Acres
- StyleTownhouse
- Year Built2018
- APN14N22D 206
- CountyCherokee









