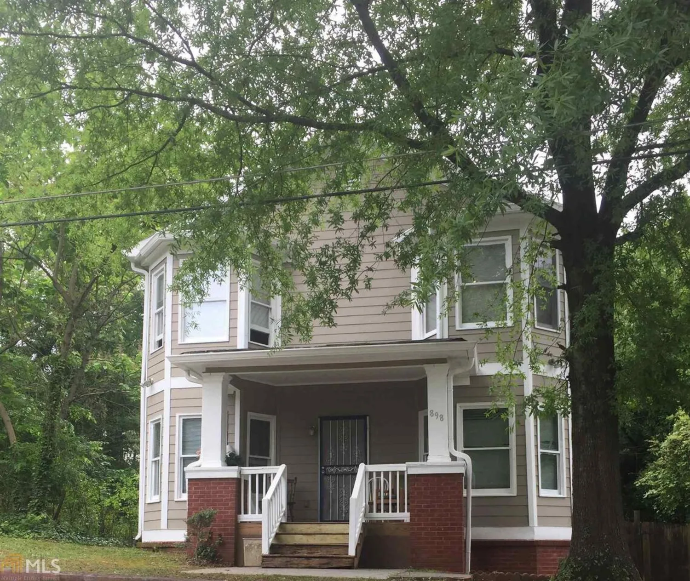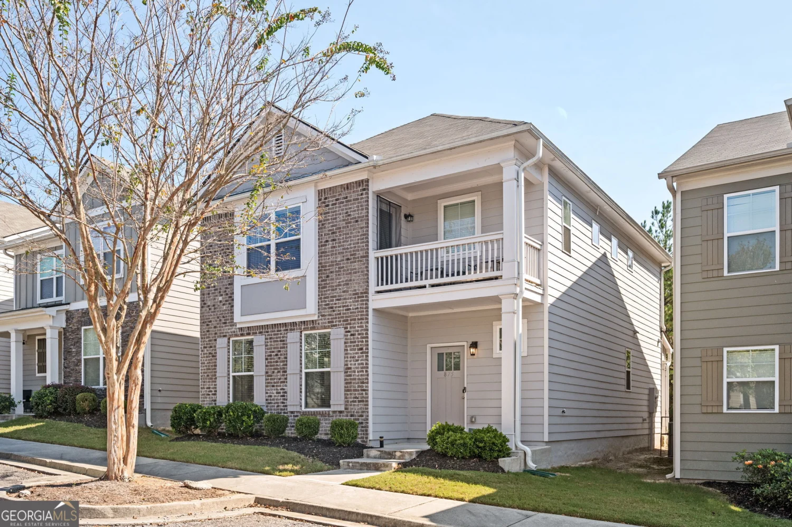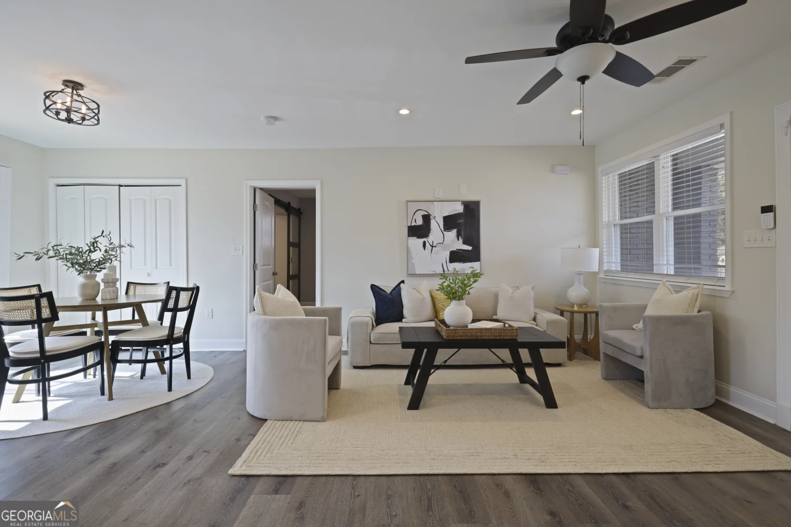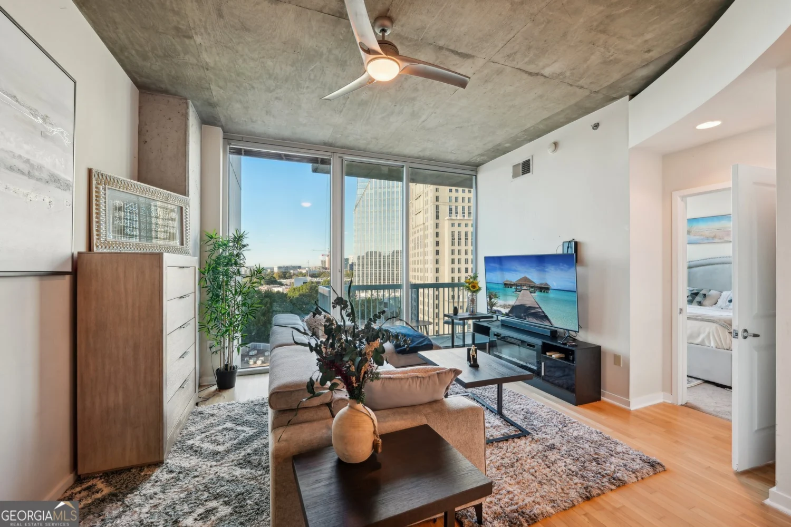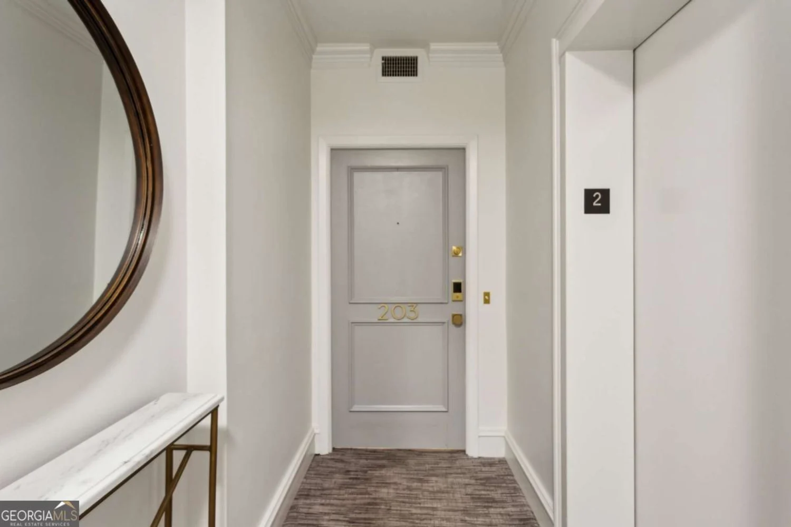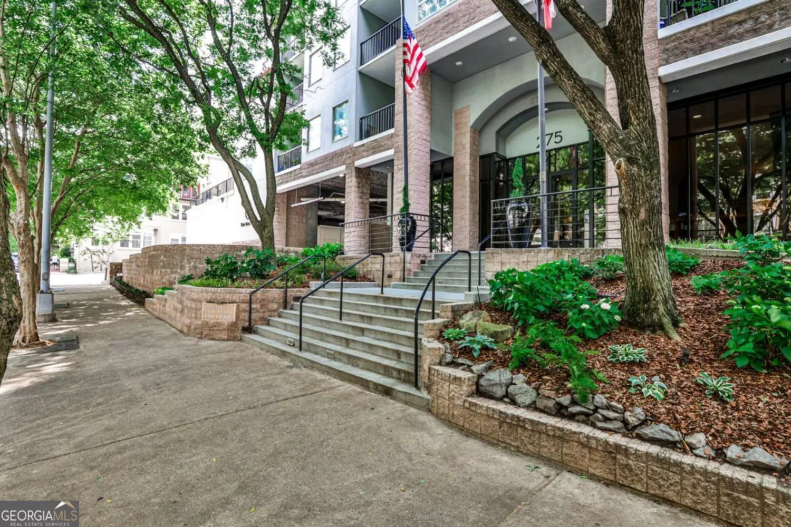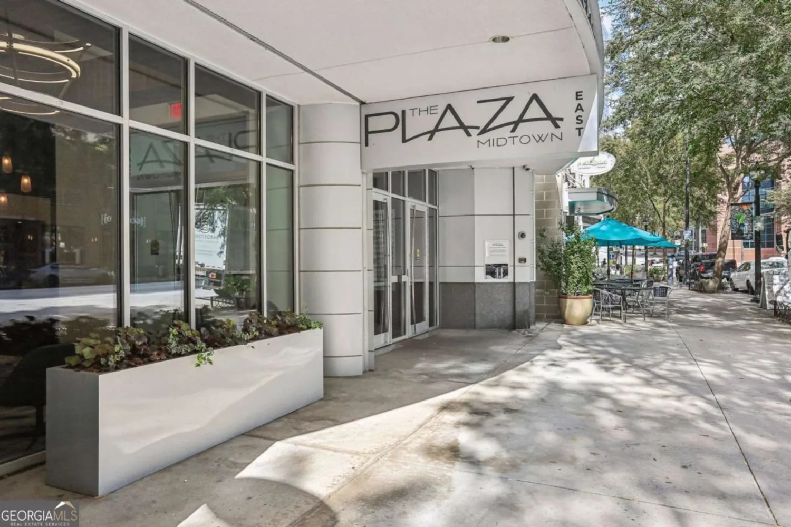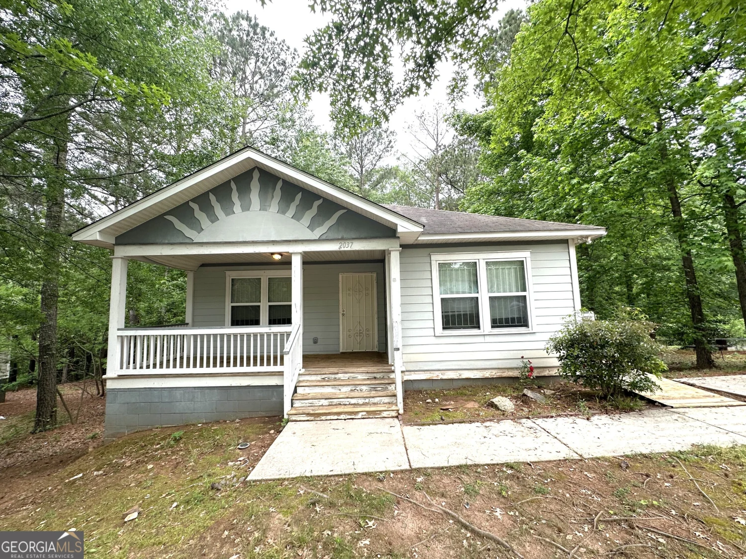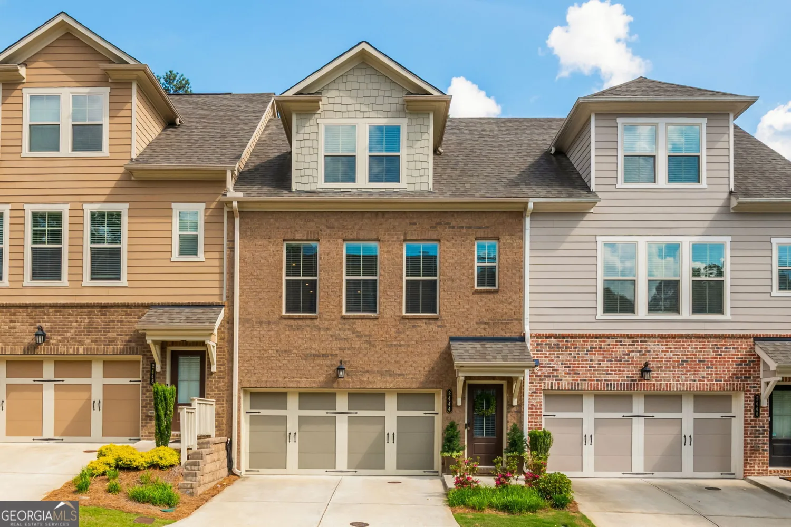2760 the fontainebleau swAtlanta, GA 30331
2760 the fontainebleau swAtlanta, GA 30331
Description
Unbeatable Ranch Home! Discover the perfect blend of comfort and luxury with our stunning ranch home for sale! Featuring 4 spacious bedrooms and 4 bathrooms, this residence is designed for modern living. Enjoy the warmth of hardwood floors and the inviting ambiance of a cozy fireplace. With a dedicated home office and elegant 4 side brick exterior, this home is not just a place to live, but a place to thrive. Take advantage of our exclusive listings while they last and elevate your lifestyle today!
Property Details for 2760 The Fontainebleau SW
- Subdivision ComplexContinental Colony
- Architectural StyleBrick 4 Side
- Parking FeaturesBasement, Carport, Guest, Side/Rear Entrance, Storage
- Property AttachedNo
LISTING UPDATED:
- StatusActive
- MLS #10492009
- Days on Site33
- Taxes$5,829 / year
- MLS TypeResidential
- Year Built1960
- Lot Size0.39 Acres
- CountryFulton
LISTING UPDATED:
- StatusActive
- MLS #10492009
- Days on Site33
- Taxes$5,829 / year
- MLS TypeResidential
- Year Built1960
- Lot Size0.39 Acres
- CountryFulton
Building Information for 2760 The Fontainebleau SW
- StoriesTwo
- Year Built1960
- Lot Size0.3910 Acres
Payment Calculator
Term
Interest
Home Price
Down Payment
The Payment Calculator is for illustrative purposes only. Read More
Property Information for 2760 The Fontainebleau SW
Summary
Location and General Information
- Community Features: None
- Directions: Use GPS SW Atlanta/Greenbriar area
- Coordinates: 33.681109,-84.487939
School Information
- Elementary School: Continental Colony
- Middle School: Bunche
- High School: Therrell
Taxes and HOA Information
- Parcel Number: 14 022800010311
- Tax Year: 2024
- Association Fee Includes: None
Virtual Tour
Parking
- Open Parking: No
Interior and Exterior Features
Interior Features
- Cooling: Central Air
- Heating: Central
- Appliances: Cooktop, Dishwasher, Oven, Refrigerator
- Basement: Bath Finished, Daylight, Exterior Entry, Finished, Full
- Fireplace Features: Basement, Family Room, Gas Log
- Flooring: Hardwood, Laminate, Tile
- Interior Features: Bookcases, Master On Main Level, Separate Shower, Tile Bath
- Levels/Stories: Two
- Main Bedrooms: 3
- Bathrooms Total Integer: 4
- Main Full Baths: 3
- Bathrooms Total Decimal: 4
Exterior Features
- Accessibility Features: Accessible Approach with Ramp, Accessible Doors, Accessible Full Bath, Accessible Hallway(s), Accessible Kitchen
- Construction Materials: Brick
- Patio And Porch Features: Porch
- Roof Type: Composition
- Security Features: Security System, Smoke Detector(s)
- Laundry Features: Mud Room
- Pool Private: No
Property
Utilities
- Sewer: Public Sewer
- Utilities: Cable Available, Electricity Available, High Speed Internet, Natural Gas Available, Phone Available, Sewer Available, Sewer Connected, Water Available
- Water Source: Public
Property and Assessments
- Home Warranty: Yes
- Property Condition: Resale
Green Features
Lot Information
- Above Grade Finished Area: 2049
- Lot Features: Sloped
Multi Family
- Number of Units To Be Built: Square Feet
Rental
Rent Information
- Land Lease: Yes
- Occupant Types: Vacant
Public Records for 2760 The Fontainebleau SW
Tax Record
- 2024$5,829.00 ($485.75 / month)
Home Facts
- Beds4
- Baths4
- Total Finished SqFt4,049 SqFt
- Above Grade Finished2,049 SqFt
- Below Grade Finished2,000 SqFt
- StoriesTwo
- Lot Size0.3910 Acres
- StyleSingle Family Residence
- Year Built1960
- APN14 022800010311
- CountyFulton
- Fireplaces2


