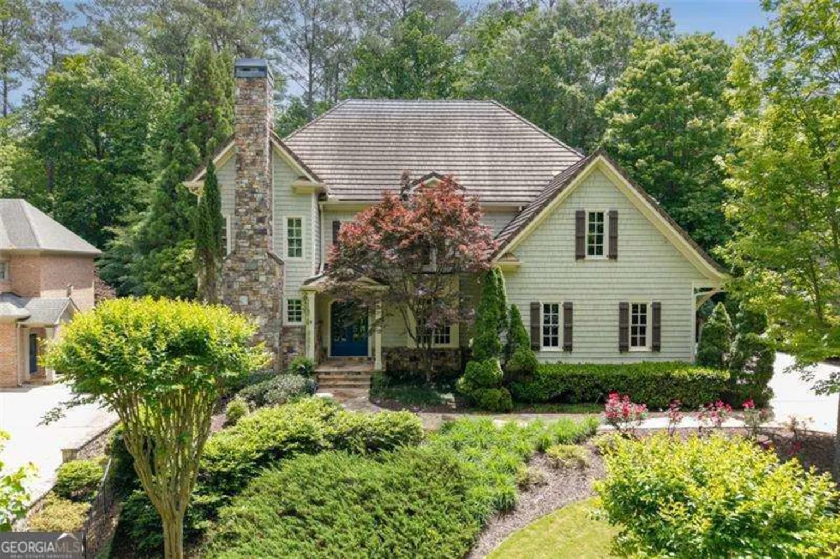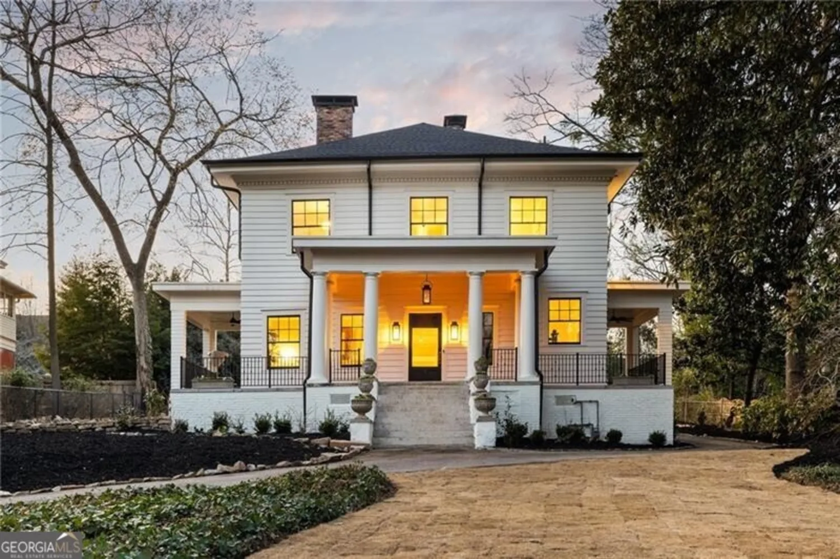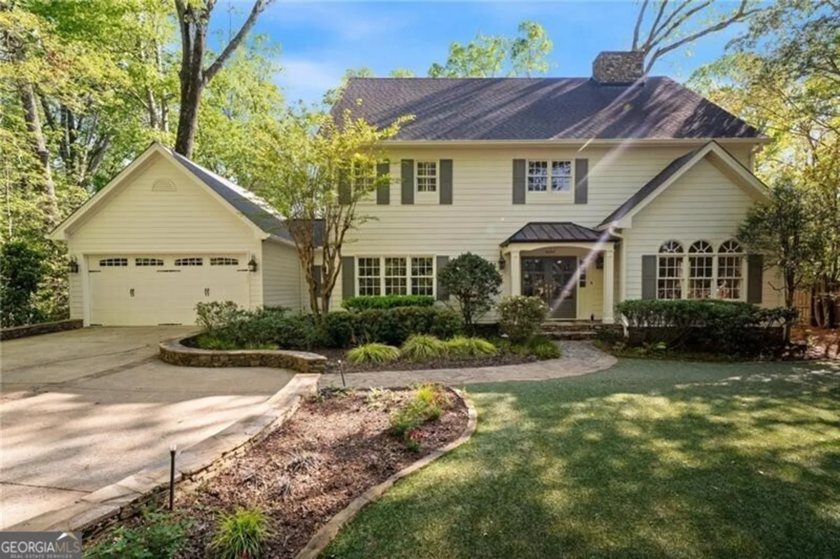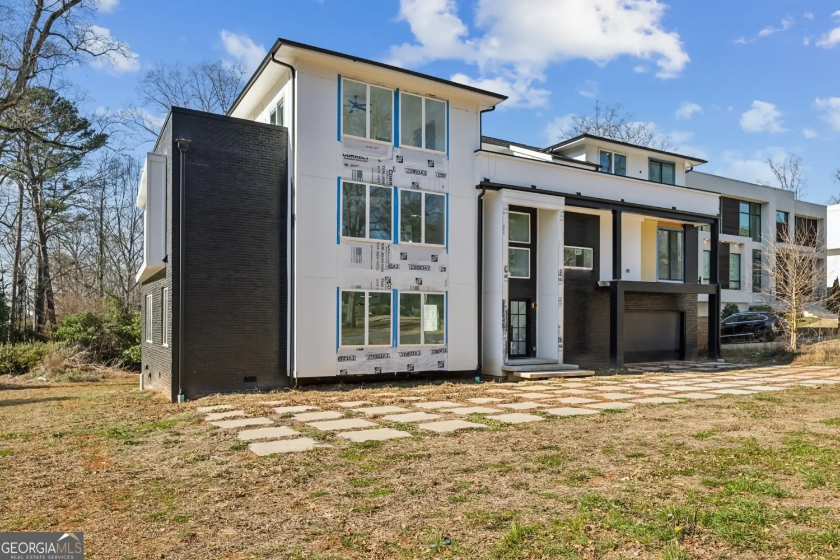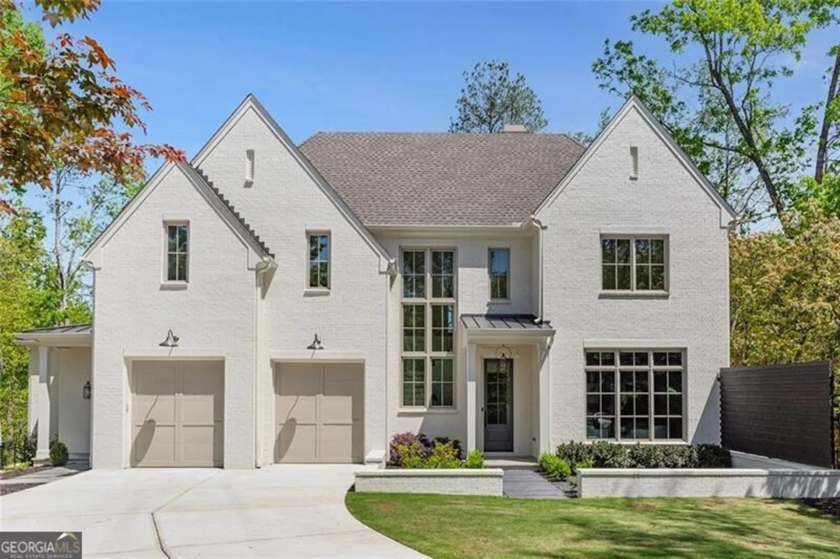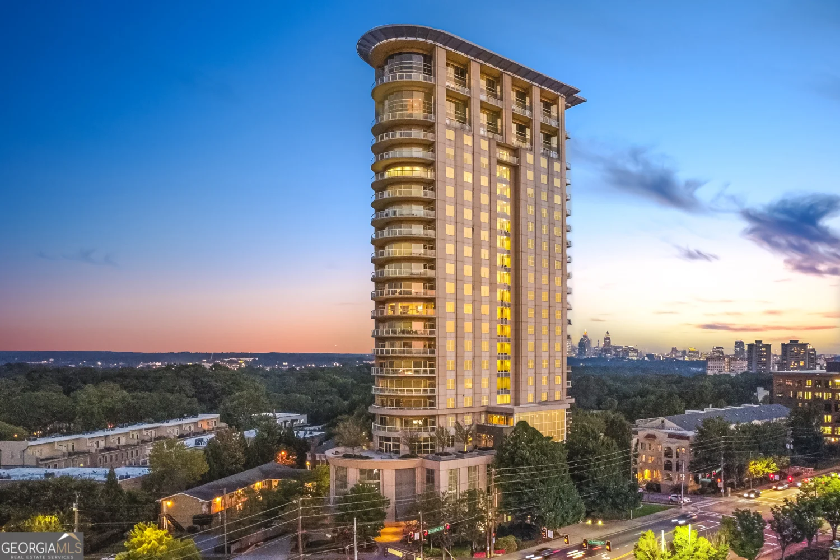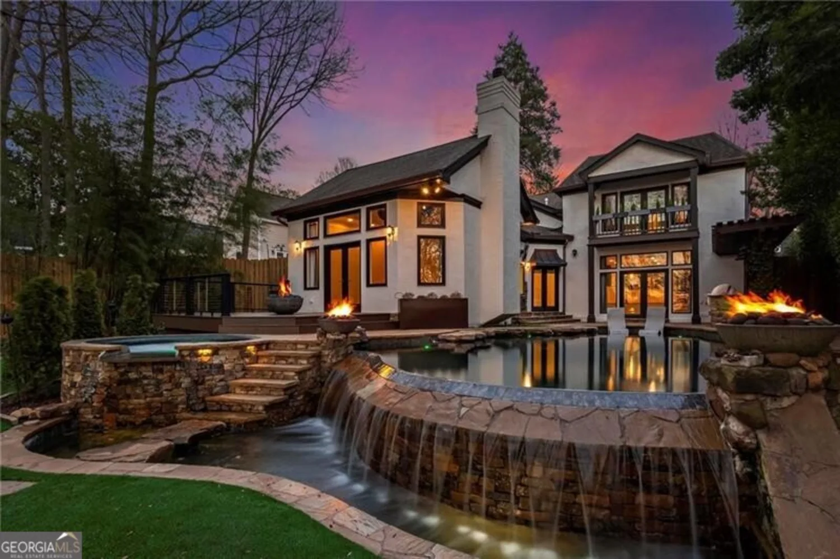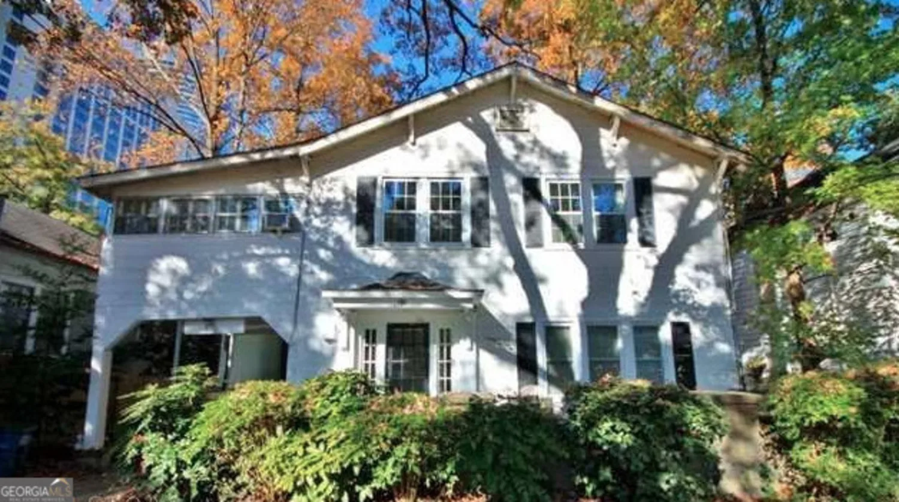1691 doncaster drive neAtlanta, GA 30309
1691 doncaster drive neAtlanta, GA 30309
Description
A fine country style traditional home designed as a custom house by Bill Harrison design for the current owners 17 years ago. The attention to exceptional detailed features and the quality of the construction is evident as soon as you cross the threshold. The well maintained grounds are enjoyed as you walk up the bluestone walk to the stacked stone Porch at the front of the house. At the back of the house, there is a bluestone Terrace centered on the walk out garden. An adjoining screened Porch is a perfect refuge in bad weather. A covered walkway leads from the house to the oversized two car Garage with a separate storage area. Entrance Hall has a noteworthy barrel vault ceiling that opens to the paneled wood Library and a Living Room with a limestone fireplace and french doors to the front Porch. Dining room can seat 12 plus guests. Extraordinary Kitchen has an island for seating as well and a banquette for group dining and includes all the amenities expected in a luxury home Kitchen like a subzero refrigerator. Butlers Pantry is large enough to be a 2nd Kitchen plus a walk in Pantry provides even more storage. Family room is open to the Kitchen and has a stone fireplace and 3 sets of french doors open to the Terrace. There are 2 areas designed for changing and storage and a large half Bath on the main level. A unique feature is the 1st floor Guest Suite with a separate HVAC system that was designed to be an alternative primary Bedroom with a stunning bow window with a view of the garden and a vaulted ceiling. Upstairs the primary Bedroom has a sitting room and the third fireplace and a marble floored Bathroom with double closets, sinks, and a steam shower. French doors open to a bluestone floored balcony overlooking the garden. There are two additional Bedroom suites with connecting Baths and walk in closets plus an additional room that is used as a media room. A full basement with 9 foot ceilings and daylight is easily finished for those needing even more space. House has a separate irrigation meter for sprinkler system.I refer to this house as a trophy listing. Schedule an easy appointment with me and you will understand why.
Property Details for 1691 Doncaster Drive NE
- Subdivision ComplexSherwood Forest
- Architectural StyleCountry/Rustic, Traditional
- ExteriorBalcony, Garden
- Num Of Parking Spaces2
- Parking FeaturesGarage, Kitchen Level, Side/Rear Entrance
- Property AttachedYes
- Waterfront FeaturesNo Dock Or Boathouse
LISTING UPDATED:
- StatusActive Under Contract
- MLS #10492015
- Days on Site42
- Taxes$21,322 / year
- MLS TypeResidential
- Year Built2007
- Lot Size0.55 Acres
- CountryFulton
LISTING UPDATED:
- StatusActive Under Contract
- MLS #10492015
- Days on Site42
- Taxes$21,322 / year
- MLS TypeResidential
- Year Built2007
- Lot Size0.55 Acres
- CountryFulton
Building Information for 1691 Doncaster Drive NE
- StoriesTwo
- Year Built2007
- Lot Size0.5500 Acres
Payment Calculator
Term
Interest
Home Price
Down Payment
The Payment Calculator is for illustrative purposes only. Read More
Property Information for 1691 Doncaster Drive NE
Summary
Location and General Information
- Community Features: Street Lights, Near Public Transport, Walk To Schools, Near Shopping
- Directions: From Peachtree Road turn onto Robin Hood @ Beverly Road and go to the traffic circle and turn left or north. House is down the street on the right . Or from Ansley Golf Club take Montgomery Ferry to Lionel Lane and turn left onto Robin Hood and proceed to the traffic circle referenced above.
- View: City
- Coordinates: 33.801053,-84.381925
School Information
- Elementary School: Morningside
- Middle School: David T Howard
- High School: Midtown
Taxes and HOA Information
- Parcel Number: 17 010400040278
- Tax Year: 2023
- Association Fee Includes: None
- Tax Lot: 27
Virtual Tour
Parking
- Open Parking: No
Interior and Exterior Features
Interior Features
- Cooling: Central Air, Electric, Zoned
- Heating: Central, Natural Gas, Zoned
- Appliances: Dishwasher, Disposal, Dryer, Gas Water Heater, Refrigerator, Washer
- Basement: Daylight, Full, Interior Entry, Unfinished
- Fireplace Features: Family Room, Living Room, Masonry, Other
- Flooring: Hardwood, Stone
- Interior Features: Bookcases, Double Vanity, High Ceilings, Walk-In Closet(s)
- Levels/Stories: Two
- Window Features: Bay Window(s), Double Pane Windows
- Kitchen Features: Breakfast Area, Kitchen Island, Pantry, Walk-in Pantry
- Main Bedrooms: 1
- Total Half Baths: 1
- Bathrooms Total Integer: 5
- Main Full Baths: 1
- Bathrooms Total Decimal: 4
Exterior Features
- Construction Materials: Stone, Wood Siding
- Fencing: Back Yard
- Patio And Porch Features: Screened
- Roof Type: Composition
- Security Features: Security System, Smoke Detector(s)
- Laundry Features: Upper Level
- Pool Private: No
Property
Utilities
- Sewer: Public Sewer
- Utilities: Cable Available, Electricity Available, High Speed Internet, Natural Gas Available, Phone Available, Sewer Available, Water Available
- Water Source: Public
- Electric: 220 Volts
Property and Assessments
- Home Warranty: Yes
- Property Condition: Resale
Green Features
- Green Energy Efficient: Insulation, Thermostat, Water Heater
Lot Information
- Above Grade Finished Area: 5099
- Common Walls: No Common Walls
- Lot Features: Level, Private
- Waterfront Footage: No Dock Or Boathouse
Multi Family
- Number of Units To Be Built: Square Feet
Rental
Rent Information
- Land Lease: Yes
Public Records for 1691 Doncaster Drive NE
Tax Record
- 2023$21,322.00 ($1,776.83 / month)
Home Facts
- Beds4
- Baths4
- Total Finished SqFt5,099 SqFt
- Above Grade Finished5,099 SqFt
- StoriesTwo
- Lot Size0.5500 Acres
- StyleSingle Family Residence
- Year Built2007
- APN17 010400040278
- CountyFulton
- Fireplaces3


