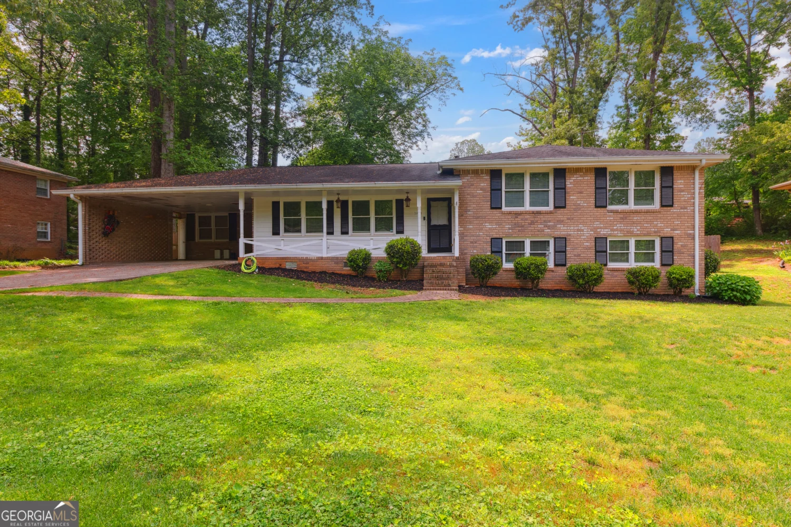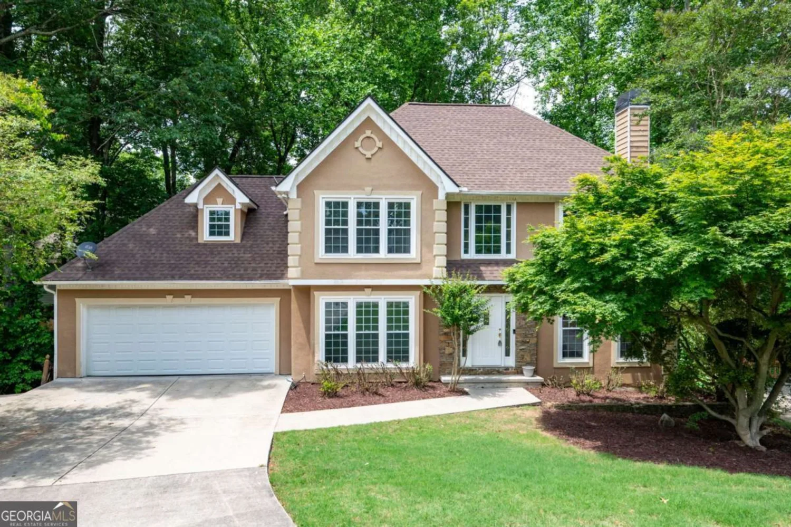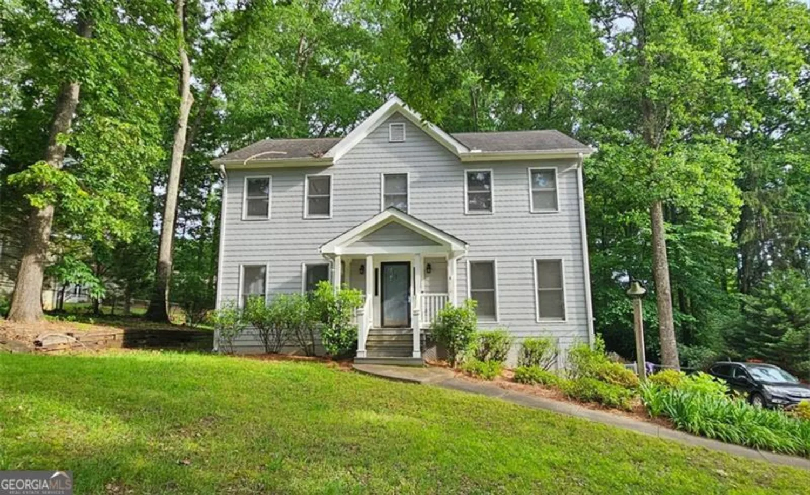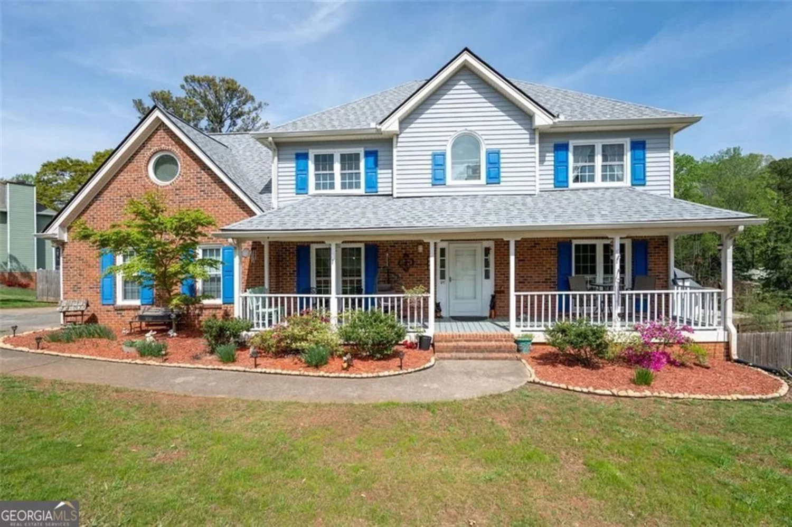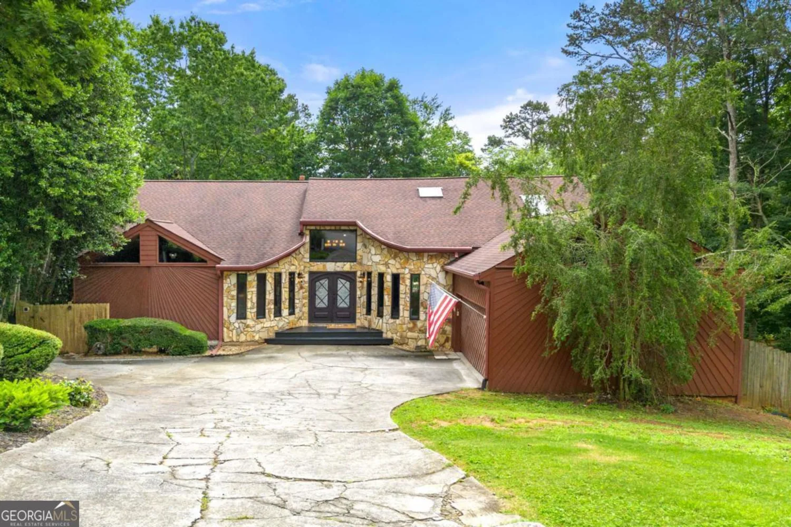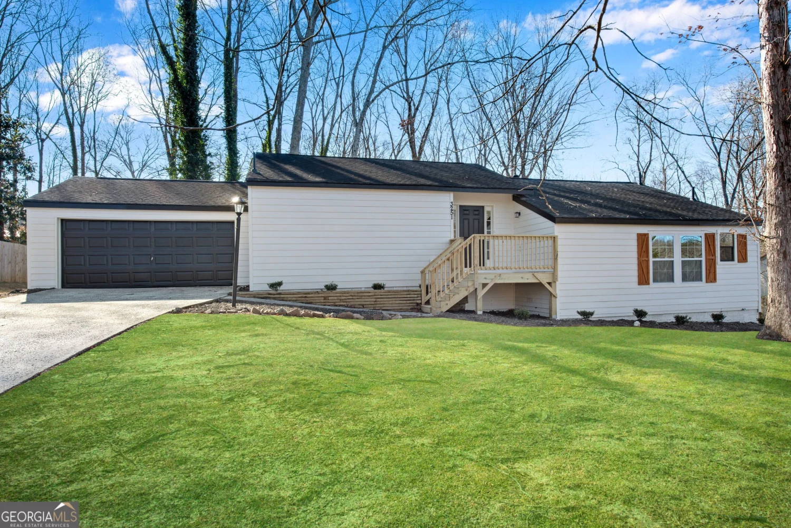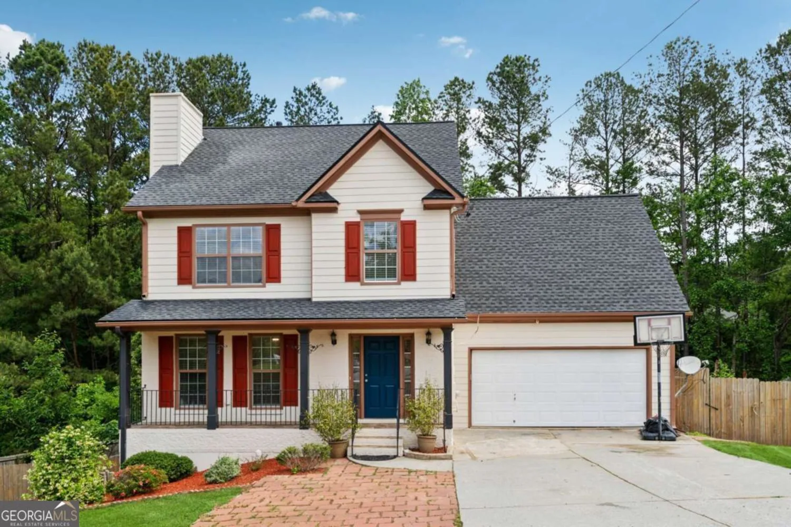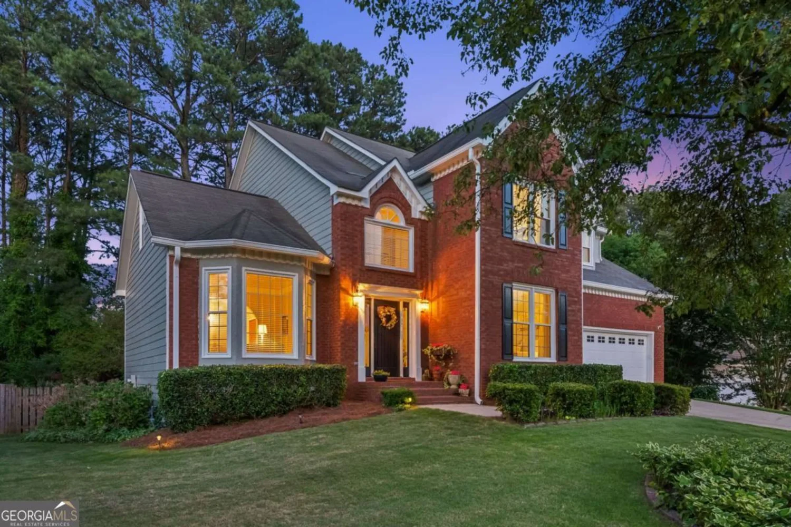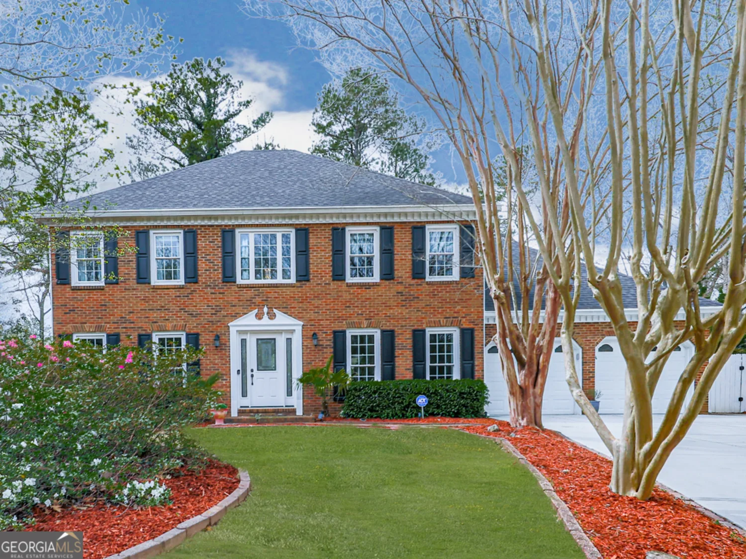1433 halpern laneKennesaw, GA 30144
1433 halpern laneKennesaw, GA 30144
Description
Welcome to Cedar Township! This semi-detached end-unit townhome offers enhanced privacy and noise reduction, setting it apart from traditional townhomes. The spacious, like-new townhome features 3 bedrooms and 2.5 baths, designed to feel like a single-family home. This open-concept main living area includes a large family room, a stylish dining space, and an upgraded kitchen with quartz countertops, custom cabinetry, and ample storage-perfect for everyday living and entertaining. The primary suite is a true retreat, with a wrap-around balcony, a tray ceiling, and a spa-like en suite bathroom with double doors with a frameless glass shower, and a generous walk-in closet. Throughout the home, there are finishes such as hardwoods on the main level and upstairs hallway, a cozy fireplace, solid oak stair treads, and a mudroom bench off the foyer. The community is just steps from shopping, dining, and more!
Property Details for 1433 HALPERN Lane
- Subdivision ComplexCedar Township
- Architectural StyleCraftsman
- ExteriorBalcony
- Num Of Parking Spaces2
- Parking FeaturesGarage Door Opener, Garage
- Property AttachedNo
LISTING UPDATED:
- StatusActive
- MLS #10492069
- Days on Site48
- Taxes$5,331 / year
- HOA Fees$250 / month
- MLS TypeResidential
- Year Built2023
- Lot Size0.09 Acres
- CountryCobb
LISTING UPDATED:
- StatusActive
- MLS #10492069
- Days on Site48
- Taxes$5,331 / year
- HOA Fees$250 / month
- MLS TypeResidential
- Year Built2023
- Lot Size0.09 Acres
- CountryCobb
Building Information for 1433 HALPERN Lane
- StoriesTwo
- Year Built2023
- Lot Size0.0900 Acres
Payment Calculator
Term
Interest
Home Price
Down Payment
The Payment Calculator is for illustrative purposes only. Read More
Property Information for 1433 HALPERN Lane
Summary
Location and General Information
- Community Features: Near Shopping, Sidewalks
- Directions: GPS
- Coordinates: 34.058999,-84.591248
School Information
- Elementary School: Pitner
- Middle School: Palmer
- High School: Kell
Taxes and HOA Information
- Parcel Number: 20005502810
- Tax Year: 2024
- Association Fee Includes: Maintenance Grounds, Insurance
Virtual Tour
Parking
- Open Parking: No
Interior and Exterior Features
Interior Features
- Cooling: Central Air, Ceiling Fan(s), Zoned
- Heating: Natural Gas, Zoned
- Appliances: Dishwasher, Disposal, Gas Water Heater, Microwave
- Basement: None
- Flooring: Carpet, Hardwood, Laminate, Tile
- Interior Features: High Ceilings, Double Vanity, Soaking Tub, Tray Ceiling(s), Walk-In Closet(s)
- Levels/Stories: Two
- Window Features: Double Pane Windows
- Kitchen Features: Breakfast Area, Kitchen Island, Walk-in Pantry
- Foundation: Slab
- Total Half Baths: 1
- Bathrooms Total Integer: 3
- Bathrooms Total Decimal: 2
Exterior Features
- Construction Materials: Concrete
- Fencing: Back Yard
- Patio And Porch Features: Deck
- Roof Type: Composition
- Security Features: Carbon Monoxide Detector(s), Smoke Detector(s)
- Laundry Features: Laundry Closet
- Pool Private: No
Property
Utilities
- Sewer: Public Sewer
- Utilities: Cable Available, Electricity Available, High Speed Internet, Natural Gas Available, Sewer Connected, Sewer Available, Phone Available, Underground Utilities, Water Available
- Water Source: Public
- Electric: 220 Volts
Property and Assessments
- Home Warranty: Yes
- Property Condition: Resale
Green Features
Lot Information
- Lot Features: Level
Multi Family
- Number of Units To Be Built: Square Feet
Rental
Rent Information
- Land Lease: Yes
Public Records for 1433 HALPERN Lane
Tax Record
- 2024$5,331.00 ($444.25 / month)
Home Facts
- Beds3
- Baths2
- StoriesTwo
- Lot Size0.0900 Acres
- StyleTownhouse
- Year Built2023
- APN20005502810
- CountyCobb
- Fireplaces1


