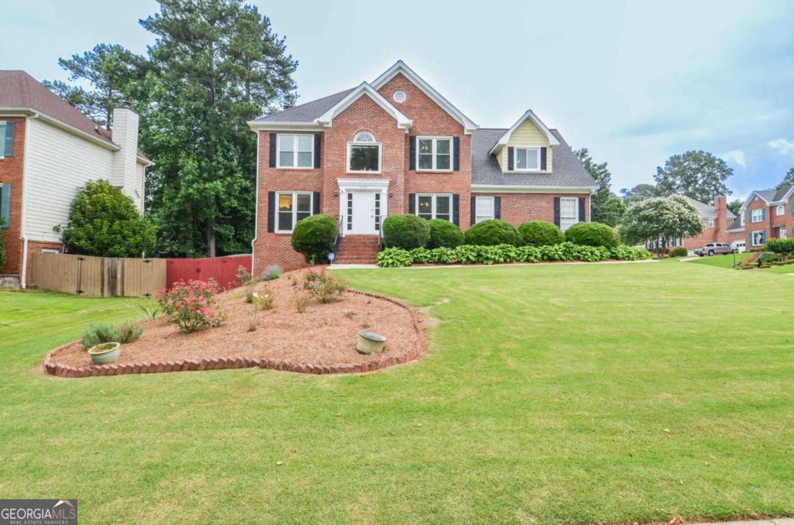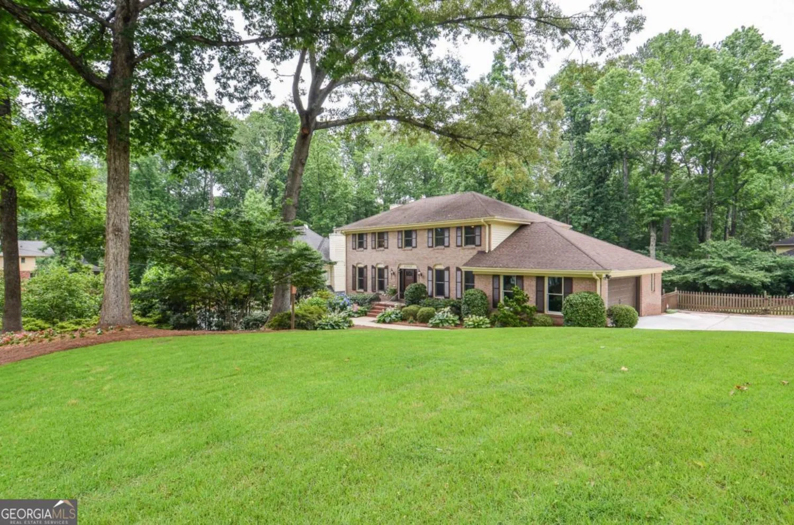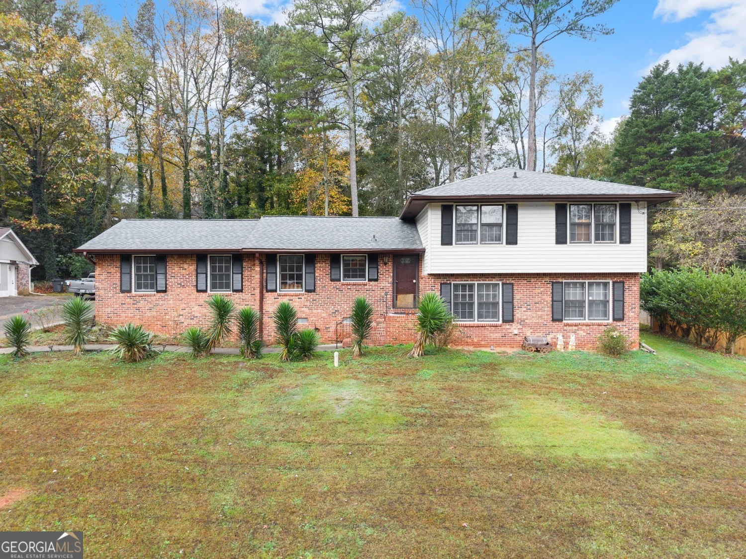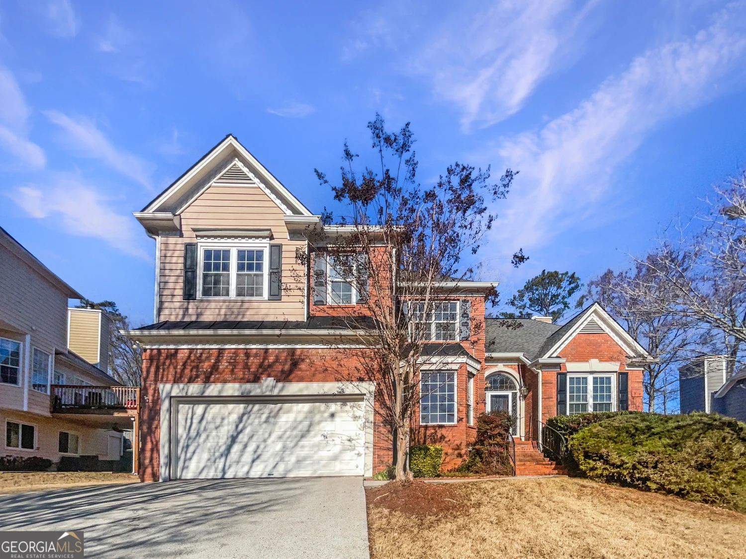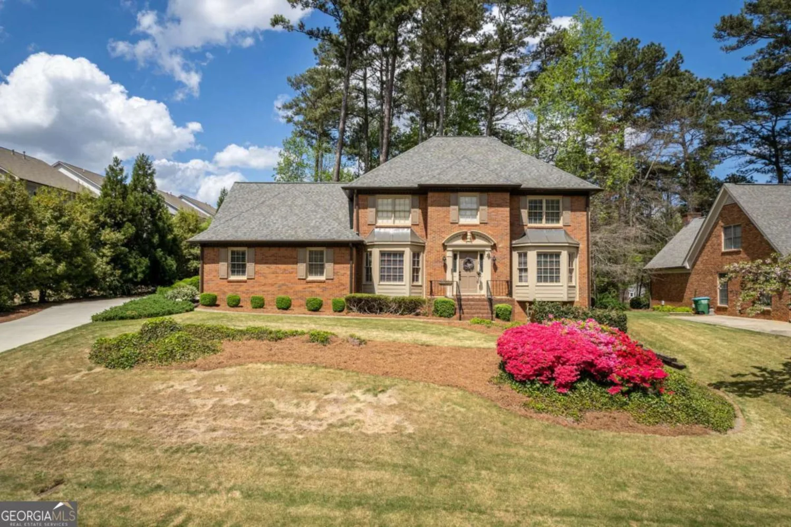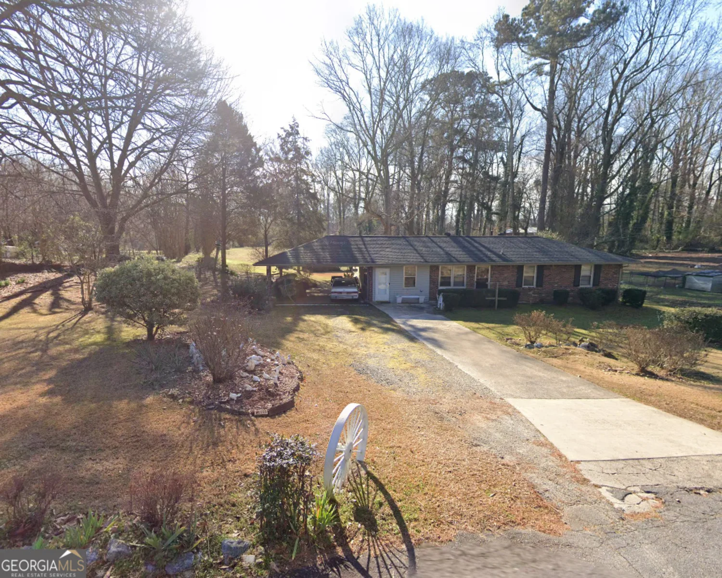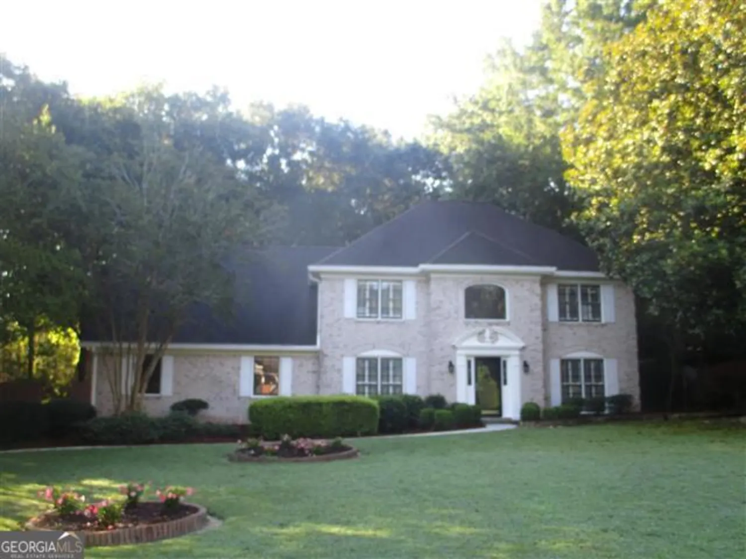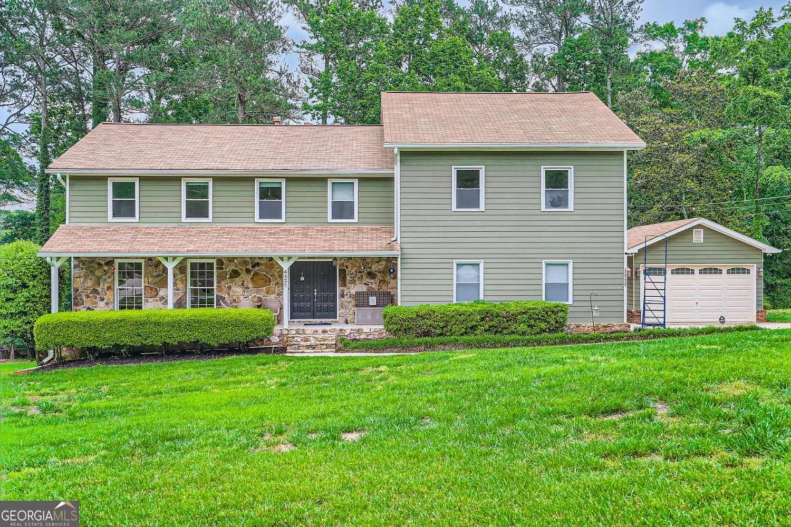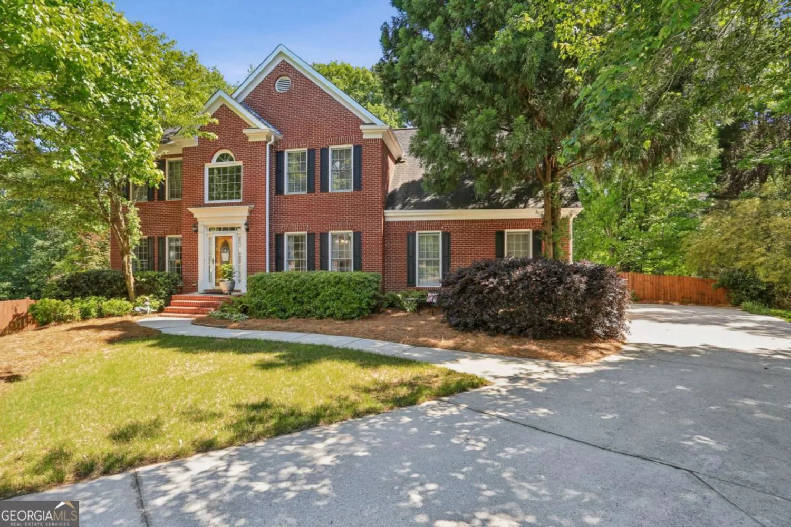5717 harmony point driveLilburn, GA 30047
5717 harmony point driveLilburn, GA 30047
Description
Located in the peaceful community of Harmony Point, this well-maintained Craftsman-style home offers a perfect mix of charm and comfort. It's in the highly rated Parkview School District and sits on a quiet cul-de-sac with a four-sided brick exterior and a welcoming front porch. Inside, you'll find high ceilings, lots of natural light, and a cozy family room with a built-in fireplace. The open kitchen features stainless steel appliances, granite countertops, and flows easily into the dining area. There's also a bedroom and full bathroom on the main floor-great for guests or a home office. Upstairs are four spacious bedrooms, including a primary suite with vaulted ceilings and a large closet. Two full bathrooms serve the upper level. Enjoy the private, tree-lined backyard from the oversized back deck-ideal for relaxing or entertaining. The finished basement includes a full bath, kitchenette, living area, and game room, perfect for an in-law suite, teen hangout, or entertaining space. Just minutes from Lilburn's Historic District, Old Town shops, restaurants, parks, and the Greenway Trail. Easy access to I-85, I-285, and HWY 78. With fresh paint inside and out and hardwood floors on the main level, this move-in ready home is a must-see!
Property Details for 5717 Harmony Point Drive
- Subdivision ComplexHarmony Point
- Architectural StyleBrick 4 Side, Craftsman
- Num Of Parking Spaces2
- Parking FeaturesAttached, Garage, Garage Door Opener, Kitchen Level
- Property AttachedNo
LISTING UPDATED:
- StatusPending
- MLS #10492162
- Days on Site33
- Taxes$1,883.19 / year
- HOA Fees$450 / month
- MLS TypeResidential
- Year Built2002
- Lot Size0.31 Acres
- CountryGwinnett
LISTING UPDATED:
- StatusPending
- MLS #10492162
- Days on Site33
- Taxes$1,883.19 / year
- HOA Fees$450 / month
- MLS TypeResidential
- Year Built2002
- Lot Size0.31 Acres
- CountryGwinnett
Building Information for 5717 Harmony Point Drive
- StoriesTwo
- Year Built2002
- Lot Size0.3100 Acres
Payment Calculator
Term
Interest
Home Price
Down Payment
The Payment Calculator is for illustrative purposes only. Read More
Property Information for 5717 Harmony Point Drive
Summary
Location and General Information
- Community Features: Sidewalks
- Directions: GPS FRIENDLY
- Coordinates: 33.874293,-84.162397
School Information
- Elementary School: Arcado
- Middle School: Trickum
- High School: Parkview
Taxes and HOA Information
- Parcel Number: R6137 224
- Tax Year: 23
- Association Fee Includes: Maintenance Grounds
Virtual Tour
Parking
- Open Parking: No
Interior and Exterior Features
Interior Features
- Cooling: Ceiling Fan(s), Electric
- Heating: Natural Gas
- Appliances: Cooktop, Dishwasher, Disposal, Gas Water Heater, Microwave, Refrigerator, Stainless Steel Appliance(s)
- Basement: Bath Finished, Daylight, Exterior Entry, Finished, Full, Interior Entry, Partial
- Fireplace Features: Family Room, Gas Log, Gas Starter
- Flooring: Carpet, Hardwood, Tile
- Interior Features: Double Vanity, High Ceilings, In-Law Floorplan, Separate Shower, Soaking Tub, Vaulted Ceiling(s), Walk-In Closet(s)
- Levels/Stories: Two
- Window Features: Double Pane Windows
- Kitchen Features: Breakfast Area, Kitchen Island, Pantry, Solid Surface Counters
- Foundation: Block
- Main Bedrooms: 1
- Bathrooms Total Integer: 4
- Main Full Baths: 1
- Bathrooms Total Decimal: 4
Exterior Features
- Construction Materials: Brick
- Fencing: Back Yard
- Patio And Porch Features: Deck, Porch
- Roof Type: Composition
- Security Features: Smoke Detector(s)
- Laundry Features: In Hall, Upper Level
- Pool Private: No
Property
Utilities
- Sewer: Public Sewer
- Utilities: Electricity Available, High Speed Internet, Natural Gas Available, Sewer Available, Underground Utilities, Water Available
- Water Source: Public
- Electric: 220 Volts
Property and Assessments
- Home Warranty: Yes
- Property Condition: Resale
Green Features
Lot Information
- Above Grade Finished Area: 3630
- Lot Features: Cul-De-Sac, Level
Multi Family
- Number of Units To Be Built: Square Feet
Rental
Rent Information
- Land Lease: Yes
Public Records for 5717 Harmony Point Drive
Tax Record
- 23$1,883.19 ($156.93 / month)
Home Facts
- Beds5
- Baths4
- Total Finished SqFt4,590 SqFt
- Above Grade Finished3,630 SqFt
- Below Grade Finished960 SqFt
- StoriesTwo
- Lot Size0.3100 Acres
- StyleSingle Family Residence
- Year Built2002
- APNR6137 224
- CountyGwinnett
- Fireplaces1


