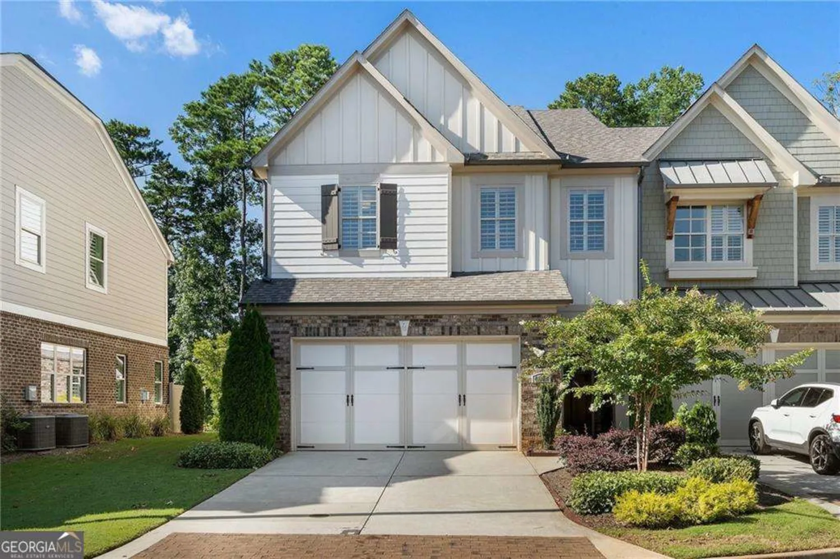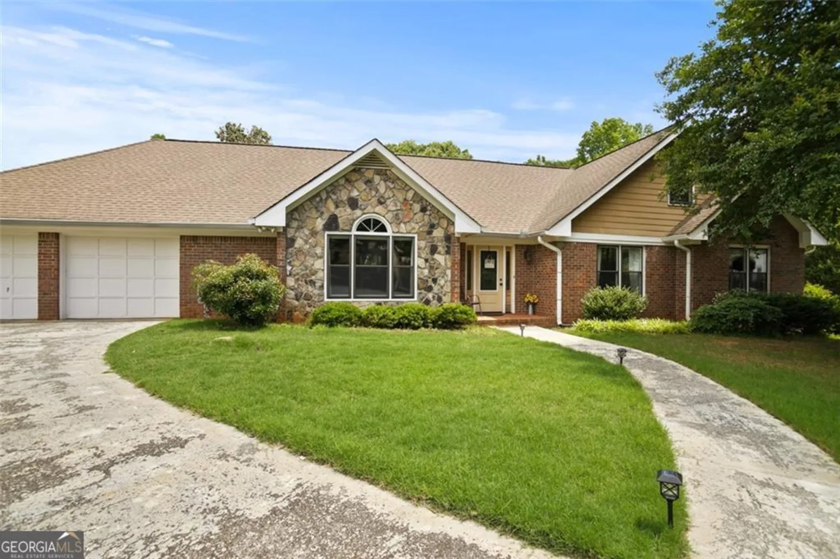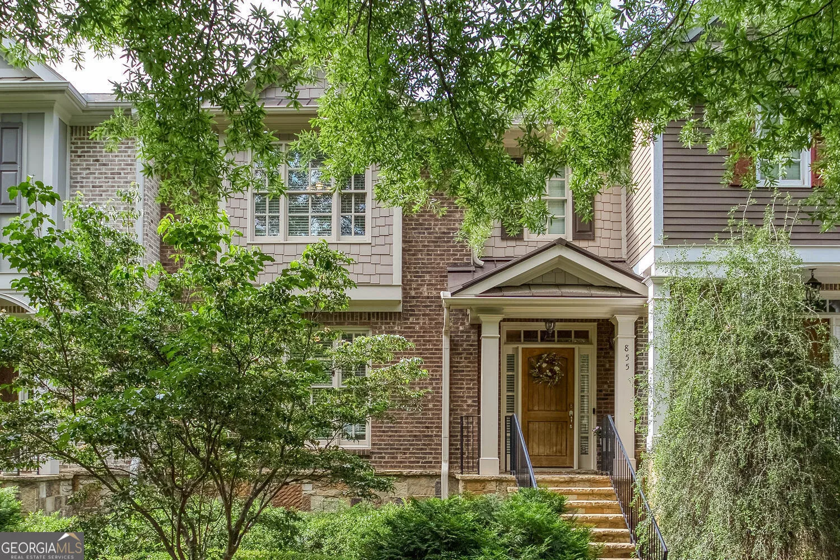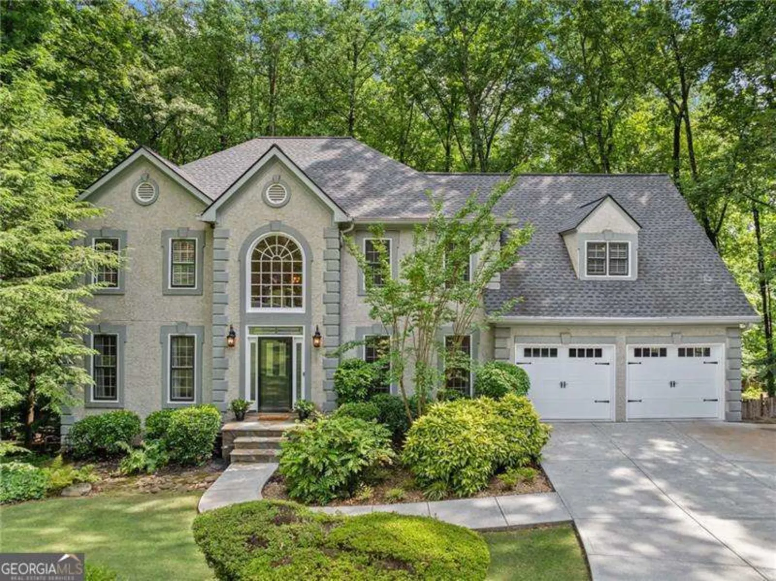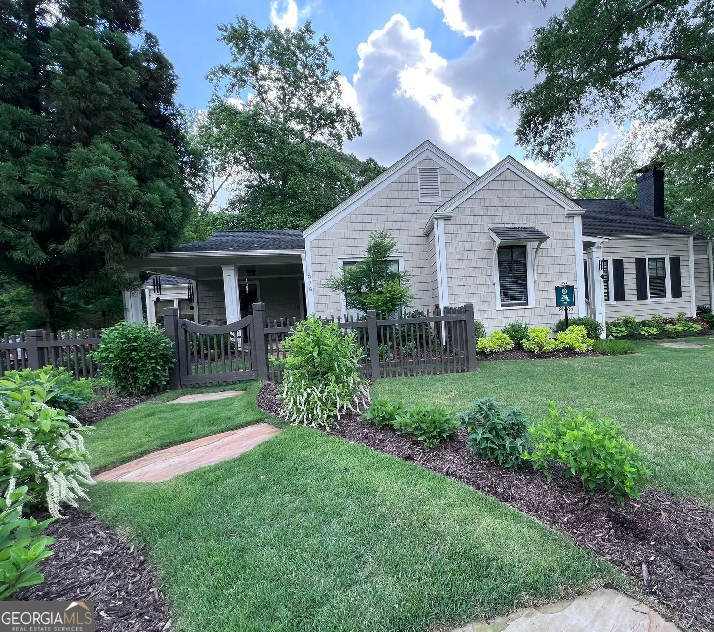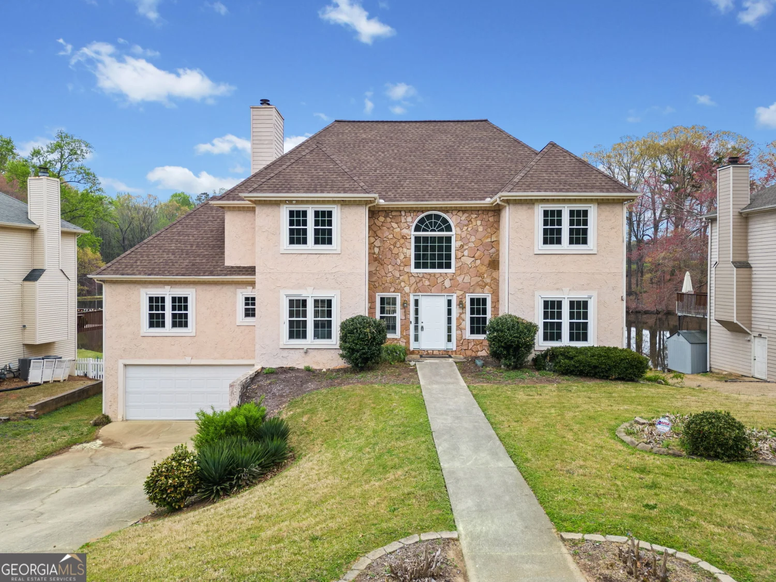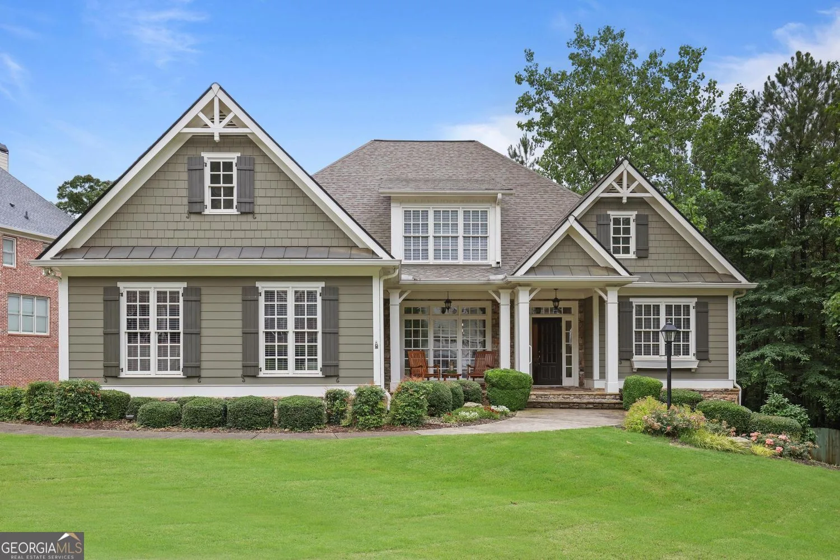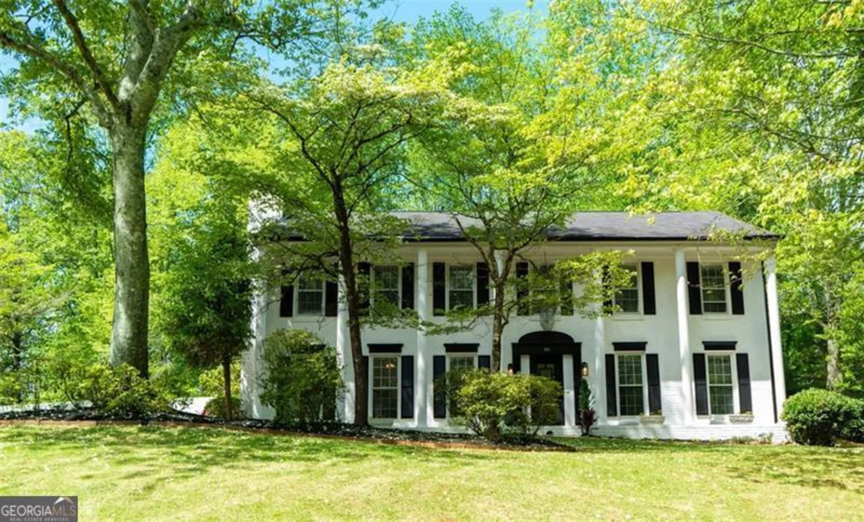4103 devon wood drive neMarietta, GA 30066
4103 devon wood drive neMarietta, GA 30066
Description
Welcome to this Beautifully Maintained Home, located in the sought-after Lassiter High School district, one of the top-rated schools in Georgia! With over $135K in upgrades, including Trex decking, Hardy Plank siding, new gutters with gutter guards, a retaining wall, new backyard fencing, and a tankless hot water heater, this home is move-in ready! As you step through the new French doors, you're greeted by a bright, welcoming foyer with natural hardwood floors throughout the main level. The formal dining room is perfect for family gatherings, while the front-facing sitting room featuring large built-in bookshelves offers an ideal space for a home office. The open kitchen is a chef's dream, with beautiful granite countertops, a gas range, and a wall oven. With ample counter space and cabinetry, you'll have everything you need for preparing meals and entertaining guests. The kitchen flows seamlessly into the cozy breakfast nook and spacious living room, where built-in bookshelves frame the warmth of the fireplace, making it the perfect place to unwind. A large screened porch, accessible from the living room, overlooks the beautifully maintained backyard and features its own fireplace, ideal for cozy evenings. The oversized deck wraps around from the porch, offering additional space for outdoor entertaining or relaxation. Upstairs, you'll find the master suite with an ensuite bathroom that includes a double vanity, jetted tub, and a walk-in shower providing a luxurious, spa-like experience. Two additional bedrooms are also located on the second level, along with a third, oversized bedroom above the two-car garage, providing extra space for guests, a playroom, or a home gym. Downstairs, you'll find plenty of space with the 5th bedroom, a full bathroom, additional living room space, and ample storage rooms. This level could easily be transformed into a mother-in-law suite with just a few more touches, offering privacy and convenience for guests or extended family. Step outside into the oversized backyard, beautifully maintained and offering a private, wooded setting perfect for outdoor living. Enjoy cozy nights around the fire pit, or unwind in the hot tub, which is professionally serviced every three months. This serene, private oasis is the ideal spot for relaxation and entertaining! With its thoughtful upgrades, open layout, and spectacular outdoor space, this home is perfect for modern living. Don't miss out on the opportunity to make it yours!
Property Details for 4103 Devon Wood Drive NE
- Subdivision ComplexNone
- Architectural StyleBrick Front, Traditional
- Parking FeaturesAttached, Garage, Garage Door Opener
- Property AttachedYes
LISTING UPDATED:
- StatusClosed
- MLS #10492341
- Days on Site2
- Taxes$6,433 / year
- MLS TypeResidential
- Year Built1993
- Lot Size0.38 Acres
- CountryCobb
LISTING UPDATED:
- StatusClosed
- MLS #10492341
- Days on Site2
- Taxes$6,433 / year
- MLS TypeResidential
- Year Built1993
- Lot Size0.38 Acres
- CountryCobb
Building Information for 4103 Devon Wood Drive NE
- StoriesThree Or More
- Year Built1993
- Lot Size0.3770 Acres
Payment Calculator
Term
Interest
Home Price
Down Payment
The Payment Calculator is for illustrative purposes only. Read More
Property Information for 4103 Devon Wood Drive NE
Summary
Location and General Information
- Community Features: Pool, Sidewalks, Walk To Schools, Near Shopping
- Directions: gps
- Coordinates: 34.049863,-84.478909
School Information
- Elementary School: Rocky Mount
- Middle School: Simpson
- High School: Lassiter
Taxes and HOA Information
- Parcel Number: 16023900050
- Tax Year: 2024
- Association Fee Includes: Maintenance Grounds, Swimming, Tennis
Virtual Tour
Parking
- Open Parking: No
Interior and Exterior Features
Interior Features
- Cooling: Central Air, Electric
- Heating: Central, Forced Air, Natural Gas
- Appliances: Dishwasher, Disposal, Dryer, Microwave, Oven, Tankless Water Heater, Washer
- Basement: Bath Finished, Finished, Interior Entry
- Fireplace Features: Family Room, Gas Log, Living Room, Other, Outside
- Flooring: Carpet, Hardwood, Tile
- Interior Features: Bookcases, Double Vanity, High Ceilings, Separate Shower, Tray Ceiling(s), Entrance Foyer, Vaulted Ceiling(s), Walk-In Closet(s)
- Levels/Stories: Three Or More
- Window Features: Double Pane Windows
- Kitchen Features: Breakfast Area, Breakfast Bar, Pantry, Solid Surface Counters
- Foundation: Block
- Total Half Baths: 1
- Bathrooms Total Integer: 4
- Bathrooms Total Decimal: 3
Exterior Features
- Construction Materials: Brick
- Fencing: Back Yard, Fenced, Privacy, Wood
- Roof Type: Composition
- Security Features: Security System, Smoke Detector(s)
- Laundry Features: Other
- Pool Private: No
- Other Structures: Shed(s)
Property
Utilities
- Sewer: Public Sewer
- Utilities: Cable Available, Electricity Available, High Speed Internet, Natural Gas Available, Phone Available, Sewer Connected, Underground Utilities, Water Available
- Water Source: Public
- Electric: 220 Volts
Property and Assessments
- Home Warranty: Yes
- Property Condition: Resale
Green Features
Lot Information
- Above Grade Finished Area: 2800
- Common Walls: No Common Walls
- Lot Features: Private
Multi Family
- Number of Units To Be Built: Square Feet
Rental
Rent Information
- Land Lease: Yes
Public Records for 4103 Devon Wood Drive NE
Tax Record
- 2024$6,433.00 ($536.08 / month)
Home Facts
- Beds5
- Baths3
- Total Finished SqFt3,881 SqFt
- Above Grade Finished2,800 SqFt
- Below Grade Finished1,081 SqFt
- StoriesThree Or More
- Lot Size0.3770 Acres
- StyleSingle Family Residence
- Year Built1993
- APN16023900050
- CountyCobb
- Fireplaces1


