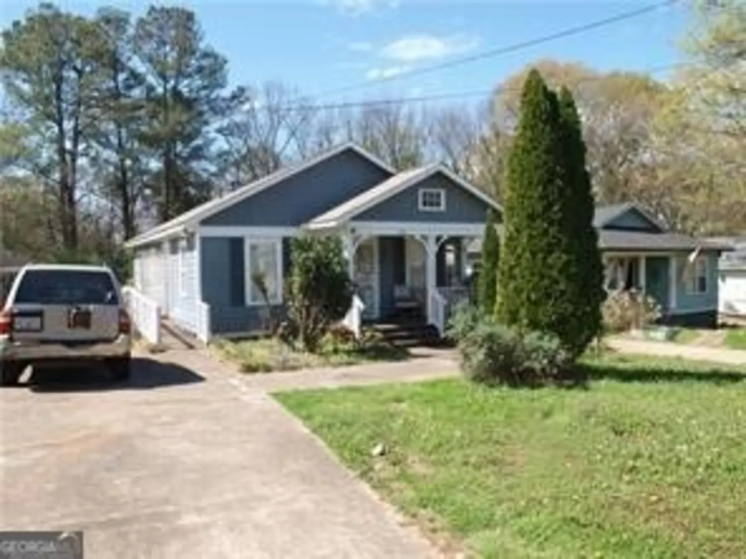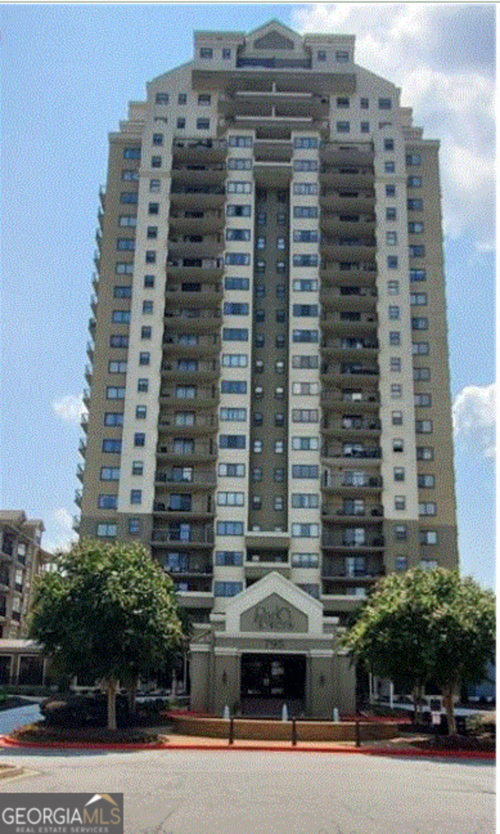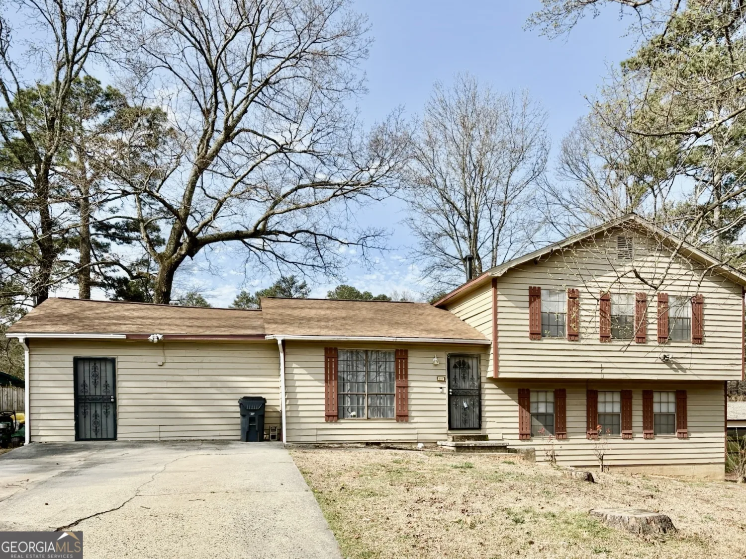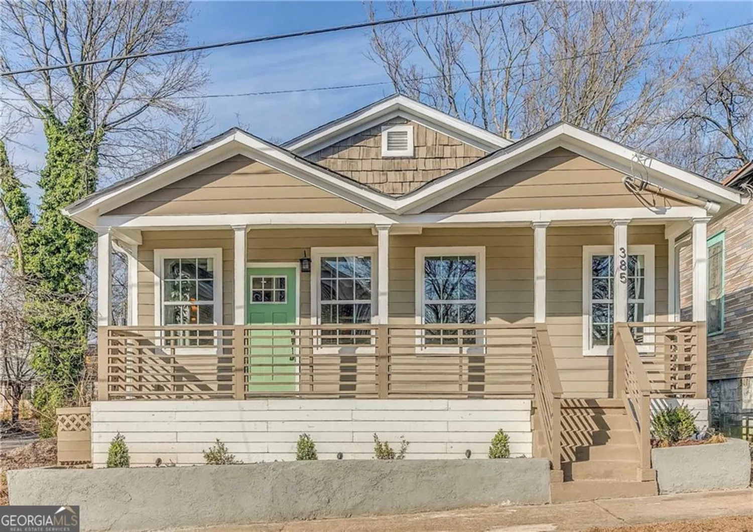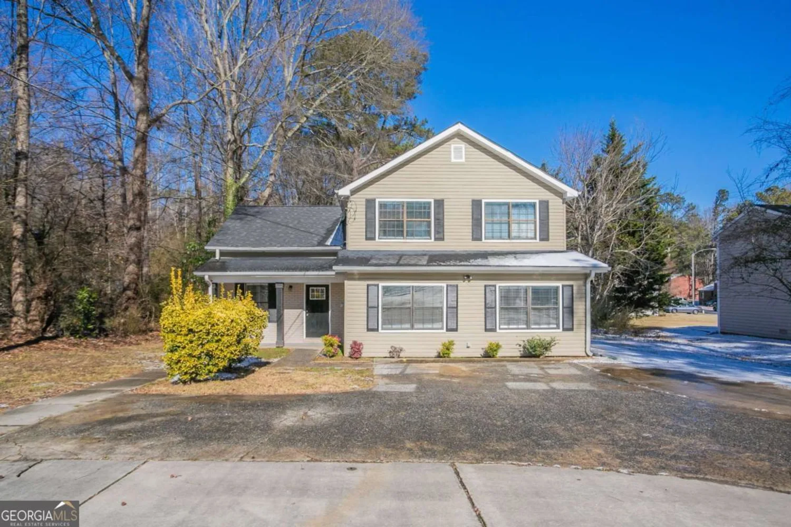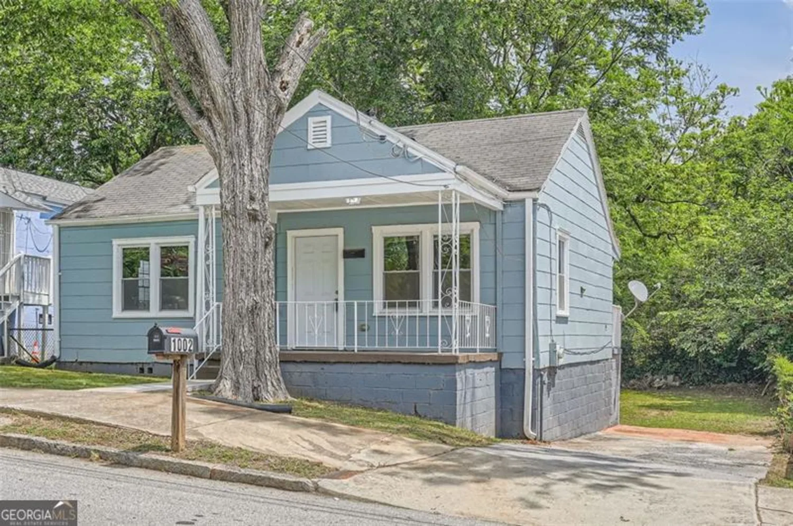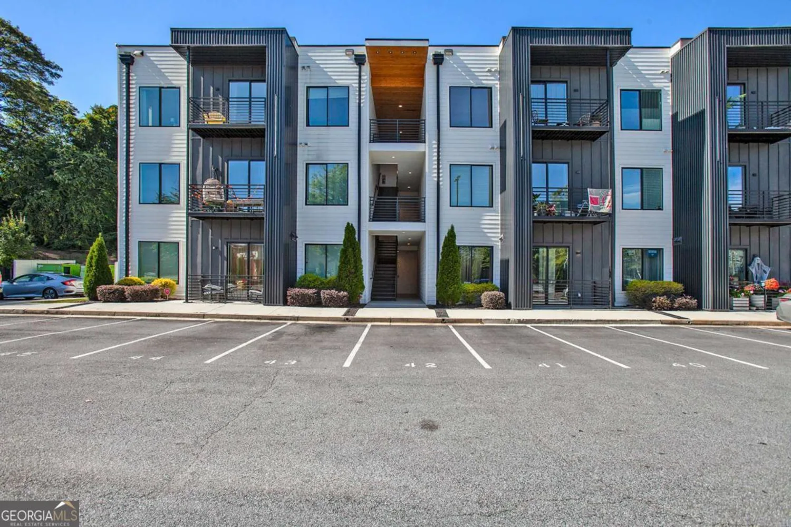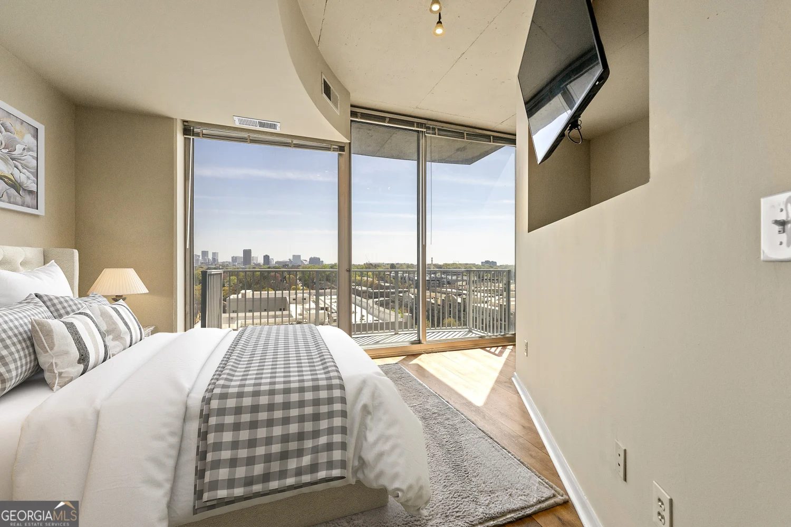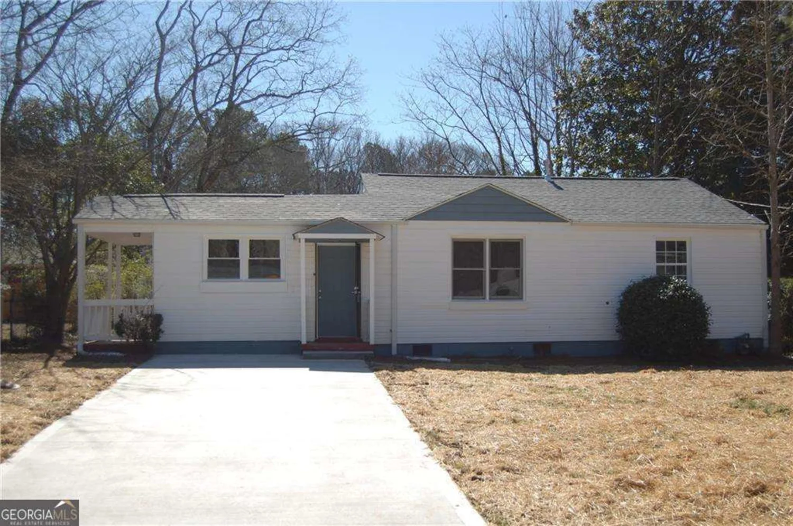4430 tilly mill road 1304Atlanta, GA 30360
4430 tilly mill road 1304Atlanta, GA 30360
Description
Experience refined living in this stunning Condo nestled within the highly sought-after Gated Community of Chateau at Dunwoody perfectly positioned just outside the perimeter for easy access to all that Atlanta has to offer! Enjoy the convenience of being near Parks, Coffee Shops, Grocery Stores, Shops, and a variety of incredible Local Restaurants in Chamblee, Brookhaven, Dunwoody, and along Buford Highway a dream location for discerning foodies. Step inside to find a beautifully designed Open Concept layout featuring a Fireside Living Room with Hardwood Floors, Crown Molding, and a Classic White Mantel. French Doors lead to your Outdoor Space, creating a seamless flow between indoor and outdoor living. The Formal Dining Room is ideal for hosting dinners and creating lasting memories. The well-appointed Kitchen boasts Stained Shaker Cabinets, Granite Countertops, and ample Counter Space. The Laundry Area is conveniently located nearby. Retreat to the Primary Suite, a massive bedroom filled with Natural Light and complemented by an Ensuite Bathroom featuring a Step-In Shower Tub Combo. The Vanity Area is separate, offering additional storage, and connects to a Large Walk-In Closet. Two additional Spacious Bedrooms are perfect for guests or a Home Office and share a well-designed Full Bathroom. As a resident of Chateau at Dunwoody, you'll enjoy fantastic Community Amenities, including a Pool, Clubhouse, and Green Space. With easy access to I-285, Downtown Atlanta, Buckhead, Brookhaven, GA 400, and Emory University commuting is effortless. A short drive to Restaurants, Shopping, and more makes this condo the perfect blend of Convenience and Luxury. Don't miss out on this incredible opportunity!
Property Details for 4430 Tilly Mill Road 1304
- Subdivision ComplexChateau at Dunwoody
- Architectural StyleTraditional
- Parking FeaturesAssigned
- Property AttachedYes
LISTING UPDATED:
- StatusActive
- MLS #10492373
- Days on Site31
- Taxes$3,795 / year
- HOA Fees$3,237 / month
- MLS TypeResidential
- Year Built1971
- CountryDeKalb
LISTING UPDATED:
- StatusActive
- MLS #10492373
- Days on Site31
- Taxes$3,795 / year
- HOA Fees$3,237 / month
- MLS TypeResidential
- Year Built1971
- CountryDeKalb
Building Information for 4430 Tilly Mill Road 1304
- StoriesOne
- Year Built1971
- Lot Size0.0280 Acres
Payment Calculator
Term
Interest
Home Price
Down Payment
The Payment Calculator is for illustrative purposes only. Read More
Property Information for 4430 Tilly Mill Road 1304
Summary
Location and General Information
- Community Features: Gated, Park, Pool, Near Public Transport, Walk To Schools, Near Shopping
- Directions: Please use GPS.
- Coordinates: 33.923101,-84.285111
School Information
- Elementary School: Chesnut
- Middle School: Peachtree
- High School: Dunwoody
Taxes and HOA Information
- Parcel Number: 18 342 13 100
- Tax Year: 2024
- Association Fee Includes: Maintenance Grounds, Other, Swimming
Virtual Tour
Parking
- Open Parking: No
Interior and Exterior Features
Interior Features
- Cooling: Ceiling Fan(s), Central Air
- Heating: Forced Air, Natural Gas
- Appliances: Dishwasher, Disposal, Dryer, Microwave, Refrigerator, Washer
- Basement: None
- Fireplace Features: Family Room
- Flooring: Hardwood
- Interior Features: Master On Main Level, Soaking Tub, Walk-In Closet(s)
- Levels/Stories: One
- Kitchen Features: Pantry, Solid Surface Counters
- Foundation: Slab
- Main Bedrooms: 3
- Bathrooms Total Integer: 2
- Main Full Baths: 2
- Bathrooms Total Decimal: 2
Exterior Features
- Construction Materials: Other
- Roof Type: Composition
- Security Features: Gated Community
- Laundry Features: Other
- Pool Private: No
Property
Utilities
- Sewer: Public Sewer
- Utilities: Other
- Water Source: Public
Property and Assessments
- Home Warranty: Yes
- Property Condition: Resale
Green Features
Lot Information
- Above Grade Finished Area: 1350
- Common Walls: 2+ Common Walls
- Lot Features: Level
Multi Family
- # Of Units In Community: 1304
- Number of Units To Be Built: Square Feet
Rental
Rent Information
- Land Lease: Yes
Public Records for 4430 Tilly Mill Road 1304
Tax Record
- 2024$3,795.00 ($316.25 / month)
Home Facts
- Beds3
- Baths2
- Total Finished SqFt1,350 SqFt
- Above Grade Finished1,350 SqFt
- StoriesOne
- Lot Size0.0280 Acres
- StyleCondominium
- Year Built1971
- APN18 342 13 100
- CountyDeKalb
- Fireplaces1


