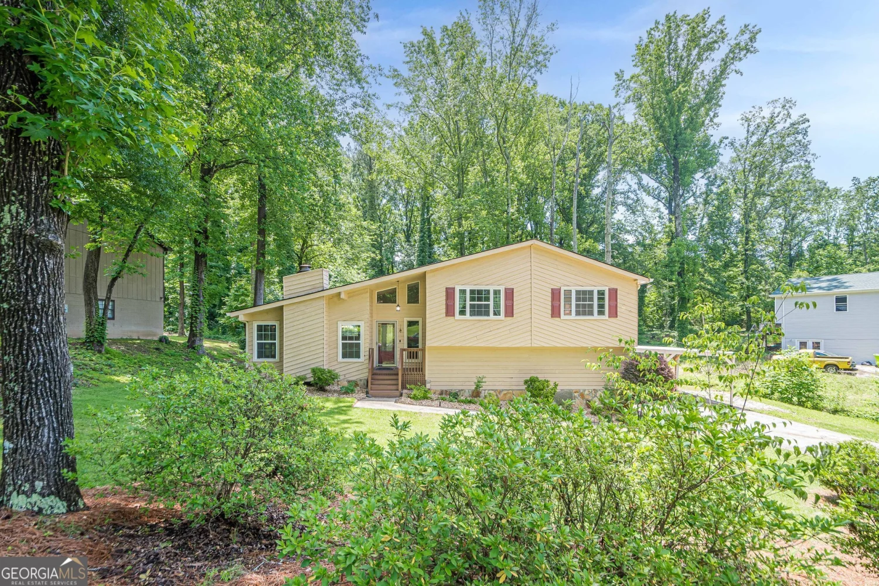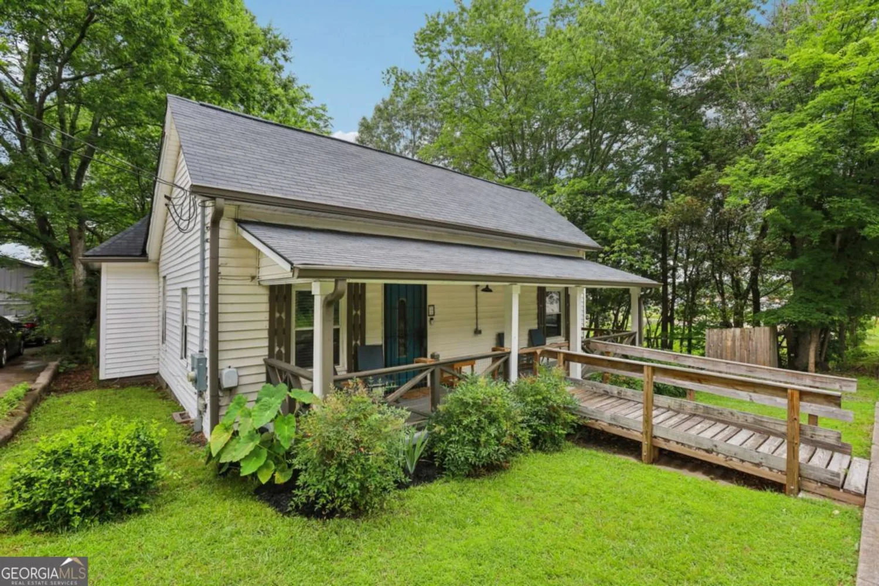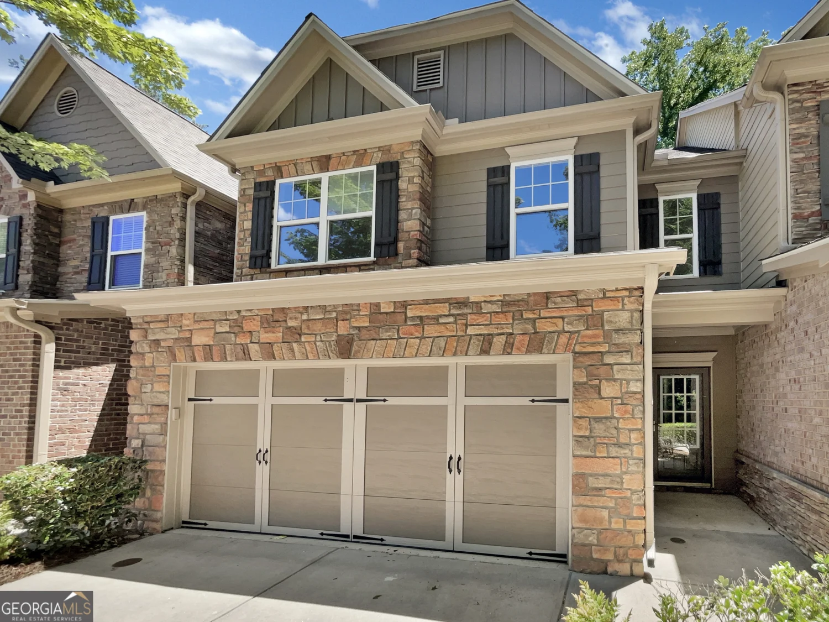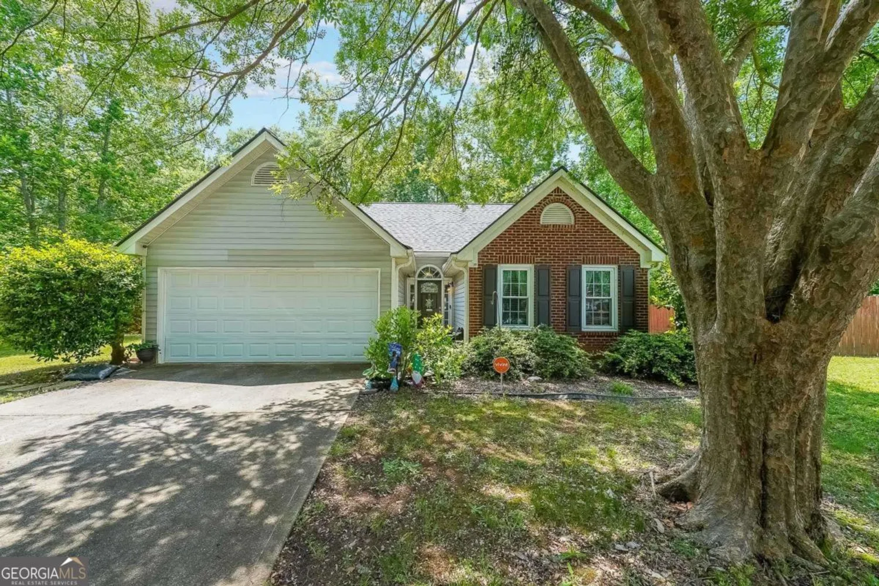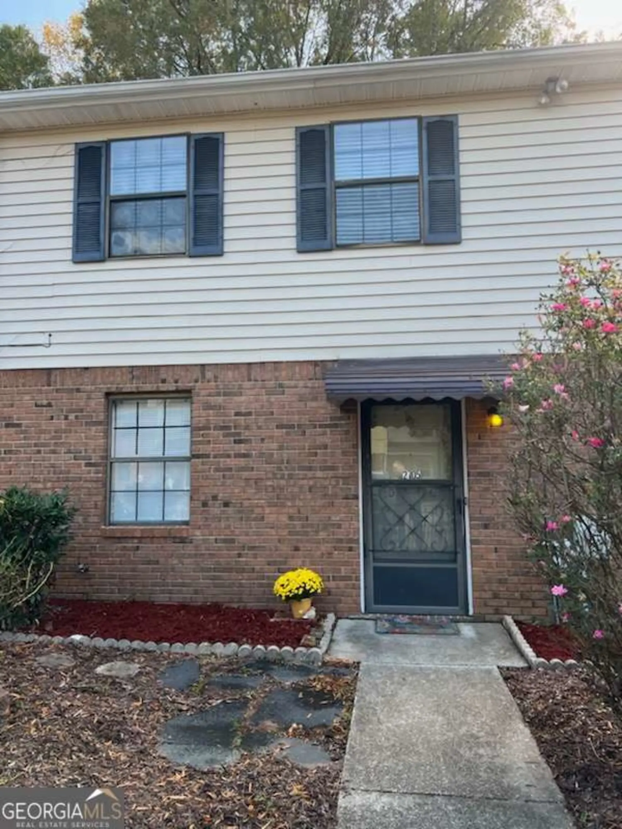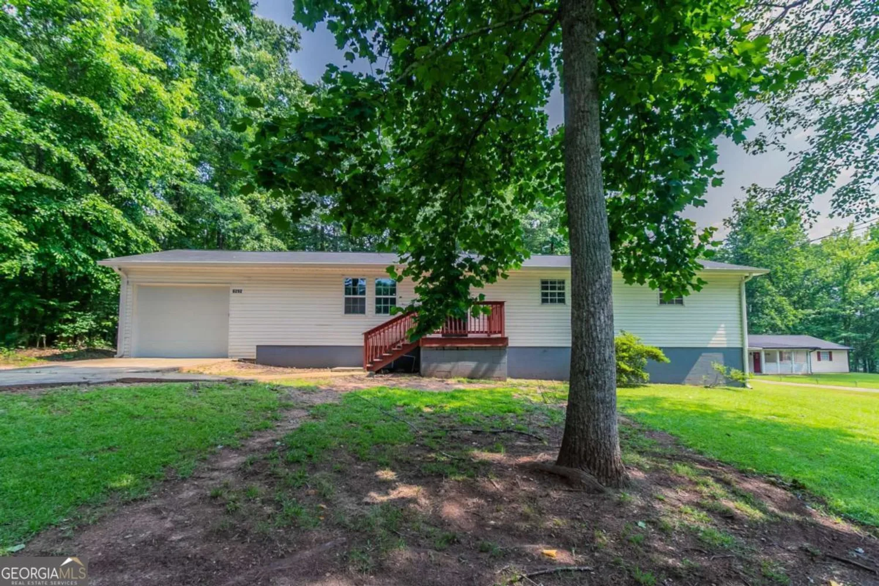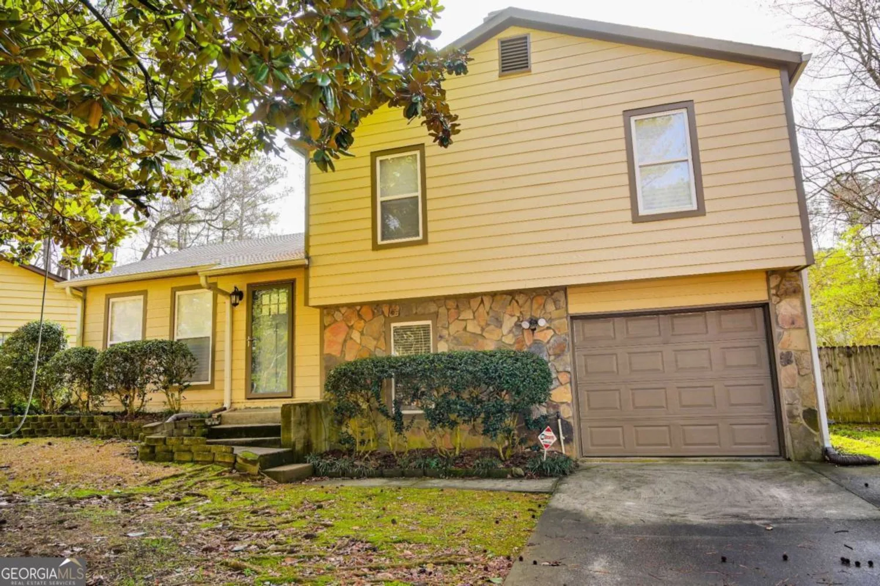6939 hickory log roadAustell, GA 30168
6939 hickory log roadAustell, GA 30168
Description
Welcome to this beautifully maintained 3-bedroom, 2-bathroom single-story home, featuring a perfect blend of comfort and style. The bright and airy open floor plan showcases white cabinets, stone countertops, and stainless steel appliances in the modern kitchen-ideal for cooking and entertaining. Cozy up in the living room with a fireplace, perfect for relaxing evenings. Step outside to enjoy the large, fenced backyard with a deck, offering plenty of space for outdoor gatherings, gardening, or play. Additional highlights include a garage for convenience and ample storage. The freshly painted interior creates a warm and inviting atmosphere, making this home even more move-in ready. Don't miss this incredible opportunity-schedule a showing today!
Property Details for 6939 Hickory Log Road
- Subdivision ComplexCameron's Crossing
- Architectural StyleRanch
- ExteriorOther
- Parking FeaturesAttached, Garage
- Property AttachedYes
LISTING UPDATED:
- StatusClosed
- MLS #10492489
- Days on Site32
- Taxes$2,657 / year
- MLS TypeResidential
- Year Built1980
- Lot Size0.14 Acres
- CountryCobb
LISTING UPDATED:
- StatusClosed
- MLS #10492489
- Days on Site32
- Taxes$2,657 / year
- MLS TypeResidential
- Year Built1980
- Lot Size0.14 Acres
- CountryCobb
Building Information for 6939 Hickory Log Road
- StoriesOne
- Year Built1980
- Lot Size0.1360 Acres
Payment Calculator
Term
Interest
Home Price
Down Payment
The Payment Calculator is for illustrative purposes only. Read More
Property Information for 6939 Hickory Log Road
Summary
Location and General Information
- Community Features: None
- Directions: From Atlanta, take I-20 W, exit 44 onto GA-6 N, turn right on Oak Ridge Rd, left on Ivy Log Dr, then right on Hickory Log Rd; your destination will be on the right.
- Coordinates: 33.785028,-84.599829
School Information
- Elementary School: Bryant
- Middle School: Lindley
- High School: Pebblebrook
Taxes and HOA Information
- Parcel Number: 18048400360
- Tax Year: 2024
- Association Fee Includes: None
Virtual Tour
Parking
- Open Parking: No
Interior and Exterior Features
Interior Features
- Cooling: Central Air
- Heating: Forced Air, Other
- Appliances: Dishwasher, Microwave, Refrigerator
- Basement: None
- Fireplace Features: Other
- Flooring: Vinyl
- Interior Features: Master On Main Level, Other
- Levels/Stories: One
- Window Features: Window Treatments
- Foundation: Slab
- Main Bedrooms: 3
- Bathrooms Total Integer: 2
- Main Full Baths: 2
- Bathrooms Total Decimal: 2
Exterior Features
- Construction Materials: Brick, Vinyl Siding
- Fencing: Wood
- Patio And Porch Features: Deck
- Roof Type: Other
- Security Features: Smoke Detector(s)
- Laundry Features: In Kitchen
- Pool Private: No
Property
Utilities
- Sewer: Public Sewer
- Utilities: Other
- Water Source: Public
Property and Assessments
- Home Warranty: Yes
- Property Condition: Resale
Green Features
Lot Information
- Above Grade Finished Area: 1152
- Common Walls: No Common Walls
- Lot Features: Other
Multi Family
- Number of Units To Be Built: Square Feet
Rental
Rent Information
- Land Lease: Yes
Public Records for 6939 Hickory Log Road
Tax Record
- 2024$2,657.00 ($221.42 / month)
Home Facts
- Beds3
- Baths2
- Total Finished SqFt1,152 SqFt
- Above Grade Finished1,152 SqFt
- StoriesOne
- Lot Size0.1360 Acres
- StyleSingle Family Residence
- Year Built1980
- APN18048400360
- CountyCobb
- Fireplaces1


