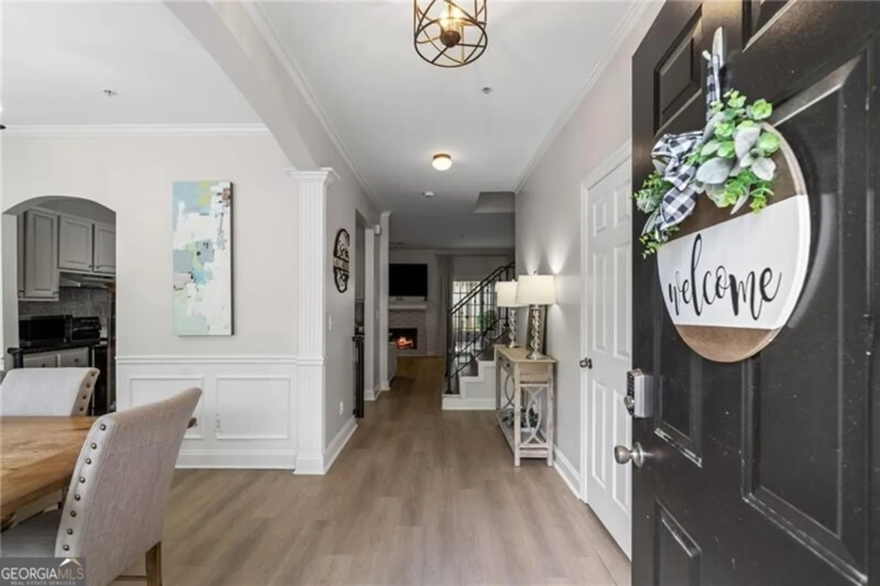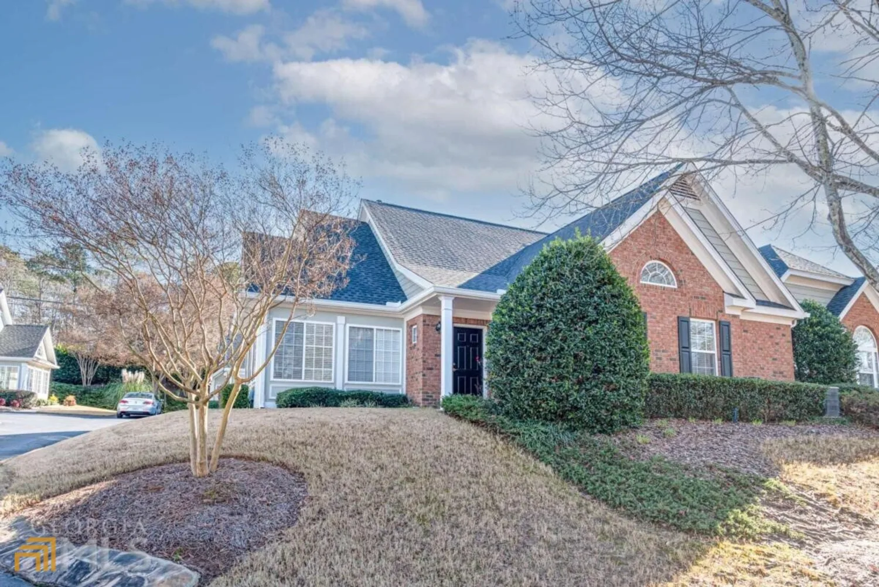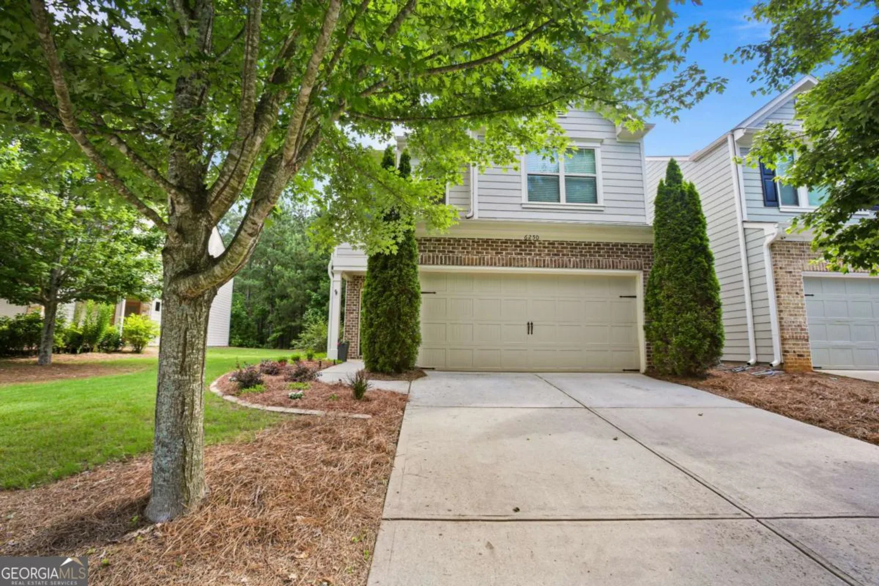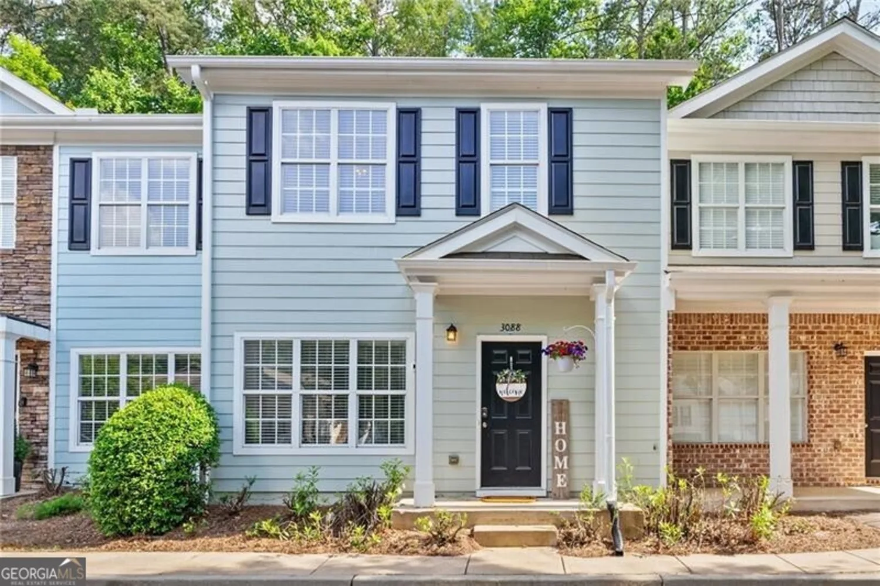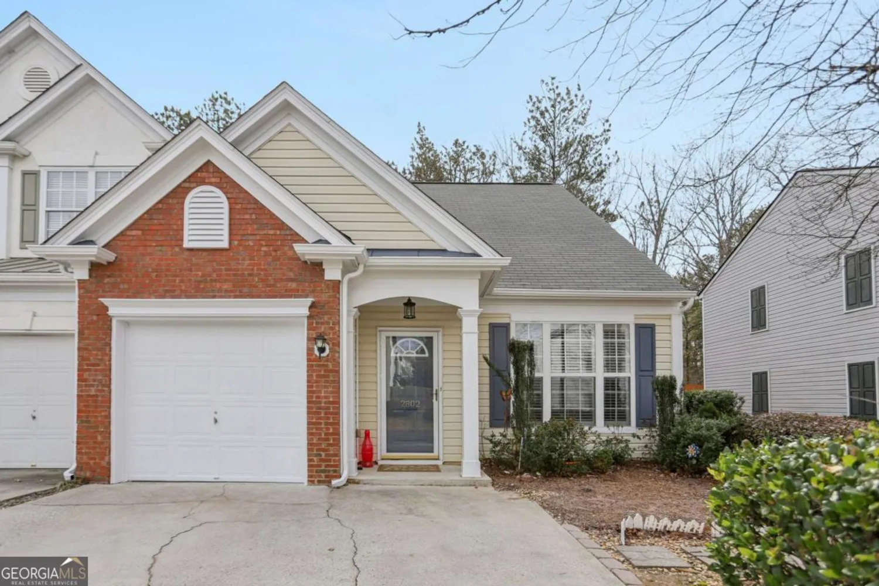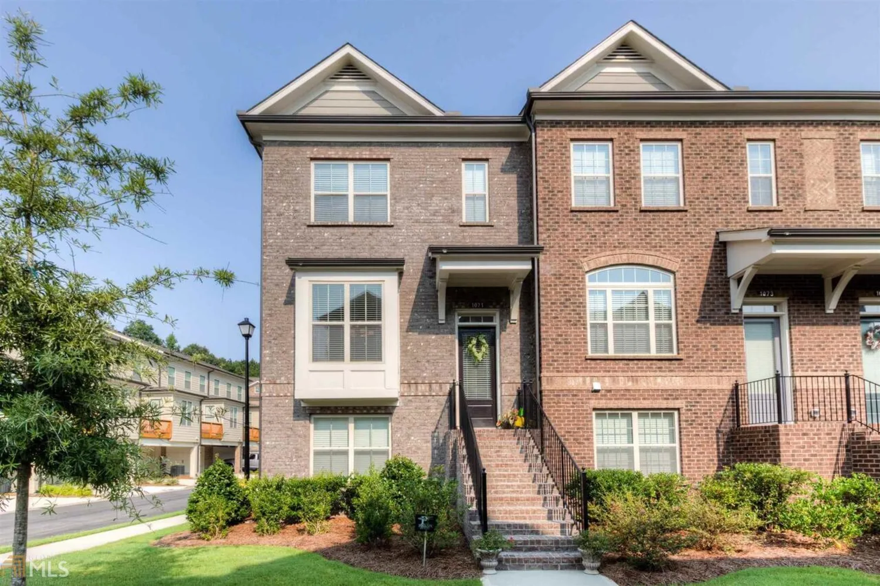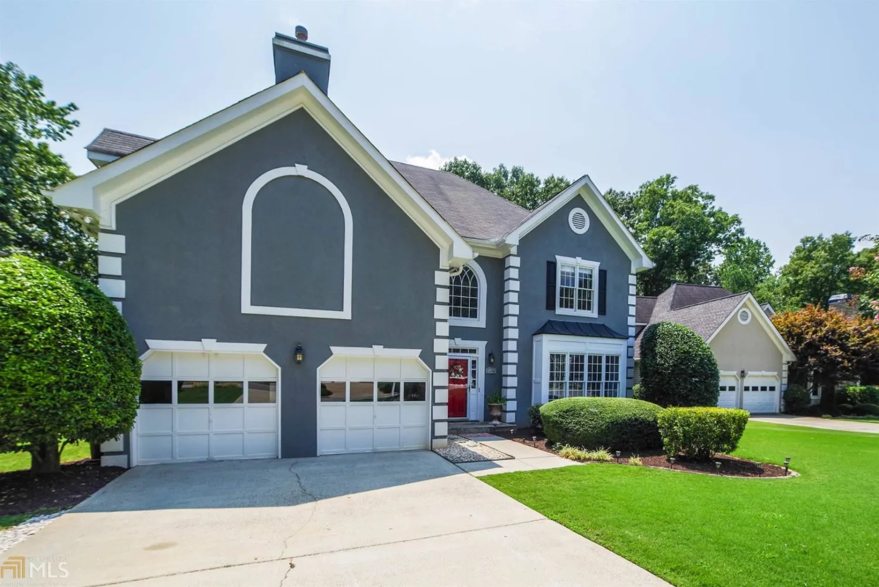3054 steeplechaseAlpharetta, GA 30004
3054 steeplechaseAlpharetta, GA 30004
Description
Welcome Home! Beautifully updated townhome in Alpharetta Elementary. Private setting in Steeplechase Neighborhood. Fully remodeled. Open floorplan, hardwood floors, stone countertops, upgraded appliances, updated bathrooms, and so much more. Large bedrooms with additional Bonus Room/Office space in basement. New windows throughout. Large 1 car Garage. No rent restrictions. HOA includes water, sewer, and exterior maintenance.
Property Details for 3054 Steeplechase
- Subdivision ComplexSteeplechase
- Architectural StyleOther
- Num Of Parking Spaces1
- Parking FeaturesGarage
- Property AttachedYes
- Waterfront FeaturesNo Dock Or Boathouse
LISTING UPDATED:
- StatusActive
- MLS #10492570
- Days on Site65
- Taxes$652 / year
- HOA Fees$400 / month
- MLS TypeResidential
- Year Built1990
- CountryFulton
LISTING UPDATED:
- StatusActive
- MLS #10492570
- Days on Site65
- Taxes$652 / year
- HOA Fees$400 / month
- MLS TypeResidential
- Year Built1990
- CountryFulton
Building Information for 3054 Steeplechase
- StoriesTwo
- Year Built1990
- Lot Size0.0250 Acres
Payment Calculator
Term
Interest
Home Price
Down Payment
The Payment Calculator is for illustrative purposes only. Read More
Property Information for 3054 Steeplechase
Summary
Location and General Information
- Community Features: None
- Directions: GPS
- Coordinates: 34.080542,-84.31318
School Information
- Elementary School: Alpharetta
- Middle School: Northwestern
- High School: Milton
Taxes and HOA Information
- Parcel Number: 22 450212480579
- Tax Year: 2024
- Association Fee Includes: Other
Virtual Tour
Parking
- Open Parking: No
Interior and Exterior Features
Interior Features
- Cooling: Central Air
- Heating: Central
- Appliances: Dishwasher, Disposal, Microwave, Refrigerator
- Basement: Finished, Partial
- Fireplace Features: Living Room
- Flooring: Carpet, Hardwood
- Interior Features: High Ceilings, Roommate Plan
- Levels/Stories: Two
- Window Features: Double Pane Windows
- Kitchen Features: Breakfast Bar
- Total Half Baths: 1
- Bathrooms Total Integer: 3
- Bathrooms Total Decimal: 2
Exterior Features
- Construction Materials: Wood Siding
- Patio And Porch Features: Deck
- Roof Type: Other
- Security Features: Carbon Monoxide Detector(s), Smoke Detector(s)
- Laundry Features: In Hall
- Pool Private: No
Property
Utilities
- Sewer: Public Sewer
- Utilities: Cable Available, Electricity Available, Phone Available, Sewer Available, Water Available
- Water Source: Public
Property and Assessments
- Home Warranty: Yes
- Property Condition: Resale
Green Features
- Green Energy Efficient: Appliances, Windows
Lot Information
- Above Grade Finished Area: 1088
- Common Walls: 2+ Common Walls
- Lot Features: Zero Lot Line
- Waterfront Footage: No Dock Or Boathouse
Multi Family
- Number of Units To Be Built: Square Feet
Rental
Rent Information
- Land Lease: Yes
Public Records for 3054 Steeplechase
Tax Record
- 2024$652.00 ($54.33 / month)
Home Facts
- Beds2
- Baths2
- Total Finished SqFt1,238 SqFt
- Above Grade Finished1,088 SqFt
- Below Grade Finished150 SqFt
- StoriesTwo
- Lot Size0.0250 Acres
- StyleCondominium
- Year Built1990
- APN22 450212480579
- CountyFulton
- Fireplaces1


