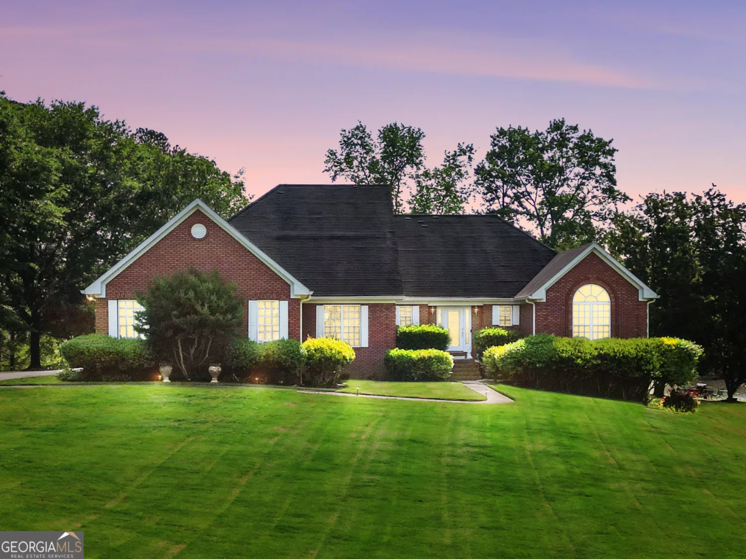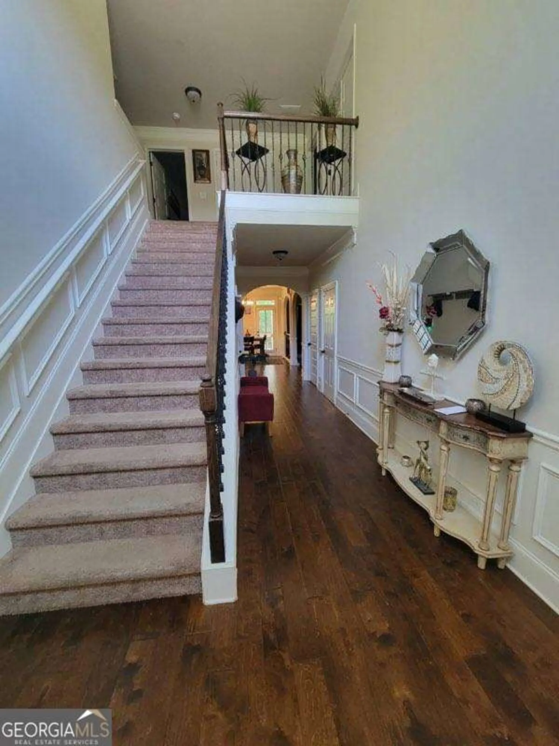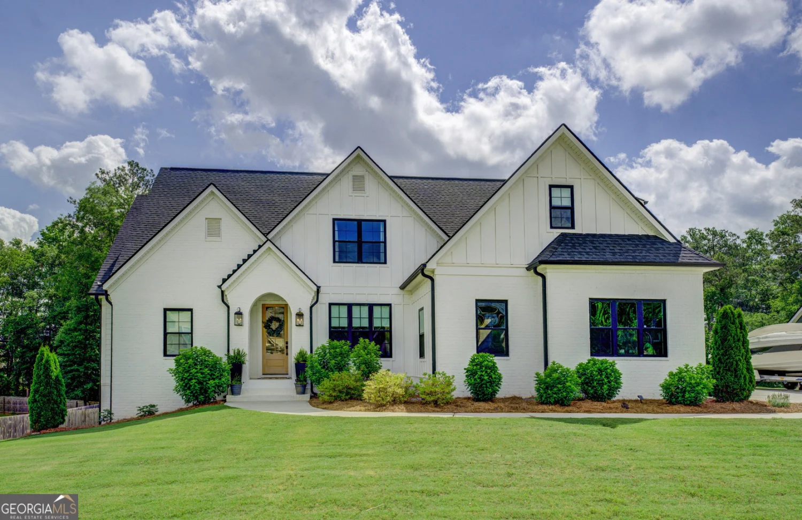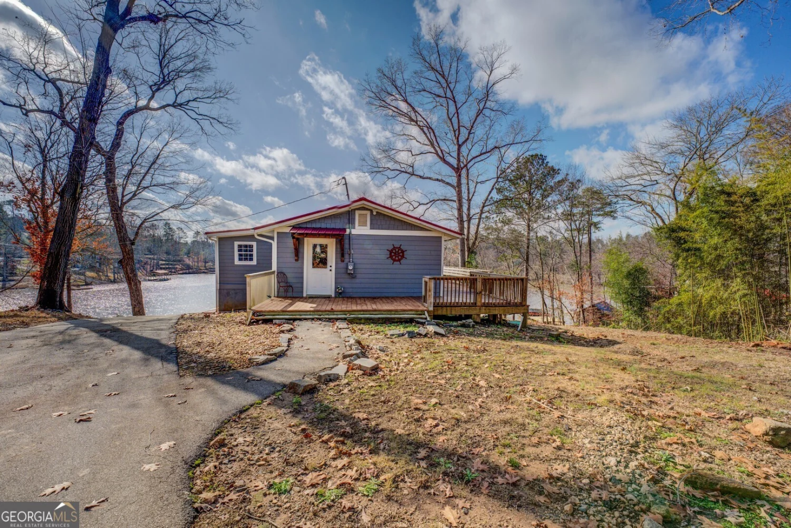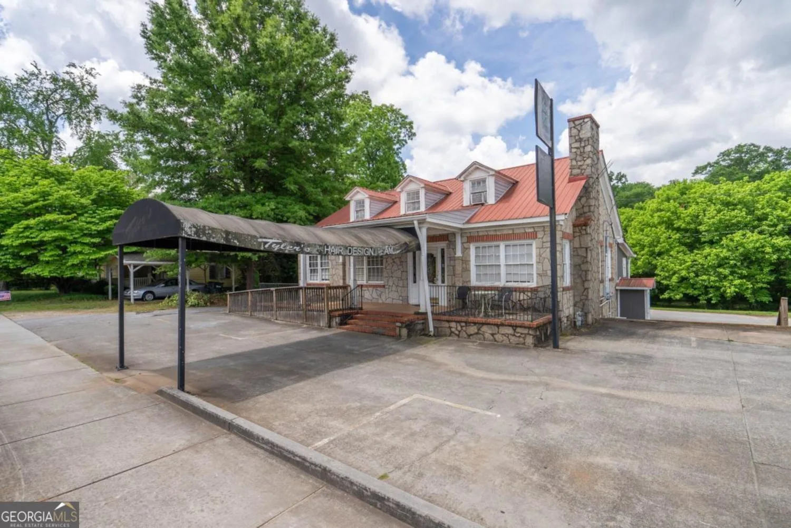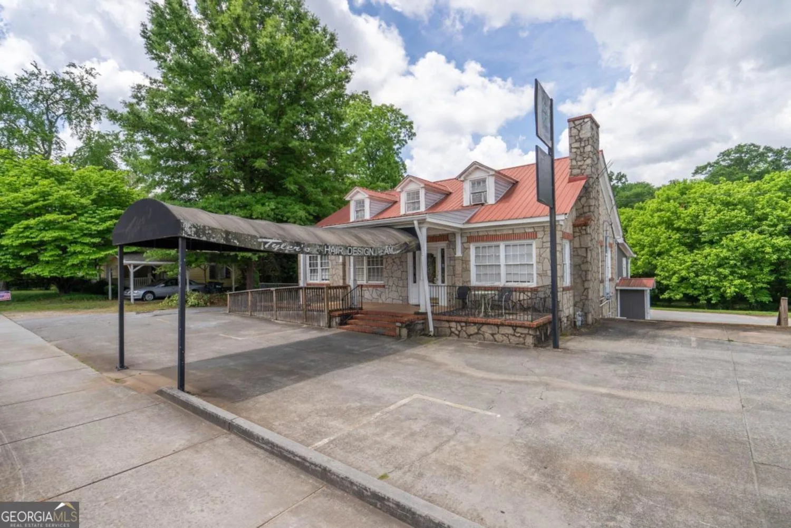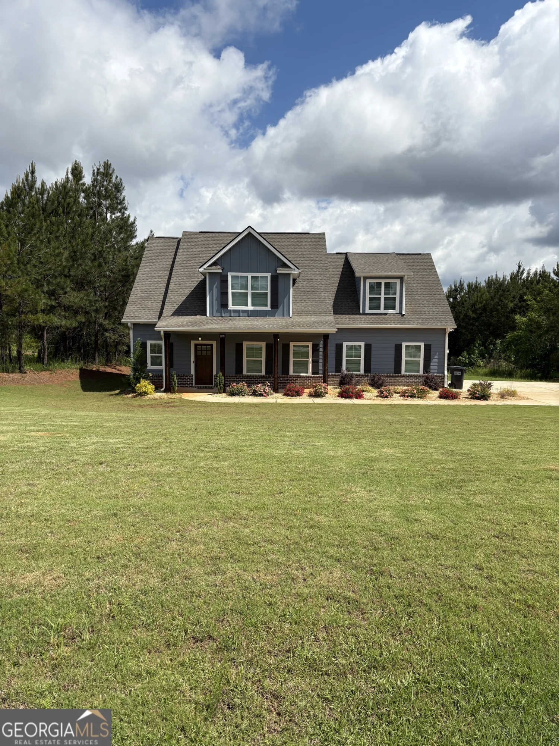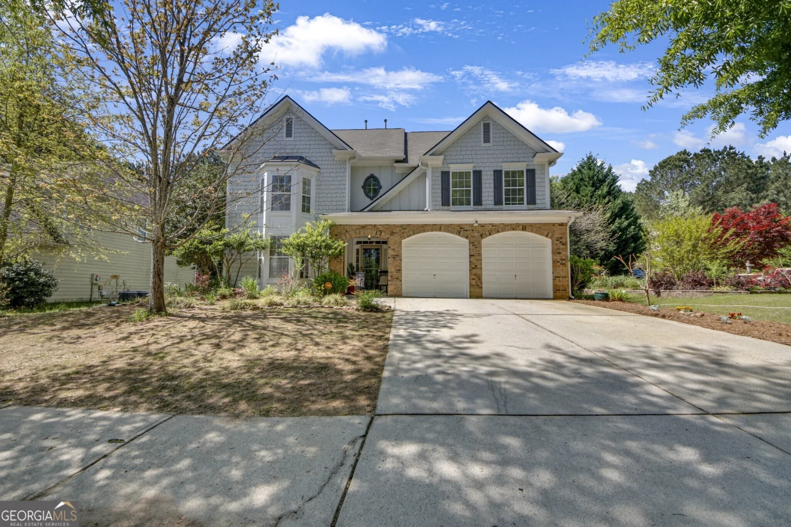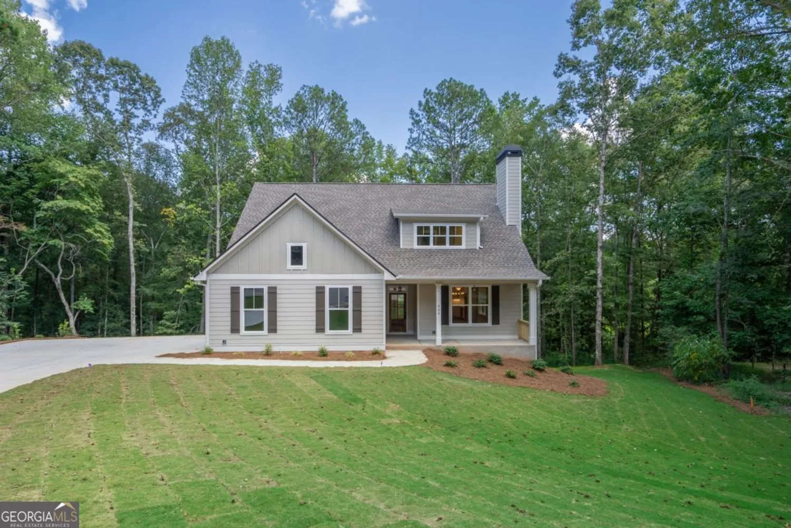4124 hunt streetCovington, GA 30014
4124 hunt streetCovington, GA 30014
Description
WELCOME HOME! LOCATION, LOCATION, LOCATION. THE ENTIRE COURTYARD BELONGS TO THIS HOUSE! THIS SPACIOUS AND UPDATED HOME IS LOCATED IN THE HIGHLY SOUGHT AFTER NEIGHBORHOOD OF CLARKS GROVE WHICH IS ONLY 1/2 MILE FROM HISTORIC COVINGTON SQUARE. BOASTING 3 STORIES WITH A LARGE MASTER BEDROOM, BATHROOM, & SITTING ROOM, 5 OTHER BEDROOMS, AND 4.5 ADDITIONAL BATHS, NO ONE WILL BE LACKING PRIVACY IN THIS HOME. WITH AN OPEN FLOOR PLAN, THERE IS A MAGNIFICENT EAT-IN KITCHEN INCLUDING A BREAKFAST BAR, A SEPARATE AREA FOR AN OVERSIZED DINING ROOM TABLE, AND A FABULOUS FAMILY ROOM INCLUDING BOOKSHELVES ON EACH SIDE OF THE GAS FIREPLACE. YOU WILL NOT FIND ANOTHER HOME AS STUNNING AS THIS WITH PLANTATION SHUTTERS THROUGHOUT, A PRIVATE BALCONY ON THE 2ND FLOOR, SIDE PATIO, AND GORGEOUS PRIVATE COURTYARD FOR ENTERTAINING. CHECK OUT THE PICTURES TO SEE WHAT LIVING IN THIS HOME COULD BE FOR YOU. CURRENT FURNITURE IS DIFFERENT THAN PICTURES. THERE IS NOTHING ELSE LIKE THIS ON THE MARKET - DON'T MISS OUT ON LIVING A LIFE OF LUXURY.
Property Details for 4124 Hunt Street
- Subdivision ComplexClarks Grove
- Architectural StyleCraftsman
- ExteriorBalcony
- Parking FeaturesAttached, Garage, Kitchen Level, Side/Rear Entrance
- Property AttachedYes
LISTING UPDATED:
- StatusActive
- MLS #10492571
- Days on Site49
- HOA Fees$981 / month
- MLS TypeResidential
- Year Built2005
- Lot Size0.09 Acres
- CountryNewton
LISTING UPDATED:
- StatusActive
- MLS #10492571
- Days on Site49
- HOA Fees$981 / month
- MLS TypeResidential
- Year Built2005
- Lot Size0.09 Acres
- CountryNewton
Building Information for 4124 Hunt Street
- StoriesThree Or More
- Year Built2005
- Lot Size0.0900 Acres
Payment Calculator
Term
Interest
Home Price
Down Payment
The Payment Calculator is for illustrative purposes only. Read More
Property Information for 4124 Hunt Street
Summary
Location and General Information
- Community Features: Playground, Pool, Sidewalks, Street Lights, Walk To Schools
- Directions: GPS Friendly
- Coordinates: 33.596324,-83.872269
School Information
- Elementary School: Porterdale
- Middle School: Clements
- High School: Newton
Taxes and HOA Information
- Parcel Number: C035000070047A00
- Tax Year: 2022
- Association Fee Includes: Swimming, Tennis
- Tax Lot: 0
Virtual Tour
Parking
- Open Parking: No
Interior and Exterior Features
Interior Features
- Cooling: Ceiling Fan(s), Central Air
- Heating: Central, Natural Gas
- Appliances: Dishwasher, Disposal, Double Oven, Gas Water Heater, Microwave
- Basement: None
- Fireplace Features: Family Room, Gas Starter
- Flooring: Carpet, Hardwood
- Interior Features: Bookcases, Double Vanity, High Ceilings, Separate Shower, Tray Ceiling(s), Walk-In Closet(s)
- Levels/Stories: Three Or More
- Kitchen Features: Breakfast Area, Breakfast Bar, Solid Surface Counters, Walk-in Pantry
- Foundation: Slab
- Main Bedrooms: 1
- Total Half Baths: 1
- Bathrooms Total Integer: 6
- Main Full Baths: 1
- Bathrooms Total Decimal: 5
Exterior Features
- Construction Materials: Other
- Fencing: Fenced, Privacy
- Patio And Porch Features: Deck, Patio
- Roof Type: Composition
- Laundry Features: In Hall, Other
- Pool Private: No
Property
Utilities
- Sewer: Public Sewer
- Utilities: Cable Available, Electricity Available, High Speed Internet, Natural Gas Available, Phone Available, Sewer Available, Underground Utilities, Water Available
- Water Source: Public
Property and Assessments
- Home Warranty: Yes
- Property Condition: Resale
Green Features
- Green Energy Efficient: Insulation, Thermostat
Lot Information
- Common Walls: No Common Walls
- Lot Features: Level, Private
Multi Family
- Number of Units To Be Built: Square Feet
Rental
Rent Information
- Land Lease: Yes
Public Records for 4124 Hunt Street
Tax Record
- 2022$0.00 ($0.00 / month)
Home Facts
- Beds6
- Baths5
- StoriesThree Or More
- Lot Size0.0900 Acres
- StyleSingle Family Residence
- Year Built2005
- APNC035000070047A00
- CountyNewton


