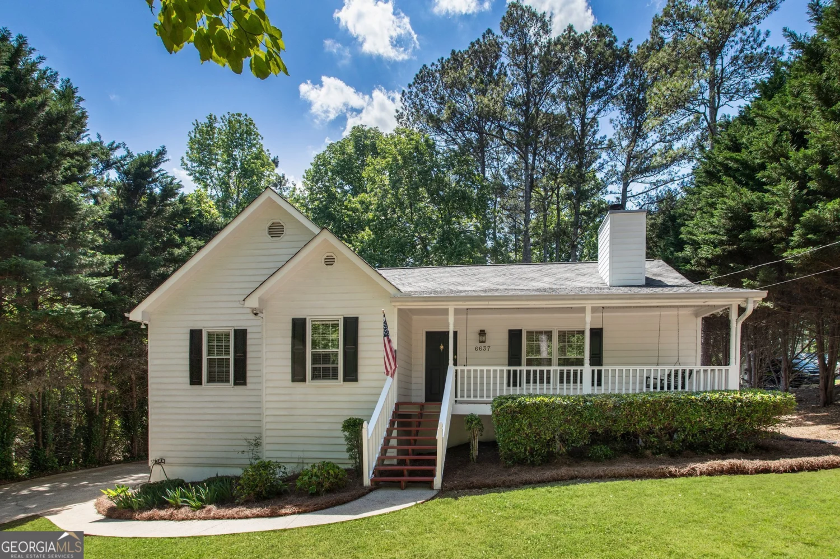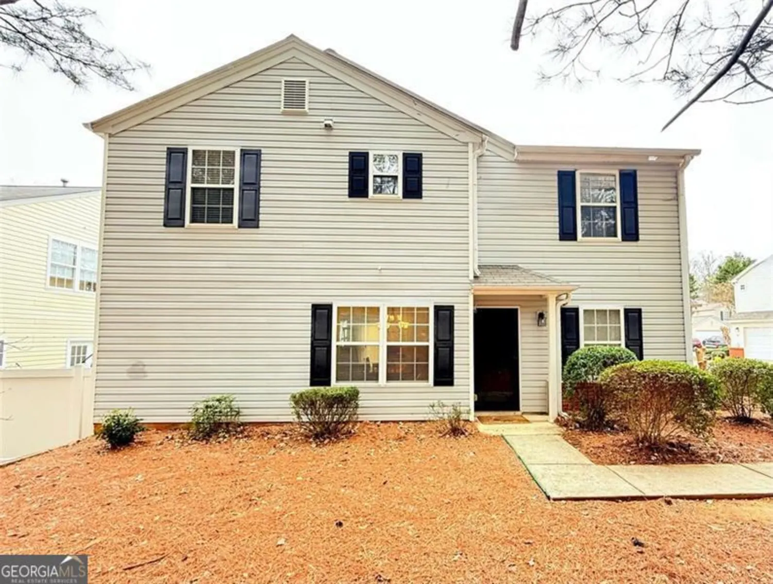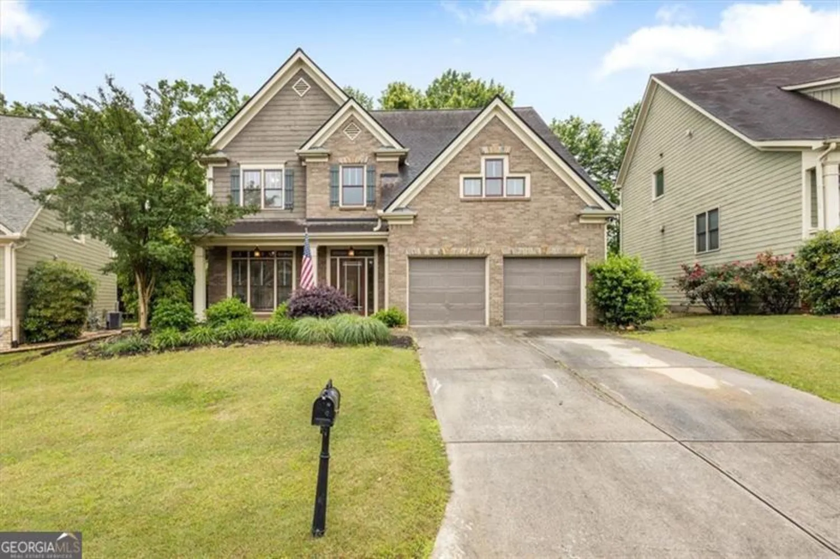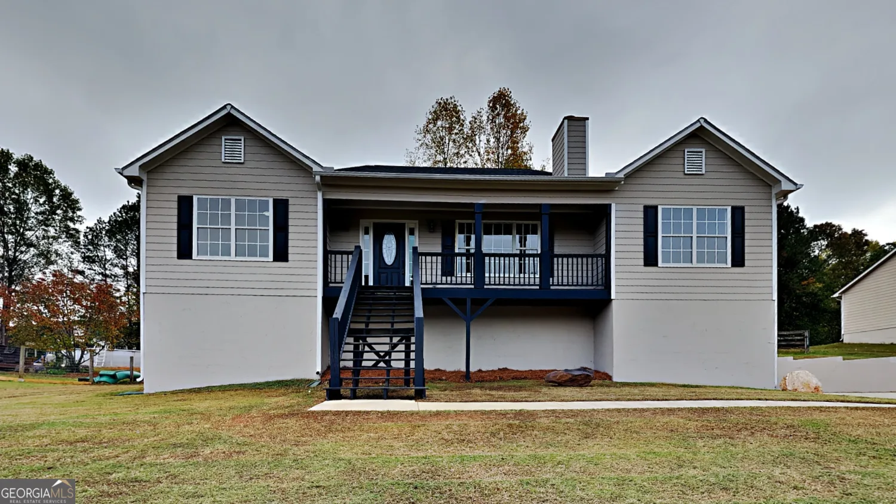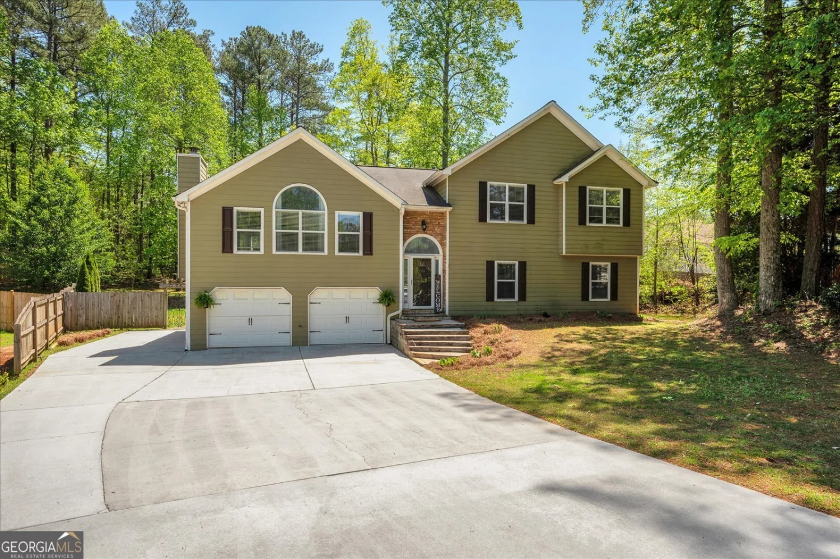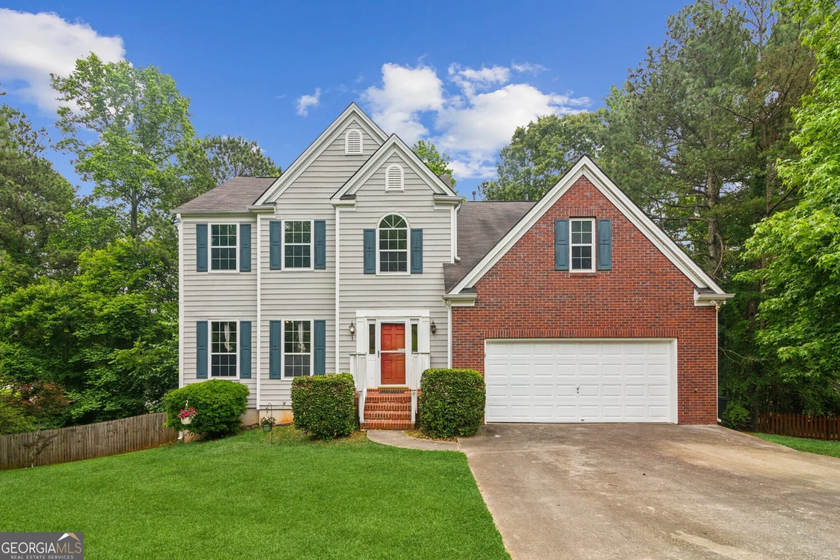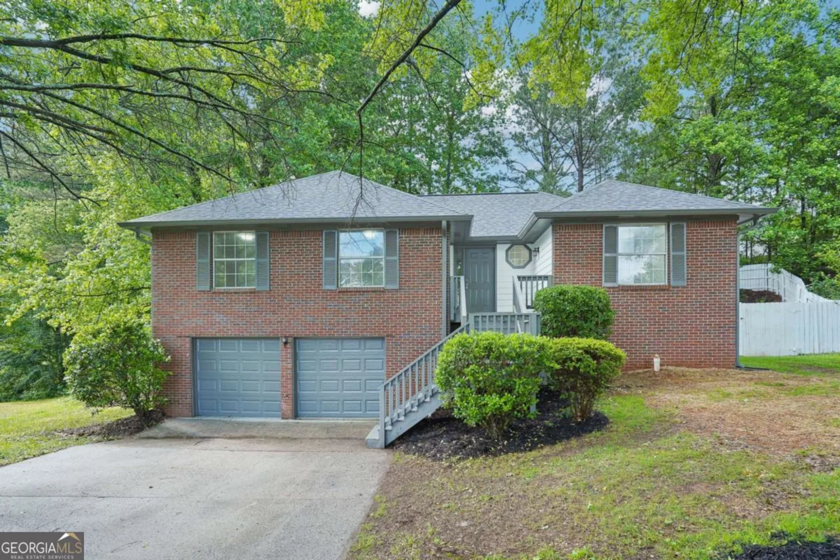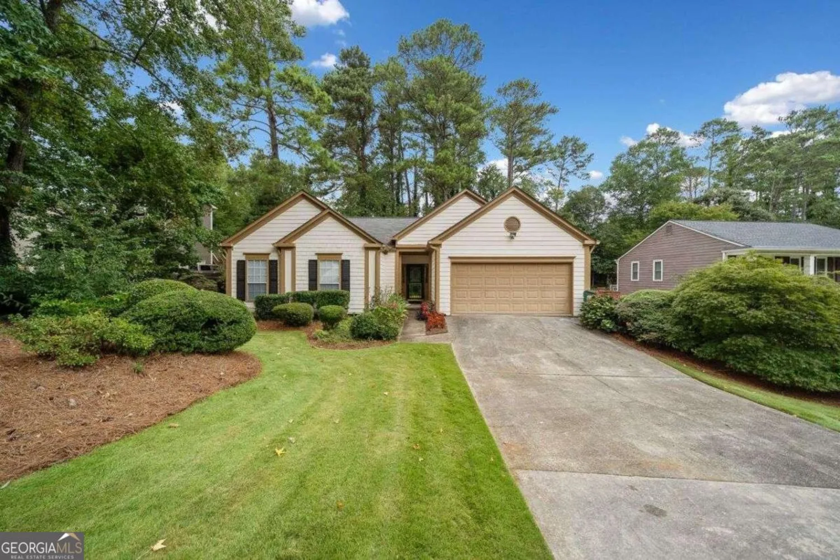4569 grenadine circleAcworth, GA 30101
4569 grenadine circleAcworth, GA 30101
Description
Welcome home to this charming 3 Bedroom home with no yard maintenance. Only 10 minutes from KSU's main campus and I-75, 6 minutes to downtown Acworth. Main level has all hardwoods, with a spacious family room and oversized dining area. Windows across the back provide lots of natural light! Kitchen has white cabinets with stone countertops, stainless steel appliances, and a huge pantry! Refrigerator stays! All 3 bedrooms are up, with an additional bonus space, as well as the extra large laundry room with washer/dryer included. Primary bathroom has a large soaking tub and double vanities. Home is move-in ready and available for a quick close. Schedule your showing today! Listing agent has arranged a SPECIAL PACKAGE FOR UP TO $3,100 IN LENDER PAID CLOSING COST. Can be used for a 1/0 BUY DOWN or towards buyer's closing cost. Your Buyer chooses! County and City taxes apply.
Property Details for 4569 Grenadine Circle
- Subdivision ComplexVillas at Hickory Grove
- Architectural StyleBrick Front, Craftsman
- Parking FeaturesAttached, Garage, Kitchen Level
- Property AttachedYes
LISTING UPDATED:
- StatusActive Under Contract
- MLS #10492581
- Days on Site13
- Taxes$4,578 / year
- HOA Fees$1,980 / month
- MLS TypeResidential
- Year Built2021
- CountryCobb
LISTING UPDATED:
- StatusActive Under Contract
- MLS #10492581
- Days on Site13
- Taxes$4,578 / year
- HOA Fees$1,980 / month
- MLS TypeResidential
- Year Built2021
- CountryCobb
Building Information for 4569 Grenadine Circle
- StoriesTwo
- Year Built2021
- Lot Size0.1100 Acres
Payment Calculator
Term
Interest
Home Price
Down Payment
The Payment Calculator is for illustrative purposes only. Read More
Property Information for 4569 Grenadine Circle
Summary
Location and General Information
- Community Features: None
- Directions: HWY 75 North to exit 277; turn LEFT onto HWY 92; turn LEFT onto Baker Road; turn RIGHT onto Hickory Grove Road; Community is on the Right.
- Coordinates: 34.065156,-84.632357
School Information
- Elementary School: Acworth
- Middle School: Barber
- High School: North Cobb
Taxes and HOA Information
- Parcel Number: 20002603830
- Tax Year: 2024
- Association Fee Includes: Maintenance Grounds, Pest Control
- Tax Lot: 71
Virtual Tour
Parking
- Open Parking: No
Interior and Exterior Features
Interior Features
- Cooling: Ceiling Fan(s), Central Air, Electric
- Heating: Central, Natural Gas
- Appliances: Dishwasher, Disposal, Microwave, Oven/Range (Combo)
- Basement: None
- Flooring: Carpet, Hardwood, Tile
- Interior Features: Double Vanity, High Ceilings, Walk-In Closet(s)
- Levels/Stories: Two
- Window Features: Double Pane Windows
- Kitchen Features: Breakfast Bar, Breakfast Room, Kitchen Island
- Foundation: Slab
- Total Half Baths: 1
- Bathrooms Total Integer: 3
- Bathrooms Total Decimal: 2
Exterior Features
- Construction Materials: Concrete
- Fencing: Back Yard
- Patio And Porch Features: Patio
- Roof Type: Composition
- Security Features: Carbon Monoxide Detector(s), Smoke Detector(s)
- Laundry Features: Upper Level
- Pool Private: No
Property
Utilities
- Sewer: Public Sewer
- Utilities: Cable Available, Electricity Available, High Speed Internet, Natural Gas Available, Phone Available, Underground Utilities
- Water Source: Public
Property and Assessments
- Home Warranty: Yes
- Property Condition: Resale
Green Features
- Green Energy Efficient: Appliances, Thermostat
Lot Information
- Above Grade Finished Area: 2298
- Common Walls: 1 Common Wall, End Unit
- Lot Features: Level
Multi Family
- Number of Units To Be Built: Square Feet
Rental
Rent Information
- Land Lease: Yes
Public Records for 4569 Grenadine Circle
Tax Record
- 2024$4,578.00 ($381.50 / month)
Home Facts
- Beds3
- Baths2
- Total Finished SqFt2,298 SqFt
- Above Grade Finished2,298 SqFt
- StoriesTwo
- Lot Size0.1100 Acres
- StyleCondominium
- Year Built2021
- APN20002603830
- CountyCobb


