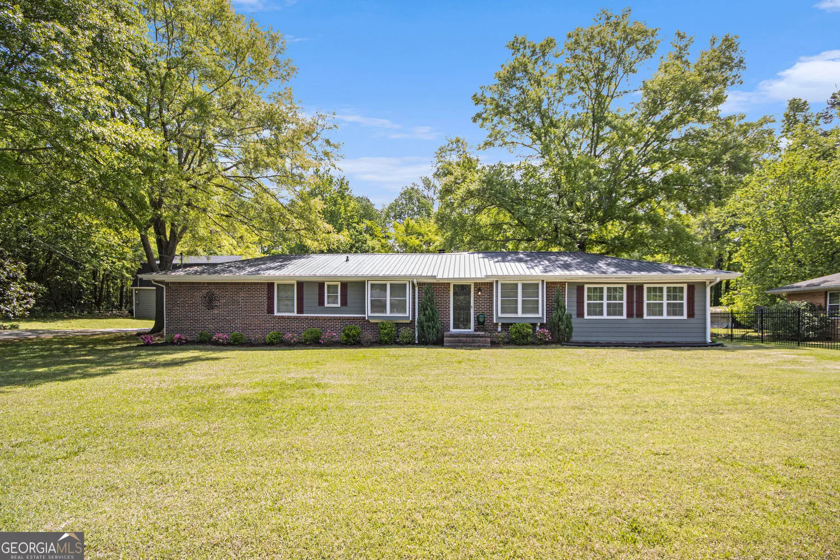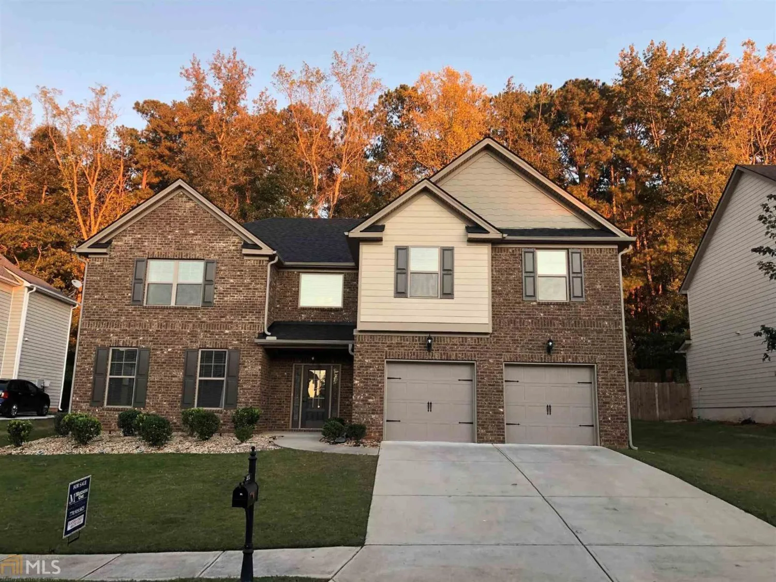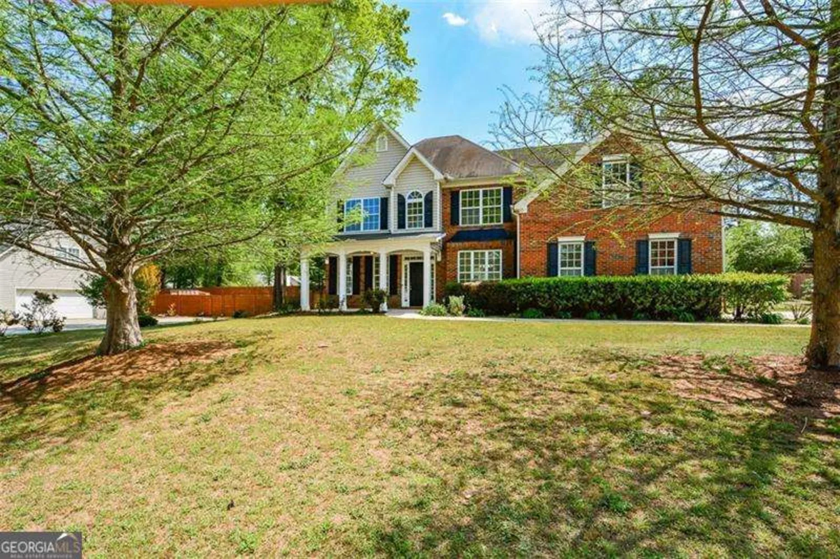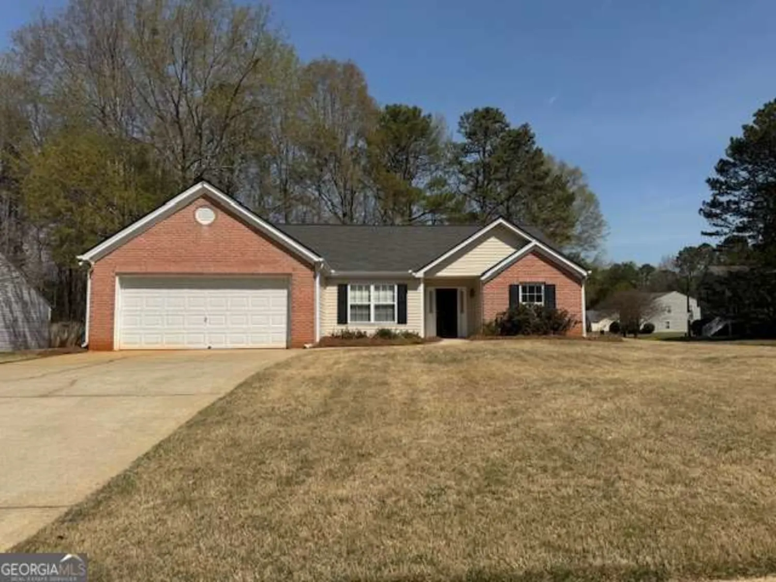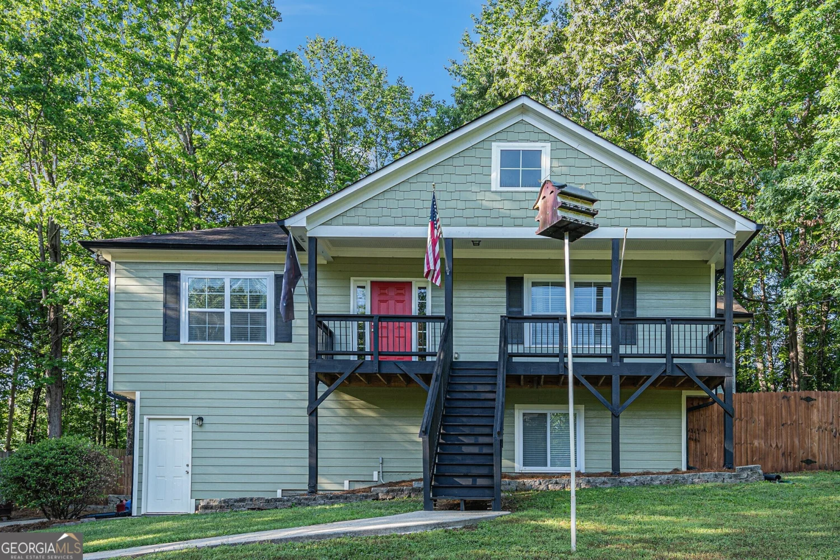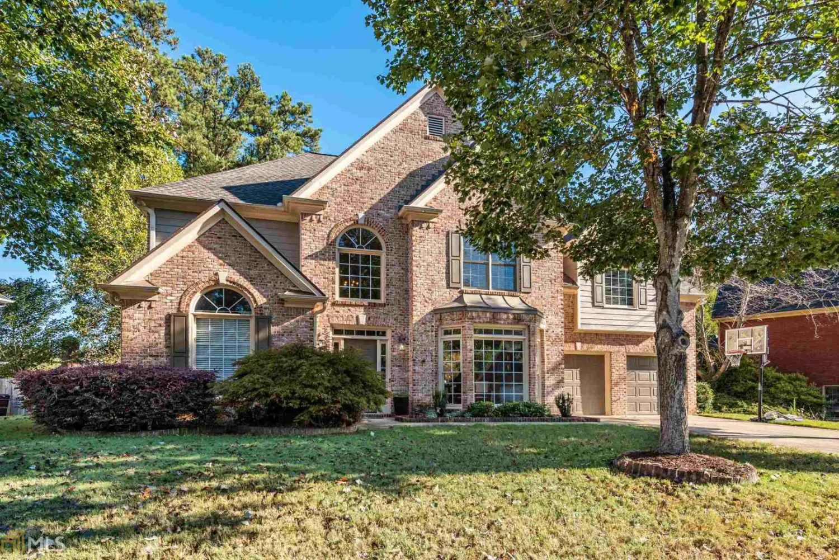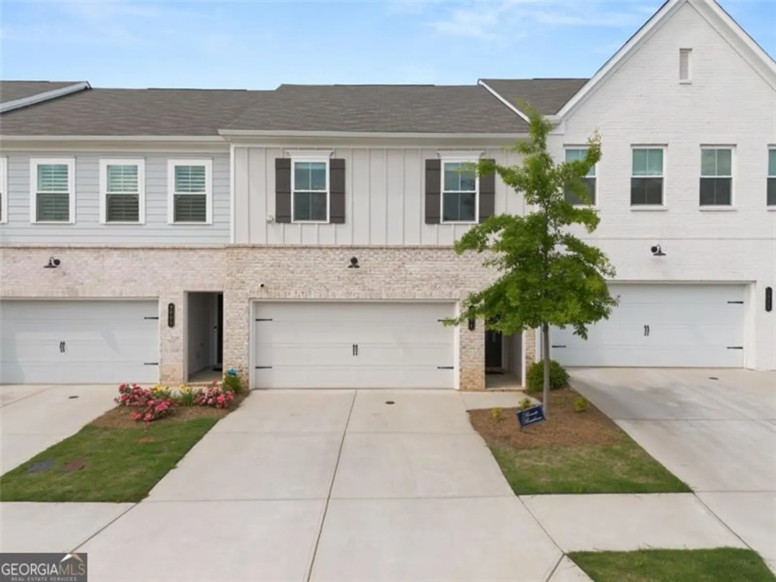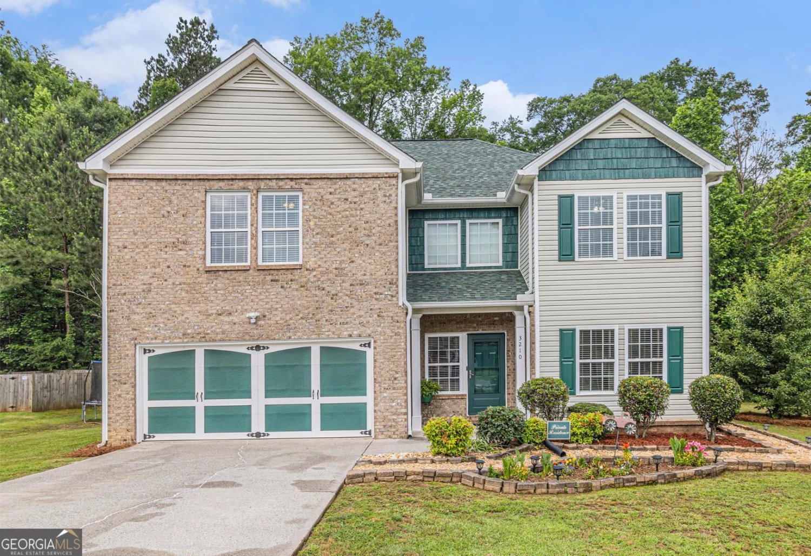4444 sullivan roadPowder Springs, GA 30127
4444 sullivan roadPowder Springs, GA 30127
Description
Welcome to the Travis Plan, a stunning new construction home that offers both style and functionality. Boasting 4 bedrooms and 2.5 bathrooms, this spacious residence provides ample space for your family to grow and thrive. As you step inside, you're greeted by an inviting open concept layout, designed to facilitate seamless flow and connectivity throughout the home. The centerpiece of the great room is a cozy gas log fireplace, perfect for gathering around on chilly evenings or for adding ambiance to any occasion. The heart of the home is the kitchen, featuring a stylish island that serves as a focal point for both meal preparation and casual dining. With its sleek granite countertops and modern appliances, this kitchen is as beautiful as it is functional. And for added convenience, a pantry provides plenty of storage space for all your culinary essentials. Separate dining room for formal dinners. The home is situated on almost a half an acre flat lot perfect for enjoying the outdoors. Whether you're enjoying a quiet morning coffee on the front porch or hosting a barbecue in the backyard, you'll appreciate the peace and serenity that this location affords. Also, downstairs has a powder room for added functionality. Upstairs features a large master bedroom with an en suite spa like bathroom, the laundry room has hallway access a, 3 additional bedrooms, and a full bathroom in hallway. With its thoughtful design, contemporary amenities, and prime location, the Travis Plan is the perfect place to call home. When you use our preferred lender, Matt Garcia, receive $5000 towards closing costs!!!!
Property Details for 4444 Sullivan Road
- Subdivision ComplexSullivan's Point
- Architectural StyleBrick Front, Craftsman, Traditional
- Parking FeaturesAttached, Garage
- Property AttachedYes
LISTING UPDATED:
- StatusActive
- MLS #10492645
- Days on Site23
- HOA Fees$110 / month
- MLS TypeResidential
- Year Built2025
- Lot Size0.46 Acres
- CountryCobb
LISTING UPDATED:
- StatusActive
- MLS #10492645
- Days on Site23
- HOA Fees$110 / month
- MLS TypeResidential
- Year Built2025
- Lot Size0.46 Acres
- CountryCobb
Building Information for 4444 Sullivan Road
- StoriesTwo
- Year Built2025
- Lot Size0.4600 Acres
Payment Calculator
Term
Interest
Home Price
Down Payment
The Payment Calculator is for illustrative purposes only. Read More
Property Information for 4444 Sullivan Road
Summary
Location and General Information
- Community Features: None
- Directions: From Charles Hardy Parkway turn right onto Hiram Douglasville Highway, turn left onto Pine Valley Road, turn left onto Stout Parkway, turn left onto Sullivan Road, 4444 Sullivan Road is on your left.
- Coordinates: 33.813112,-84.683173
School Information
- Elementary School: Hendricks
- Middle School: Garrett
- High School: South Cobb
Taxes and HOA Information
- Parcel Number: 18001400380
- Association Fee Includes: Maintenance Grounds
- Tax Lot: 14
Virtual Tour
Parking
- Open Parking: No
Interior and Exterior Features
Interior Features
- Cooling: Central Air, Electric
- Heating: Central, Electric
- Appliances: Dishwasher, Disposal, Electric Water Heater, Microwave, Oven/Range (Combo), Stainless Steel Appliance(s)
- Basement: None
- Fireplace Features: Gas Log
- Flooring: Carpet, Laminate, Tile
- Interior Features: Double Vanity, High Ceilings, Walk-In Closet(s)
- Levels/Stories: Two
- Window Features: Double Pane Windows
- Kitchen Features: Breakfast Area, Kitchen Island, Pantry, Solid Surface Counters
- Foundation: Slab
- Total Half Baths: 1
- Bathrooms Total Integer: 3
- Bathrooms Total Decimal: 2
Exterior Features
- Construction Materials: Brick, Concrete
- Patio And Porch Features: Deck
- Roof Type: Composition
- Security Features: Carbon Monoxide Detector(s), Smoke Detector(s)
- Laundry Features: Common Area, Upper Level
- Pool Private: No
Property
Utilities
- Sewer: Septic Tank
- Utilities: Electricity Available, Natural Gas Available, Sewer Available, Underground Utilities, Water Available
- Water Source: Public
- Electric: 220 Volts
Property and Assessments
- Home Warranty: Yes
- Property Condition: New Construction
Green Features
Lot Information
- Above Grade Finished Area: 2285
- Common Walls: No Common Walls
- Lot Features: None
Multi Family
- Number of Units To Be Built: Square Feet
Rental
Rent Information
- Land Lease: Yes
- Occupant Types: Vacant
Public Records for 4444 Sullivan Road
Home Facts
- Beds4
- Baths2
- Total Finished SqFt2,285 SqFt
- Above Grade Finished2,285 SqFt
- StoriesTwo
- Lot Size0.4600 Acres
- StyleSingle Family Residence
- Year Built2025
- APN18001400380
- CountyCobb
- Fireplaces1


