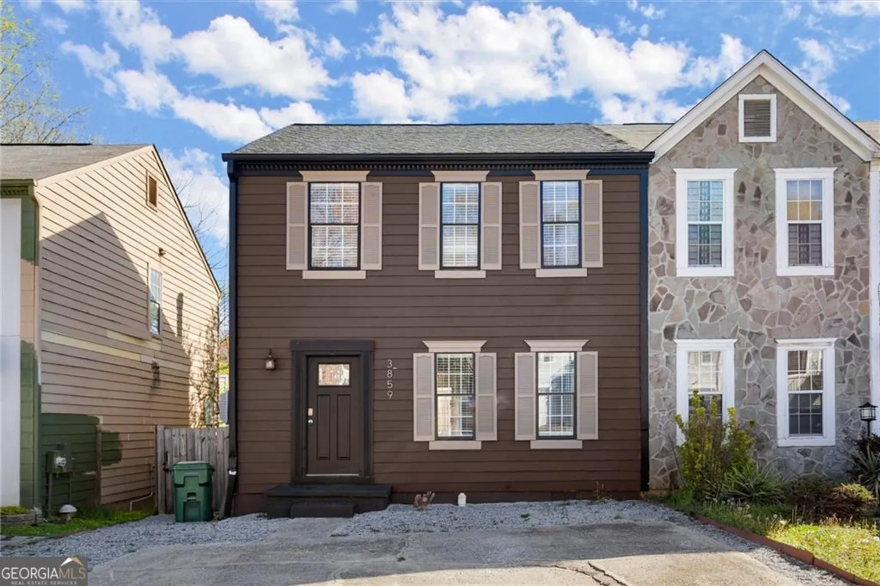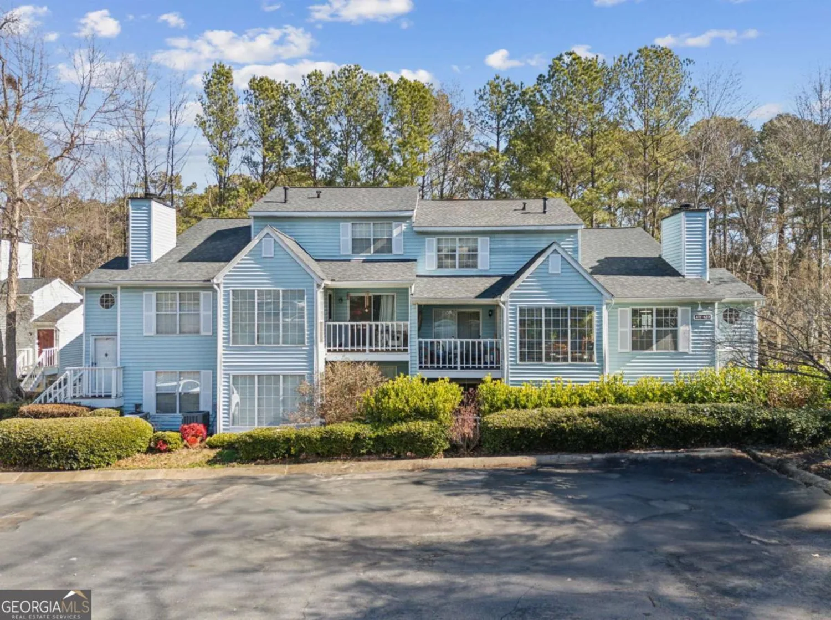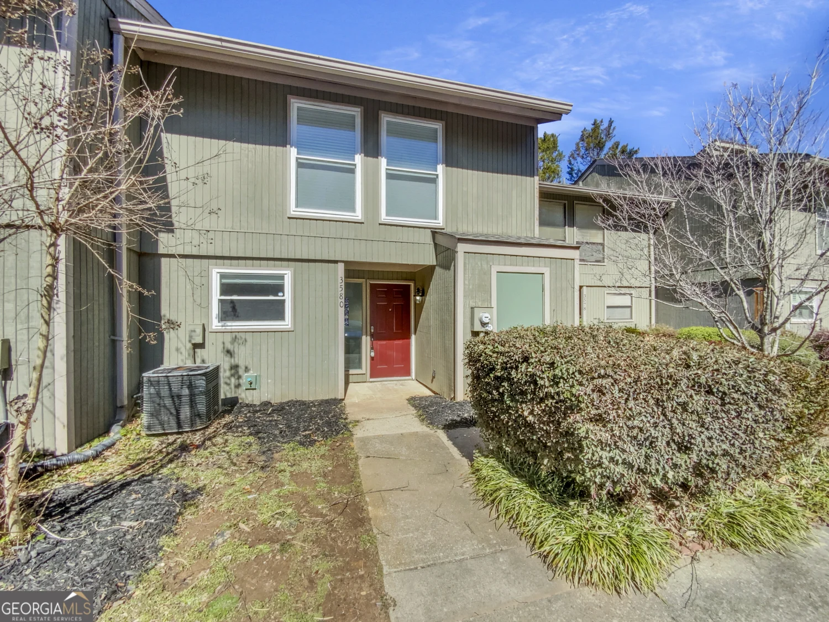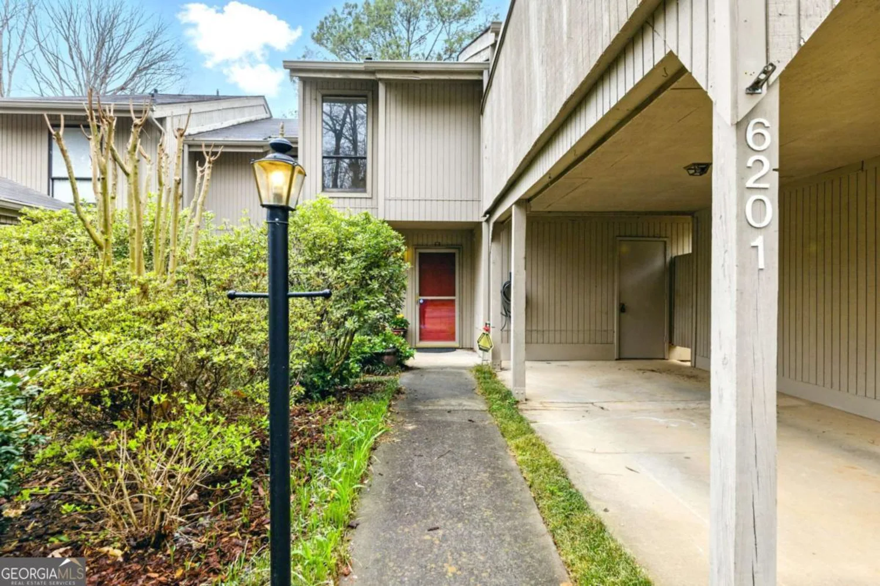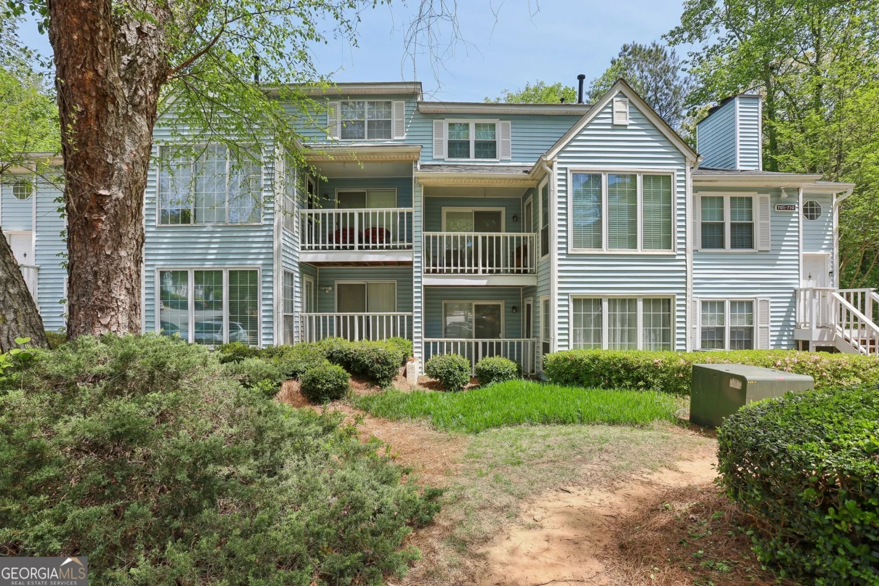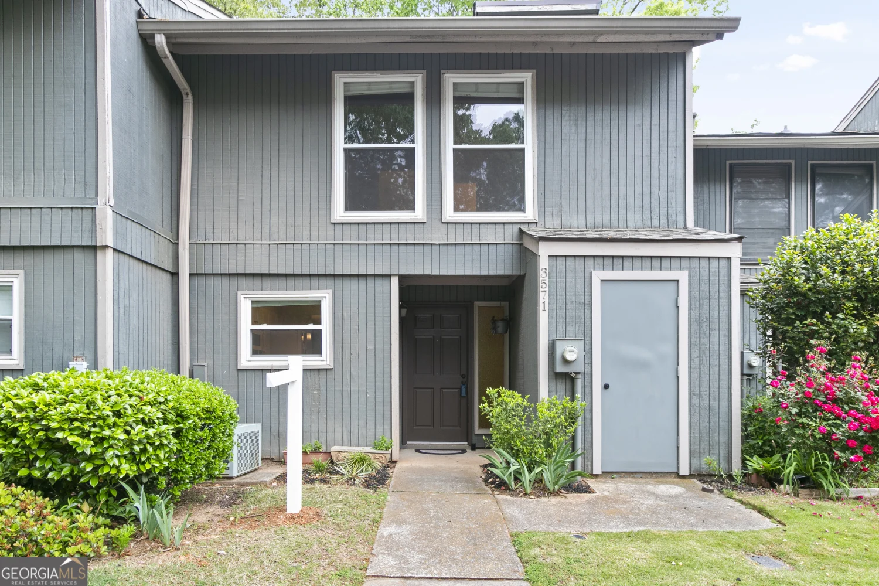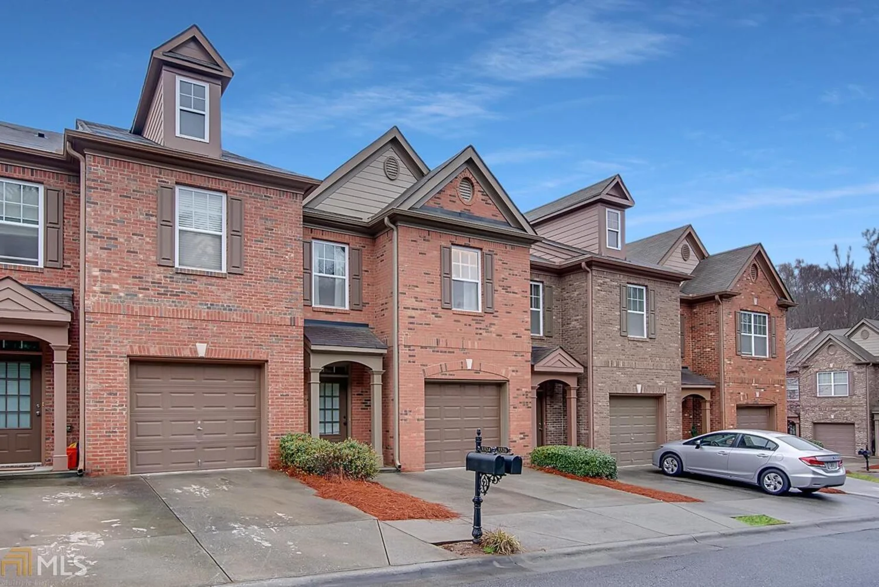110 glenleaf drivePeachtree Corners, GA 30092
110 glenleaf drivePeachtree Corners, GA 30092
Description
Welcome home! This home has Fresh Interior Paint, Partial flooring replacement in some areas. Easily flow from room to room with this great floor plan. Step into the kitchen, complete with an eye catching stylish backsplash. Relax in your primary suite with a walk in closet included. The primary bathroom features plenty of under sink storage waiting for your home organization needs. Hurry, this won't last long!
Property Details for 110 Glenleaf Drive
- Subdivision ComplexGLENLEAF
- Architectural StyleOther
- Parking FeaturesNone
- Property AttachedNo
LISTING UPDATED:
- StatusActive
- MLS #10492686
- Days on Site31
- Taxes$1,852.48 / year
- MLS TypeResidential
- Year Built1984
- CountryGwinnett
LISTING UPDATED:
- StatusActive
- MLS #10492686
- Days on Site31
- Taxes$1,852.48 / year
- MLS TypeResidential
- Year Built1984
- CountryGwinnett
Building Information for 110 Glenleaf Drive
- StoriesTwo
- Year Built1984
- Lot Size0.0100 Acres
Payment Calculator
Term
Interest
Home Price
Down Payment
The Payment Calculator is for illustrative purposes only. Read More
Property Information for 110 Glenleaf Drive
Summary
Location and General Information
- Community Features: Pool, Tennis Court(s), Clubhouse
- Directions: Head west toward Peachtree Corners Cir Turn right onto Peachtree Corners Cir Turn right onto Glenleaf Dr Turn right to stay on Glenleaf Dr
- Coordinates: 33.947782,-84.249736
School Information
- Elementary School: Peachtree
- Middle School: Pinckneyville
- High School: Norcross
Taxes and HOA Information
- Parcel Number: R6282B003
- Tax Year: 23
- Association Fee Includes: Swimming, Tennis, Trash
Virtual Tour
Parking
- Open Parking: No
Interior and Exterior Features
Interior Features
- Cooling: Central Air
- Heating: Central, Natural Gas
- Appliances: Dishwasher
- Basement: None
- Flooring: Tile
- Interior Features: Other
- Levels/Stories: Two
- Foundation: Slab
- Main Bedrooms: 1
- Bathrooms Total Integer: 2
- Main Full Baths: 1
- Bathrooms Total Decimal: 2
Exterior Features
- Construction Materials: Vinyl Siding
- Roof Type: Composition
- Laundry Features: Upper Level
- Pool Private: No
Property
Utilities
- Sewer: Public Sewer
- Utilities: Water Available, Electricity Available, Sewer Available
- Water Source: Public
Property and Assessments
- Home Warranty: Yes
- Property Condition: Resale
Green Features
Lot Information
- Above Grade Finished Area: 1364
- Lot Features: None
Multi Family
- Number of Units To Be Built: Square Feet
Rental
Rent Information
- Land Lease: Yes
- Occupant Types: Vacant
Public Records for 110 Glenleaf Drive
Tax Record
- 23$1,852.48 ($154.37 / month)
Home Facts
- Beds2
- Baths2
- Total Finished SqFt1,364 SqFt
- Above Grade Finished1,364 SqFt
- StoriesTwo
- Lot Size0.0100 Acres
- StyleCondominium
- Year Built1984
- APNR6282B003
- CountyGwinnett
- Fireplaces1


