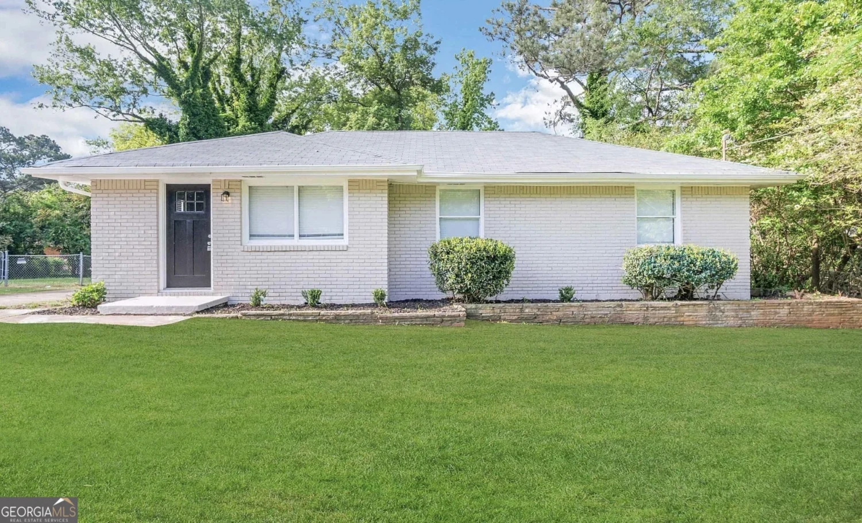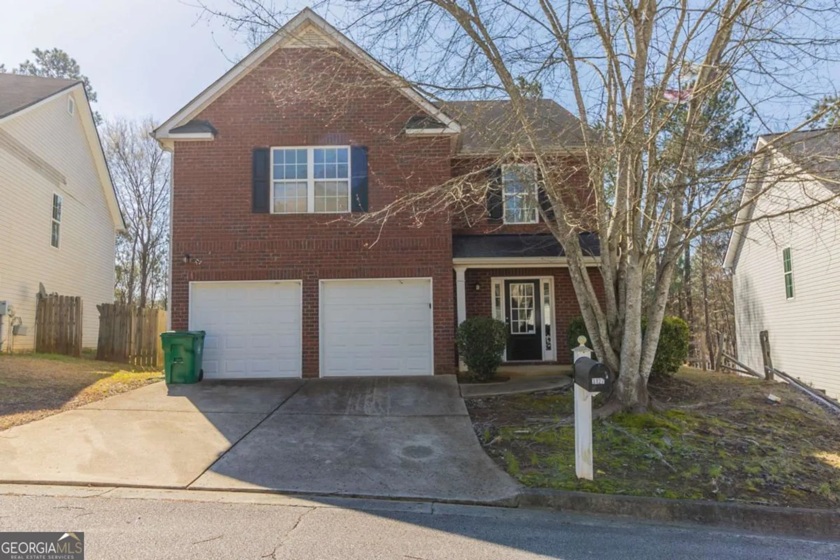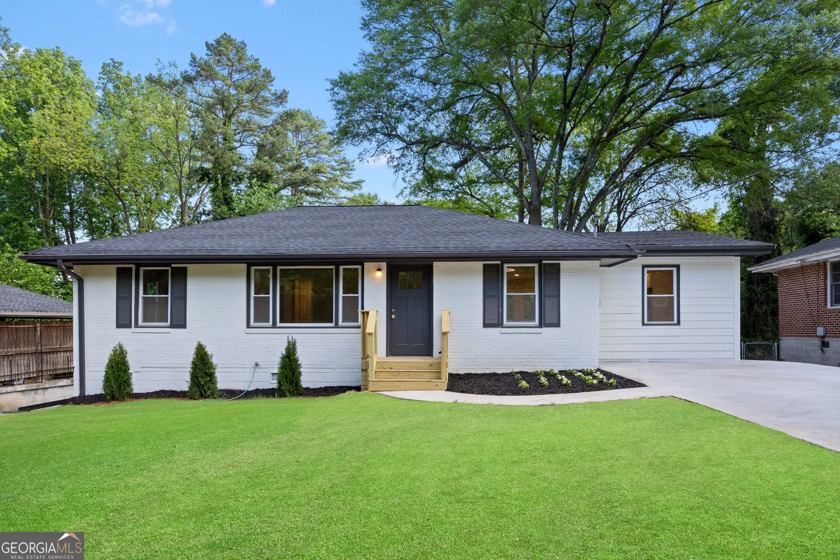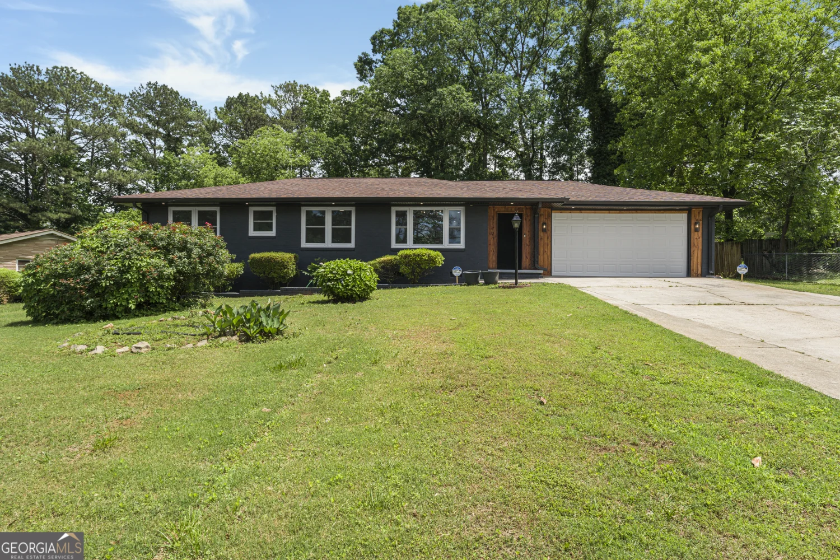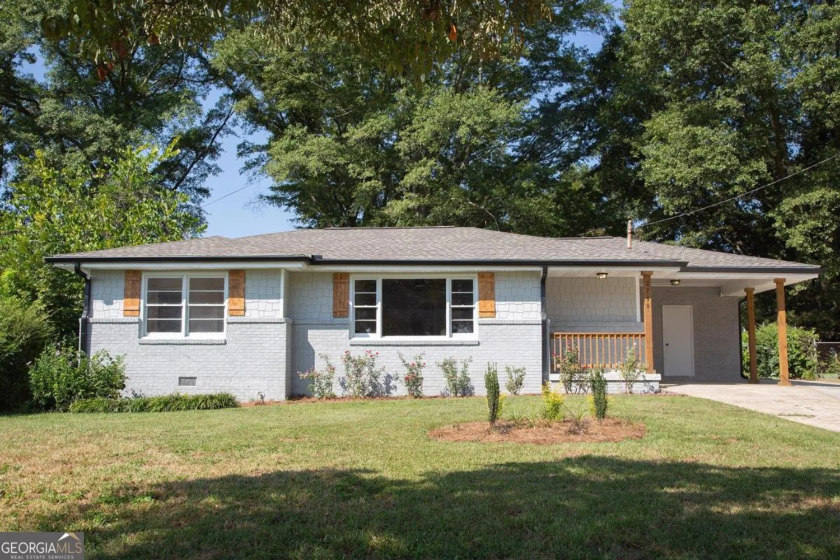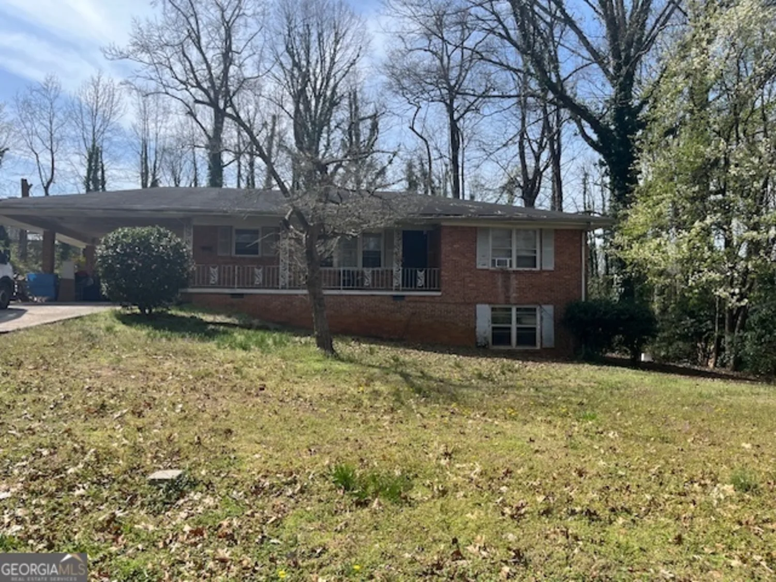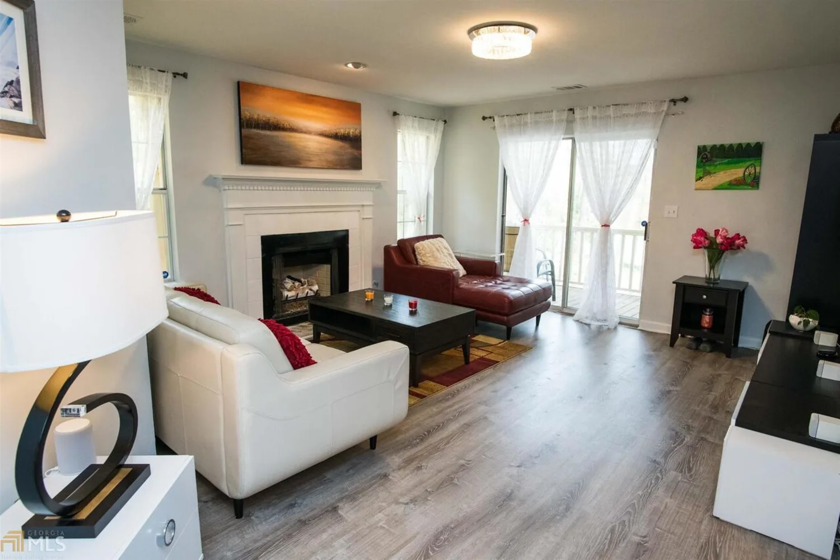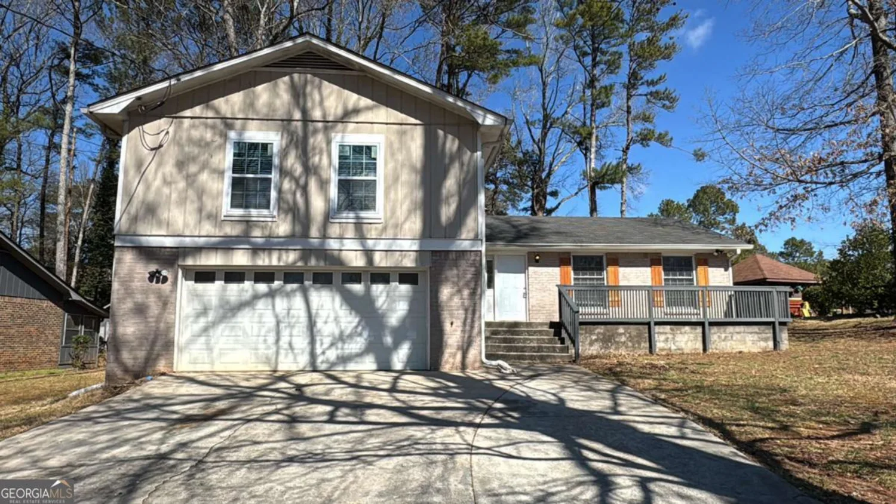2519 miriam laneDecatur, GA 30032
2519 miriam laneDecatur, GA 30032
Description
Charming Traditional Brick Home in Toney Valley, Decatur! Ideally situated on a Corner Lot in an Amazing Location close to Parks, Dining, Shopping, and the prestigious East Lake Golf Course, this beautifully updated home offers both comfort and convenience. With a Large Front Yard and an extended Driveway, there's plenty of parking for guests. Step inside to discover a Freshly Updated Open Concept Living Space, featuring New Flooring and an Updated Eat-In Kitchen. This stylish kitchen boasts Stainless Steel Appliances, Granite Countertops, and White Cabinets that extend to the ceiling, creating a bright and airy feel. The space flows seamlessly into the Dining Area, making it perfect for entertaining. The Primary Suite on the Main Level offers a private retreat with an Ensuite Bathroom featuring a Tiled Shower and a sleek White Vanity. Two additional Spacious Bedrooms share an Updated Full Bathroom, providing ample space for Guest Rooms, a Home Office, or additional living space. Situated on a Big Corner Lot, this home is ideal for Outdoor Living, whether it's grilling out, letting pets play, or enjoying time with family and friends. The Fantastic Location puts you minutes from Downtown Decatur, East Lake, and the Airport, making it incredibly convenient to it all. This beautifully renovated home with a brand New Roof is move-in ready and waiting for you don't miss the chance to make it yours!
Property Details for 2519 Miriam Lane
- Subdivision ComplexToney Valley
- Architectural StyleBrick 4 Side, Ranch
- Num Of Parking Spaces2
- Parking FeaturesAttached, Carport, Kitchen Level, Off Street
- Property AttachedYes
LISTING UPDATED:
- StatusActive
- MLS #10492690
- Days on Site41
- Taxes$4,310 / year
- MLS TypeResidential
- Year Built1956
- Lot Size0.40 Acres
- CountryDeKalb
LISTING UPDATED:
- StatusActive
- MLS #10492690
- Days on Site41
- Taxes$4,310 / year
- MLS TypeResidential
- Year Built1956
- Lot Size0.40 Acres
- CountryDeKalb
Building Information for 2519 Miriam Lane
- StoriesOne
- Year Built1956
- Lot Size0.4000 Acres
Payment Calculator
Term
Interest
Home Price
Down Payment
The Payment Calculator is for illustrative purposes only. Read More
Property Information for 2519 Miriam Lane
Summary
Location and General Information
- Community Features: Near Public Transport, Walk To Schools, Near Shopping
- Directions: Please use GPS.
- Coordinates: 33.721363,-84.266593
School Information
- Elementary School: Toney
- Middle School: Columbia
- High School: Columbia
Taxes and HOA Information
- Parcel Number: 15 136 02 006
- Tax Year: 2024
- Association Fee Includes: None
Virtual Tour
Parking
- Open Parking: No
Interior and Exterior Features
Interior Features
- Cooling: Ceiling Fan(s), Central Air
- Heating: Forced Air
- Appliances: Microwave, Oven/Range (Combo), Refrigerator, Stainless Steel Appliance(s)
- Basement: Crawl Space
- Flooring: Hardwood
- Interior Features: Master On Main Level, Tile Bath
- Levels/Stories: One
- Kitchen Features: Breakfast Bar, Solid Surface Counters
- Foundation: Pillar/Post/Pier
- Main Bedrooms: 3
- Bathrooms Total Integer: 2
- Main Full Baths: 2
- Bathrooms Total Decimal: 2
Exterior Features
- Construction Materials: Brick
- Fencing: Back Yard
- Roof Type: Composition
- Security Features: Open Access
- Laundry Features: Other
- Pool Private: No
Property
Utilities
- Sewer: Public Sewer
- Utilities: High Speed Internet, Other
- Water Source: Public
Property and Assessments
- Home Warranty: Yes
- Property Condition: Resale
Green Features
Lot Information
- Above Grade Finished Area: 1268
- Common Walls: No Common Walls
- Lot Features: Corner Lot, Private
Multi Family
- Number of Units To Be Built: Square Feet
Rental
Rent Information
- Land Lease: Yes
Public Records for 2519 Miriam Lane
Tax Record
- 2024$4,310.00 ($359.17 / month)
Home Facts
- Beds3
- Baths2
- Total Finished SqFt1,268 SqFt
- Above Grade Finished1,268 SqFt
- StoriesOne
- Lot Size0.4000 Acres
- StyleSingle Family Residence
- Year Built1956
- APN15 136 02 006
- CountyDeKalb


