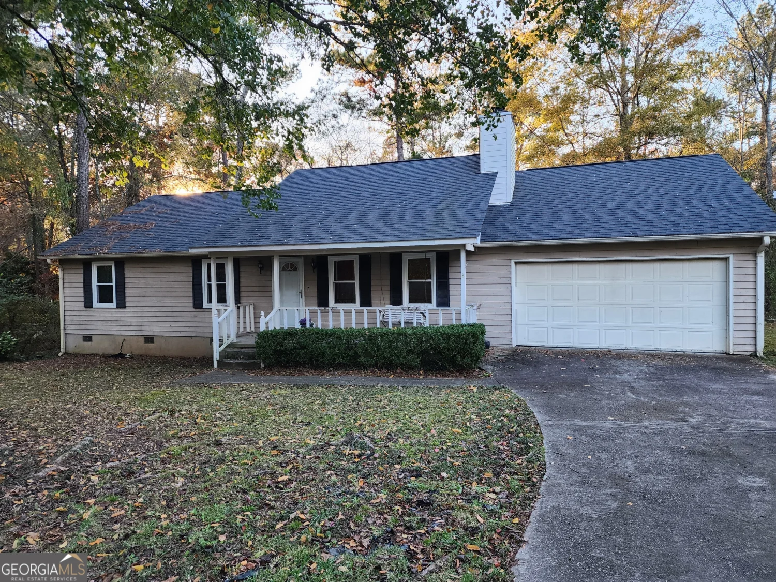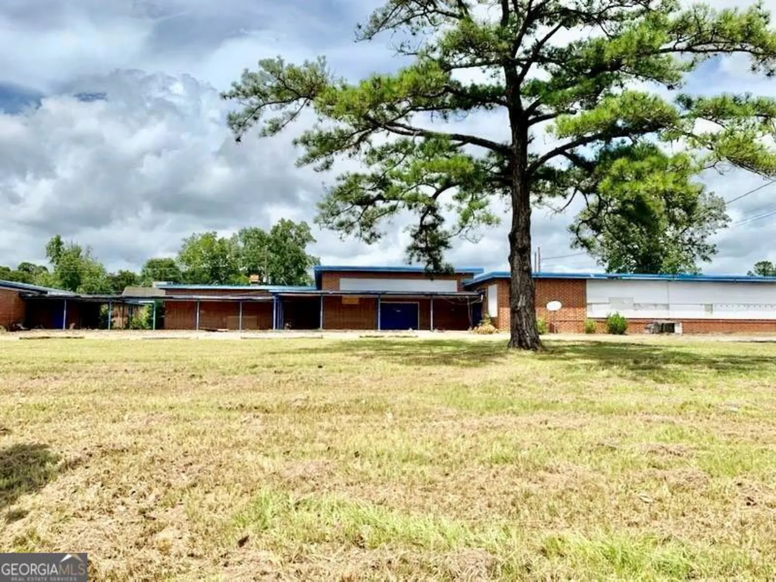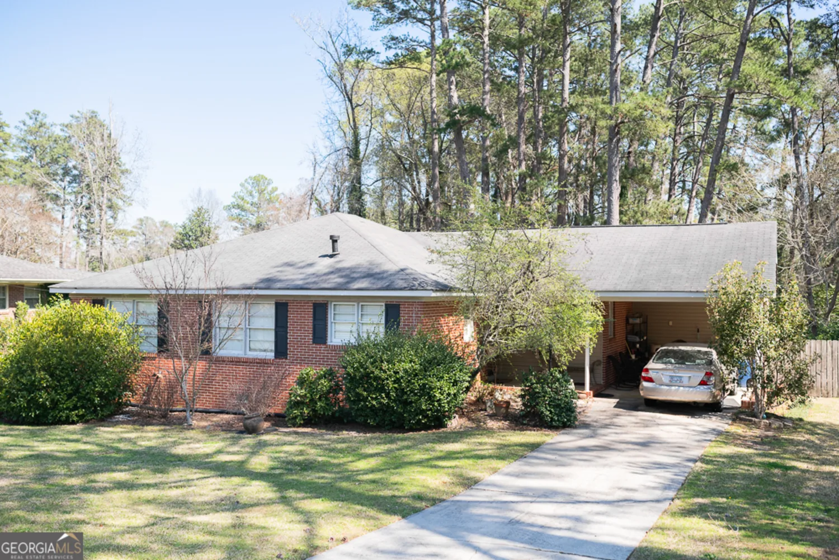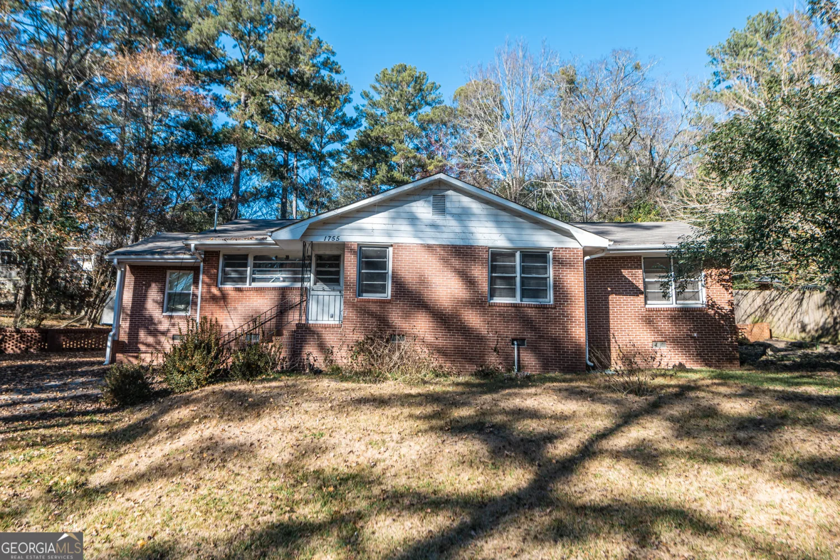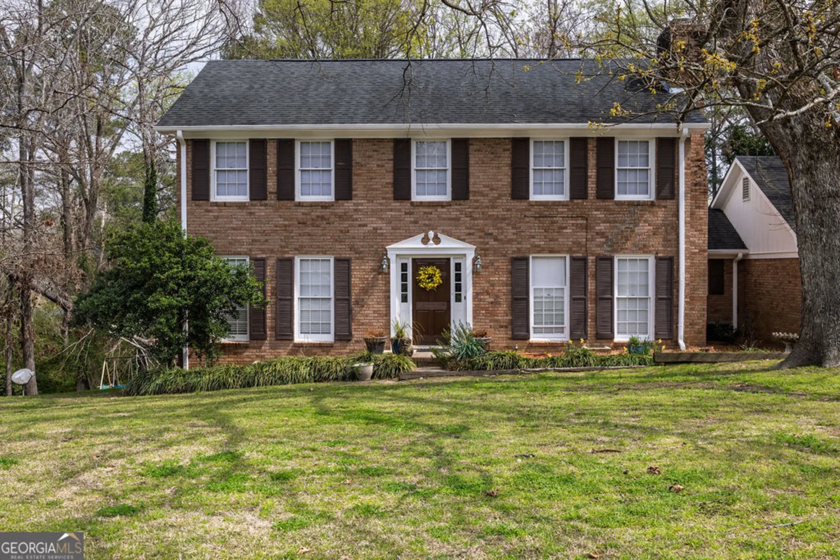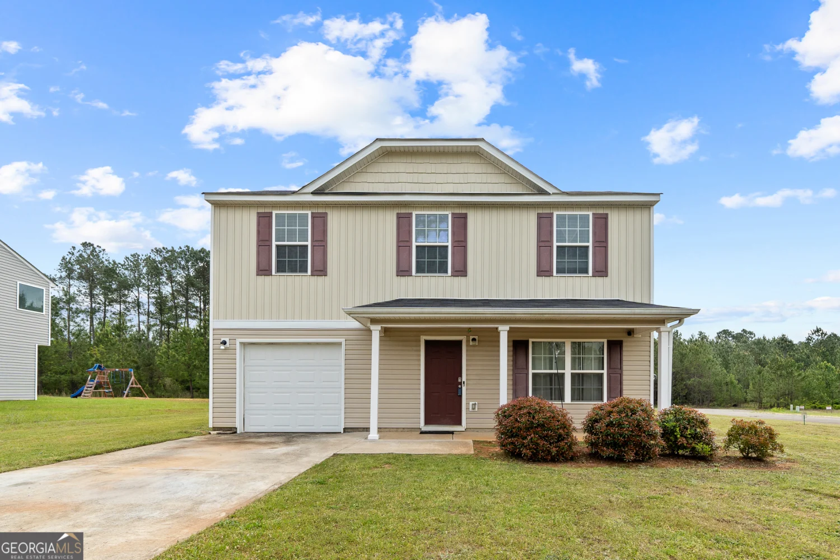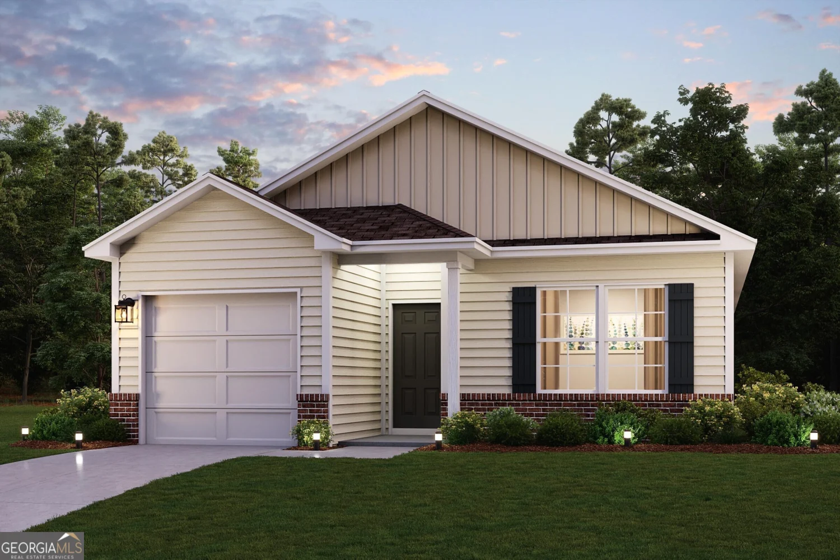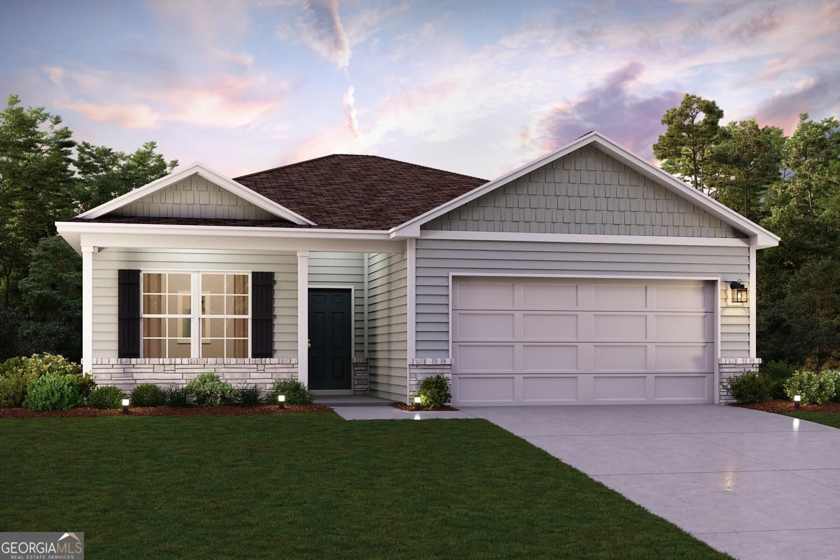194 lochwolde driveMacon, GA 31220
194 lochwolde driveMacon, GA 31220
Description
Discover Your Dream Home in the Lochwolde. The Roanoke Plan offers a seamless open-concept design that integrates Living, Dining, and Kitchen areas-perfect for hosting guests or relaxing in comfort. Enjoy energy-efficient Low-E insulated windows throughout. The gourmet Kitchen boasts beautiful cabinetry, granite countertops, and Stainless Steel Appliances. Retreat to the tranquil primary suite featuring dual vanity sinks and a spacious walk-in closet. Three additional bedrooms, a stylish secondary bathroom, and a charming patio complete this exceptional home. Energy-efficient features like Low E insulated dual pane windows and a one-year limited home warranty ensure peace of mind.
Property Details for 194 Lochwolde Drive
- Subdivision ComplexLochwolde
- Architectural StyleTraditional
- Parking FeaturesAttached, Garage
- Property AttachedNo
LISTING UPDATED:
- StatusActive
- MLS #10492712
- Days on Site32
- Taxes$253.97 / year
- HOA Fees$200 / month
- MLS TypeResidential
- Year Built2025
- Lot Size0.17 Acres
- CountryBibb
LISTING UPDATED:
- StatusActive
- MLS #10492712
- Days on Site32
- Taxes$253.97 / year
- HOA Fees$200 / month
- MLS TypeResidential
- Year Built2025
- Lot Size0.17 Acres
- CountryBibb
Building Information for 194 Lochwolde Drive
- StoriesOne
- Year Built2025
- Lot Size0.1700 Acres
Payment Calculator
Term
Interest
Home Price
Down Payment
The Payment Calculator is for illustrative purposes only. Read More
Property Information for 194 Lochwolde Drive
Summary
Location and General Information
- Community Features: None
- Directions: From Downtown Macon on Mulberry St Ln towards 2nd St Ln, turn right on 3rd st, turn right on Oglethorpe St, turn left onto 2nd s, continue onto Little Richard Penniman Blvd, Continue onto Mercer University Dr, use the left lane to stay on Mercer University Drive, continue straight onto GA-74W/Mercer University Drive, turn right onto Lochwolde Dr.
- Coordinates: 32.848613,-83.75389
School Information
- Elementary School: Heritage
- Middle School: Weaver
- High School: Westside
Taxes and HOA Information
- Parcel Number: J0070354
- Tax Year: 2024
- Association Fee Includes: None
Virtual Tour
Parking
- Open Parking: No
Interior and Exterior Features
Interior Features
- Cooling: Electric, Central Air
- Heating: Electric, Central
- Appliances: Electric Water Heater, Dishwasher, Microwave, Oven/Range (Combo), Stainless Steel Appliance(s)
- Basement: None
- Flooring: Carpet, Vinyl
- Interior Features: Double Vanity, Walk-In Closet(s)
- Levels/Stories: One
- Main Bedrooms: 4
- Bathrooms Total Integer: 2
- Main Full Baths: 2
- Bathrooms Total Decimal: 2
Exterior Features
- Construction Materials: Vinyl Siding
- Roof Type: Composition
- Laundry Features: In Hall
- Pool Private: No
Property
Utilities
- Sewer: Public Sewer
- Utilities: Electricity Available, Sewer Available, Water Available
- Water Source: Public
Property and Assessments
- Home Warranty: Yes
- Property Condition: Under Construction
Green Features
Lot Information
- Above Grade Finished Area: 1773
- Lot Features: Other
Multi Family
- Number of Units To Be Built: Square Feet
Rental
Rent Information
- Land Lease: Yes
Public Records for 194 Lochwolde Drive
Tax Record
- 2024$253.97 ($21.16 / month)
Home Facts
- Beds4
- Baths2
- Total Finished SqFt1,773 SqFt
- Above Grade Finished1,773 SqFt
- StoriesOne
- Lot Size0.1700 Acres
- StyleSingle Family Residence
- Year Built2025
- APNJ0070354
- CountyBibb


