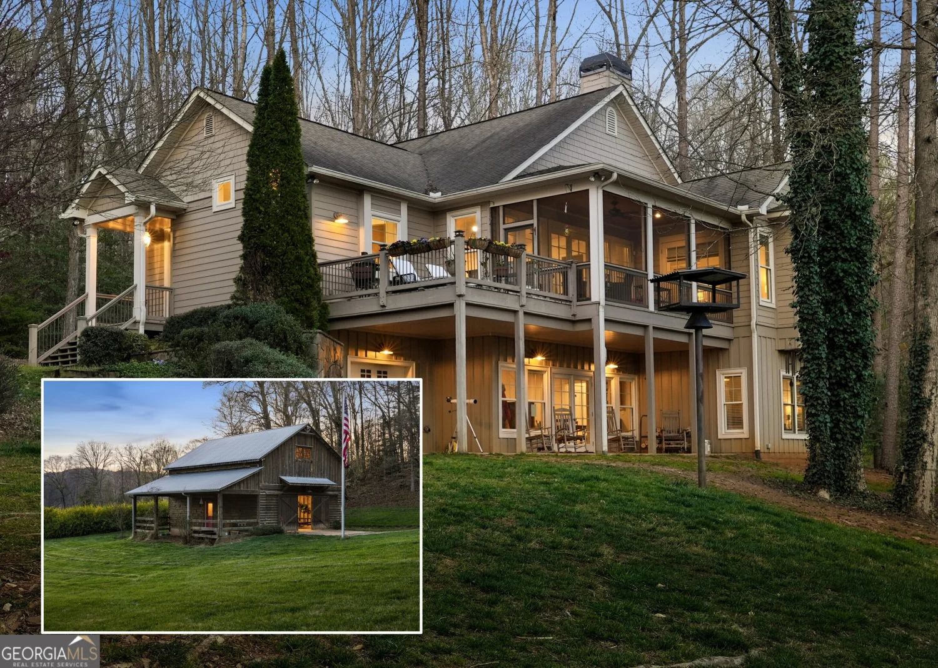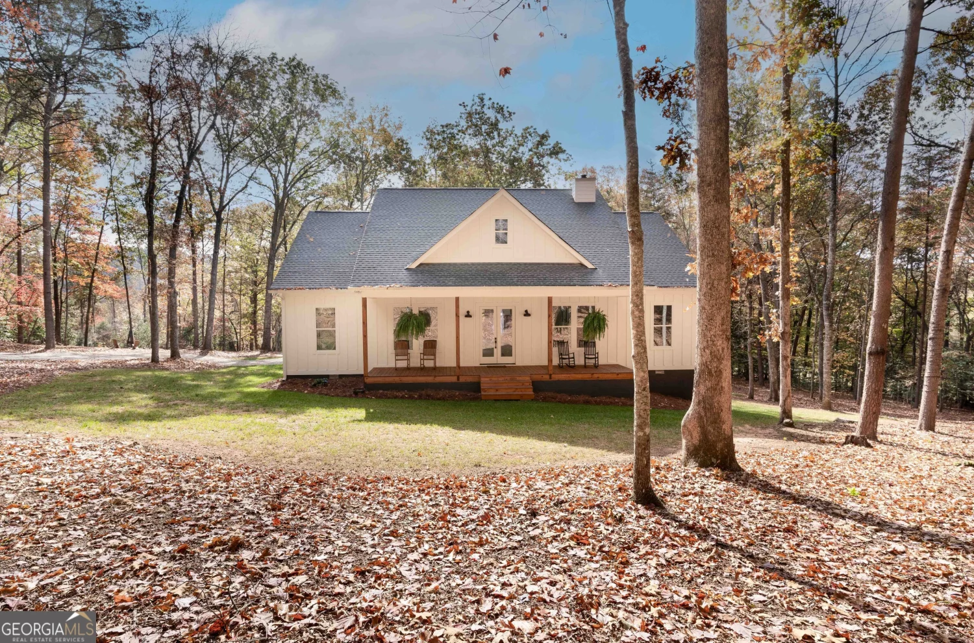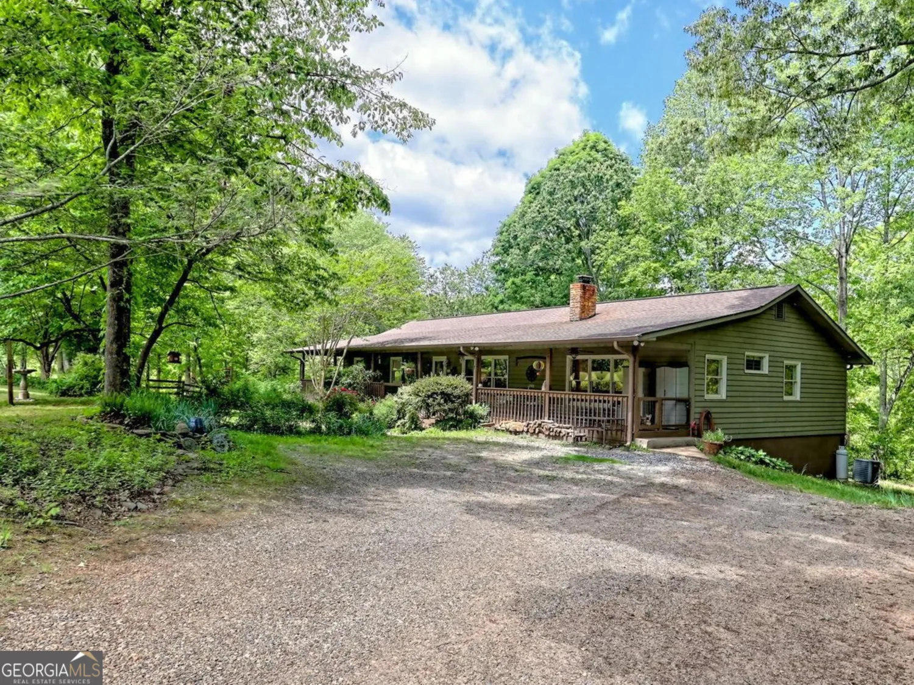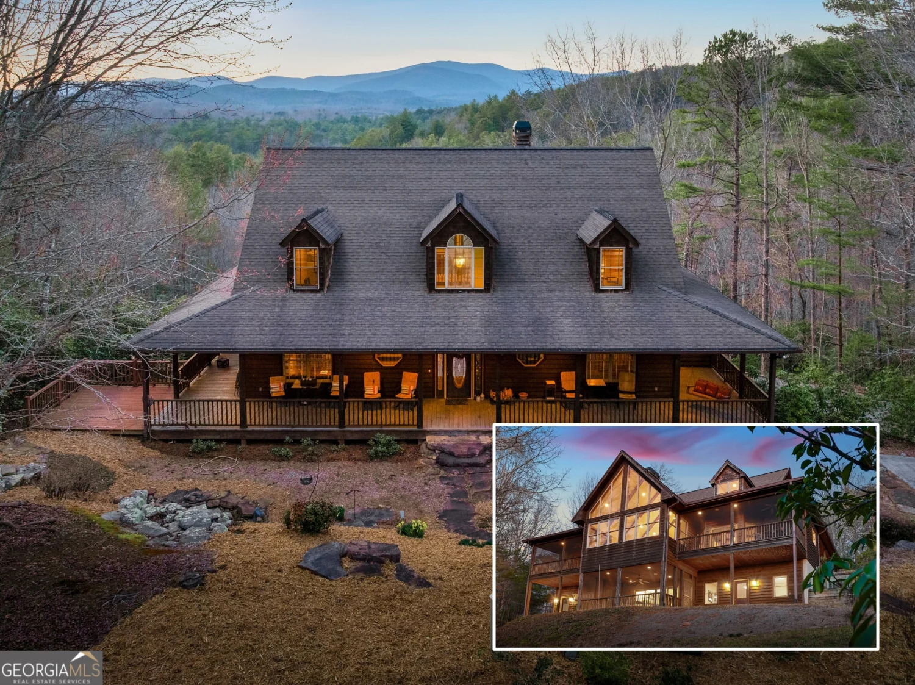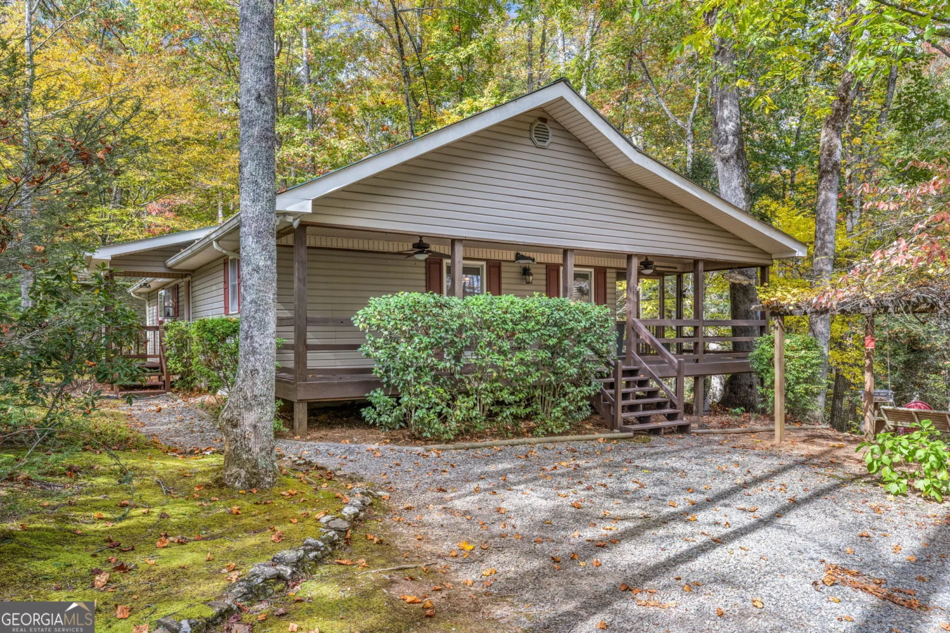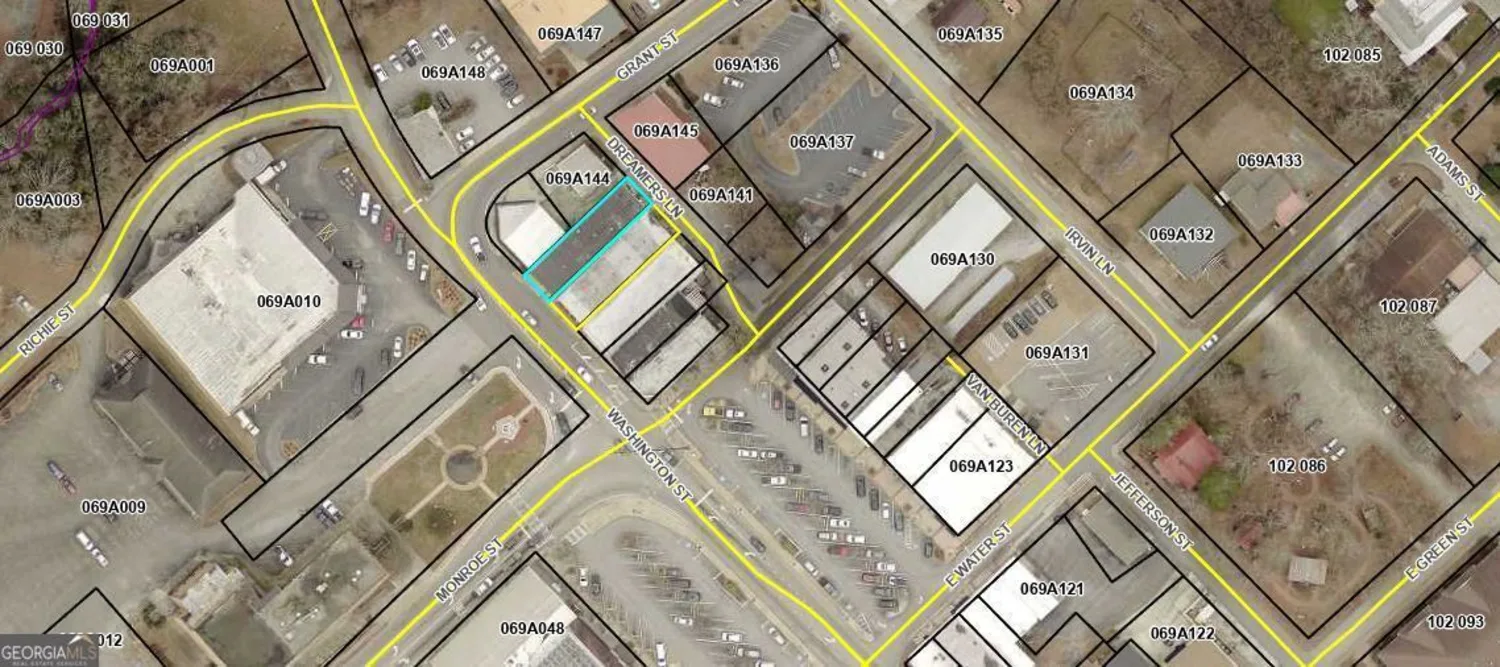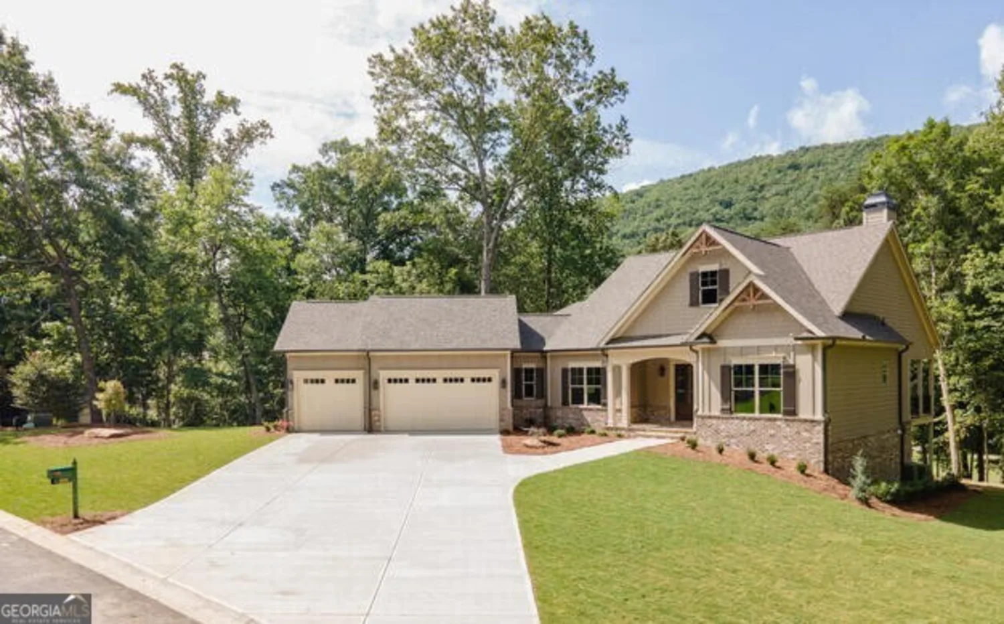101 yates courtClarkesville, GA 30523
101 yates courtClarkesville, GA 30523
Description
Welcome to 101 Yates Court, an extraordinary new construction home crafted by Northeast Georgia's premier builder, Paramount Community Builders. Nestled within The Orchard, the region's most sought-after private, gated golf communities, this 3,800 sq. ft. masterpiece offers the perfect blend of luxury, comfort, and modern elegance-all set against the breathtaking backdrop of the North Georgia mountains. The Orchard Golf & Country Club is a championship 18-hole course that winds through picturesque rolling hills, lakes, and lush landscapes, offering an unparalleled golfing experience. Enjoy access to world-class amenities, including a clubhouse, tennis courts, and a private lake, making this community a true lifestyle destination. The amazing home is also just steps for the beautiful Chattahoochee National Forest. Step inside the sought-after Currahee floor plan, featuring 4 bedrooms, 4.5 baths, and an open-concept design perfect for entertaining. The gourmet kitchen boasts top-of-the-line appliances, custom cabinetry, and a spacious 12-seat dining area ideal for gatherings. Every bedroom is an en-suite retreat, complete with luxury baths and expansive walk-in closets. The fully finished terrace level is designed to the same high-end standards as the rest of the home, offering additional living space, entertainment areas, and refined finishes-providing both function and elegance without compromise. Beyond the home, Clarkesville serves as the gateway to Northeast Georgia's outdoor paradise. Enjoy hiking at Tallulah Gorge State Park, boating and fishing on Lake Burton, and exploring charming nearby towns like Helen, known for its Bavarian-inspired village. With waterfalls, vineyards, and endless outdoor adventures, this area is truly an outdoor enthusiast's dream.
Property Details for 101 Yates Court
- Subdivision ComplexOrchard
- Architectural StyleCraftsman
- ExteriorBalcony, Sprinkler System, Veranda
- Parking FeaturesAttached, Garage Door Opener, Garage, Kitchen Level, Parking Pad, RV/Boat Parking, Off Street
- Property AttachedYes
LISTING UPDATED:
- StatusPending
- MLS #10492783
- Days on Site39
- HOA Fees$1,300 / month
- MLS TypeResidential
- Year Built2025
- Lot Size0.99 Acres
- CountryHabersham
LISTING UPDATED:
- StatusPending
- MLS #10492783
- Days on Site39
- HOA Fees$1,300 / month
- MLS TypeResidential
- Year Built2025
- Lot Size0.99 Acres
- CountryHabersham
Building Information for 101 Yates Court
- StoriesTwo
- Year Built2025
- Lot Size0.9900 Acres
Payment Calculator
Term
Interest
Home Price
Down Payment
The Payment Calculator is for illustrative purposes only. Read More
Property Information for 101 Yates Court
Summary
Location and General Information
- Community Features: Clubhouse, Gated, Golf, Guest Lodging, Lake, Pool, Street Lights
- Directions: Take the Orchard Road to the entrance at The Orchard ask the guard at the gate for a map and home is on lot 402 address may be too new for GPS
- View: Seasonal View
- Coordinates: 34.708419,-83.468404
School Information
- Elementary School: Clarkesville
- Middle School: Other
- High School: Habersham Central
Taxes and HOA Information
- Parcel Number: 124 074
- Tax Year: 2024
- Association Fee Includes: Private Roads
- Tax Lot: 0
Virtual Tour
Parking
- Open Parking: Yes
Interior and Exterior Features
Interior Features
- Cooling: Ceiling Fan(s), Central Air, Electric, Heat Pump, Zoned
- Heating: Central, Electric, Heat Pump, Zoned
- Appliances: Cooktop, Dishwasher, Disposal, Double Oven, Electric Water Heater, Microwave, Oven, Stainless Steel Appliance(s)
- Basement: Bath Finished, Concrete, Daylight, Exterior Entry, Finished, Full, Interior Entry
- Fireplace Features: Factory Built, Family Room, Gas Starter
- Flooring: Hardwood, Tile
- Interior Features: Double Vanity, High Ceilings, Master On Main Level, Separate Shower, Soaking Tub, Split Bedroom Plan, Tile Bath, Walk-In Closet(s)
- Levels/Stories: Two
- Window Features: Double Pane Windows
- Kitchen Features: Breakfast Area, Breakfast Bar, Breakfast Room, Walk-in Pantry
- Main Bedrooms: 2
- Total Half Baths: 1
- Bathrooms Total Integer: 5
- Main Full Baths: 2
- Bathrooms Total Decimal: 4
Exterior Features
- Construction Materials: Concrete
- Patio And Porch Features: Deck, Porch
- Roof Type: Composition
- Security Features: Security System, Smoke Detector(s), Gated Community
- Laundry Features: Mud Room
- Pool Private: No
Property
Utilities
- Sewer: Septic Tank
- Utilities: Cable Available, Electricity Available, High Speed Internet, Phone Available, Propane, Underground Utilities, Water Available
- Water Source: Public
- Electric: 220 Volts
Property and Assessments
- Home Warranty: Yes
- Property Condition: Under Construction
Green Features
- Green Energy Efficient: Appliances, Doors, Insulation, Thermostat, Water Heater, Windows
Lot Information
- Above Grade Finished Area: 2500
- Common Walls: No Common Walls
- Lot Features: Cul-De-Sac, Sloped
Multi Family
- Number of Units To Be Built: Square Feet
Rental
Rent Information
- Land Lease: Yes
Public Records for 101 Yates Court
Tax Record
- 2024$0.00 ($0.00 / month)
Home Facts
- Beds4
- Baths4
- Total Finished SqFt3,700 SqFt
- Above Grade Finished2,500 SqFt
- Below Grade Finished1,200 SqFt
- StoriesTwo
- Lot Size0.9900 Acres
- StyleSingle Family Residence
- Year Built2025
- APN124 074
- CountyHabersham
- Fireplaces1


