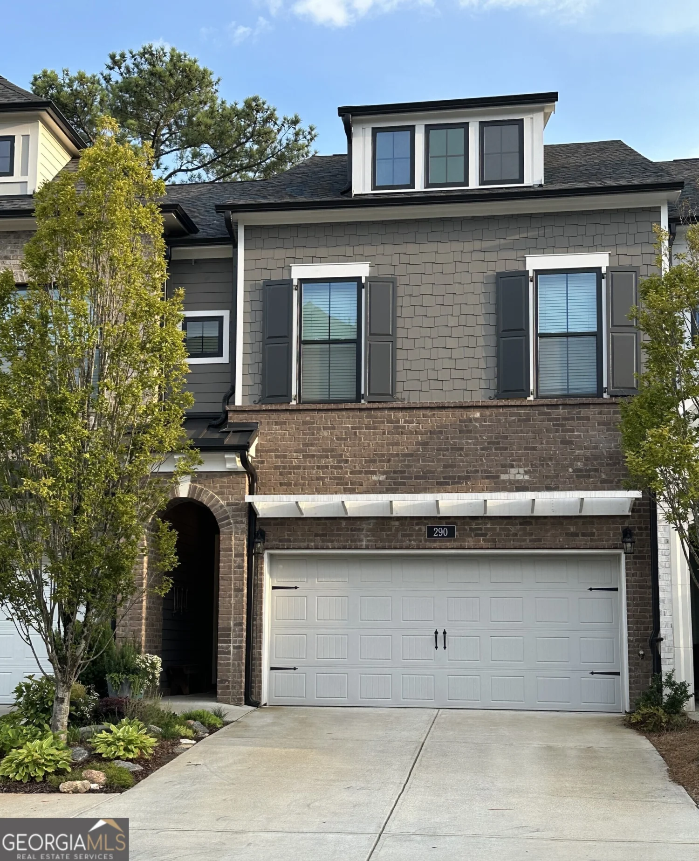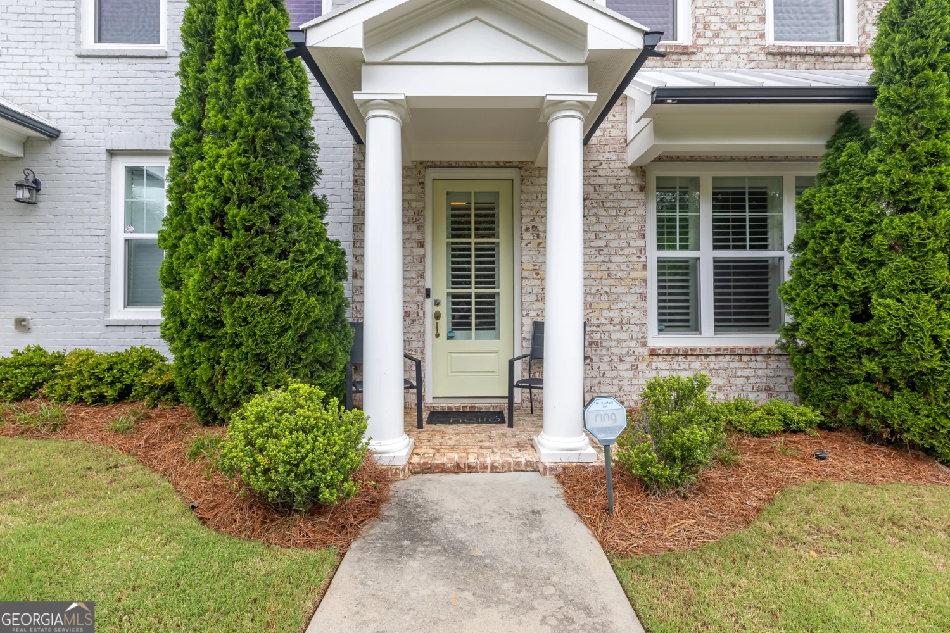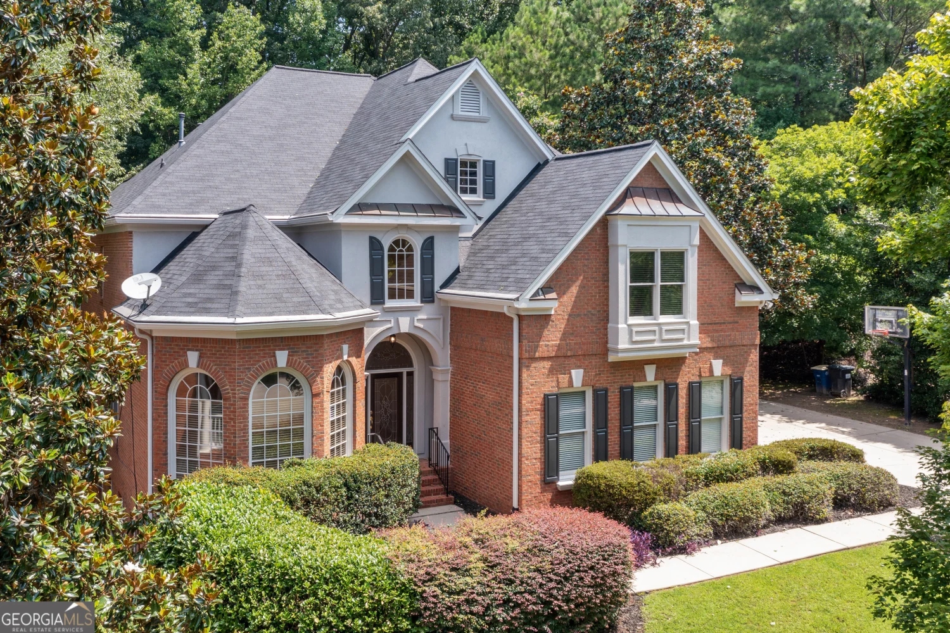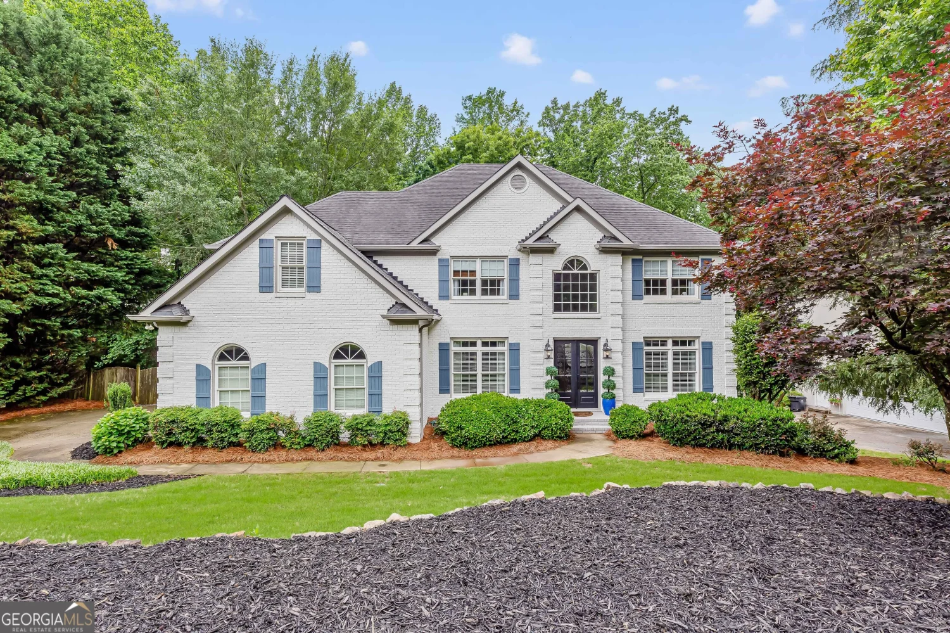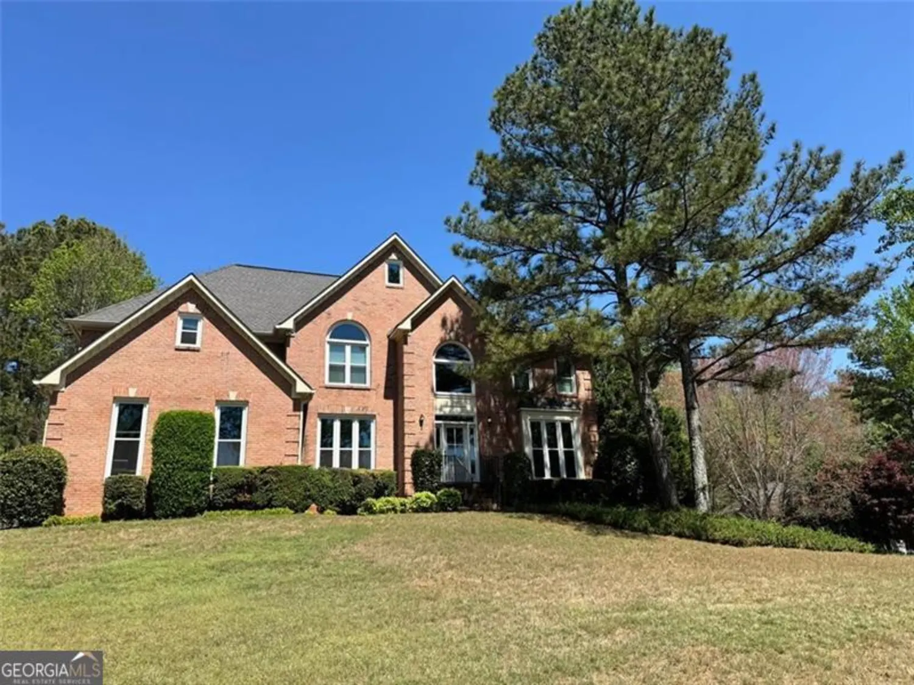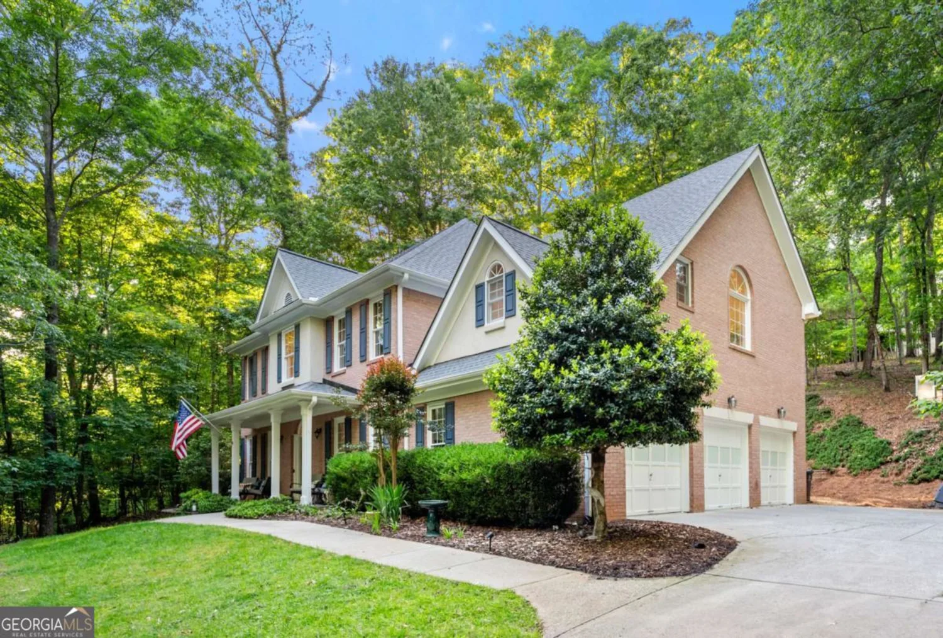2480 roxburgh driveRoswell, GA 30076
2480 roxburgh driveRoswell, GA 30076
Description
WELCOME HOME to this move-in-ready 4 bed, 3.5 bath traditional home with a pool, nestled on over a half-acre lot on the 5th fairway and green of the Country Club of Roswell golf course! This updated beauty with its huge flat fenced-in backyard, features updates throughout, loads of natural daylight, and plenty of extra living space! The main living level incudes a formal living room-- perfect for a home office, formal dining room, large open fireside family room, bright vaulted sunroom with wood beam ceiling detail, renovated kitchen complete with breakfast bar, stone countertops, stainless appliances, and adjacent window-clad breakfast area, all looking out to the backyard, pool, and golf course! Upstairs, you'll find 3 oversized guest bedrooms, one ensuite guest bath, one shared guest bath, and the enormous primary suite with dual-entry closet, sophisticated renovated ensuite bath with large walk-in shower, double vanity, and brushed gold hardware details. The primary suite also includes a set of French doors leading out to a private balcony overlooking the pool and backyard! This home is ideal for outdoor entertaining and activities, with a large rear deck overlooking the Pebbletec pool, surrounded by plenty of patio-lounging space, in addition to a fire pit area, swingset/play area, and room for so much more! The Country Club of Roswell (membership not included) offers tons of fabulous amenities such as a pool, golf course, tennis courts, workout facilities, bar, wine club/dinners, full dining service, and much more! Very active HOA with loads of family activities, concerts/movies at the park and more throughout the year! Don't miss the opportunity to make this exceptional home your own!
Property Details for 2480 Roxburgh Drive
- Subdivision ComplexWillow Springs
- Architectural StyleBrick Front, Traditional
- Parking FeaturesGarage, Garage Door Opener, Side/Rear Entrance
- Property AttachedYes
- Waterfront FeaturesNo Dock Or Boathouse
LISTING UPDATED:
- StatusClosed
- MLS #10492831
- Days on Site4
- Taxes$4,541 / year
- HOA Fees$550 / month
- MLS TypeResidential
- Year Built1979
- Lot Size0.69 Acres
- CountryFulton
LISTING UPDATED:
- StatusClosed
- MLS #10492831
- Days on Site4
- Taxes$4,541 / year
- HOA Fees$550 / month
- MLS TypeResidential
- Year Built1979
- Lot Size0.69 Acres
- CountryFulton
Building Information for 2480 Roxburgh Drive
- StoriesTwo
- Year Built1979
- Lot Size0.6870 Acres
Payment Calculator
Term
Interest
Home Price
Down Payment
The Payment Calculator is for illustrative purposes only. Read More
Property Information for 2480 Roxburgh Drive
Summary
Location and General Information
- Community Features: Golf, Lake, Park, Playground, Street Lights, Walk To Schools, Near Shopping
- Directions: Please use GPS
- Coordinates: 34.031656,-84.288339
School Information
- Elementary School: Northwood
- Middle School: Haynes Bridge
- High School: Centennial
Taxes and HOA Information
- Parcel Number: 12 275207600134
- Tax Year: 2024
- Association Fee Includes: Maintenance Grounds, Reserve Fund
Virtual Tour
Parking
- Open Parking: No
Interior and Exterior Features
Interior Features
- Cooling: Central Air
- Heating: Forced Air, Natural Gas
- Appliances: Dishwasher, Disposal, Gas Water Heater, Microwave, Refrigerator
- Basement: Crawl Space
- Fireplace Features: Family Room, Gas Log, Masonry
- Flooring: Carpet, Hardwood
- Interior Features: Beamed Ceilings, Double Vanity, Rear Stairs
- Levels/Stories: Two
- Window Features: Bay Window(s), Double Pane Windows
- Kitchen Features: Breakfast Area, Breakfast Bar, Breakfast Room, Pantry
- Total Half Baths: 1
- Bathrooms Total Integer: 4
- Bathrooms Total Decimal: 3
Exterior Features
- Construction Materials: Brick, Other
- Fencing: Back Yard, Wood
- Patio And Porch Features: Deck, Patio
- Pool Features: In Ground
- Roof Type: Composition
- Security Features: Smoke Detector(s)
- Laundry Features: In Kitchen
- Pool Private: No
- Other Structures: Other
Property
Utilities
- Sewer: Public Sewer
- Utilities: Cable Available, Electricity Available, Natural Gas Available, Sewer Available, Underground Utilities, Water Available
- Water Source: Public
- Electric: 220 Volts
Property and Assessments
- Home Warranty: Yes
- Property Condition: Resale
Green Features
Lot Information
- Above Grade Finished Area: 3497
- Common Walls: No Common Walls
- Lot Features: Level
- Waterfront Footage: No Dock Or Boathouse
Multi Family
- Number of Units To Be Built: Square Feet
Rental
Rent Information
- Land Lease: Yes
Public Records for 2480 Roxburgh Drive
Tax Record
- 2024$4,541.00 ($378.42 / month)
Home Facts
- Beds4
- Baths3
- Total Finished SqFt3,497 SqFt
- Above Grade Finished3,497 SqFt
- StoriesTwo
- Lot Size0.6870 Acres
- StyleSingle Family Residence
- Year Built1979
- APN12 275207600134
- CountyFulton
- Fireplaces1



