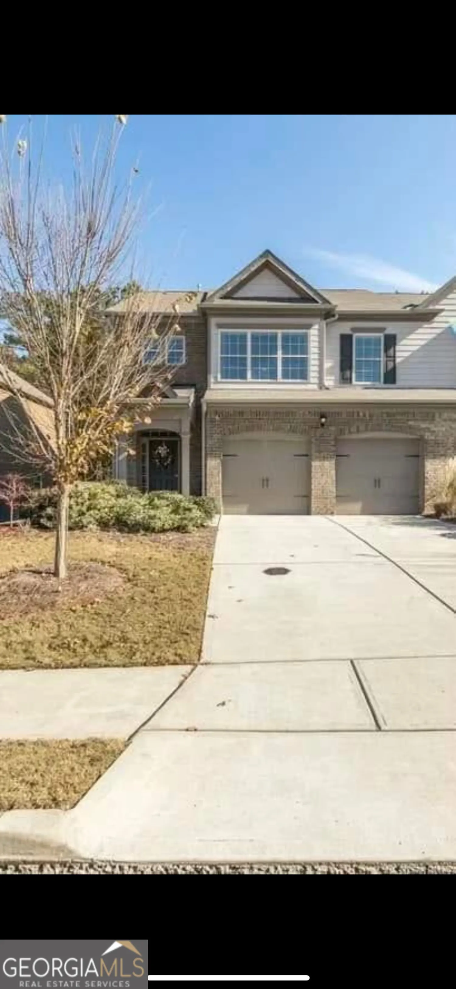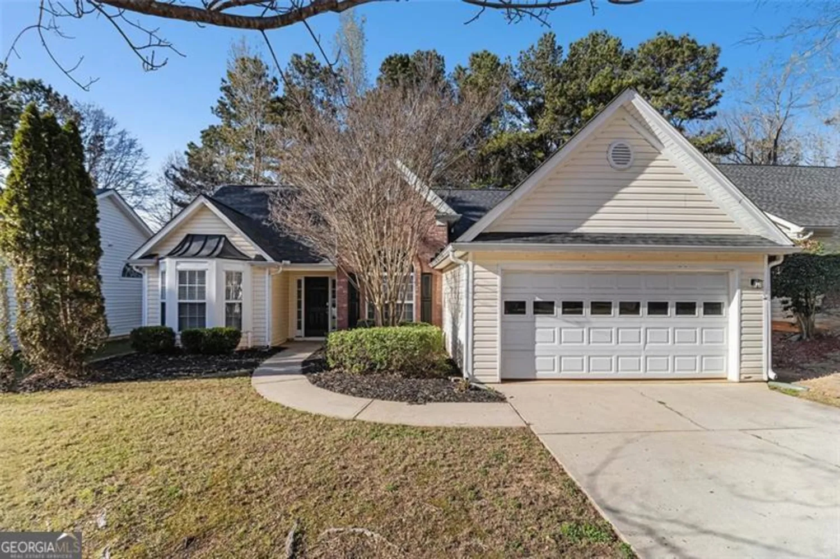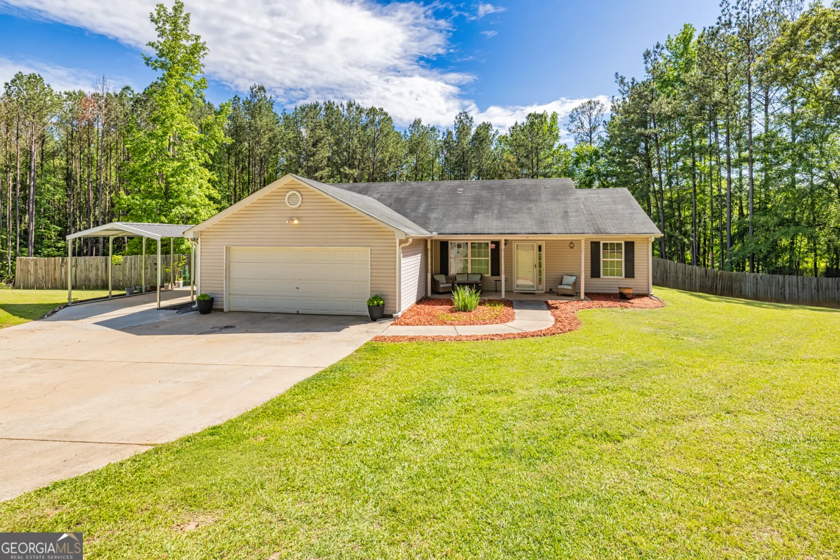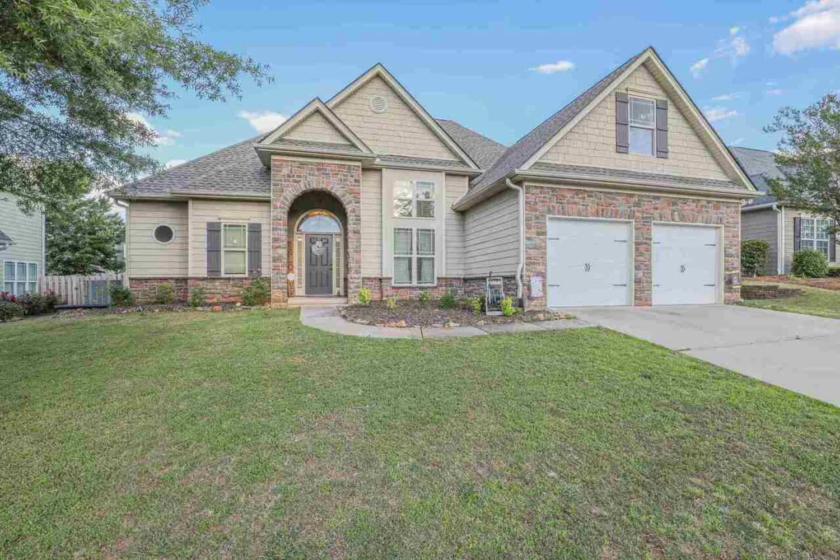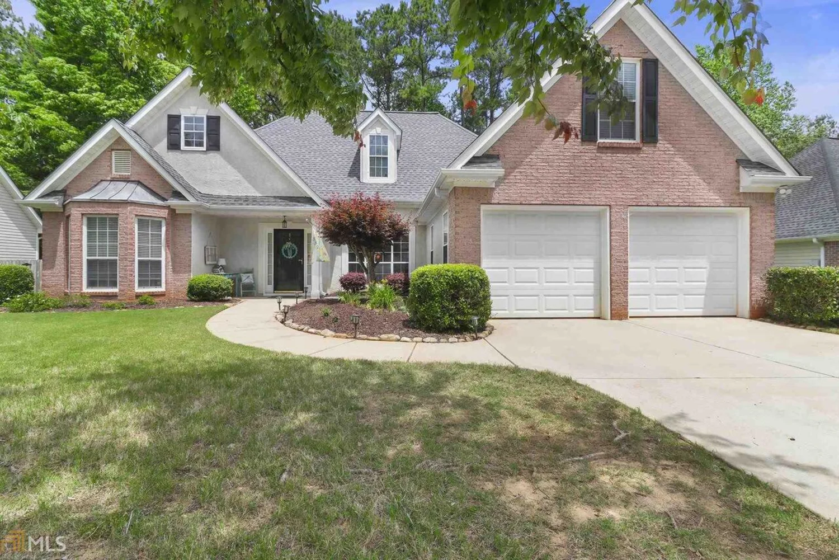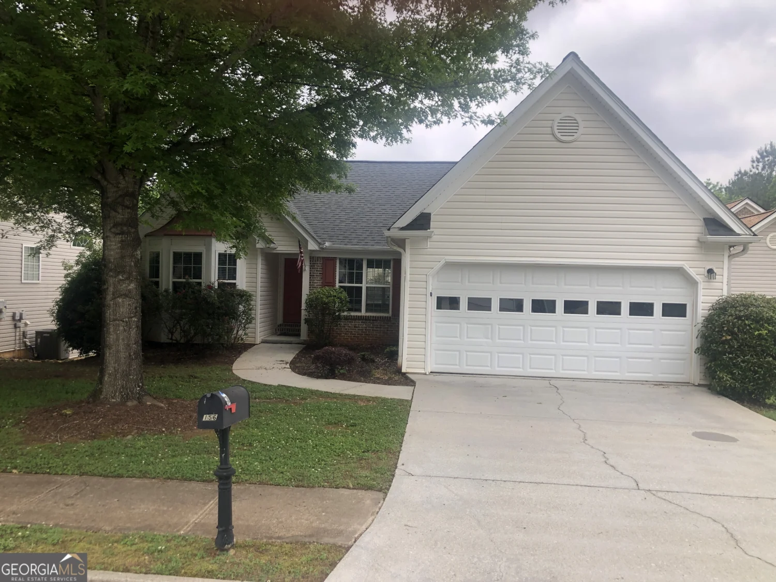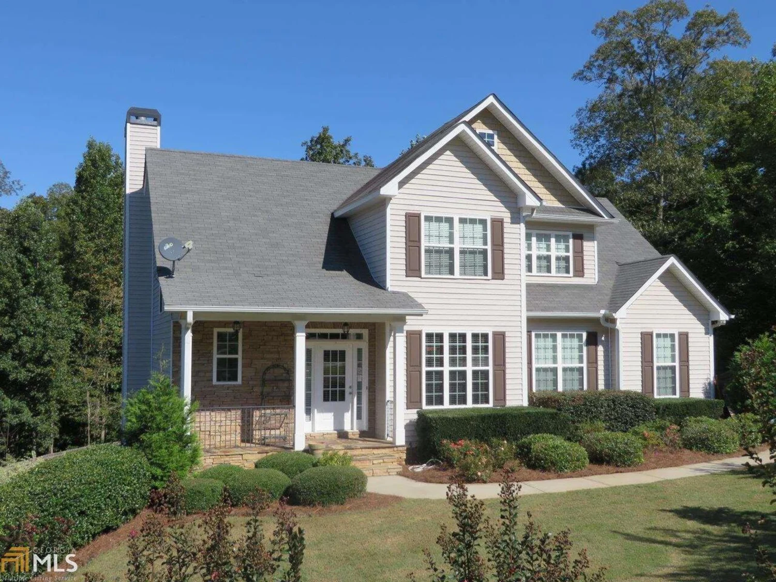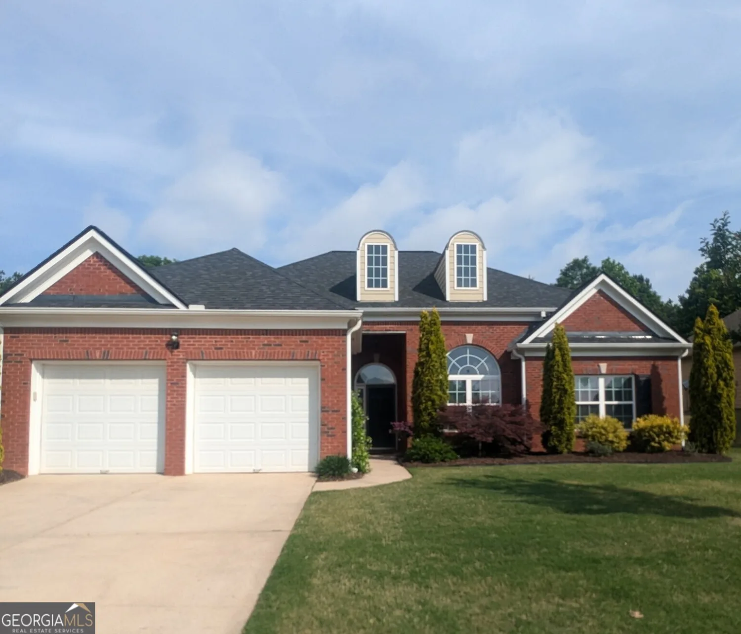125 aspen lake drive wNewnan, GA 30263
125 aspen lake drive wNewnan, GA 30263
Description
Brand New Construction! Step into this stunning 3-bedroom, 2.5-bath home, built in 2024 and boasting over 2,100 sq. ft. of open and airy living space. Upstairs, you'll find a luxurious owner's suite, two additional bedrooms, separate loft and a spacious 4th bonus room ideal for a home office, playroom, or entertainment area and ample sized laundry room.The main level features a bright and inviting living room, with open-concept dining area, and a jewel of a kitchen equipped with a large island, custom hood vent, chic white cabinetry, quartz countertops, and stainless steel appliances and just down the hall the convenient half bath and mudroom area completes the main floor. Nestled on a picturesque lot with mature trees, this nearly acre-sized property provides a serene escape with ample room for outdoor enjoyment. Don't miss your chance to call this exceptional home yours!
Property Details for 125 Aspen Lake Drive W
- Subdivision ComplexAudubon Place
- Architectural StyleTraditional
- Num Of Parking Spaces2
- Parking FeaturesAttached, Garage, Garage Door Opener
- Property AttachedYes
LISTING UPDATED:
- StatusClosed
- MLS #10492902
- Days on Site12
- Taxes$1,941.64 / year
- MLS TypeResidential
- Year Built2024
- Lot Size0.92 Acres
- CountryCoweta
LISTING UPDATED:
- StatusClosed
- MLS #10492902
- Days on Site12
- Taxes$1,941.64 / year
- MLS TypeResidential
- Year Built2024
- Lot Size0.92 Acres
- CountryCoweta
Building Information for 125 Aspen Lake Drive W
- StoriesTwo
- Year Built2024
- Lot Size0.9200 Acres
Payment Calculator
Term
Interest
Home Price
Down Payment
The Payment Calculator is for illustrative purposes only. Read More
Property Information for 125 Aspen Lake Drive W
Summary
Location and General Information
- Community Features: None
- Directions: From Atlanta Take Exit 47 Bullsboro Newnan. Turn right onto Millard Farmer Industrial Blvd. Turn Right onto GA-34 W. Turn right onto Thigpen Rd. Turn left onto Frances Shirey Way. Turn right onto Aspen Lake Dr W home on right.
- View: Lake
- Coordinates: 33.385358,-84.875763
School Information
- Elementary School: Ruth Hill
- Middle School: Evans
- High School: Newnan
Taxes and HOA Information
- Parcel Number: 036A 235
- Tax Year: 2023
- Association Fee Includes: None
Virtual Tour
Parking
- Open Parking: No
Interior and Exterior Features
Interior Features
- Cooling: Ceiling Fan(s), Central Air, Electric, Heat Pump
- Heating: Central, Electric, Heat Pump
- Appliances: Dishwasher, Electric Water Heater, Microwave, Oven/Range (Combo), Refrigerator, Stainless Steel Appliance(s)
- Basement: None
- Fireplace Features: Family Room, Living Room
- Flooring: Carpet, Vinyl
- Interior Features: Double Vanity, High Ceilings, Separate Shower, Walk-In Closet(s)
- Levels/Stories: Two
- Window Features: Double Pane Windows
- Kitchen Features: Breakfast Area, Kitchen Island, Pantry, Solid Surface Counters
- Foundation: Slab
- Total Half Baths: 1
- Bathrooms Total Integer: 3
- Bathrooms Total Decimal: 2
Exterior Features
- Construction Materials: Concrete
- Patio And Porch Features: Patio, Porch
- Roof Type: Composition
- Security Features: Carbon Monoxide Detector(s), Smoke Detector(s)
- Laundry Features: Upper Level
- Pool Private: No
Property
Utilities
- Sewer: Septic Tank
- Utilities: Cable Available, Electricity Available, Water Available
- Water Source: Public
- Electric: 220 Volts
Property and Assessments
- Home Warranty: Yes
- Property Condition: New Construction
Green Features
- Green Energy Efficient: Appliances, Doors, Insulation, Windows
Lot Information
- Above Grade Finished Area: 2120
- Common Walls: No Common Walls
- Lot Features: Private
Multi Family
- Number of Units To Be Built: Square Feet
Rental
Rent Information
- Land Lease: Yes
Public Records for 125 Aspen Lake Drive W
Tax Record
- 2023$1,941.64 ($161.80 / month)
Home Facts
- Beds3
- Baths2
- Total Finished SqFt2,120 SqFt
- Above Grade Finished2,120 SqFt
- StoriesTwo
- Lot Size0.9200 Acres
- StyleSingle Family Residence
- Year Built2024
- APN036A 235
- CountyCoweta
- Fireplaces1


