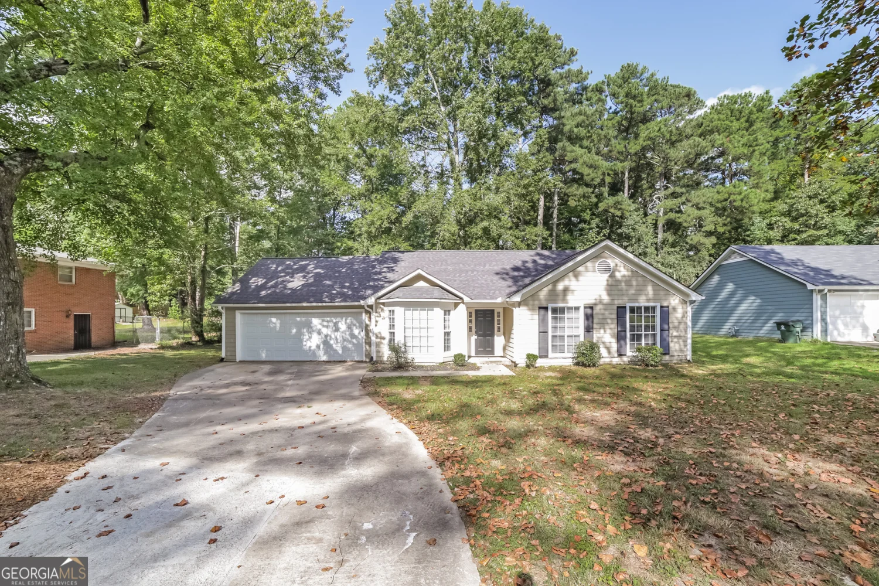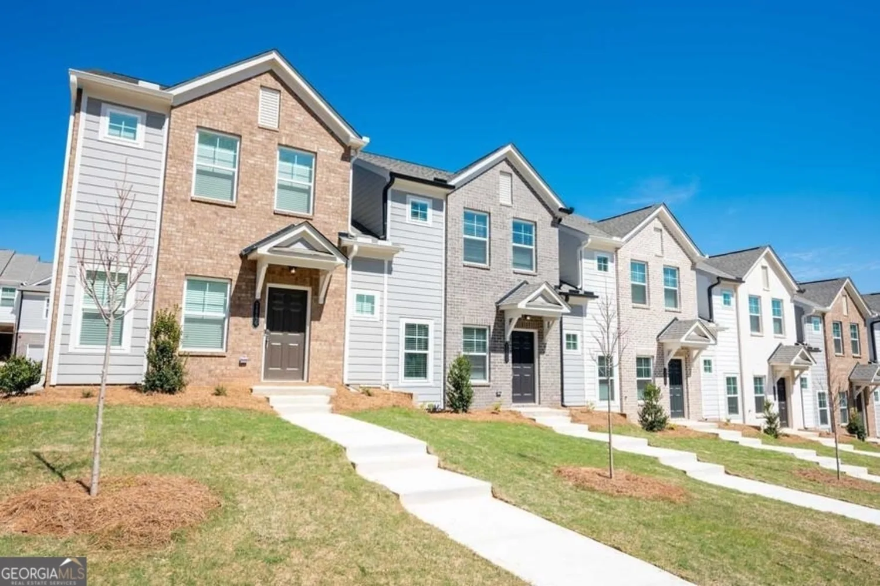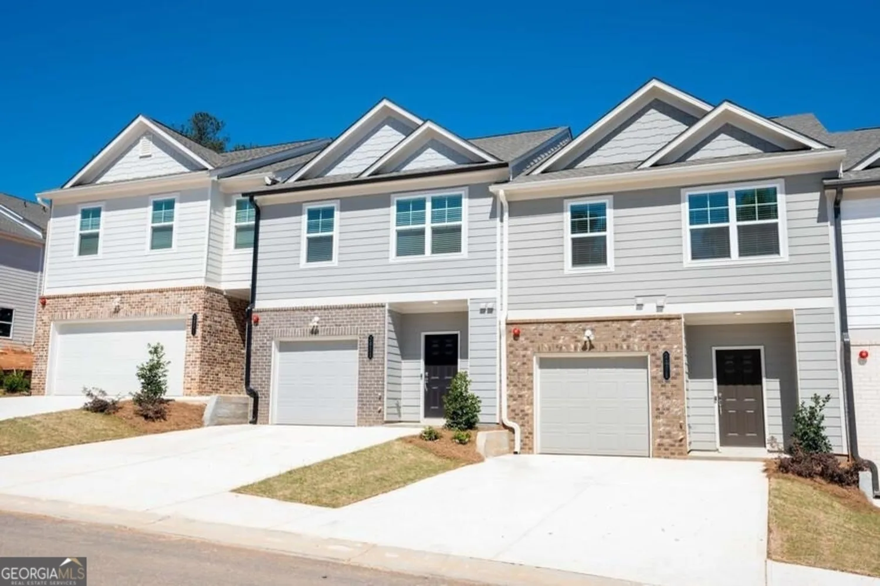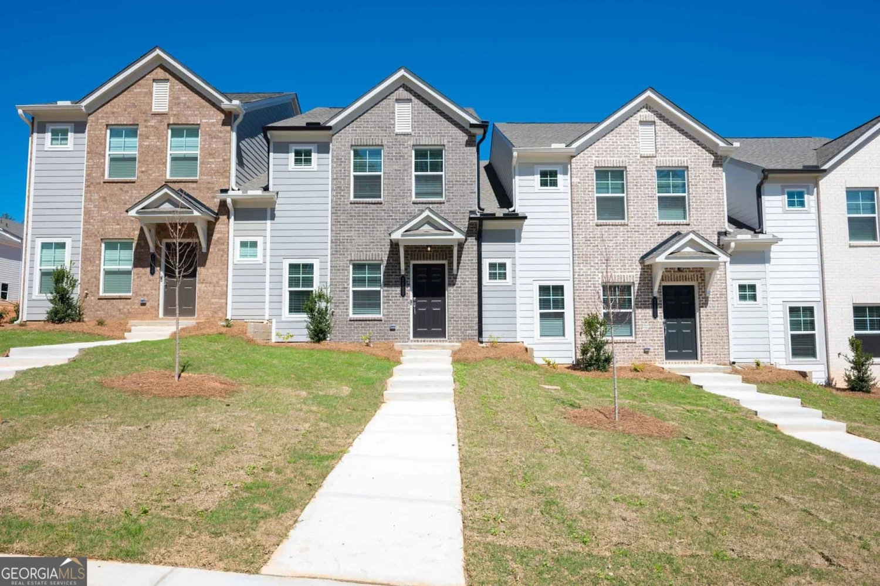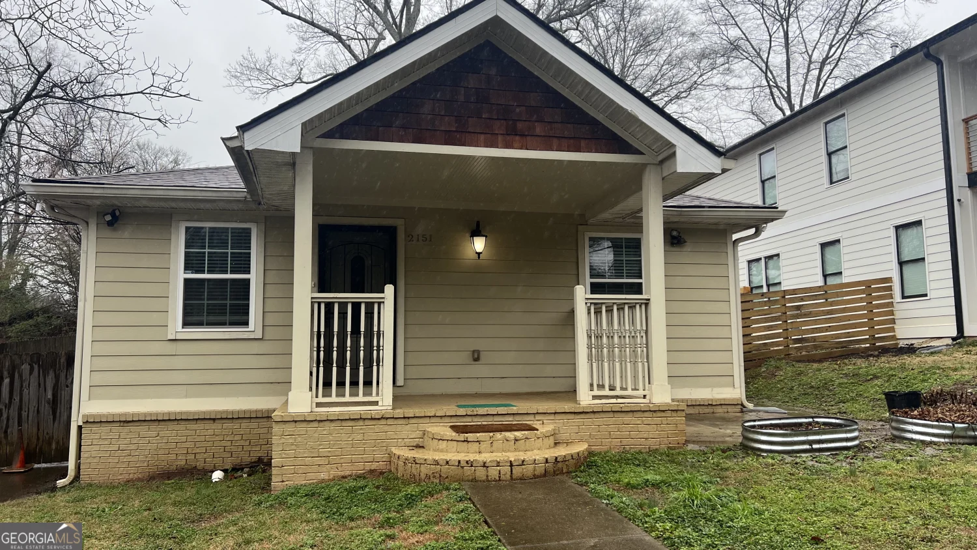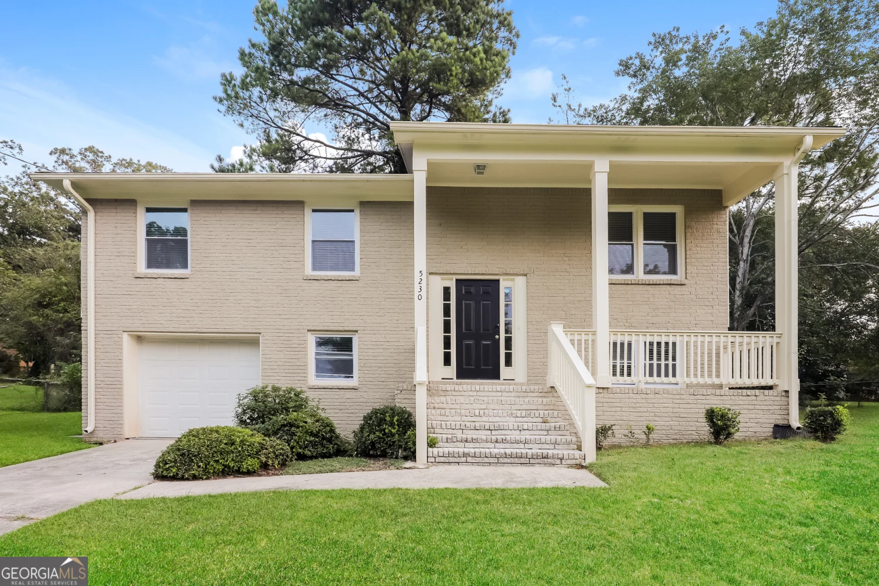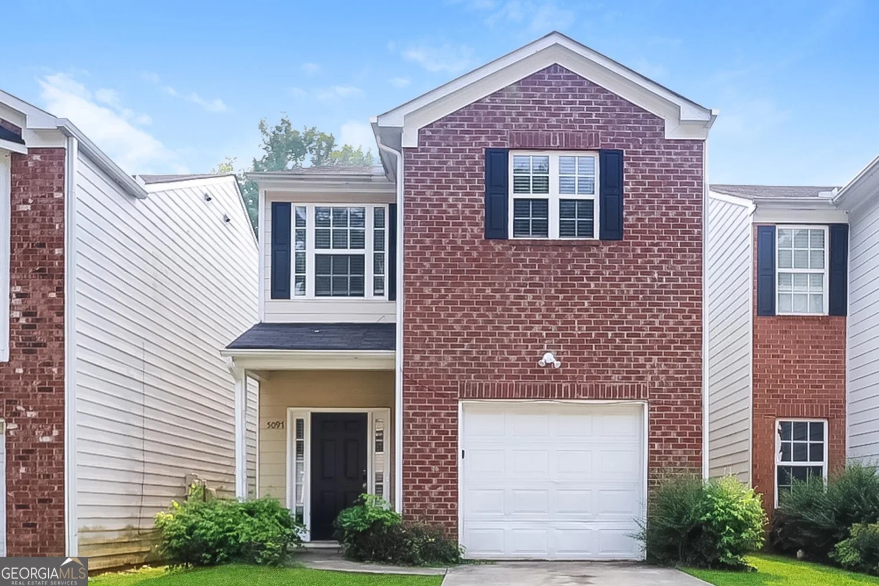4754 winthrop driveCollege Park, GA 30337
4754 winthrop driveCollege Park, GA 30337
Description
Welcome Home College Park, This cozy Modern ranch home is located in City of College Park, just a stones throw from Hartsfield-Jackson Airport. You can easily get to downtown Atlanta and surrounding areas within minutes. This Home features 3 Bedrooms, 2 Bathrooms, Walk-in Pantry, Open concept floorplan, modern finishes and a private home office. If you like privacy this home is at the end of Cul-de-sac, surrounded by Mature trees, ample space to host family cookouts or just a lazy weekend at home. Stop by Today
Property Details for 4754 WINTHROP Drive
- Subdivision ComplexNone
- Architectural StyleBrick 4 Side, Ranch
- Num Of Parking Spaces3
- Parking FeaturesAttached, Garage, Garage Door Opener, RV/Boat Parking
- Property AttachedYes
LISTING UPDATED:
- StatusActive
- MLS #10492948
- Days on Site49
- MLS TypeResidential Lease
- Year Built1968
- Lot Size0.43 Acres
- CountryFulton
LISTING UPDATED:
- StatusActive
- MLS #10492948
- Days on Site49
- MLS TypeResidential Lease
- Year Built1968
- Lot Size0.43 Acres
- CountryFulton
Building Information for 4754 WINTHROP Drive
- StoriesOne
- Year Built1968
- Lot Size0.4280 Acres
Payment Calculator
Term
Interest
Home Price
Down Payment
The Payment Calculator is for illustrative purposes only. Read More
Property Information for 4754 WINTHROP Drive
Summary
Location and General Information
- Community Features: Walk To Schools, Near Shopping
- Directions: Use Appropriate GPS
- Coordinates: 33.62614,-84.477852
School Information
- Elementary School: College Pk
- Middle School: Woodland
- High School: Tri Cities
Taxes and HOA Information
- Parcel Number: 13 003500060584
- Association Fee Includes: None
Virtual Tour
Parking
- Open Parking: No
Interior and Exterior Features
Interior Features
- Cooling: Ceiling Fan(s), Central Air
- Heating: Central, Forced Air
- Appliances: Dishwasher, Dryer, Refrigerator, Washer
- Basement: Crawl Space
- Fireplace Features: Family Room, Living Room, Masonry
- Flooring: Vinyl
- Interior Features: Bookcases, Master On Main Level
- Levels/Stories: One
- Window Features: Skylight(s)
- Kitchen Features: Kitchen Island, Walk-in Pantry
- Main Bedrooms: 3
- Bathrooms Total Integer: 2
- Main Full Baths: 2
- Bathrooms Total Decimal: 2
Exterior Features
- Accessibility Features: Accessible Entrance, Accessible Hallway(s)
- Construction Materials: Brick
- Fencing: Back Yard, Fenced, Privacy
- Patio And Porch Features: Patio
- Roof Type: Composition
- Security Features: Carbon Monoxide Detector(s), Security System, Smoke Detector(s)
- Laundry Features: Mud Room
- Pool Private: No
- Other Structures: Shed(s)
Property
Utilities
- Sewer: Public Sewer
- Utilities: Cable Available, Electricity Available, High Speed Internet, Natural Gas Available, Phone Available, Sewer Available, Underground Utilities, Water Available
- Water Source: Public
Property and Assessments
- Home Warranty: No
- Property Condition: Resale
Green Features
Lot Information
- Above Grade Finished Area: 1520
- Common Walls: No Common Walls
- Lot Features: Cul-De-Sac, Level, Private
Multi Family
- Number of Units To Be Built: Square Feet
Rental
Rent Information
- Land Lease: No
Public Records for 4754 WINTHROP Drive
Home Facts
- Beds3
- Baths2
- Total Finished SqFt1,520 SqFt
- Above Grade Finished1,520 SqFt
- StoriesOne
- Lot Size0.4280 Acres
- StyleSingle Family Residence
- Year Built1968
- APN13 003500060584
- CountyFulton
- Fireplaces1


