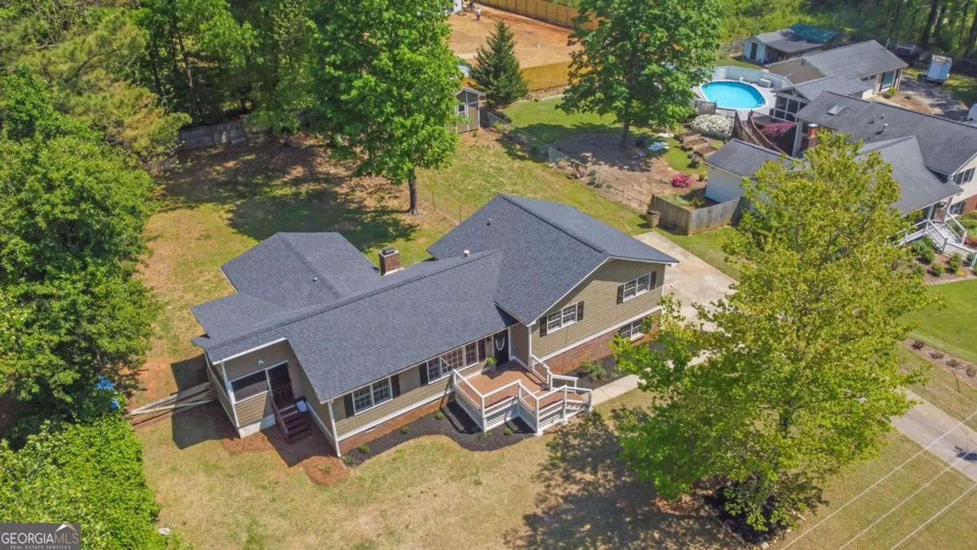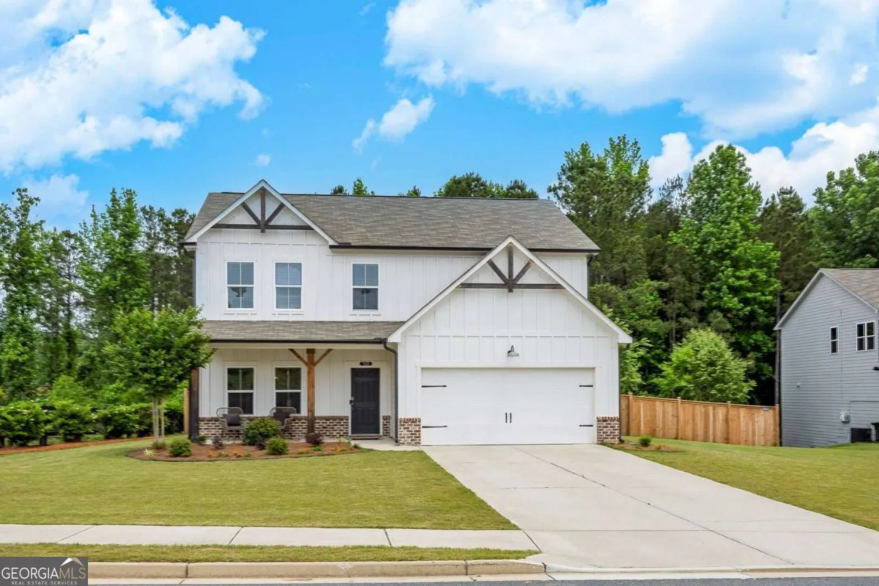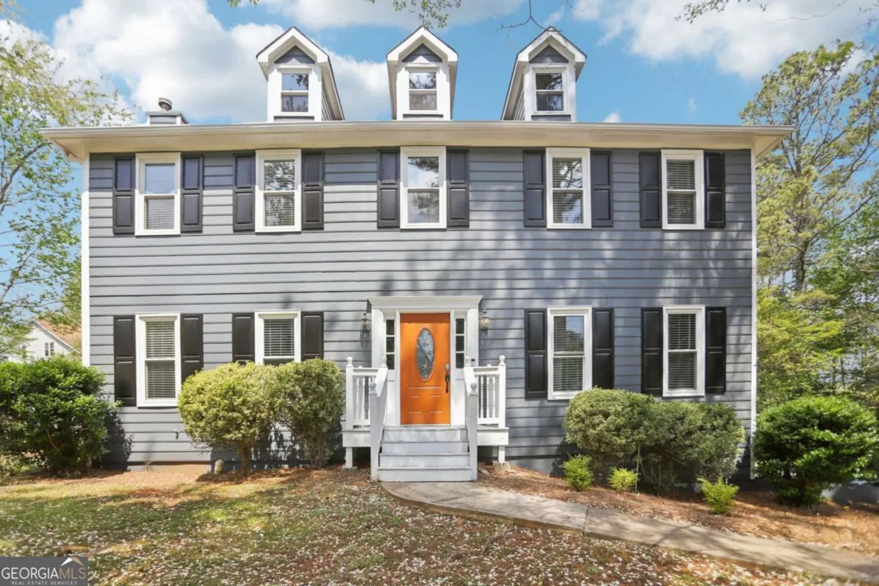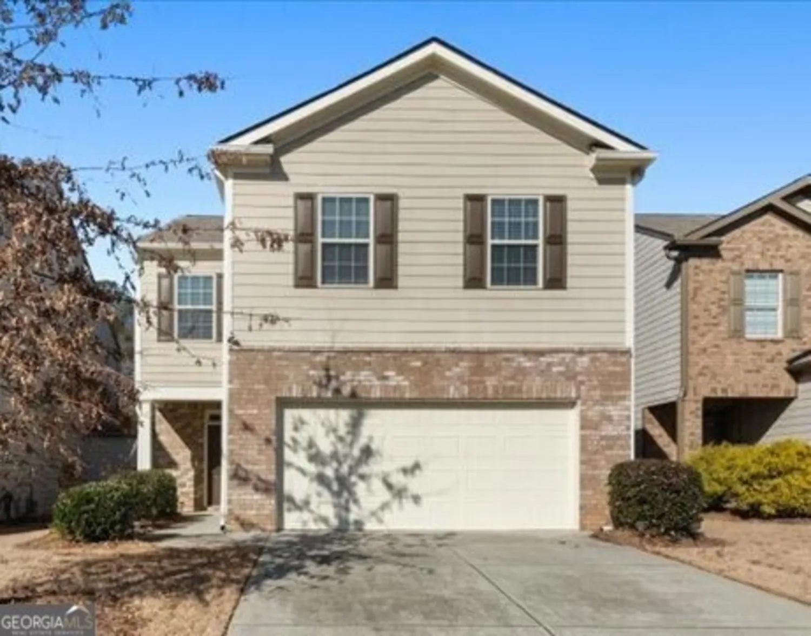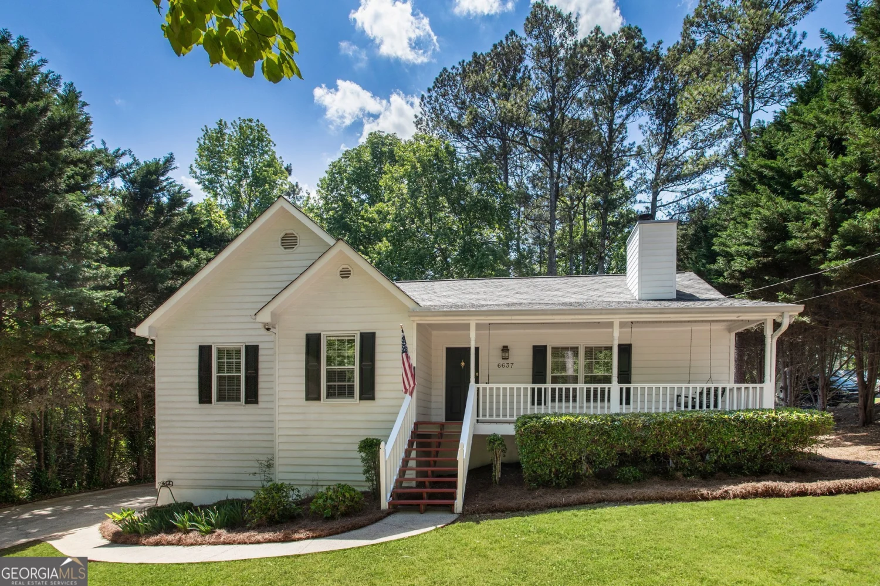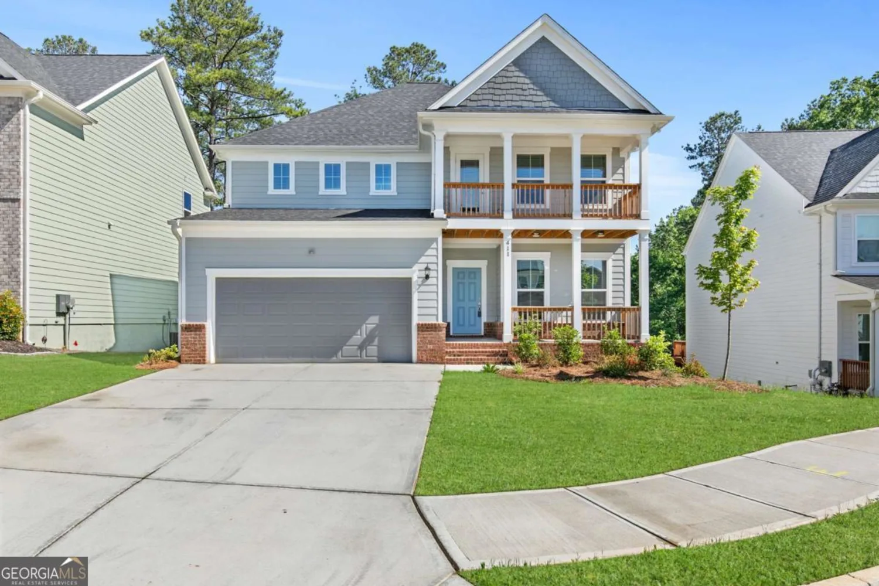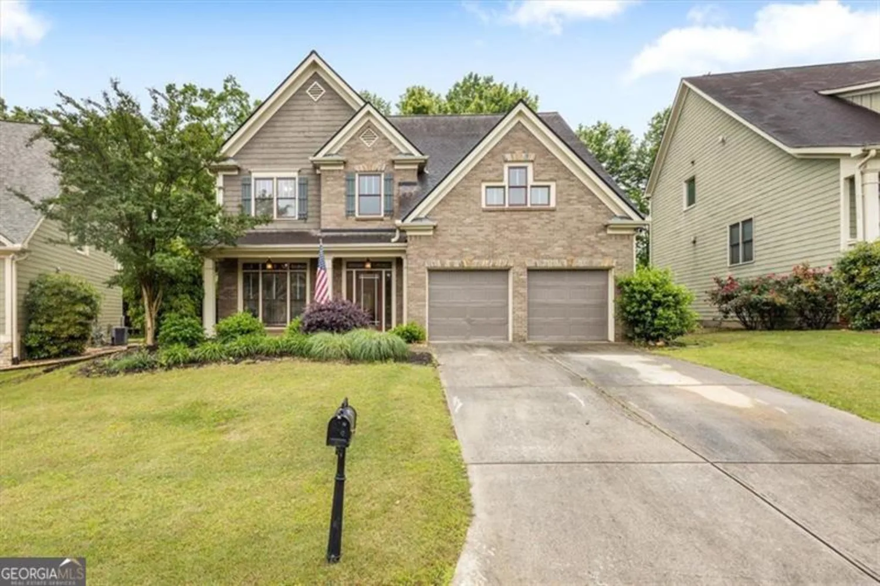5578 hedge brooke drive nwAcworth, GA 30101
5578 hedge brooke drive nwAcworth, GA 30101
Description
Nestled in the desirable Hedge Brooke section of Brookstone 1, this 4 bedroom, 2.5 bath home offers a blend of comfort and potential. Situated on a flat lot, with a spacious back yard that includes your own private saltwater, in-ground pool. This home has had 1 owner, who had pride of ownership and it shows! New roof, new water heater in 2020, NEW HVAC and pool liner in 2023. Don't miss out on the opportunity to be in the middle of this active neighborhood filled with community and activities for everyone.
Property Details for 5578 Hedge Brooke Drive NW
- Subdivision ComplexBrookstone 1
- Architectural StyleTraditional
- Num Of Parking Spaces6
- Parking FeaturesAttached, Garage, Garage Door Opener, Guest, Kitchen Level, Off Street
- Property AttachedNo
LISTING UPDATED:
- StatusClosed
- MLS #10492993
- Days on Site15
- Taxes$1,155.09 / year
- HOA Fees$380 / month
- MLS TypeResidential
- Year Built2000
- Lot Size0.28 Acres
- CountryCobb
LISTING UPDATED:
- StatusClosed
- MLS #10492993
- Days on Site15
- Taxes$1,155.09 / year
- HOA Fees$380 / month
- MLS TypeResidential
- Year Built2000
- Lot Size0.28 Acres
- CountryCobb
Building Information for 5578 Hedge Brooke Drive NW
- StoriesTwo
- Year Built2000
- Lot Size0.2800 Acres
Payment Calculator
Term
Interest
Home Price
Down Payment
The Payment Calculator is for illustrative purposes only. Read More
Property Information for 5578 Hedge Brooke Drive NW
Summary
Location and General Information
- Community Features: Clubhouse, Playground, Pool, Sidewalks, Street Lights, Tennis Court(s), Tennis Team, Near Shopping
- Directions: Stilesboro Rd, cross over Mars Hill Rd into neighborhood. Right at the 4 way stop sign, Right on Hedge Brooke Drive. Home will be on the left.
- Coordinates: 34.004049,-84.712713
School Information
- Elementary School: Picketts Mill
- Middle School: Durham
- High School: Allatoona
Taxes and HOA Information
- Parcel Number: 20019400290
- Tax Year: 23
- Association Fee Includes: Insurance, Maintenance Grounds
- Tax Lot: 91
Virtual Tour
Parking
- Open Parking: No
Interior and Exterior Features
Interior Features
- Cooling: Ceiling Fan(s), Central Air, Electric
- Heating: Central, Forced Air, Natural Gas
- Appliances: Dishwasher, Disposal, Gas Water Heater, Microwave, Oven/Range (Combo)
- Basement: None
- Fireplace Features: Family Room
- Flooring: Carpet, Hardwood, Tile
- Interior Features: Double Vanity, Rear Stairs, Tile Bath, Entrance Foyer, Walk-In Closet(s)
- Levels/Stories: Two
- Total Half Baths: 1
- Bathrooms Total Integer: 3
- Bathrooms Total Decimal: 2
Exterior Features
- Construction Materials: Brick
- Fencing: Back Yard, Fenced
- Pool Features: In Ground, Salt Water
- Roof Type: Composition
- Laundry Features: Mud Room
- Pool Private: No
Property
Utilities
- Sewer: Public Sewer
- Utilities: Cable Available, Natural Gas Available, Phone Available, Sewer Connected, Underground Utilities, Water Available
- Water Source: Public
Property and Assessments
- Home Warranty: Yes
- Property Condition: Resale
Green Features
Lot Information
- Above Grade Finished Area: 2812
- Lot Features: Level
Multi Family
- Number of Units To Be Built: Square Feet
Rental
Rent Information
- Land Lease: Yes
Public Records for 5578 Hedge Brooke Drive NW
Tax Record
- 23$1,155.09 ($96.26 / month)
Home Facts
- Beds4
- Baths2
- Total Finished SqFt2,812 SqFt
- Above Grade Finished2,812 SqFt
- StoriesTwo
- Lot Size0.2800 Acres
- StyleSingle Family Residence
- Year Built2000
- APN20019400290
- CountyCobb
- Fireplaces1


