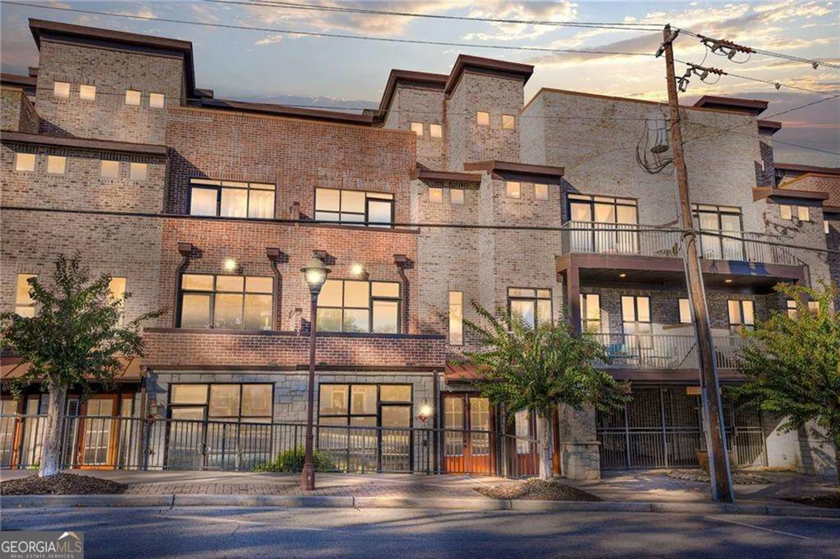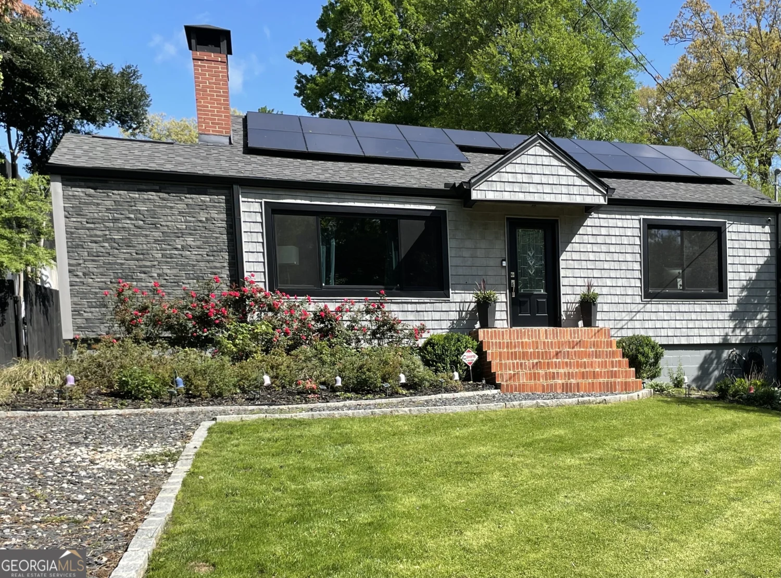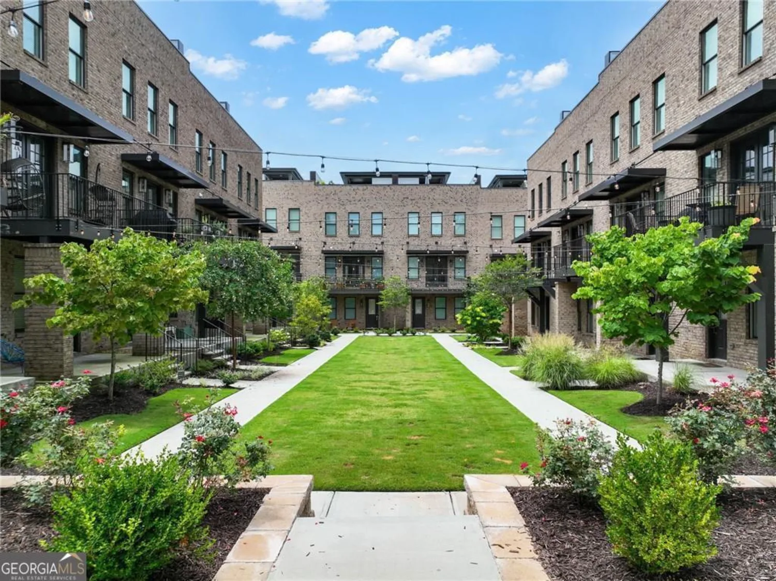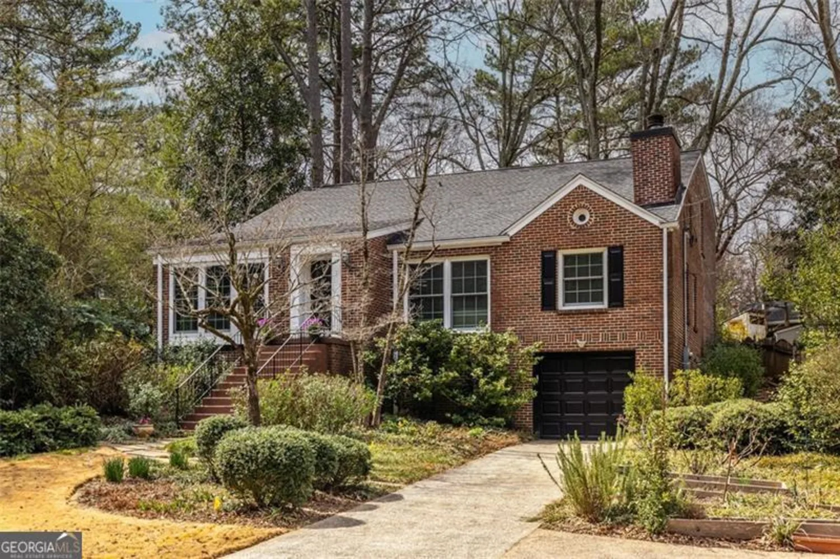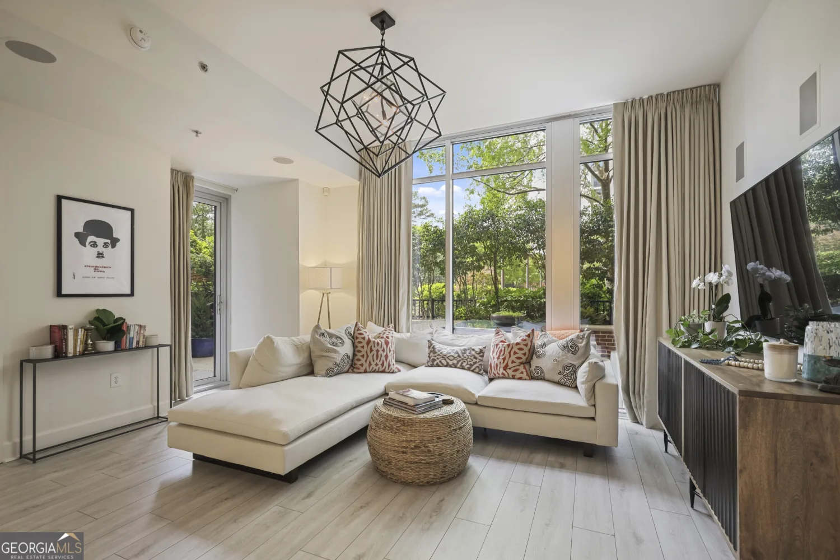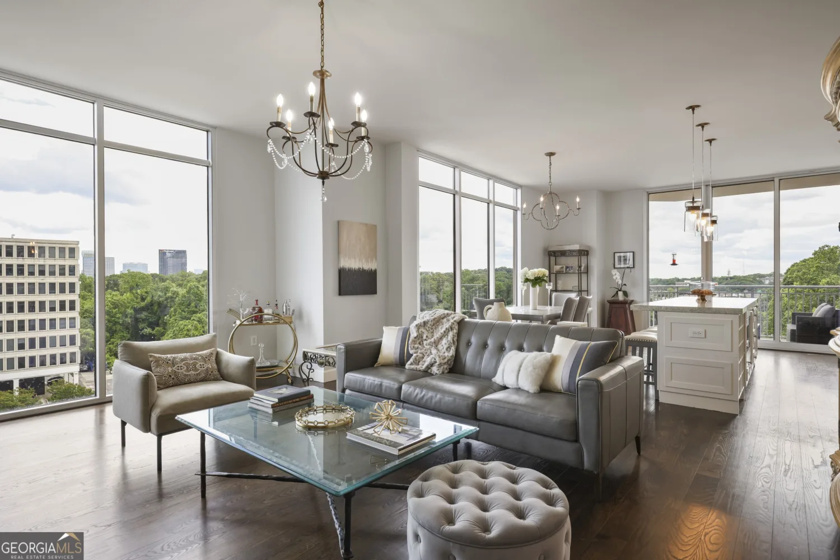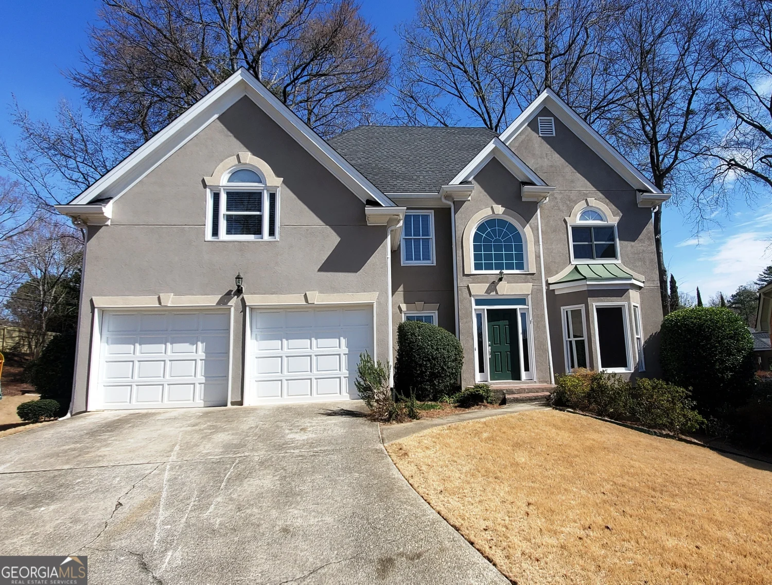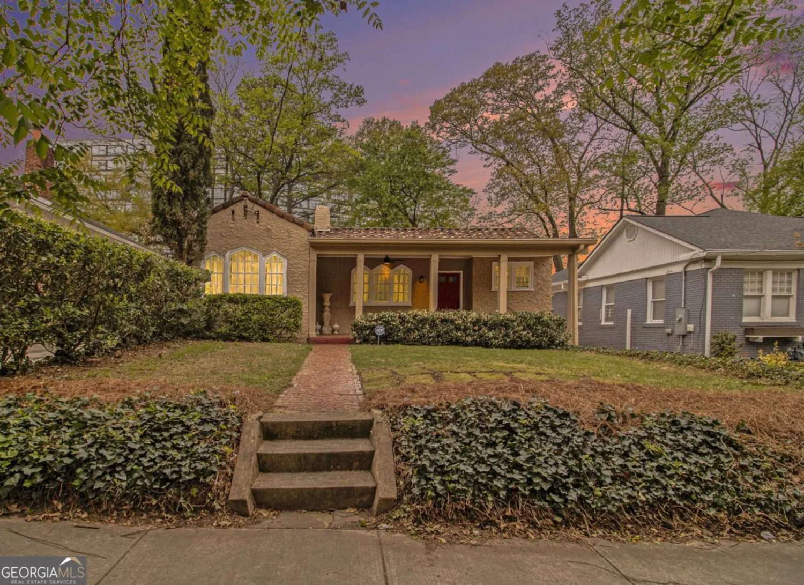120 maryeanna driveAtlanta, GA 30342
120 maryeanna driveAtlanta, GA 30342
Description
Exceptional Location & Endless Potential Co Nestled on top of world in one of the most sought-after neighborhoods, this expansive brick mid-century modern home offers unparalleled proximity to top-tier schools, the vibrant community of Chastain Park, and a tranquil yet convenient setting. Set on a generous 1.1-acre lot, this private, fully-fenced property is a rare find with room to expand and personalize. Ideal for builders, renovators, or homeowners seeking a spacious, well-built foundation, this home offers tremendous value. Inside, you'll be greeted by a light-filled layout with large windows that capture stunning views and natural light. The main level features 4 bedrooms, hardwood flooring, a spacious eat in kitchen, living room, family room and beautiful outdoor spaces including a screend in porch. The in-law terrace suite is equally impressive, offering two additional bedrooms, a private living space, and the potential for a second kitchenCoperfect for multi-generational living or rental income. The recently renovated terrace level boasts new flooring and fresh paint, providing a modern and versatile area for any use. This home combines timeless appeal with abundant opportunityCoready and waiting for you to make it your own!
Property Details for 120 Maryeanna Drive
- Subdivision ComplexOak Grove Hills
- Architectural StyleBrick 4 Side, Other
- Parking FeaturesBasement, Carport, Detached
- Property AttachedYes
LISTING UPDATED:
- StatusActive
- MLS #10493017
- Days on Site37
- Taxes$8,890 / year
- MLS TypeResidential
- Year Built1960
- Lot Size1.18 Acres
- CountryFulton
LISTING UPDATED:
- StatusActive
- MLS #10493017
- Days on Site37
- Taxes$8,890 / year
- MLS TypeResidential
- Year Built1960
- Lot Size1.18 Acres
- CountryFulton
Building Information for 120 Maryeanna Drive
- StoriesTwo
- Year Built1960
- Lot Size1.1840 Acres
Payment Calculator
Term
Interest
Home Price
Down Payment
The Payment Calculator is for illustrative purposes only. Read More
Property Information for 120 Maryeanna Drive
Summary
Location and General Information
- Community Features: None
- Directions: Mt Paran Rd toward Roswell Rd, Turn left onto Roswell Rd, Turn left onto Maryeanna Drive. House is on the hill on the right
- Coordinates: 33.90074,-84.383043
School Information
- Elementary School: High Point
- Middle School: Ridgeview
- High School: Riverwood
Taxes and HOA Information
- Parcel Number: 17 009200060239
- Tax Year: 2024
- Association Fee Includes: None
- Tax Lot: 3
Virtual Tour
Parking
- Open Parking: No
Interior and Exterior Features
Interior Features
- Cooling: Ceiling Fan(s), Central Air
- Heating: Central, Forced Air
- Appliances: Dishwasher
- Basement: Finished, Full, Interior Entry, Unfinished
- Fireplace Features: Family Room
- Flooring: Carpet, Hardwood, Other, Tile
- Interior Features: Beamed Ceilings, High Ceilings, In-Law Floorplan, Rear Stairs, Vaulted Ceiling(s), Walk-In Closet(s)
- Levels/Stories: Two
- Window Features: Storm Window(s)
- Kitchen Features: Breakfast Area, Breakfast Room
- Foundation: Block
- Main Bedrooms: 4
- Total Half Baths: 1
- Bathrooms Total Integer: 4
- Main Full Baths: 2
- Bathrooms Total Decimal: 3
Exterior Features
- Construction Materials: Brick
- Fencing: Back Yard, Front Yard
- Patio And Porch Features: Deck, Patio, Screened
- Roof Type: Composition
- Laundry Features: Other
- Pool Private: No
Property
Utilities
- Sewer: Public Sewer
- Utilities: Cable Available, Electricity Available, Water Available
- Water Source: Public
- Electric: 220 Volts
Property and Assessments
- Home Warranty: Yes
- Property Condition: Resale
Green Features
Lot Information
- Common Walls: No Common Walls
- Lot Features: Private, Sloped
Multi Family
- Number of Units To Be Built: Square Feet
Rental
Rent Information
- Land Lease: Yes
Public Records for 120 Maryeanna Drive
Tax Record
- 2024$8,890.00 ($740.83 / month)
Home Facts
- Beds6
- Baths3
- StoriesTwo
- Lot Size1.1840 Acres
- StyleSingle Family Residence
- Year Built1960
- APN17 009200060239
- CountyFulton
- Fireplaces2


