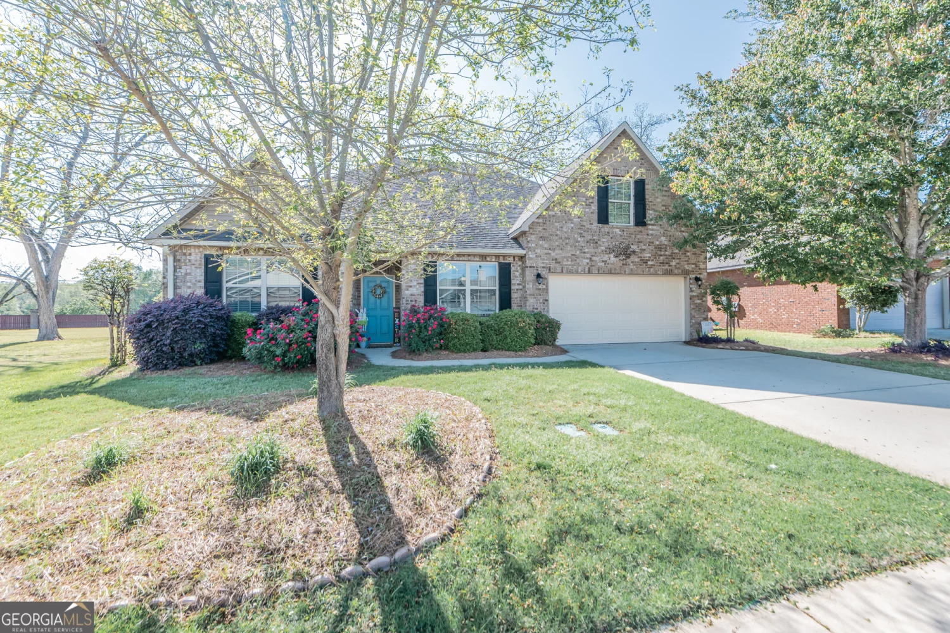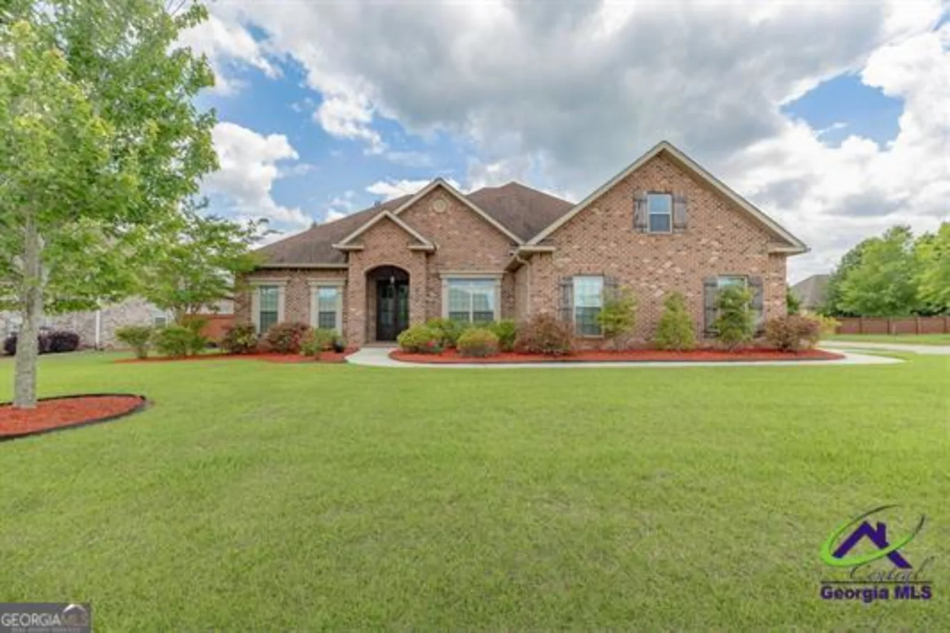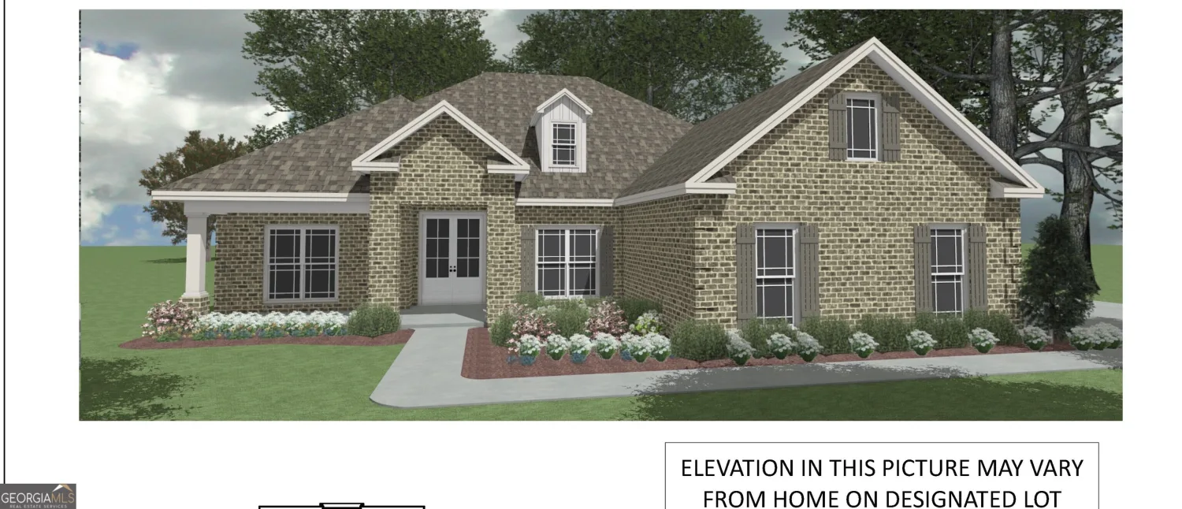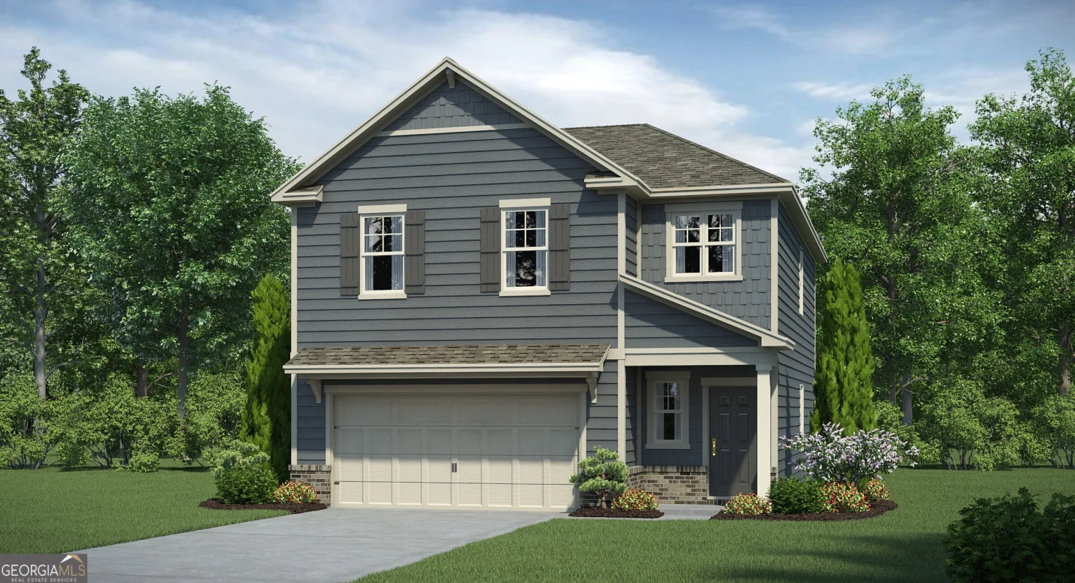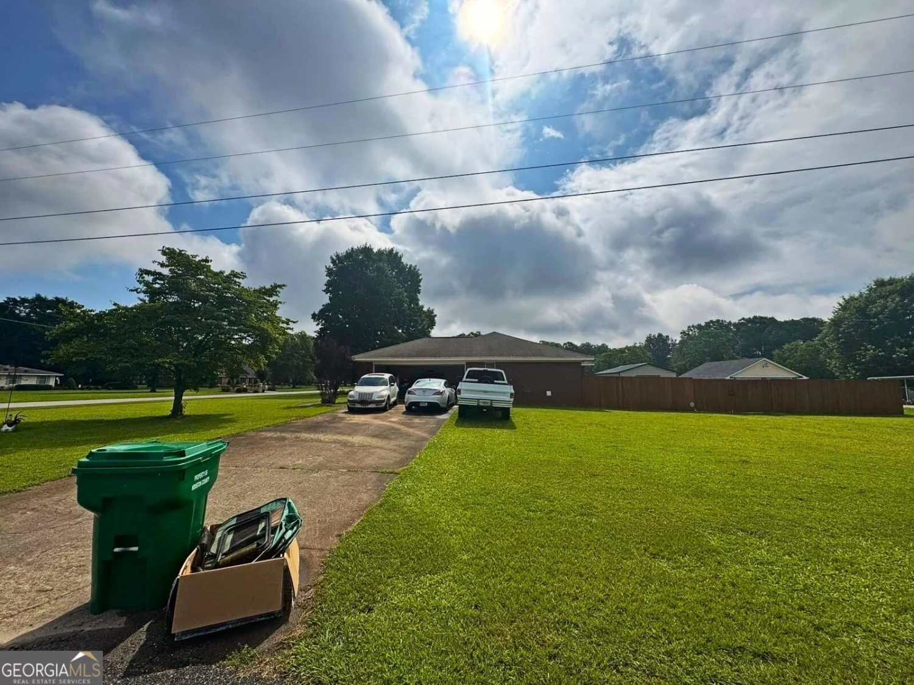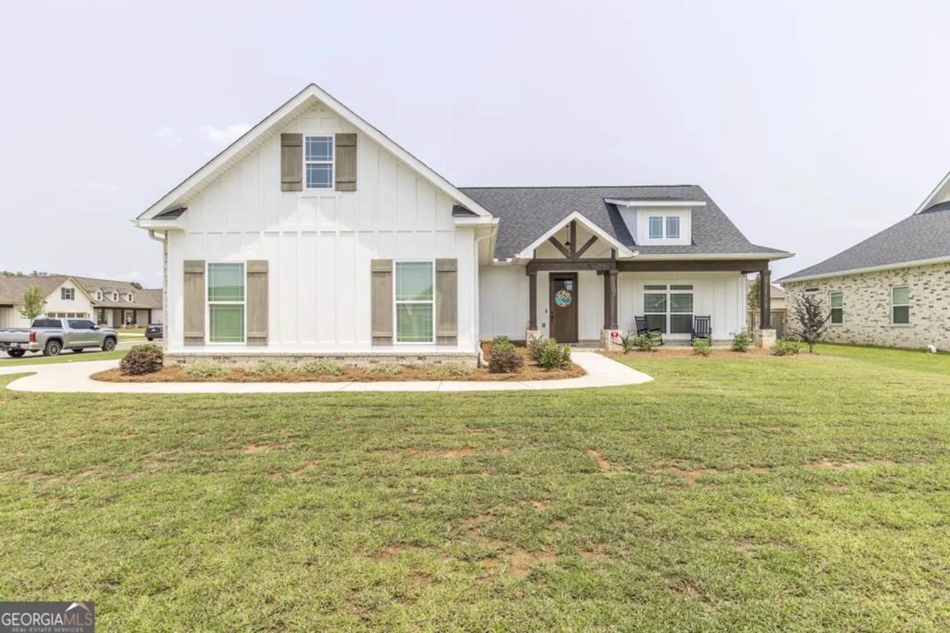207 red hawk pointKathleen, GA 31047
207 red hawk pointKathleen, GA 31047
Description
Welcome to 207 Red Hawk in BlackHawke @ Grand Reserve! This stunning all-brick 2-story home boasts 5 bedrooms and 3 bathrooms, offering both elegance and functionality. The open floor plan features a spacious living room that seamlessly flows into the kitchen, complete with granite countertops, stainless steel appliances, a breakfast bar, and a pantry-perfect for entertaining or everyday living! The master suite and one additional bedroom are conveniently located on the main level. Enjoy a coffered ceiling in the formal dining room, adding a touch of sophistication. Beautiful engineered hardwood flooring flows throughout the main living areas, while cozy carpet fills the bedrooms. Step outside to the private, fenced-in backyard, complete with a screened-in porch and a wood-burning fireplace-ideal for relaxing or entertaining year-round. Don't miss out on this gorgeous home with plenty of space and charm. Schedule a showing today and make it yours!
Property Details for 207 Red Hawk Point
- Subdivision ComplexBlackHawke @ Grand Reserve
- Architectural StyleBrick 4 Side
- Parking FeaturesAttached, Garage
- Property AttachedNo
LISTING UPDATED:
- StatusClosed
- MLS #10493203
- Days on Site4
- Taxes$4,375.48 / year
- MLS TypeResidential
- Year Built2015
- Lot Size0.24 Acres
- CountryHouston
LISTING UPDATED:
- StatusClosed
- MLS #10493203
- Days on Site4
- Taxes$4,375.48 / year
- MLS TypeResidential
- Year Built2015
- Lot Size0.24 Acres
- CountryHouston
Building Information for 207 Red Hawk Point
- StoriesOne and One Half
- Year Built2015
- Lot Size0.2400 Acres
Payment Calculator
Term
Interest
Home Price
Down Payment
The Payment Calculator is for illustrative purposes only. Read More
Property Information for 207 Red Hawk Point
Summary
Location and General Information
- Community Features: Playground
- Directions: S. Houston Lake Rd, cross over 96, pass HoustonLake Country Club then turn left on Bear BranchRd, Left into Grand Reserve
- Coordinates: 32.495441,-83.657102
School Information
- Elementary School: Matt Arthur
- Middle School: Perry
- High School: Veterans
Taxes and HOA Information
- Parcel Number: 0P60B0 041000
- Tax Year: 23
- Association Fee Includes: Maintenance Grounds, Other
Virtual Tour
Parking
- Open Parking: No
Interior and Exterior Features
Interior Features
- Cooling: Ceiling Fan(s), Central Air
- Heating: Central, Electric
- Appliances: Cooktop, Dishwasher, Disposal, Microwave, Refrigerator
- Basement: None
- Flooring: Carpet, Hardwood
- Interior Features: High Ceilings, Master On Main Level, Separate Shower, Soaking Tub, Split Bedroom Plan, Tray Ceiling(s), Vaulted Ceiling(s), Walk-In Closet(s)
- Levels/Stories: One and One Half
- Main Bedrooms: 2
- Bathrooms Total Integer: 3
- Main Full Baths: 2
- Bathrooms Total Decimal: 3
Exterior Features
- Construction Materials: Brick
- Roof Type: Tar/Gravel
- Laundry Features: Mud Room
- Pool Private: No
Property
Utilities
- Sewer: Public Sewer
- Utilities: Other
- Water Source: Public
Property and Assessments
- Home Warranty: Yes
- Property Condition: Resale
Green Features
Lot Information
- Above Grade Finished Area: 2725
- Lot Features: Level
Multi Family
- Number of Units To Be Built: Square Feet
Rental
Rent Information
- Land Lease: Yes
Public Records for 207 Red Hawk Point
Tax Record
- 23$4,375.48 ($364.62 / month)
Home Facts
- Beds5
- Baths3
- Total Finished SqFt2,725 SqFt
- Above Grade Finished2,725 SqFt
- StoriesOne and One Half
- Lot Size0.2400 Acres
- StyleSingle Family Residence
- Year Built2015
- APN0P60B0 041000
- CountyHouston
- Fireplaces2


